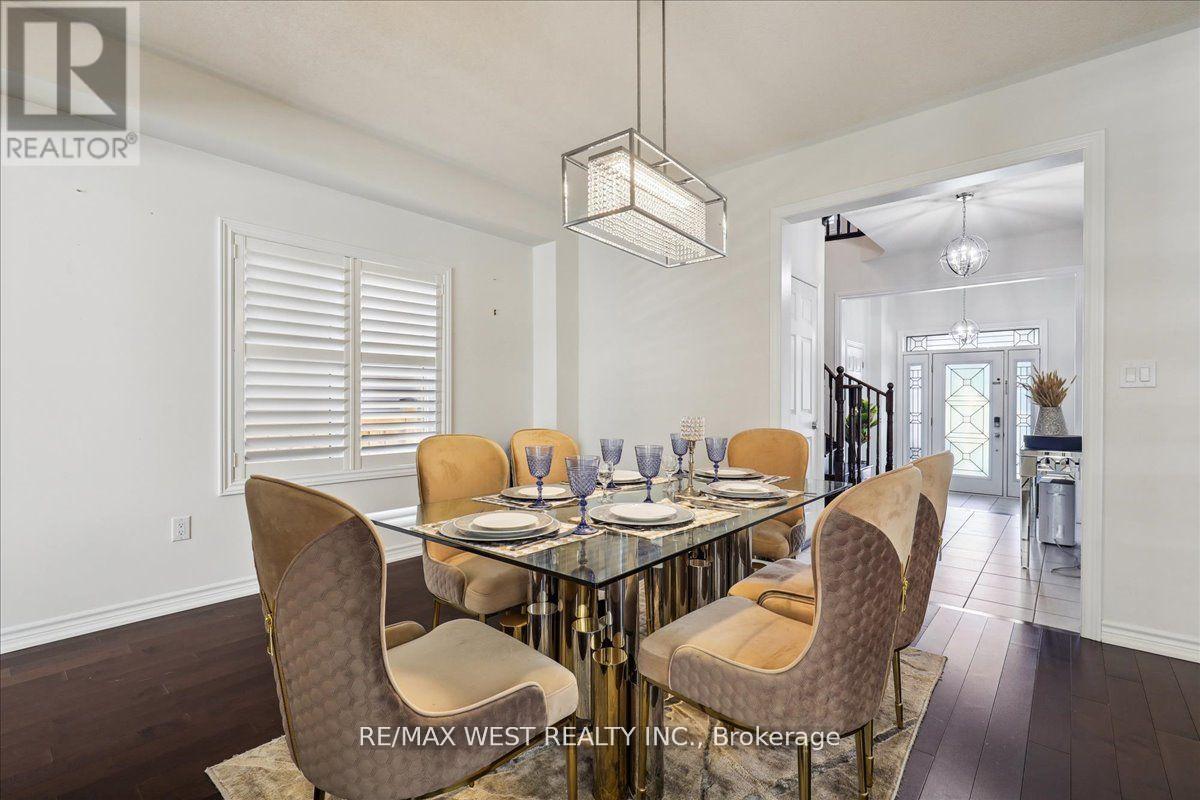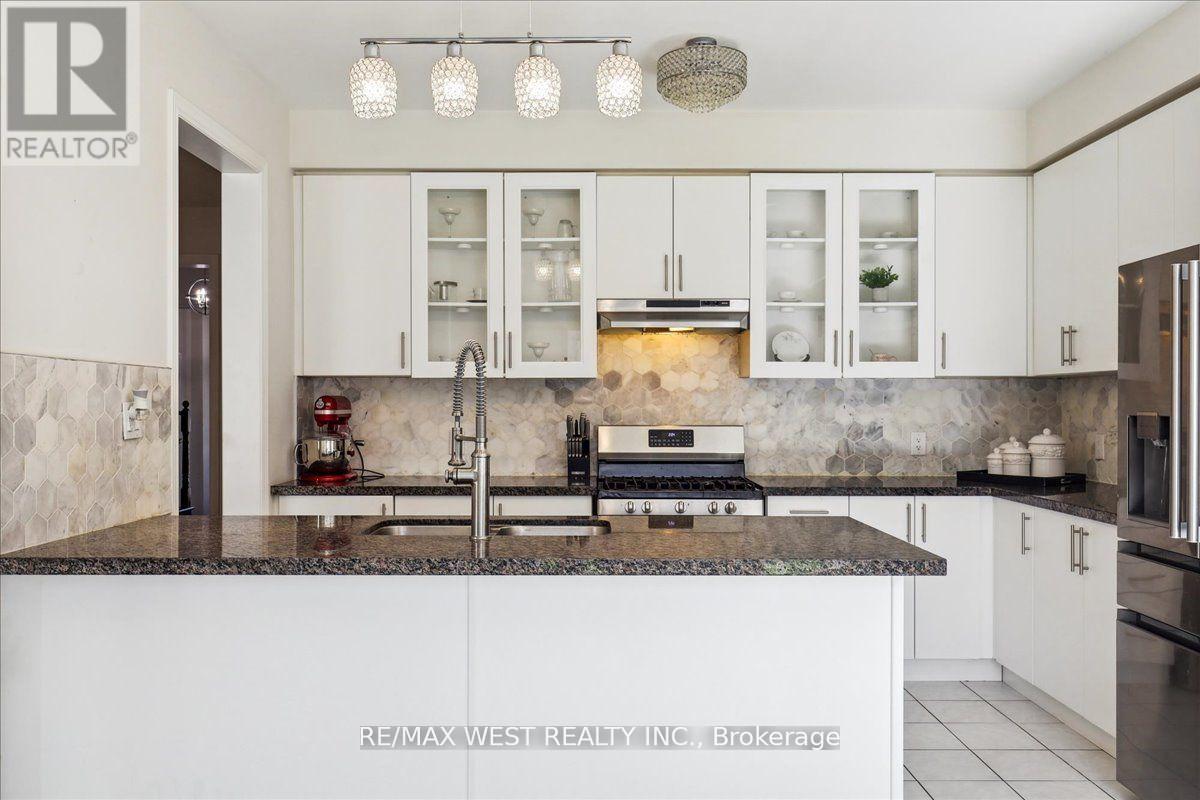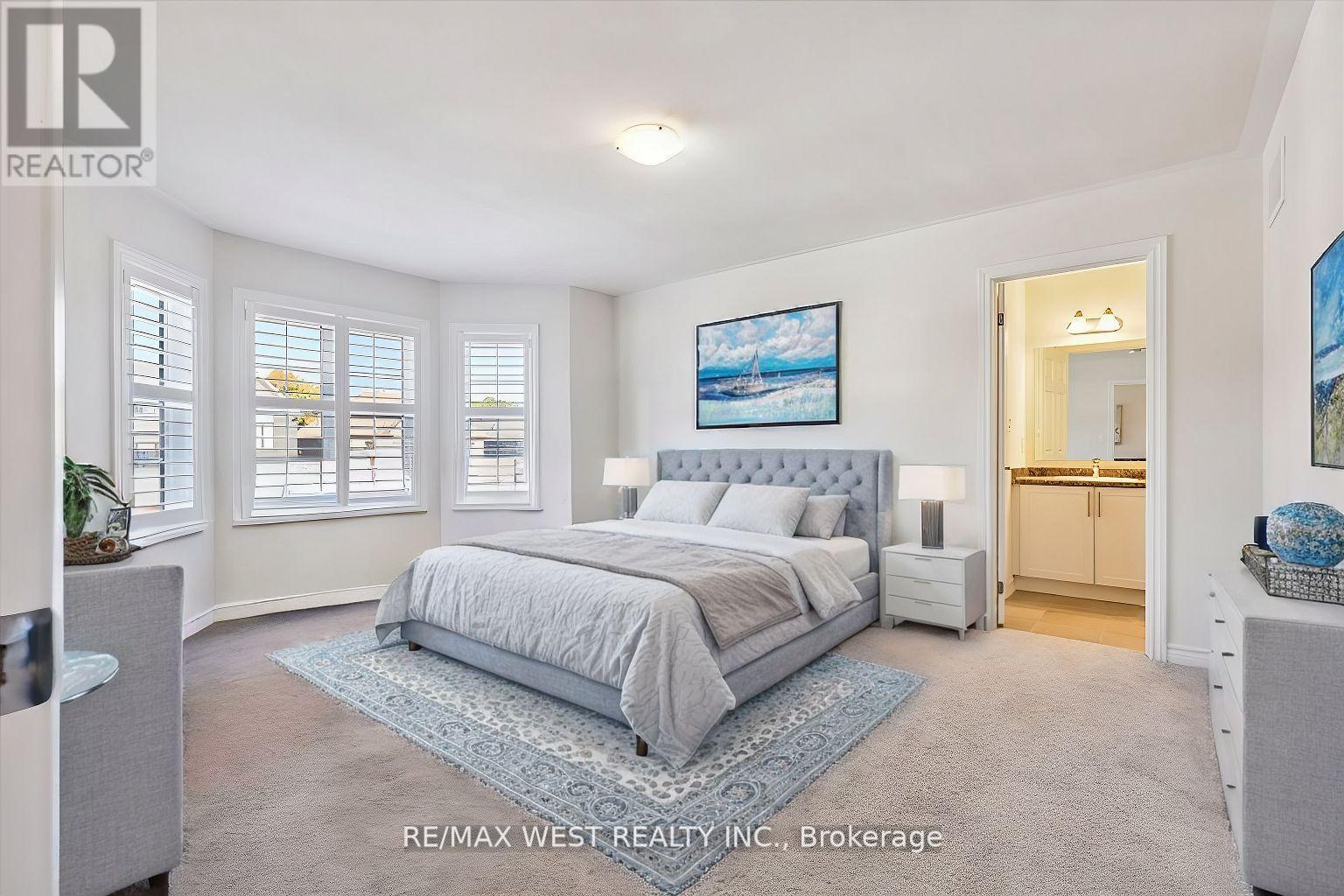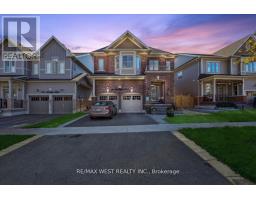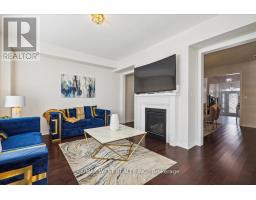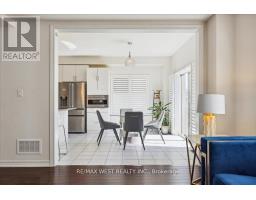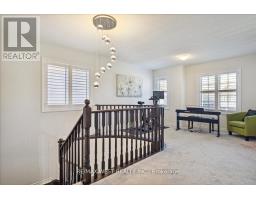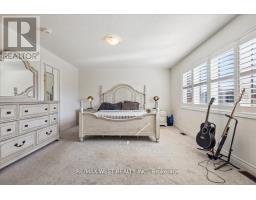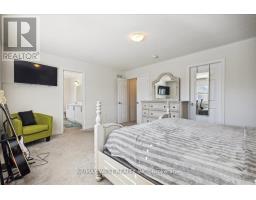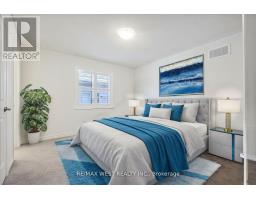295 Northglen Boulevard Clarington, Ontario L1C 3K2
$1,200,000
Luxurious 6-Bedroom Home in Bowmanville's Premier Neighborhood! Welcome to this newly built 6-bedroom, 4-bathroom masterpiece in Bowmanville's most coveted community. This stunning home offers modern elegance and functionality, featuring an open-concept layout perfect for both entertaining and family living. The gourmet kitchen comes with premium finishes, high-end appliances, and a large island, making it the heart of the home. Upstairs, the spacious bedrooms include a lavish master suite with a walk-in closet and a spa like ensuite. The finished basement with a separate entrance provides endless opportunities perfect for an in-law suite or rental potential. (id:50886)
Property Details
| MLS® Number | E10378202 |
| Property Type | Single Family |
| Community Name | Bowmanville |
| AmenitiesNearBy | Park |
| Features | Carpet Free |
| ParkingSpaceTotal | 4 |
Building
| BathroomTotal | 5 |
| BedroomsAboveGround | 4 |
| BedroomsBelowGround | 2 |
| BedroomsTotal | 6 |
| Appliances | Dishwasher, Dryer, Microwave, Refrigerator, Stove, Washer |
| BasementDevelopment | Finished |
| BasementFeatures | Separate Entrance |
| BasementType | N/a (finished) |
| ConstructionStyleAttachment | Detached |
| CoolingType | Central Air Conditioning |
| ExteriorFinish | Brick |
| FireplacePresent | Yes |
| FlooringType | Hardwood |
| FoundationType | Concrete |
| HalfBathTotal | 1 |
| HeatingFuel | Natural Gas |
| HeatingType | Forced Air |
| StoriesTotal | 2 |
| SizeInterior | 2499.9795 - 2999.975 Sqft |
| Type | House |
| UtilityWater | Municipal Water |
Parking
| Attached Garage |
Land
| Acreage | No |
| LandAmenities | Park |
| Sewer | Sanitary Sewer |
| SizeDepth | 107 Ft |
| SizeFrontage | 37 Ft ,6 In |
| SizeIrregular | 37.5 X 107 Ft |
| SizeTotalText | 37.5 X 107 Ft|under 1/2 Acre |
Rooms
| Level | Type | Length | Width | Dimensions |
|---|---|---|---|---|
| Second Level | Primary Bedroom | 4.98 m | 3.98 m | 4.98 m x 3.98 m |
| Second Level | Bedroom 2 | 4.13 m | 4.9 m | 4.13 m x 4.9 m |
| Second Level | Bedroom 3 | 3.69 m | 3.06 m | 3.69 m x 3.06 m |
| Second Level | Bedroom 4 | 3.38 m | 3 m | 3.38 m x 3 m |
| Basement | Recreational, Games Room | 4.9 m | 4.9 m | 4.9 m x 4.9 m |
| Basement | Kitchen | 3.46 m | 2.45 m | 3.46 m x 2.45 m |
| Basement | Bedroom 5 | 3.41 m | 3 m | 3.41 m x 3 m |
| Basement | Bedroom | 2.88 m | 2.64 m | 2.88 m x 2.64 m |
| Main Level | Kitchen | 3.98 m | 3.64 m | 3.98 m x 3.64 m |
| Main Level | Family Room | 4.9 m | 3.9 m | 4.9 m x 3.9 m |
| Main Level | Living Room | 4.9 m | 4.05 m | 4.9 m x 4.05 m |
| Main Level | Eating Area | 3.98 m | 2.24 m | 3.98 m x 2.24 m |
Interested?
Contact us for more information
Frank Leo
Broker
2234 Bloor Street West, 104524
Toronto, Ontario M6S 1N6


