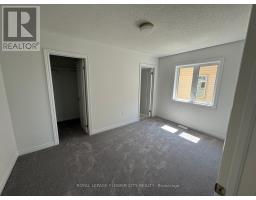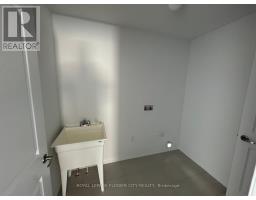295 Rea Drive Centre Wellington, Ontario N1M 0K3
$3,200 Monthly
Excellent Brand new(never lived in) 2500 SQ FT Entire House for lease. Features 4 bedroom, 3.5 bath, total 4 car parking and more. The desirable floor plan offers an abundance of natural light with large windows and neutral finishes. The open concept design features a functional kitchen including a large island with a breakfast, that overlooks perfectly arranged great room, stainless steel appliances, a walk-in pantry, and a breakfast bar. The great room provides a comfortable space for relaxing and/ or entertaining. The living room provide great space for large gatherings... The primary bedroom includes a luxurious En-suite with a stand up shower, a separate tub, and a walk-in closet. all other 3 bedrooms has attached washrooms. For added convenience, the laundry is situated on the second floor and the basement remains unfinished, providing ample room for additional storage or a great play area for the family. Your perfect Rental home awaits. **** EXTRAS **** Tenants to pay 100% utilities, stainless steel appliances, window coverings. (id:50886)
Property Details
| MLS® Number | X10405037 |
| Property Type | Single Family |
| Community Name | Fergus |
| AmenitiesNearBy | Hospital, Park, Schools |
| CommunityFeatures | Community Centre |
| Features | Conservation/green Belt |
| ParkingSpaceTotal | 4 |
Building
| BathroomTotal | 4 |
| BedroomsAboveGround | 4 |
| BedroomsTotal | 4 |
| BasementDevelopment | Unfinished |
| BasementType | N/a (unfinished) |
| ConstructionStyleAttachment | Detached |
| CoolingType | Central Air Conditioning |
| ExteriorFinish | Brick Facing |
| FlooringType | Carpeted, Ceramic |
| HalfBathTotal | 1 |
| HeatingFuel | Natural Gas |
| HeatingType | Forced Air |
| StoriesTotal | 2 |
| SizeInterior | 2499.9795 - 2999.975 Sqft |
| Type | House |
| UtilityWater | Municipal Water |
Parking
| Garage |
Land
| Acreage | No |
| LandAmenities | Hospital, Park, Schools |
| Sewer | Sanitary Sewer |
| SizeDepth | 108 Ft ,6 In |
| SizeFrontage | 36 Ft ,1 In |
| SizeIrregular | 36.1 X 108.5 Ft |
| SizeTotalText | 36.1 X 108.5 Ft|under 1/2 Acre |
Rooms
| Level | Type | Length | Width | Dimensions |
|---|---|---|---|---|
| Second Level | Primary Bedroom | 4.41 m | 4.89 m | 4.41 m x 4.89 m |
| Second Level | Bedroom 2 | 4.26 m | 2.75 m | 4.26 m x 2.75 m |
| Second Level | Bedroom 3 | 3.65 m | 3.01 m | 3.65 m x 3.01 m |
| Second Level | Bedroom 4 | 3.35 m | 3.35 m | 3.35 m x 3.35 m |
| Second Level | Laundry Room | 2.43 m | 2.01 m | 2.43 m x 2.01 m |
| Main Level | Great Room | 5.34 m | 3.65 m | 5.34 m x 3.65 m |
| Main Level | Kitchen | 4.39 m | 3.01 m | 4.39 m x 3.01 m |
| Main Level | Eating Area | 3.48 m | 3.65 m | 3.48 m x 3.65 m |
| Main Level | Living Room | 3.99 m | 3.65 m | 3.99 m x 3.65 m |
https://www.realtor.ca/real-estate/27611475/295-rea-drive-centre-wellington-fergus-fergus
Interested?
Contact us for more information
Karamjit Pandher
Salesperson
30 Topflight Drive Unit 12
Mississauga, Ontario L5S 0A8
Amandeep Singh Grewal
Salesperson
10 Cottrelle Blvd #302
Brampton, Ontario L6S 0E2

































