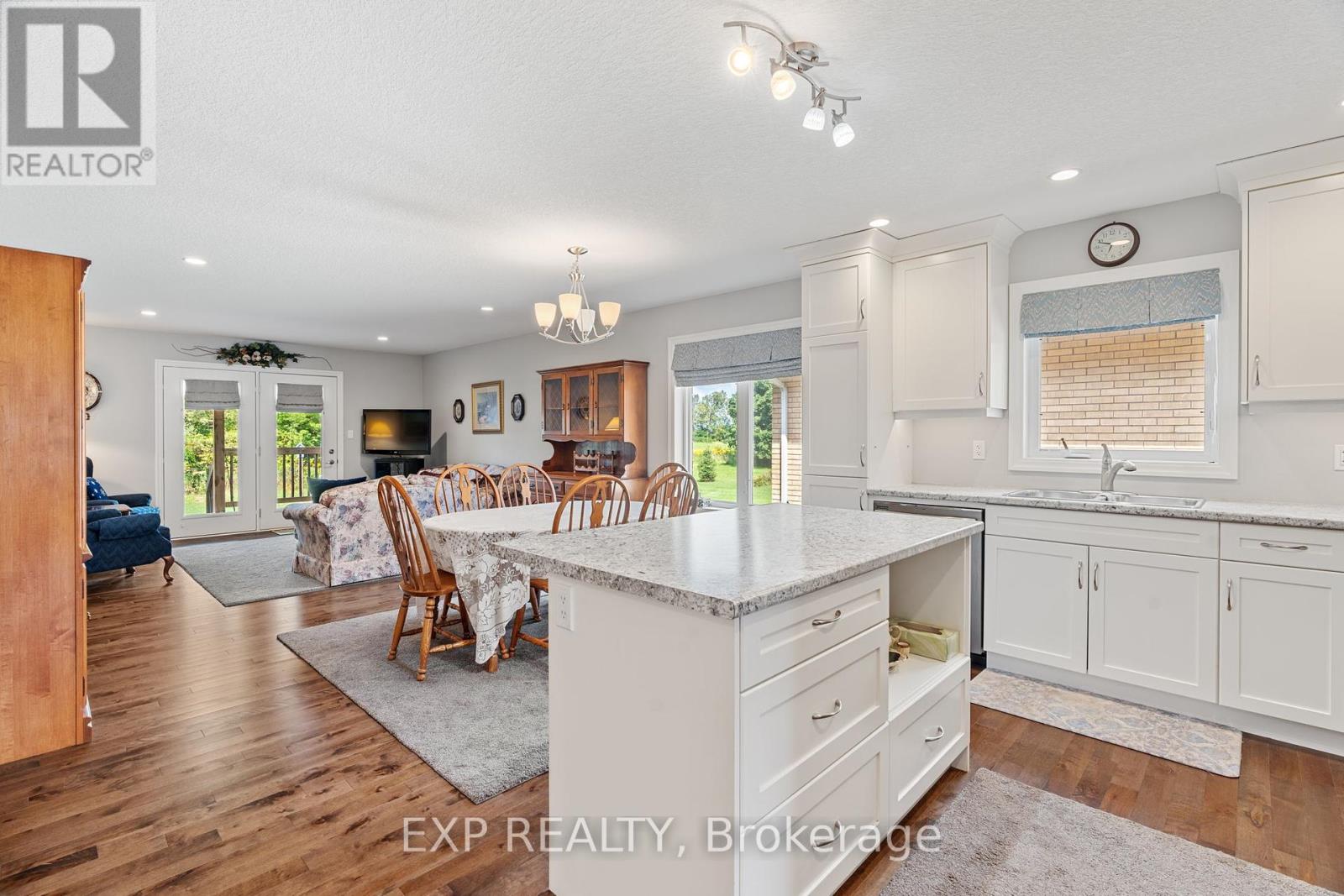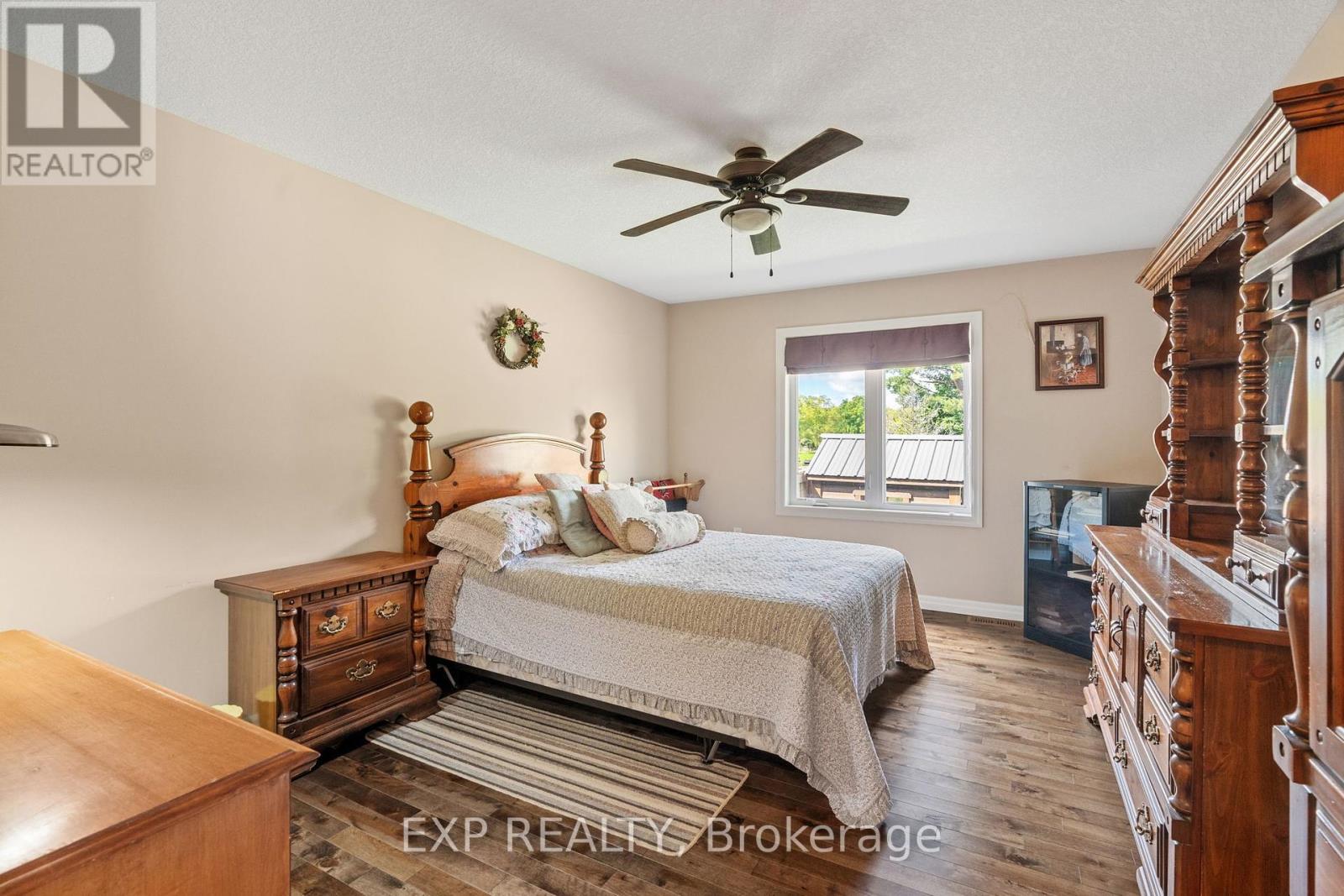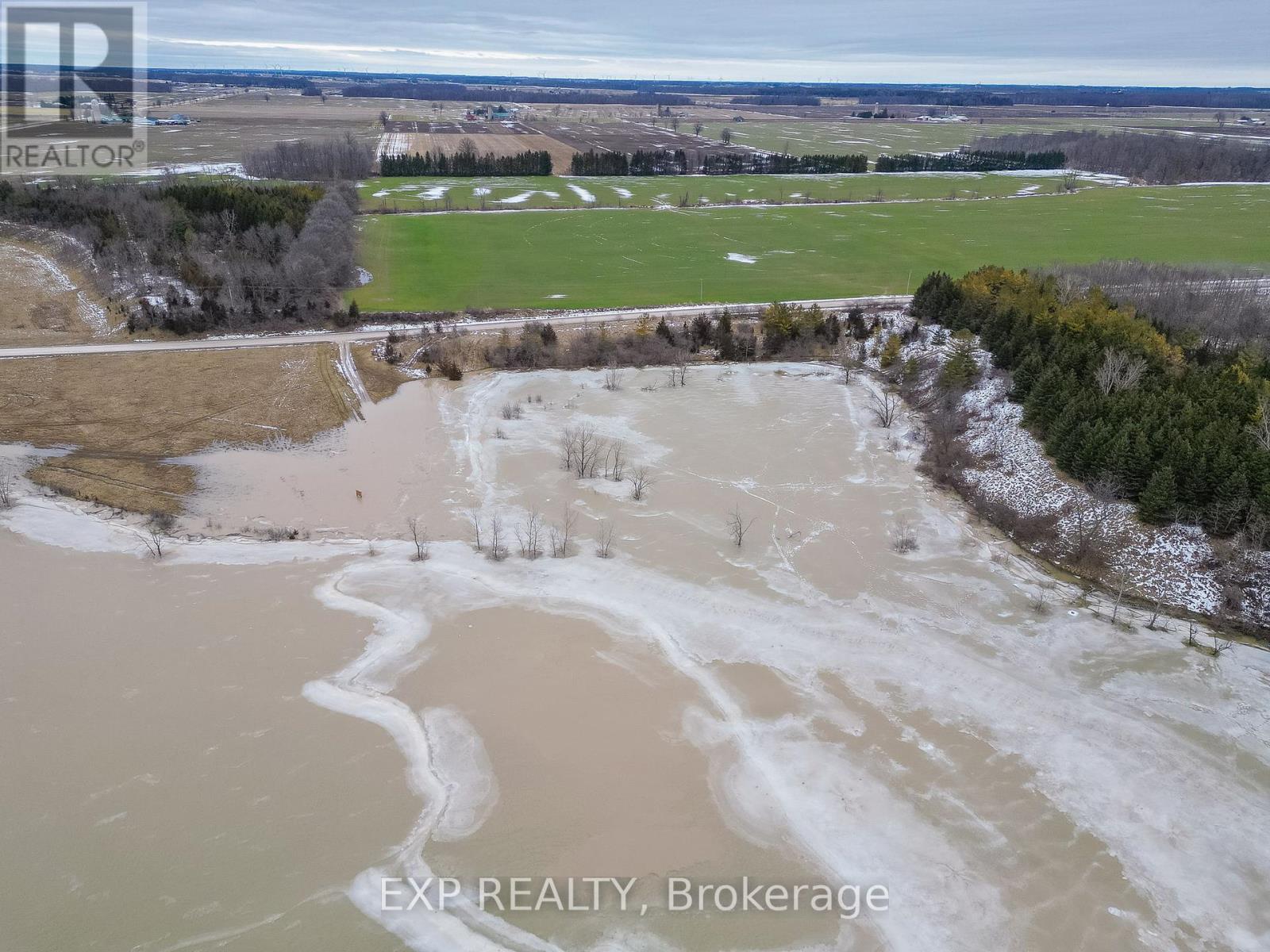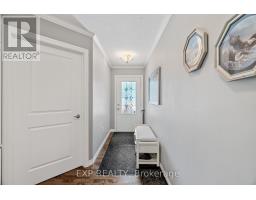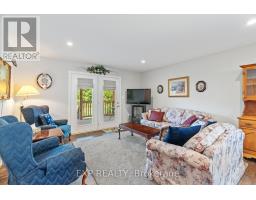295 Station Street North Middlesex (Parkhill), Ontario N0M 2K0
$499,900
This practical 1-story bungalow with 2 bedrooms, 2 bathrooms, and a full, unfinished basement is perfect for retirees or a young family. Located at 295 Station Street in the growing town of Parkhill, this property is move-in ready and also offers the potential for adding more bedrooms and living space as your family continues to grow. It is in a great location, close to an elementary school and a high school. This spacious bungalow offers over 1,308 square feet of finished main-floor living space. Built only 8 years ago, it has been well-maintained and cared for. It features an open-concept kitchen, integrating the living and dining areas into one cohesive space, making it great for entertaining and socializing while maximizing natural light. The primary bedroom includes a 3-piece ensuite and a walk-in closet. The second bedroom can be used for family or guests. The 3-piece main bathroom with a walk-in shower and main-floor laundry add to the home's convenience. The living room offers direct access to your very own private, covered deck where you can admire the green space and wooded area. Early risers can enjoy morning coffee on the covered front porch, appreciating the nicely landscaped front yard. This property also comes equipped with a new Generac generator, installed in 2021 perfect for any power outages, especially for those who work from home. Parkhill is 15 minutes from some of Ontario's greatest beaches, close to London, Sarnia, and a quick trip to the border. The town itself has plenty to offer, including a grocery store, Tim Hortons, Subway, the Parkhill Dam with boat launch, a conservation area, campground, pickleball courts, tennis courts, a community center, gym, ballparks, hockey arena, and much more. If you're considering downsizing or retiring in the Parkhill area, why rent when you can own this private bungalow that ticks all the boxes for main-floor living? If you would like more information or want to see this property, just ask Gerry. (id:50886)
Open House
This property has open houses!
11:00 am
Ends at:1:00 pm
11:00 am
Ends at:1:00 pm
1:00 am
Ends at:3:00 pm
Property Details
| MLS® Number | X9311591 |
| Property Type | Single Family |
| Community Name | Parkhill |
| AmenitiesNearBy | Schools |
| CommunityFeatures | Community Centre |
| EquipmentType | Water Heater |
| Features | Wooded Area, Paved Yard |
| ParkingSpaceTotal | 3 |
| RentalEquipmentType | Water Heater |
| Structure | Deck, Porch, Shed |
Building
| BathroomTotal | 2 |
| BedroomsAboveGround | 2 |
| BedroomsTotal | 2 |
| Appliances | Garage Door Opener Remote(s), Dishwasher, Dryer, Refrigerator, Stove, Washer, Window Coverings |
| ArchitecturalStyle | Bungalow |
| BasementDevelopment | Unfinished |
| BasementType | Full (unfinished) |
| ConstructionStyleAttachment | Attached |
| CoolingType | Central Air Conditioning |
| ExteriorFinish | Brick |
| FireProtection | Smoke Detectors |
| FoundationType | Poured Concrete |
| HeatingFuel | Natural Gas |
| HeatingType | Forced Air |
| StoriesTotal | 1 |
| Type | Row / Townhouse |
| UtilityPower | Generator |
| UtilityWater | Municipal Water |
Parking
| Attached Garage |
Land
| Acreage | No |
| LandAmenities | Schools |
| LandscapeFeatures | Landscaped |
| Sewer | Sanitary Sewer |
| SizeDepth | 102 Ft ,3 In |
| SizeFrontage | 32 Ft ,11 In |
| SizeIrregular | 32.95 X 102.33 Ft |
| SizeTotalText | 32.95 X 102.33 Ft |
| SurfaceWater | River/stream |
| ZoningDescription | R1 |
Rooms
| Level | Type | Length | Width | Dimensions |
|---|---|---|---|---|
| Lower Level | Bedroom | 3.04 m | 3.96 m | 3.04 m x 3.96 m |
| Lower Level | Utility Room | 15.5 m | 7.8 m | 15.5 m x 7.8 m |
| Main Level | Primary Bedroom | 3.56 m | 4.87 m | 3.56 m x 4.87 m |
| Main Level | Laundry Room | 1.12 m | 1.67 m | 1.12 m x 1.67 m |
| Main Level | Kitchen | 3.13 m | 2.77 m | 3.13 m x 2.77 m |
| Main Level | Dining Room | 4.45 m | 3.04 m | 4.45 m x 3.04 m |
| Main Level | Living Room | 4.45 m | 4.45 m | 4.45 m x 4.45 m |
Utilities
| Cable | Available |
| Sewer | Installed |
https://www.realtor.ca/real-estate/27396673/295-station-street-north-middlesex-parkhill-parkhill
Interested?
Contact us for more information
Gerry Lynn
Salesperson











