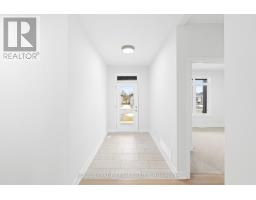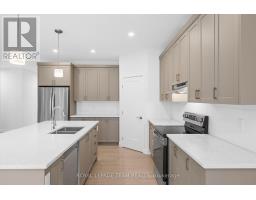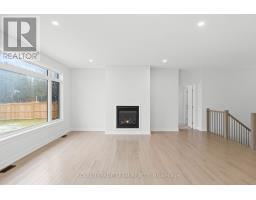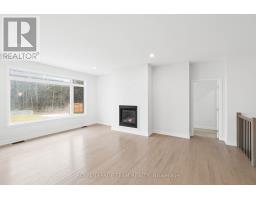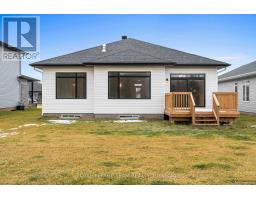295 Wood Avenue Smiths Falls, Ontario K7A 5H4
$659,900
Welcome to this beautifully designed bungalow in Maple Ridge Estates! The Hickory Model, by Mackie Homes offers approximately 1483 sq ft of above ground living space, two bedrooms, two bathrooms, and an attached two-car garage. The open-concept floor plan is ideal for modern living, featuring a natural gas fireplace that serves as a warm focal point and a patio door that offers easy access to the sundeck for outdoor enjoyment. The kitchen boasts abundant cabinetry and prep space, quartz countertops, a spacious centre island, and a storage pantry. The primary suite is a serene retreat, complete with a walk-in closet and a 4-piece ensuite, featuring a dual-sink vanity. Situated in a welcoming community, this home is conveniently located near Smiths Falls, with nearby amenities such as shops, restaurants, and recreation. (id:50886)
Property Details
| MLS® Number | X11909733 |
| Property Type | Single Family |
| Community Name | 901 - Smiths Falls |
| Features | Irregular Lot Size |
| ParkingSpaceTotal | 4 |
| Structure | Deck |
Building
| BathroomTotal | 2 |
| BedroomsAboveGround | 2 |
| BedroomsTotal | 2 |
| Amenities | Fireplace(s) |
| Appliances | Dishwasher, Dryer, Garage Door Opener, Hood Fan, Refrigerator, Stove, Washer |
| ArchitecturalStyle | Bungalow |
| BasementDevelopment | Unfinished |
| BasementType | Full (unfinished) |
| ConstructionStyleAttachment | Detached |
| CoolingType | Central Air Conditioning |
| ExteriorFinish | Stone, Vinyl Siding |
| FireplacePresent | Yes |
| FireplaceTotal | 1 |
| FoundationType | Poured Concrete |
| HeatingFuel | Natural Gas |
| HeatingType | Forced Air |
| StoriesTotal | 1 |
| Type | House |
| UtilityWater | Municipal Water |
Parking
| Attached Garage | |
| Inside Entry |
Land
| Acreage | No |
| Sewer | Sanitary Sewer |
| SizeDepth | 145 Ft ,6 In |
| SizeFrontage | 54 Ft ,6 In |
| SizeIrregular | 54.54 X 145.54 Ft ; Lot Size Irregular |
| SizeTotalText | 54.54 X 145.54 Ft ; Lot Size Irregular |
| ZoningDescription | Residential |
Rooms
| Level | Type | Length | Width | Dimensions |
|---|---|---|---|---|
| Main Level | Great Room | 4.29 m | 4.69 m | 4.29 m x 4.69 m |
| Main Level | Dining Room | 3.65 m | 3.59 m | 3.65 m x 3.59 m |
| Main Level | Kitchen | 3.91 m | 4.31 m | 3.91 m x 4.31 m |
| Main Level | Laundry Room | 3.63 m | 1.7 m | 3.63 m x 1.7 m |
| Main Level | Primary Bedroom | 3.59 m | 3.98 m | 3.59 m x 3.98 m |
| Main Level | Bedroom | 3.09 m | 3.32 m | 3.09 m x 3.32 m |
Utilities
| Natural Gas Available | Available |
https://www.realtor.ca/real-estate/27771430/295-wood-avenue-smiths-falls-901-smiths-falls
Interested?
Contact us for more information
James Wright
Salesperson
5536 Manotick Main St
Manotick, Ontario K4M 1A7
Jessica Wright
Salesperson
5536 Manotick Main St
Manotick, Ontario K4M 1A7


































