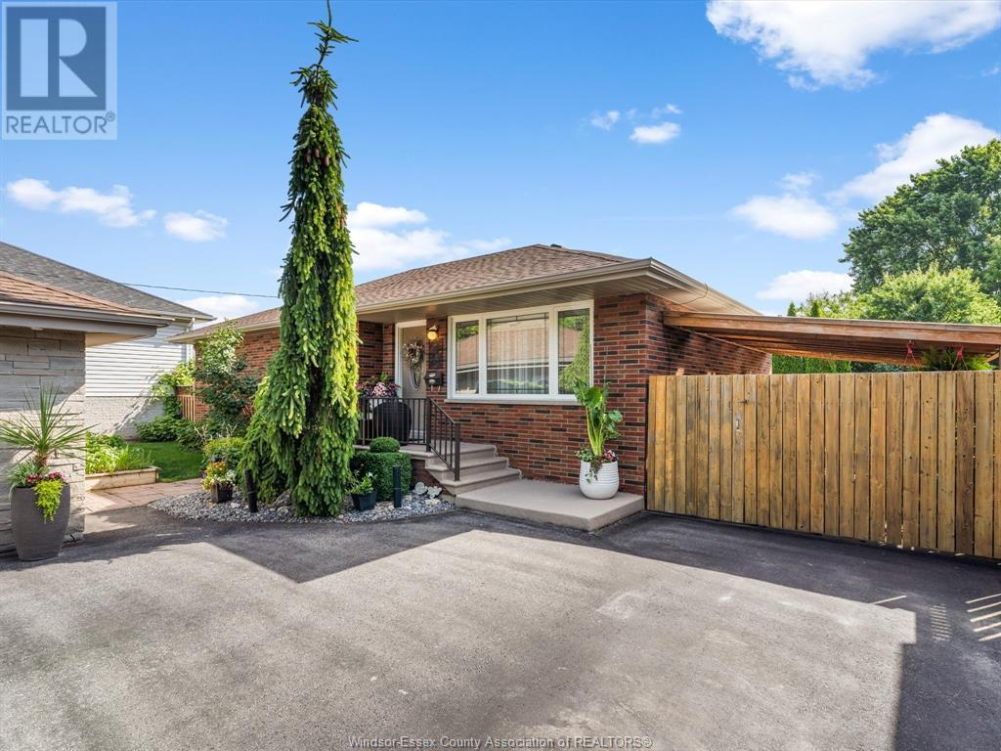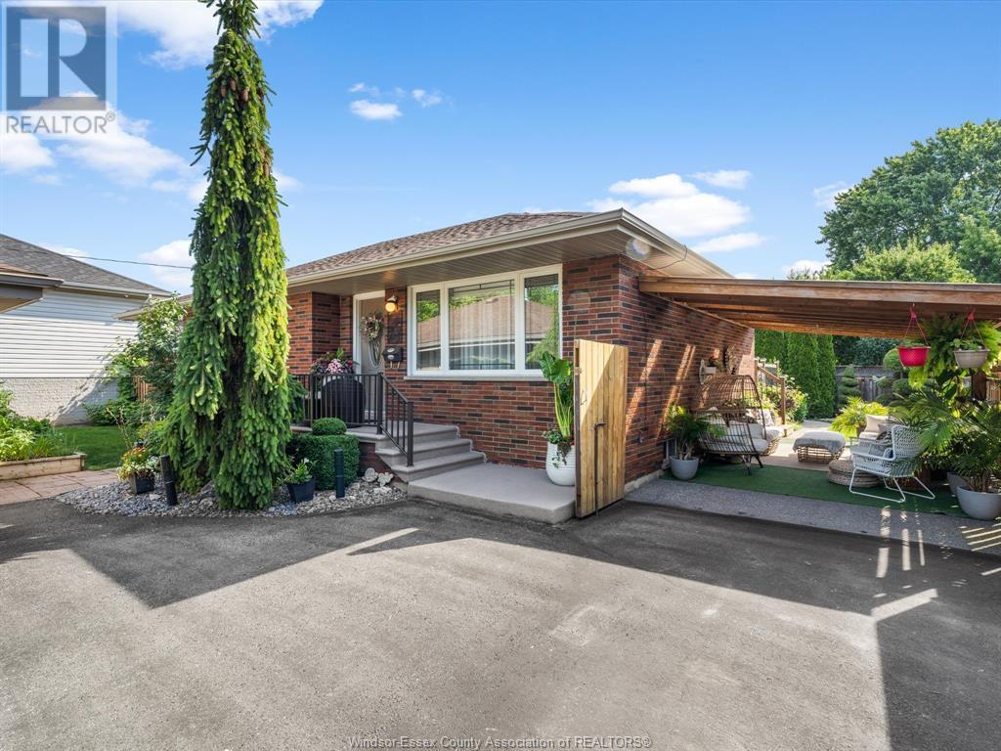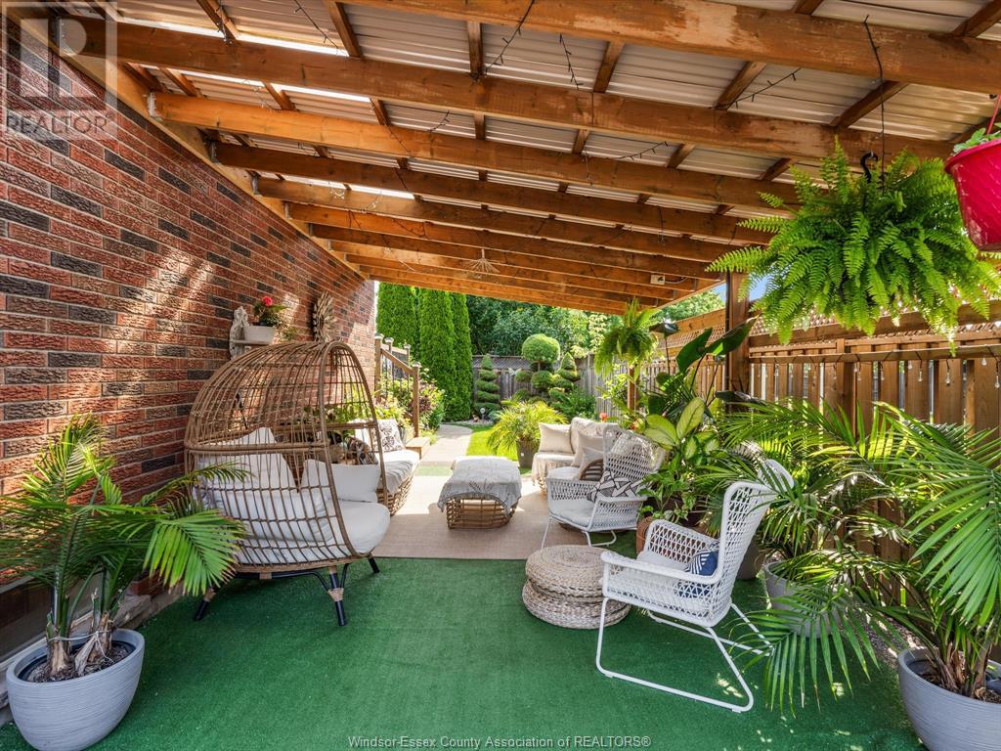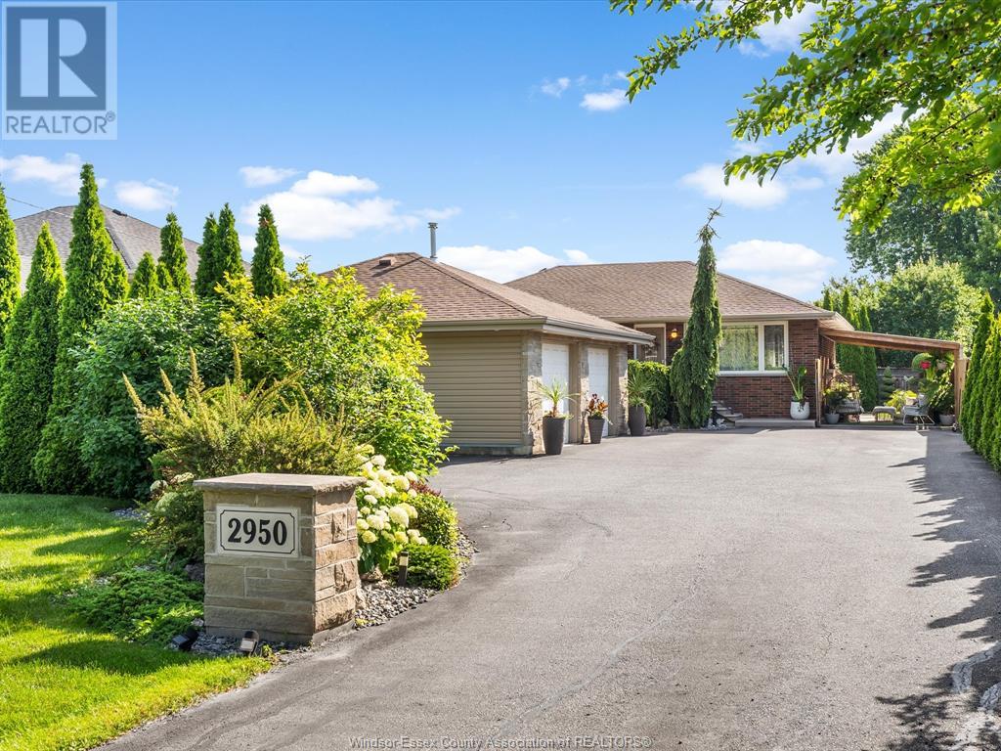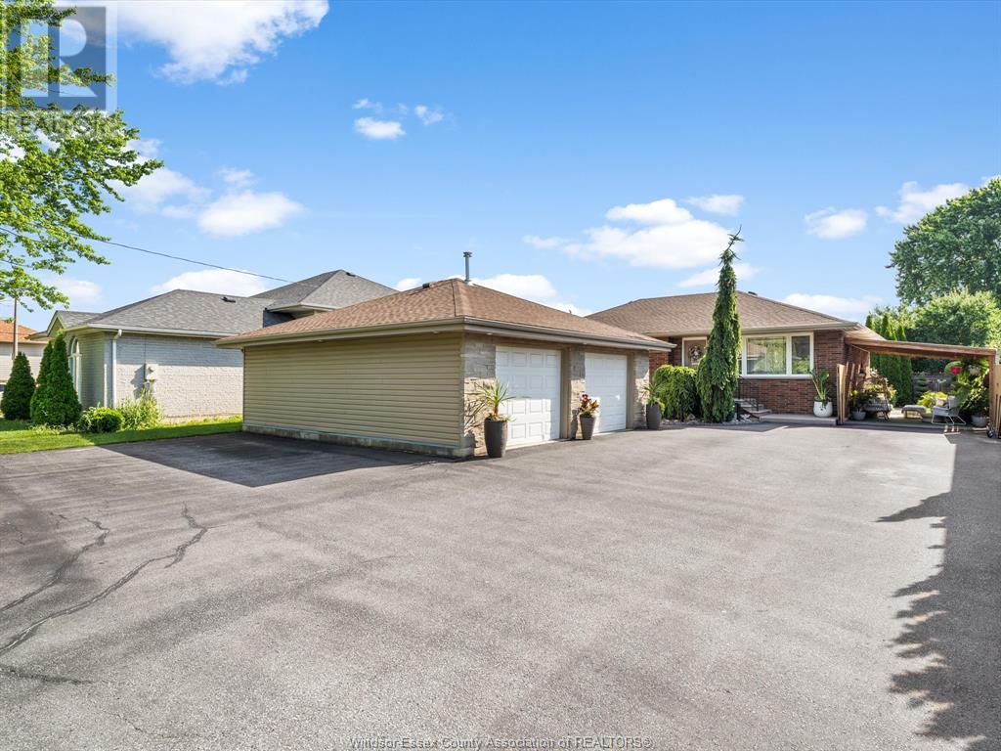2950 Lauzon Windsor, Ontario N8T 2Z8
$649,900
Move-in ready brick ranch featuring 3+1 bedrooms and 2 fully updated bathrooms. Step inside to a bright, open-concept living space featuring gleaming hardwood floors, natural light and seamless flow throughout. The heart of the home is the updated kitchen, ideal for entertaining, with ample cabinetry, modern appliances, and views of the backyard oasis. Downstairs, enjoy a fully finished basement with a generous family room, dining & bar area, fourth bedroom, office space and plenty of storage—perfect for extended family or weekend guests. There's also a 2nd full kitchen with an island making the downstairs area the perfect in-law suite. Outside, the curb appeal is unmatched. Meticulously landscaped front and back yards showcase mature trees, perennial gardens, and stone walkways, creating your very own private retreat. The side yard includes a covered garden lounge with an exposed beam ceiling and 2 skylight panels. Additional features include a full detached and heated two-car garage, a long, extending paved driveway and spacious, upgraded rear deck. All of this nestled in a mature, established neighbourhood just steps away from Little River Golf Course, local restaurants, shopping, schools and parkland. A truly rare opportunity! (id:50886)
Open House
This property has open houses!
1:00 pm
Ends at:3:00 pm
1:00 pm
Ends at:3:00 pm
Property Details
| MLS® Number | 25016021 |
| Property Type | Single Family |
| Features | Golf Course/parkland, Double Width Or More Driveway, Paved Driveway, Front Driveway |
Building
| Bathroom Total | 2 |
| Bedrooms Above Ground | 3 |
| Bedrooms Below Ground | 1 |
| Bedrooms Total | 4 |
| Architectural Style | Ranch |
| Construction Style Attachment | Detached |
| Cooling Type | Central Air Conditioning |
| Exterior Finish | Aluminum/vinyl, Brick |
| Fireplace Fuel | Gas |
| Fireplace Present | Yes |
| Fireplace Type | Direct Vent |
| Flooring Type | Ceramic/porcelain, Hardwood, Cushion/lino/vinyl |
| Foundation Type | Block |
| Heating Fuel | Natural Gas |
| Heating Type | Forced Air, Furnace |
| Stories Total | 1 |
| Type | House |
Parking
| Detached Garage | |
| Garage | |
| Heated Garage |
Land
| Acreage | No |
| Fence Type | Fence |
| Landscape Features | Landscaped |
| Size Irregular | 60.79 X 151.84 / 0.213 Ac |
| Size Total Text | 60.79 X 151.84 / 0.213 Ac |
| Zoning Description | Res |
Rooms
| Level | Type | Length | Width | Dimensions |
|---|---|---|---|---|
| Lower Level | Utility Room | Measurements not available | ||
| Lower Level | Cold Room | Measurements not available | ||
| Lower Level | Dining Room | Measurements not available | ||
| Lower Level | Living Room/fireplace | Measurements not available | ||
| Lower Level | Kitchen | Measurements not available | ||
| Lower Level | Laundry Room | Measurements not available | ||
| Lower Level | 4pc Bathroom | Measurements not available | ||
| Lower Level | Bedroom | Measurements not available | ||
| Lower Level | Storage | Measurements not available | ||
| Main Level | Kitchen/dining Room | Measurements not available | ||
| Main Level | Primary Bedroom | Measurements not available | ||
| Main Level | 4pc Bathroom | Measurements not available | ||
| Main Level | Bedroom | Measurements not available | ||
| Main Level | Bedroom | Measurements not available | ||
| Main Level | Living Room | Measurements not available |
https://www.realtor.ca/real-estate/28518379/2950-lauzon-windsor
Contact Us
Contact us for more information
James Fast
Sales Person
Suite 300 - 3390 Walker Rd
Windsor, Ontario N8W 3S1
(519) 997-2320
(226) 221-9483

