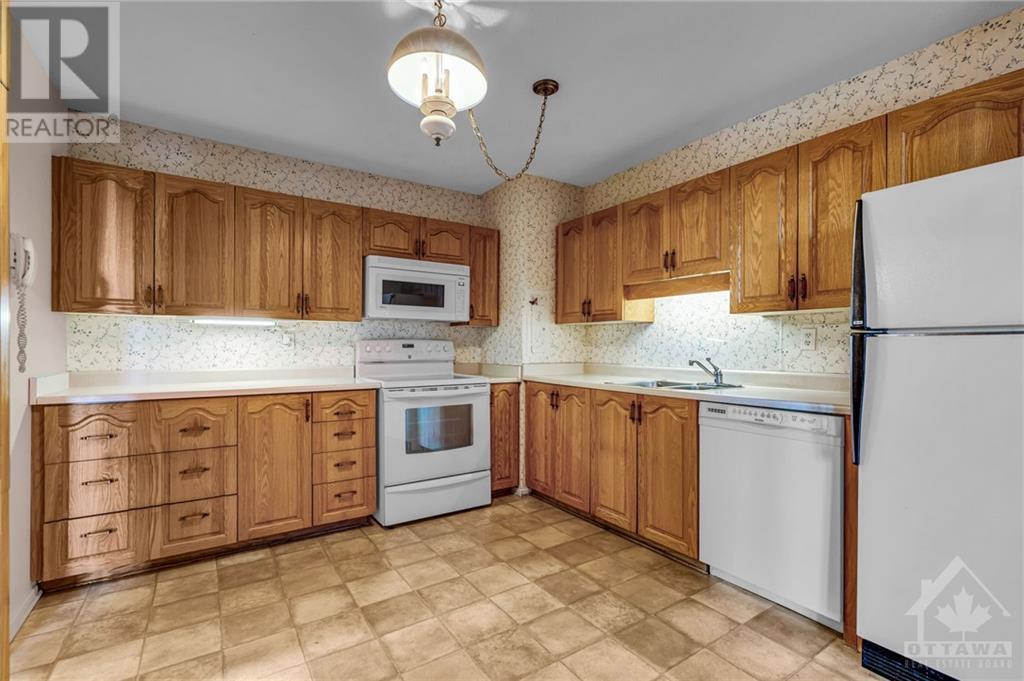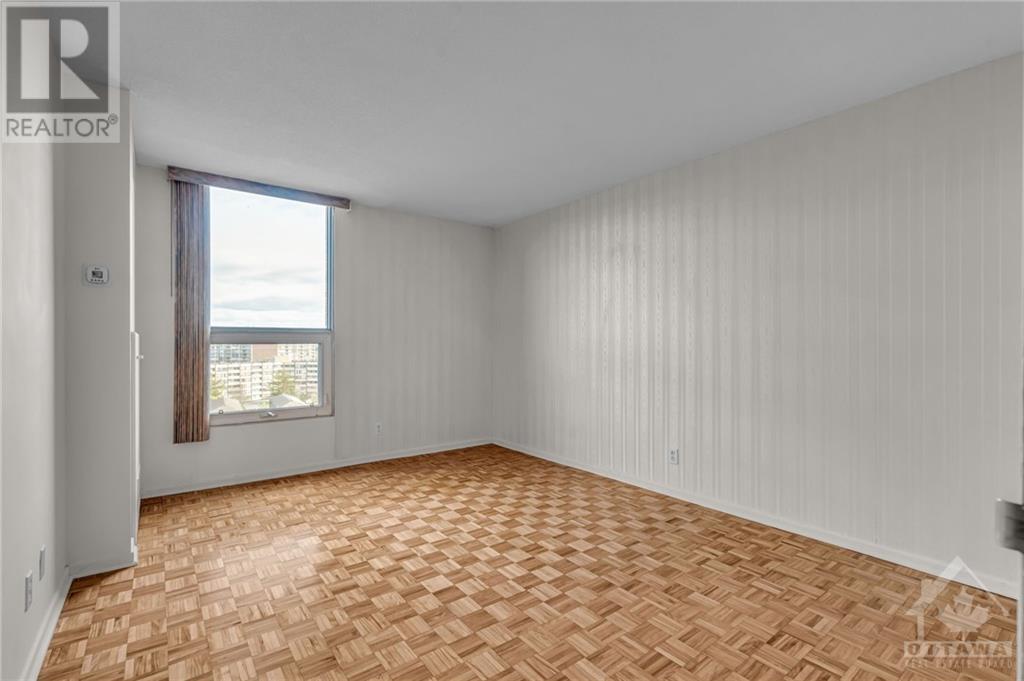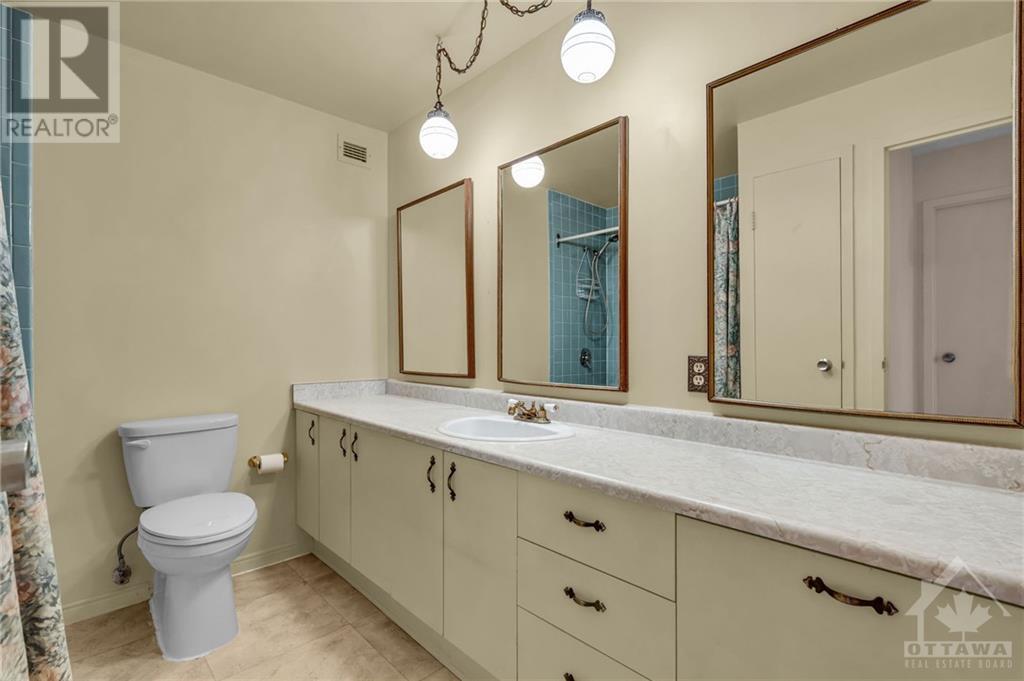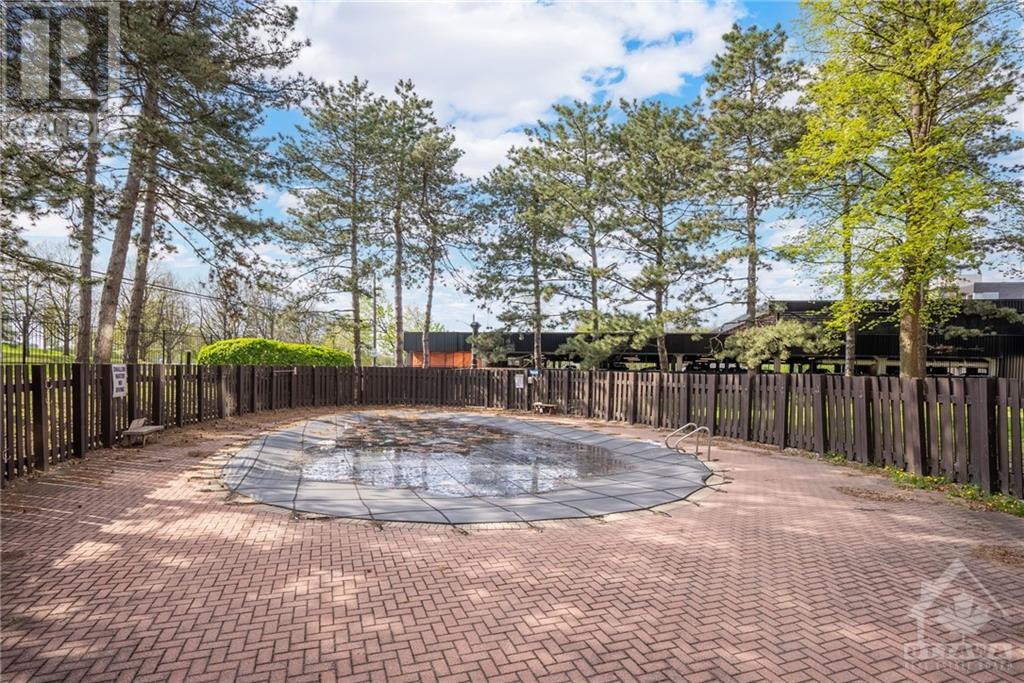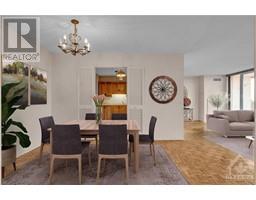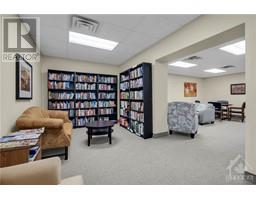2951 Riverside Drive Unit#1007 Ottawa, Ontario K1V 8W6
$269,900Maintenance, Property Management, Heat, Electricity, Water, Other, See Remarks, Condominium Amenities, Reserve Fund Contributions
$987 Monthly
Maintenance, Property Management, Heat, Electricity, Water, Other, See Remarks, Condominium Amenities, Reserve Fund Contributions
$987 MonthlyWelcome to The Denbury! This inviting two-bedroom condo offers just under 1000 sq.ft of sun-filled living space, complete with your own private balcony. Ideally located directly across from Mooney’s Bay, you have access to a variety of outdoor activities, including the beach, scenic bike paths, and cross-country skiing—all just minutes from downtown Ottawa. Enjoy the ease of condo living with covered parking, and an array of building amenities, including a heated outdoor pool, sauna, tennis court, fully-equipped gym, library, and lounge. The condo fee covers heat, air conditioning, and water. Perfect for a first time home buyers, downsizing or investment! (id:50886)
Property Details
| MLS® Number | 1420124 |
| Property Type | Single Family |
| Neigbourhood | Riverside Park/Mooneys Bay |
| AmenitiesNearBy | Airport, Public Transit, Water Nearby |
| CommunicationType | Internet Access |
| CommunityFeatures | Pets Allowed With Restrictions |
| ParkingSpaceTotal | 1 |
Building
| BathroomTotal | 1 |
| BedroomsAboveGround | 2 |
| BedroomsTotal | 2 |
| Amenities | Laundry Facility |
| Appliances | Refrigerator, Dishwasher, Microwave Range Hood Combo, Stove |
| BasementDevelopment | Not Applicable |
| BasementType | None (not Applicable) |
| ConstructedDate | 1973 |
| CoolingType | Central Air Conditioning |
| ExteriorFinish | Brick |
| FlooringType | Hardwood |
| FoundationType | Poured Concrete |
| HeatingFuel | Natural Gas |
| HeatingType | Forced Air |
| StoriesTotal | 1 |
| Type | Apartment |
| UtilityWater | Municipal Water |
Parking
| Attached Garage |
Land
| Acreage | No |
| LandAmenities | Airport, Public Transit, Water Nearby |
| Sewer | Municipal Sewage System |
| ZoningDescription | Residential |
Rooms
| Level | Type | Length | Width | Dimensions |
|---|---|---|---|---|
| Second Level | Primary Bedroom | 14'0" x 12'0" | ||
| Main Level | Dining Room | 12'3" x 9'2" | ||
| Main Level | Living Room | 20'4" x 9'4" | ||
| Main Level | Kitchen | 12'3" x 10'9" | ||
| Main Level | Bedroom | 12'8" x 9'4" |
Interested?
Contact us for more information
Madelyn Hood
Salesperson
292 Somerset Street West
Ottawa, Ontario K2P 0J6
Tyler Laird
Salesperson
292 Somerset Street West
Ottawa, Ontario K2P 0J6
Quinn Goodwin
Salesperson
292 Somerset Street West
Ottawa, Ontario K2P 0J6











