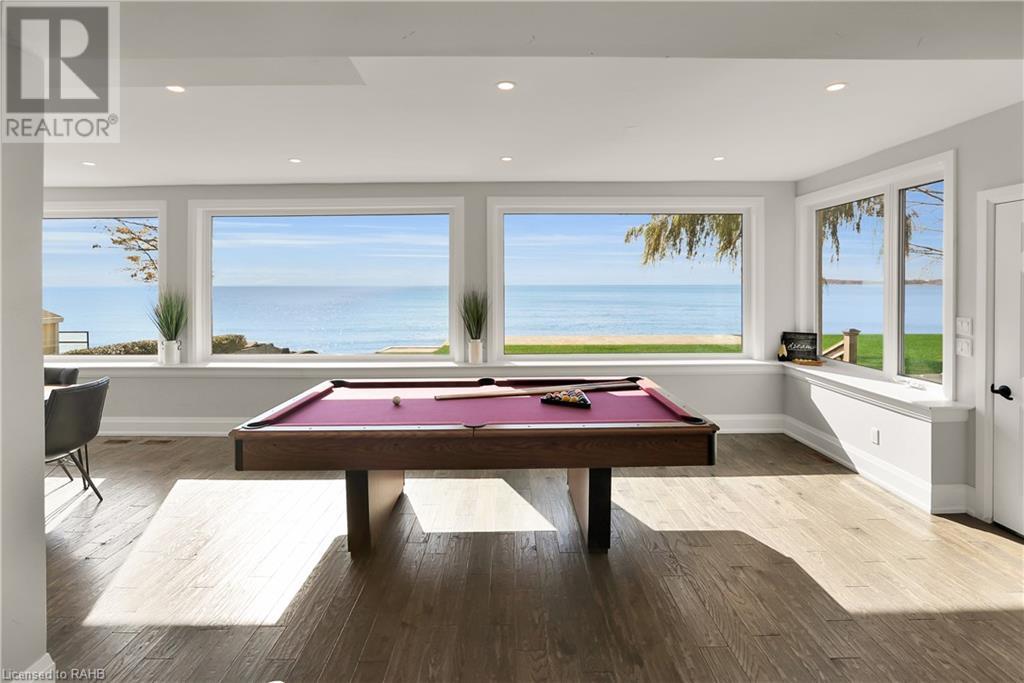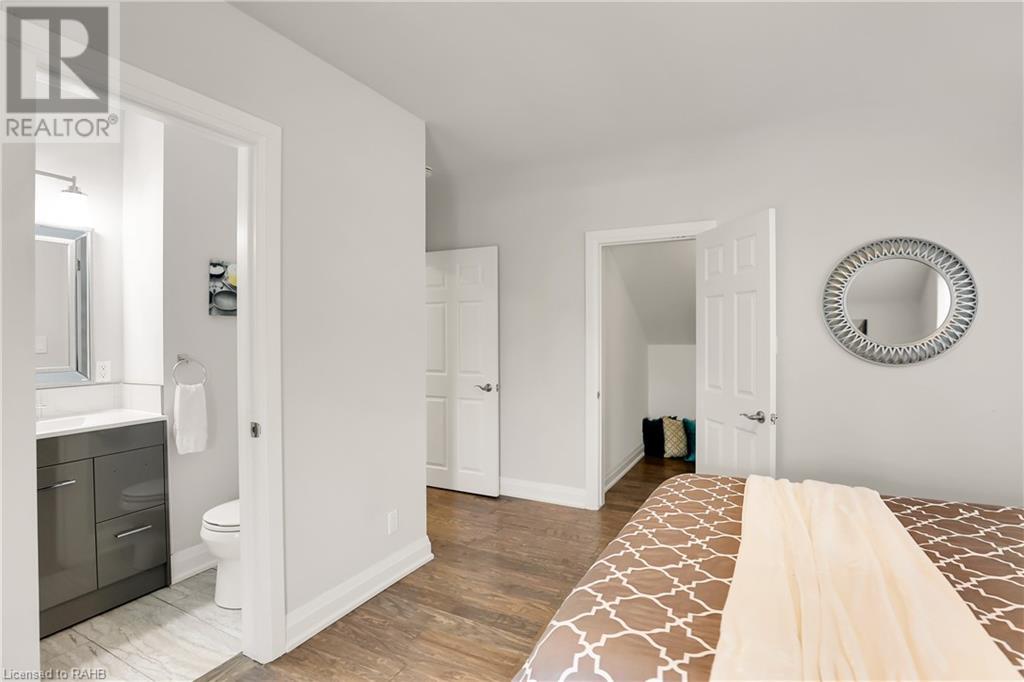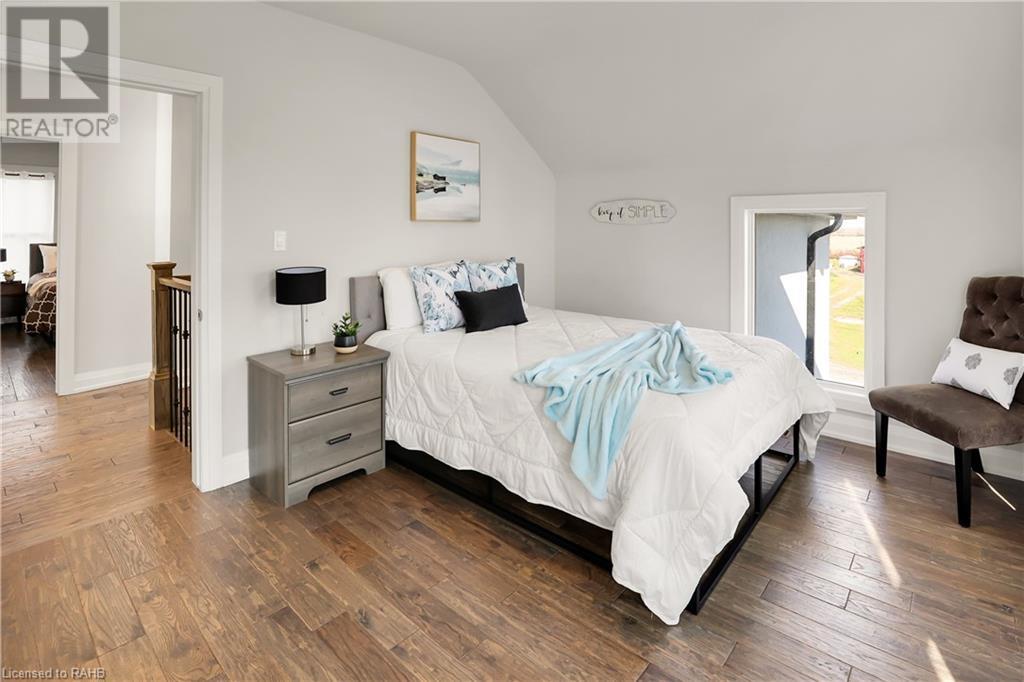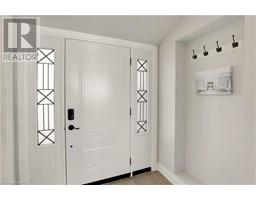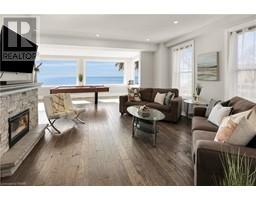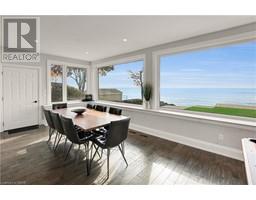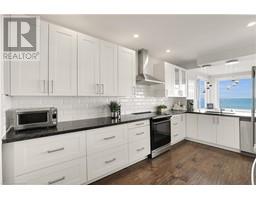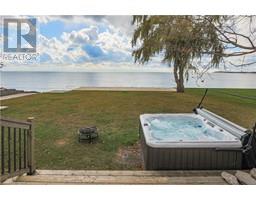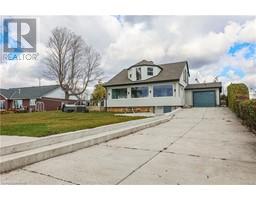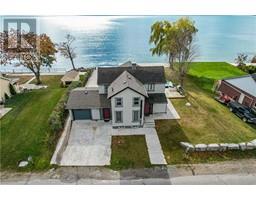2952 North Shore Drive Lowbanks, Ontario N0A 1K0
$1,274,900
LAKEFRONT RETREAT … ENJOY 99 FEET OF SHORELINE owning right into beautiful Lake Erie, along with your very own private boat launch! 2952 North Shore Drive in Lowbanks offers BREATHTAKING VIEWS from sunrise to sunset on a premium 100’ x 196’ property lining the water’s edge, just a short drive from Dunnville’s downtown. This 3 + 1 bedroom, 4 bath, 2276 SF STUNNINGLY UPDATED CENTURY HOME really has it all – IN-LAW SUITE, RENO’D top-to-bottom, HOT TUB & double concrete drive w/DRIVE-THRU GARAGE right to the WATERFRONT BOAT LAUNCH. Bright main level features 2 front entry points, an upgraded GOURMET KITCHEN offering SS appliances & QUARTZ counters, family room w/cozy gas fireplace, WALL-TO-WALL windows across the back of the home w/PANORAMIC WATER VIEWS, formal living room & engineered hardwood throughout. WALK OUT to XL deck & hot tub w/steps down to the entertainer’s backyard! Upper level boasts PRIMARY SUITE w/3-pc ensuite & WI closet, 2 more great sized bedrooms w/WI closets, BEDROOM-LVL LAUNDRY & 4-pc bath. FULL IN-LAW SUITE in the lower-level w/huge windows & SEPARATE ENTRANCE to the backyard. This ESTATE offers exceptional AIR BNB/INCOME POTENTIAL in this quaint cottage town! Minutes to locally loved waterfront Hippo’s Restaurant, ice-cream bars, mini putt & golf courses, stunning beaches & a short drive to ALL amenities. Furnace ‘22, AC ‘21, Windows ‘21, hot tub (Edison-‘21). CLICK ON MULTIMEDIA for video tour, drone photos, floor plans & more. (id:50886)
Property Details
| MLS® Number | XH4195845 |
| Property Type | Single Family |
| AmenitiesNearBy | Beach, Golf Nearby, Marina, Park, Schools |
| EquipmentType | Water Heater |
| Features | Carpet Free, Country Residential, In-law Suite |
| ParkingSpaceTotal | 3 |
| RentalEquipmentType | Water Heater |
| ViewType | Unobstructed Water View |
| WaterFrontType | Waterfront |
Building
| BathroomTotal | 4 |
| BedroomsAboveGround | 3 |
| BedroomsBelowGround | 1 |
| BedroomsTotal | 4 |
| Appliances | Garage Door Opener |
| ArchitecturalStyle | 2 Level |
| BasementDevelopment | Finished |
| BasementType | Partial (finished) |
| ConstructedDate | 1915 |
| ConstructionStyleAttachment | Detached |
| ExteriorFinish | Stucco |
| FoundationType | Stone |
| HalfBathTotal | 1 |
| HeatingFuel | Natural Gas |
| HeatingType | Forced Air |
| StoriesTotal | 2 |
| SizeInterior | 2276 Sqft |
| Type | House |
| UtilityWater | Cistern |
Parking
| Attached Garage |
Land
| Acreage | No |
| LandAmenities | Beach, Golf Nearby, Marina, Park, Schools |
| Sewer | Septic System |
| SizeDepth | 196 Ft |
| SizeFrontage | 100 Ft |
| SizeTotalText | Under 1/2 Acre |
| SurfaceWater | Lake |
| ZoningDescription | D A10f2 |
Rooms
| Level | Type | Length | Width | Dimensions |
|---|---|---|---|---|
| Second Level | Primary Bedroom | 11'4'' x 13'8'' | ||
| Basement | Storage | 5'6'' x 7'9'' | ||
| Basement | Utility Room | 20'5'' x 13'1'' | ||
| Basement | Storage | 12'5'' x 16'7'' | ||
| Basement | 3pc Bathroom | 6'9'' x 6'0'' | ||
| Basement | Bedroom | 11'11'' x 14'7'' | ||
| Basement | Kitchen | 16'9'' x 10'8'' | ||
| Main Level | 4pc Bathroom | 5'11'' x 13'8'' | ||
| Main Level | Bedroom | 10'8'' x 13'8'' | ||
| Main Level | Bedroom | 13'5'' x 13'1'' | ||
| Main Level | 3pc Bathroom | 4'2'' x 9'4'' | ||
| Main Level | Foyer | 6'0'' x 7'8'' | ||
| Main Level | Kitchen | 10'10'' x 15'7'' | ||
| Main Level | Dining Room | 17'3'' x 10'4'' | ||
| Main Level | Other | 16'0'' x 10'4'' | ||
| Main Level | Family Room | 16'0'' x 15'3'' | ||
| Main Level | 2pc Bathroom | 5'7'' x 5'2'' | ||
| Main Level | Foyer | 6'6'' x 5'2'' |
https://www.realtor.ca/real-estate/27429444/2952-north-shore-drive-lowbanks
Interested?
Contact us for more information
Lynn Fee
Salesperson
860 Queenston Road Unit 4b
Stoney Creek, Ontario L8G 4A8











