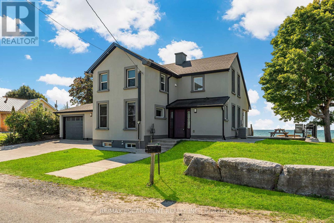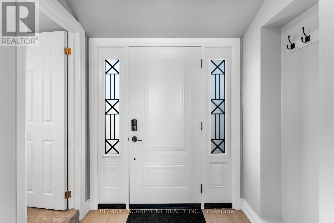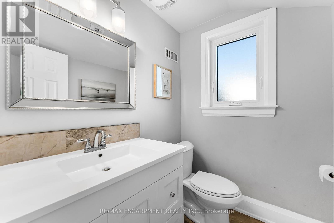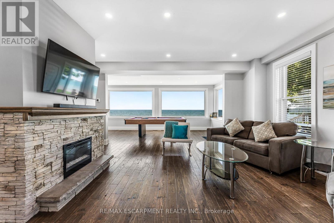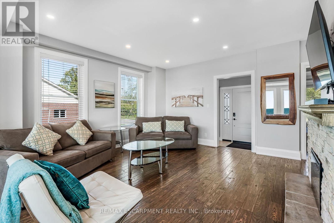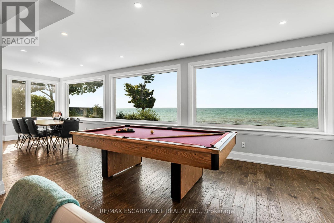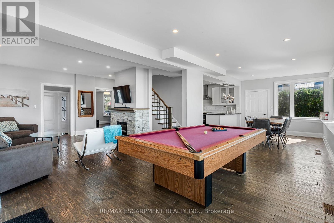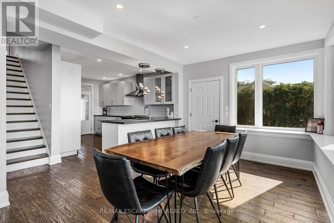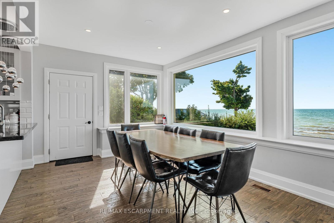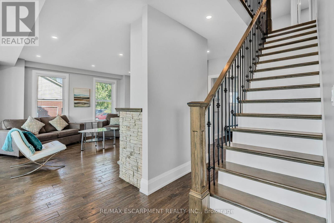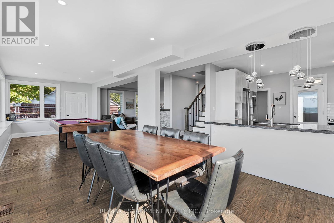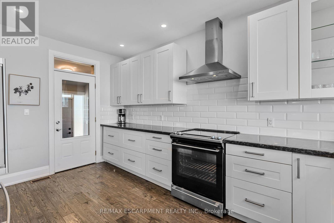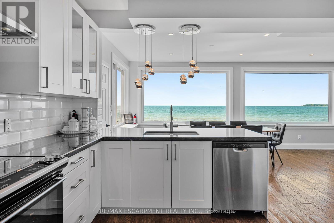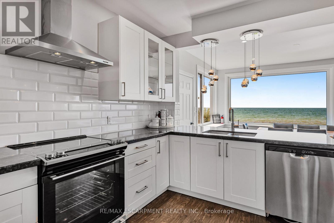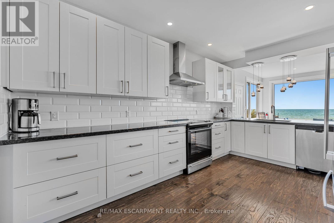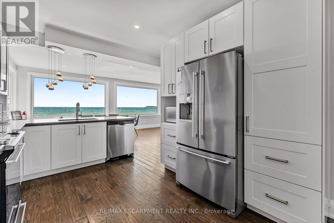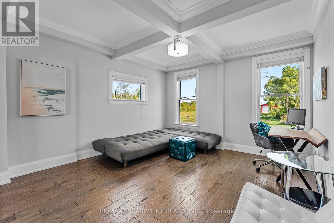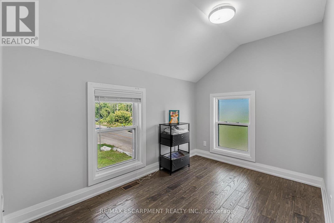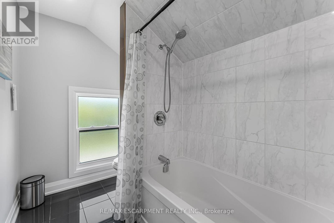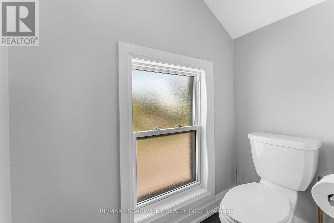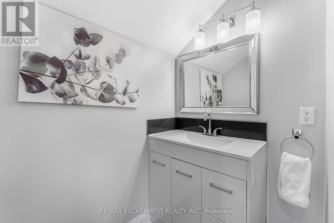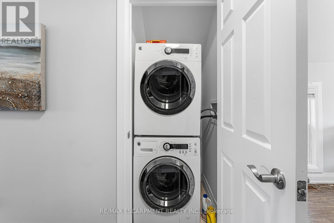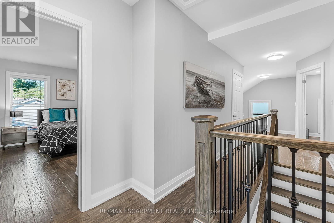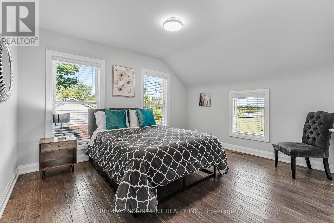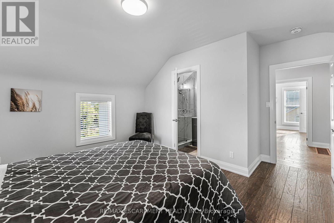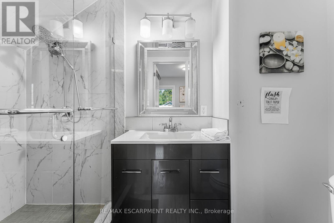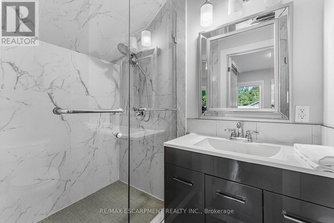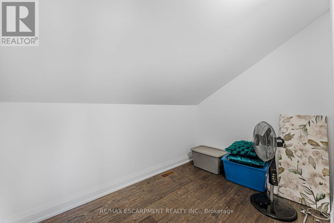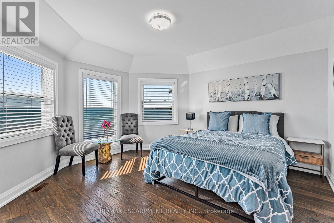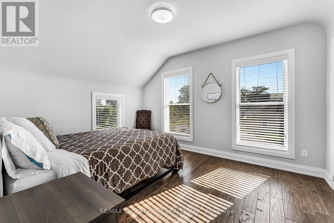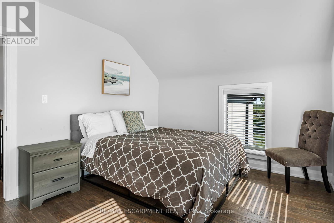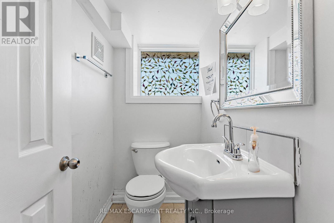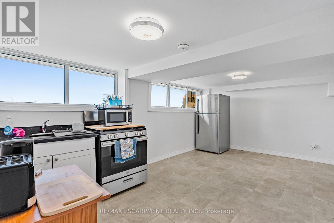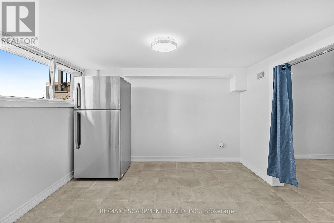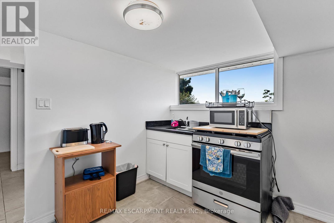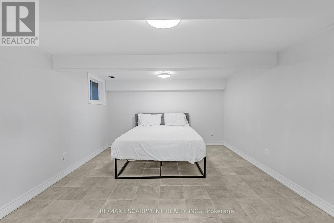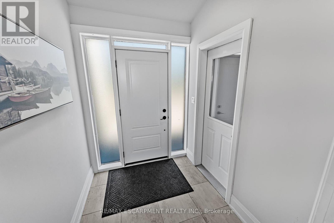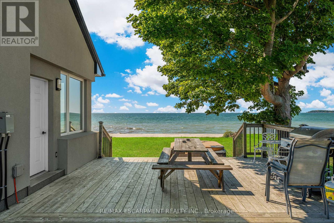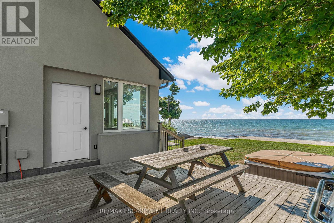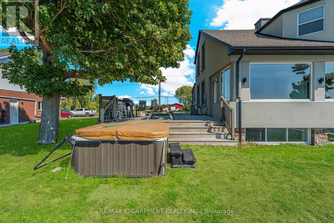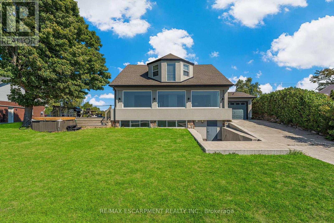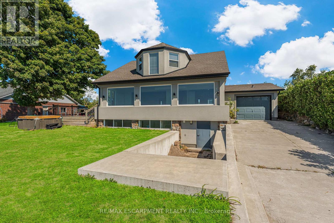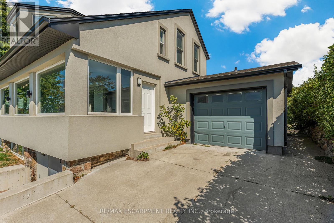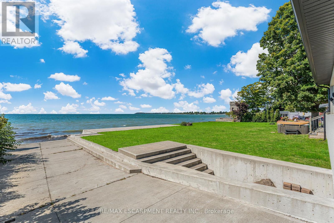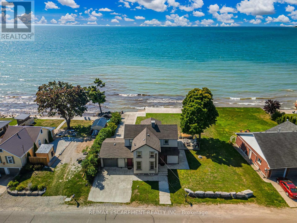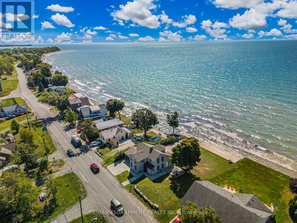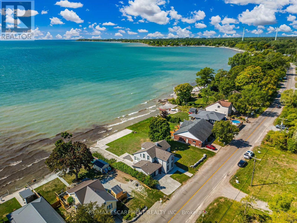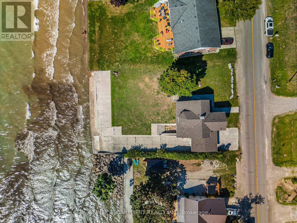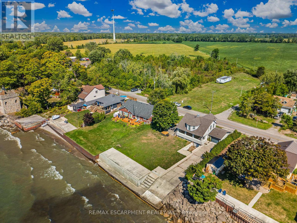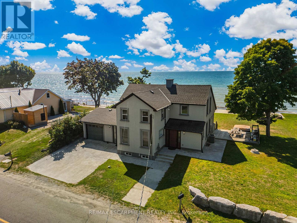2952 Northshore Drive Haldimand, Ontario N0A 1K0
$999,900
Premier Lakefront Haven. Discover 2952 Northshore Drive in Lowbanks - an exceptionally renovated home boasting 99 of unspoiled Lake Erie frontage! Dreamy panoramic vistas from dawn to dusk all year long. Perched on a superior 100 x 196 parcel mere minutes between Dunnville & Port Colbornes vibrant downtowns, this 3+1 bedroom, 4 baths, 2119sf sanctuary masterfully fuses contemporary finishes w/ tranquil lakeside nautical charm. Entering thru either one of the two front entrances, the naturally-lit open-concept MF impresses w/ stunning views, a dreamy chic white kitchen showcasing quartz surfaces, peninsula island, & premium s/s appliances, a warm family area w/ n/g cozy f/p & expansive windows overlooking the water. Completing the MF is a refined isolated (north facing) family room this entire MF area is accented by engineered hardwood floors. On the upper level, the master bedroom suite includes a large w/i closet & spa 3pc bath w/ glass w/i shower. Also, there are two other generously-sized bedroom seach w/ walk-in closets sharing a pristine 4pc bath & convenient 2nd floor laundry. The finished basement (531sf) delivers a secluded in-law unit w/ ample windows, private entry, & offers outstanding income potential. Venture outdoors to your ultimate hosting oasis w/ a dedicated boat ramp, an expansive deck (270sf) featuring a hot tub (23), a drive-thru single garage (13x20) opening straight to the water, & concrete patio at waters edge. Situated in a coveted cottage/year round node: close to the infamous Hippos & DJ restaurants, golf courses, parks, beaches, trails, +++! Notable updates: furnace 23, HWT (rental) 23, AC 21, windows 21, double concrete driveway 23x27, +++!. This genuine lakeside paradise is the best of all worlds: perfect summer beachfront home, ideal retirement venue, or wise addition to your investment portfolio! Aint no life like lake life escape to the lake! (id:50886)
Property Details
| MLS® Number | X12383844 |
| Property Type | Single Family |
| Community Name | Dunnville |
| Amenities Near By | Marina |
| Easement | Unknown, None |
| Equipment Type | Water Heater |
| Features | Level Lot |
| Parking Space Total | 3 |
| Rental Equipment Type | Water Heater |
| View Type | Direct Water View |
| Water Front Type | Waterfront On Lake |
Building
| Bathroom Total | 4 |
| Bedrooms Above Ground | 3 |
| Bedrooms Below Ground | 1 |
| Bedrooms Total | 4 |
| Appliances | Water Heater, Dishwasher, Dryer, Stove, Washer, Refrigerator |
| Basement Type | Partial |
| Construction Style Attachment | Detached |
| Cooling Type | Central Air Conditioning |
| Exterior Finish | Stucco |
| Foundation Type | Stone |
| Half Bath Total | 1 |
| Heating Fuel | Natural Gas |
| Heating Type | Forced Air |
| Stories Total | 2 |
| Size Interior | 2,000 - 2,500 Ft2 |
| Type | House |
| Utility Water | Cistern |
Parking
| Attached Garage | |
| Garage |
Land
| Access Type | Public Road, Year-round Access |
| Acreage | No |
| Land Amenities | Marina |
| Sewer | Septic System |
| Size Depth | 180 Ft |
| Size Frontage | 100 Ft |
| Size Irregular | 100 X 180 Ft |
| Size Total Text | 100 X 180 Ft |
Rooms
| Level | Type | Length | Width | Dimensions |
|---|---|---|---|---|
| Second Level | Bathroom | 1.7 m | 4.19 m | 1.7 m x 4.19 m |
| Second Level | Sitting Room | 2.24 m | 3.25 m | 2.24 m x 3.25 m |
| Second Level | Bedroom | 3.23 m | 4.19 m | 3.23 m x 4.19 m |
| Second Level | Primary Bedroom | 4.42 m | 4.19 m | 4.42 m x 4.19 m |
| Second Level | Bathroom | 1.35 m | 2.77 m | 1.35 m x 2.77 m |
| Second Level | Bedroom | 3.99 m | 4.04 m | 3.99 m x 4.04 m |
| Basement | Utility Room | 6.25 m | 9.14 m | 6.25 m x 9.14 m |
| Basement | Utility Room | 1.73 m | 2.26 m | 1.73 m x 2.26 m |
| Basement | Bathroom | 2.11 m | 2.06 m | 2.11 m x 2.06 m |
| Basement | Kitchen | 1.73 m | 3.38 m | 1.73 m x 3.38 m |
| Basement | Dining Room | 3.45 m | 3.38 m | 3.45 m x 3.38 m |
| Basement | Bedroom | 3.45 m | 4.52 m | 3.45 m x 4.52 m |
| Main Level | Kitchen | 3.23 m | 4.67 m | 3.23 m x 4.67 m |
| Main Level | Dining Room | 5.18 m | 3.17 m | 5.18 m x 3.17 m |
| Main Level | Games Room | 5.03 m | 3.17 m | 5.03 m x 3.17 m |
| Main Level | Foyer | 2.08 m | 1.52 m | 2.08 m x 1.52 m |
| Main Level | Bathroom | 1.75 m | 1.52 m | 1.75 m x 1.52 m |
| Main Level | Living Room | 6.93 m | 4.67 m | 6.93 m x 4.67 m |
| Main Level | Family Room | 4.04 m | 4.19 m | 4.04 m x 4.19 m |
https://www.realtor.ca/real-estate/28820368/2952-northshore-drive-haldimand-dunnville-dunnville
Contact Us
Contact us for more information
Conrad Guy Zurini
Broker of Record
www.remaxescarpment.com/
2180 Itabashi Way #4b
Burlington, Ontario L7M 5A5
(905) 639-7676
(905) 681-9908
www.remaxescarpment.com/

