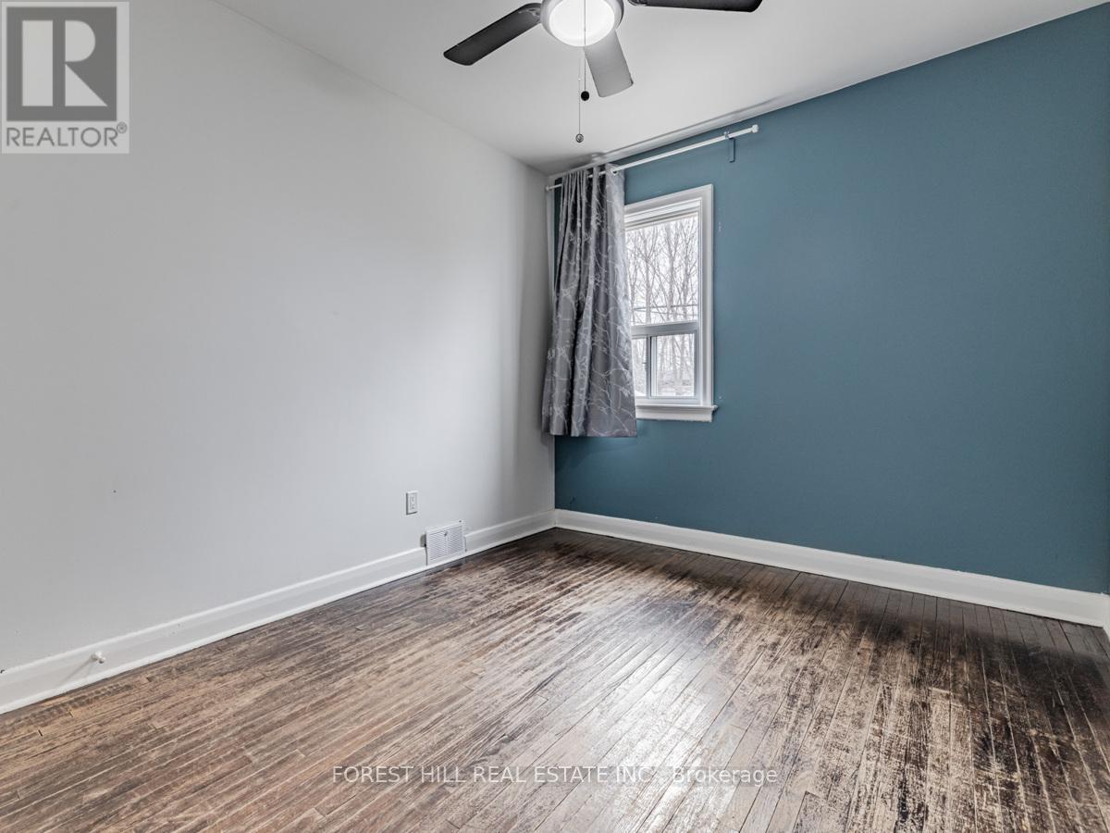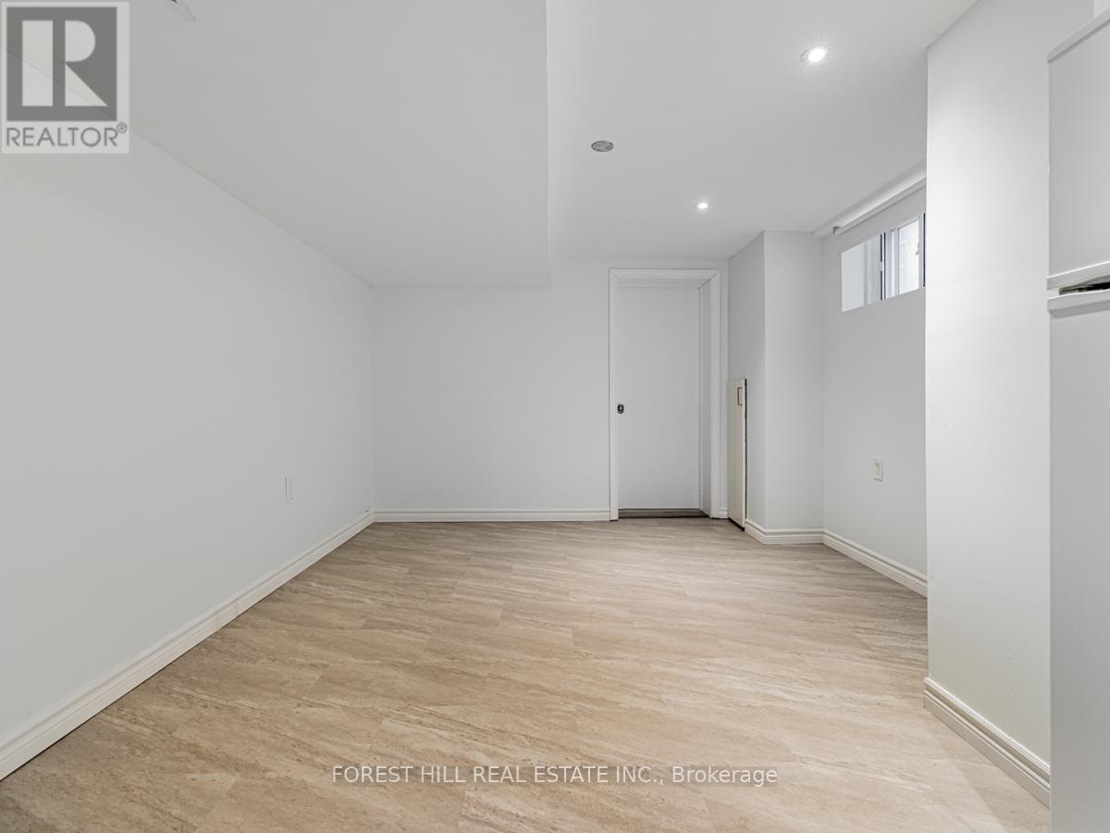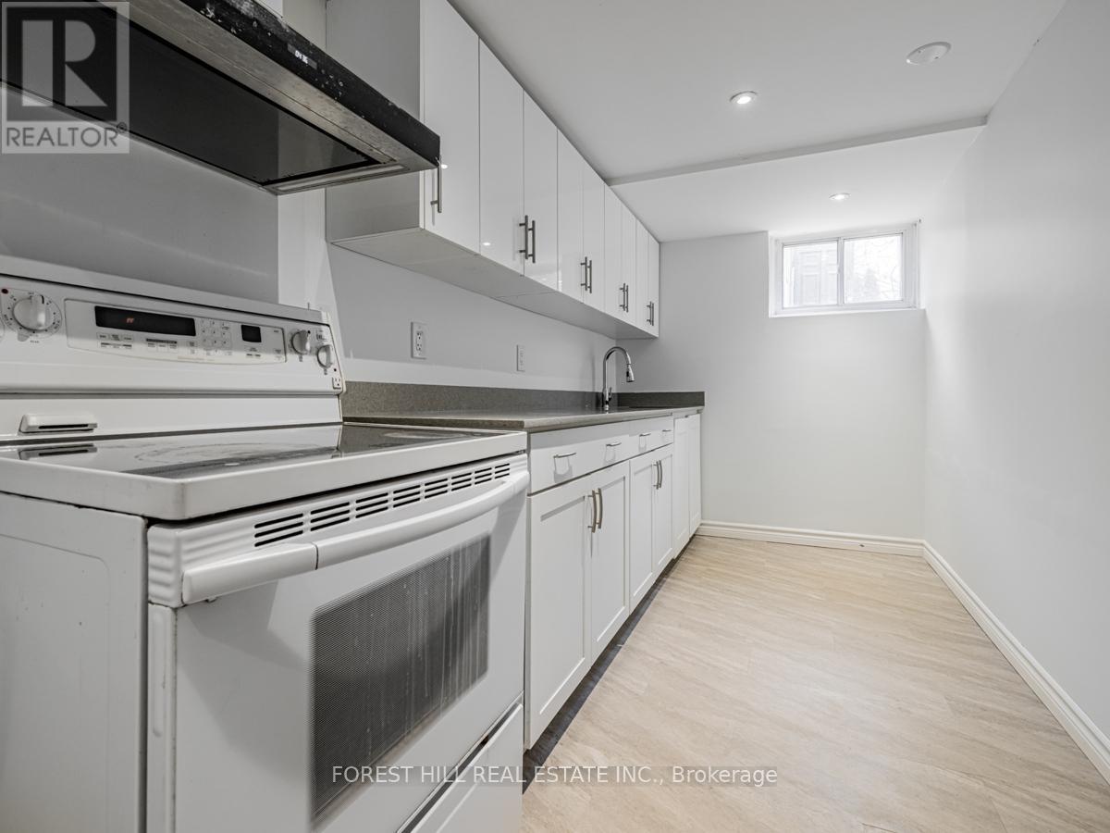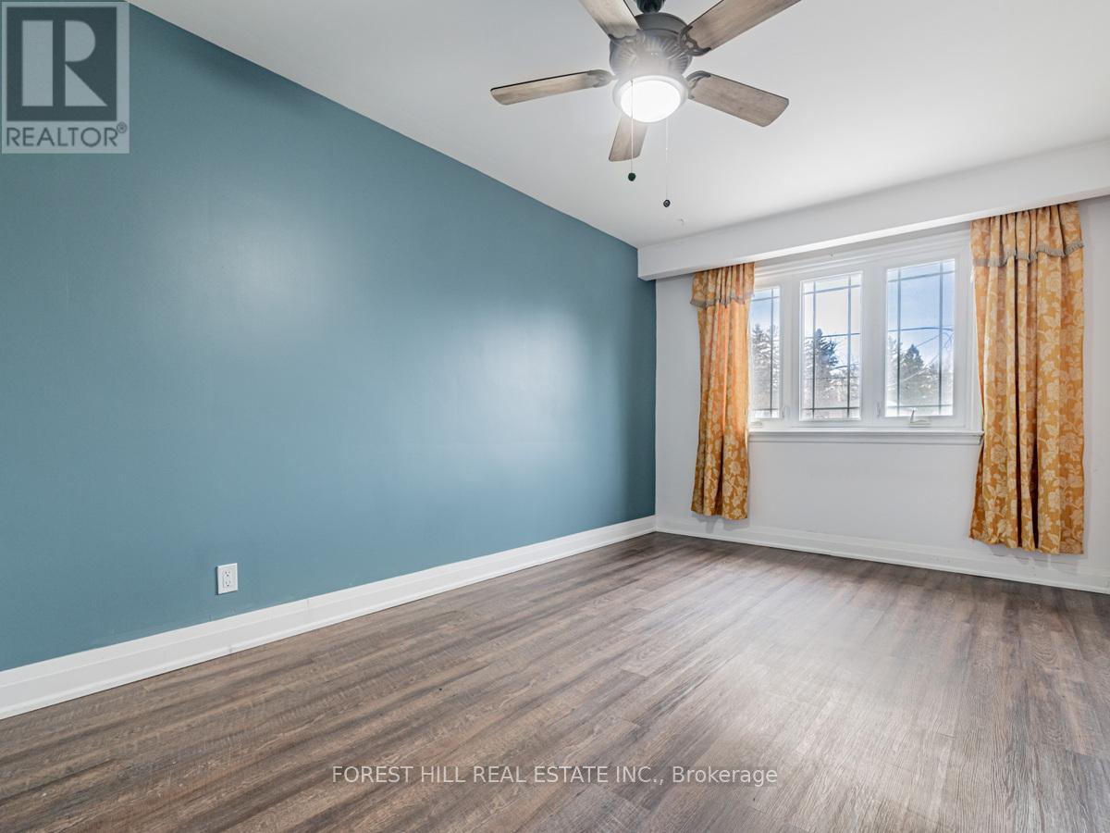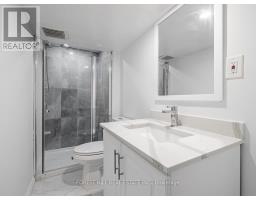2953 Kingston Road Toronto, Ontario M1M 1N9
$4,000 Monthly
Separate entrance to the basement, potential income .Spacious living and dining area .New tankless water heater. High efficiency furnace with new Heat pump. Granite counter top .Custom front double door. Good school district R .H. King academy, Walk to TTC ,School, Shopping , Park & Mins. to Bluffs. EXTRAS- Elf's , Gb & Cac. ,Garage door opener , Window coverings , 2 Frigs , 2 Stoves ,Washer, Dryer and two garden sheds. (id:50886)
Property Details
| MLS® Number | E12034299 |
| Property Type | Single Family |
| Community Name | Cliffcrest |
| Features | In-law Suite |
| Parking Space Total | 3 |
Building
| Bathroom Total | 3 |
| Bedrooms Above Ground | 3 |
| Bedrooms Below Ground | 2 |
| Bedrooms Total | 5 |
| Appliances | Water Heater |
| Basement Features | Separate Entrance |
| Basement Type | N/a |
| Construction Style Attachment | Detached |
| Cooling Type | Central Air Conditioning |
| Exterior Finish | Brick |
| Fireplace Present | Yes |
| Foundation Type | Brick |
| Heating Fuel | Natural Gas |
| Heating Type | Forced Air |
| Stories Total | 2 |
| Type | House |
| Utility Water | Municipal Water |
Parking
| Attached Garage | |
| Garage |
Land
| Acreage | No |
| Sewer | Sanitary Sewer |
Rooms
| Level | Type | Length | Width | Dimensions |
|---|---|---|---|---|
| Basement | Bedroom | 3.42 m | 2.74 m | 3.42 m x 2.74 m |
| Basement | Bedroom 2 | 3.27 m | 2.81 m | 3.27 m x 2.81 m |
| Basement | Kitchen | 2.1 m | 4.2 m | 2.1 m x 4.2 m |
| Main Level | Living Room | 3.91 m | 3.8 m | 3.91 m x 3.8 m |
| Main Level | Dining Room | 3.35 m | 3.1 m | 3.35 m x 3.1 m |
| Main Level | Bedroom 2 | 3.4 m | 3.2 m | 3.4 m x 3.2 m |
| Main Level | Kitchen | 3.3 m | 3 m | 3.3 m x 3 m |
| Upper Level | Primary Bedroom | 5.1 m | 3.2 m | 5.1 m x 3.2 m |
| Upper Level | Bedroom 3 | 3.5 m | 2.7 m | 3.5 m x 2.7 m |
https://www.realtor.ca/real-estate/28057627/2953-kingston-road-toronto-cliffcrest-cliffcrest
Contact Us
Contact us for more information
Bella Lee
Broker
15 Lesmill Rd Unit 1
Toronto, Ontario M3B 2T3
(416) 929-4343
Jamshid Rahimzadeh
Salesperson
15 Lesmill Rd Unit 1
Toronto, Ontario M3B 2T3
(416) 929-4343
















