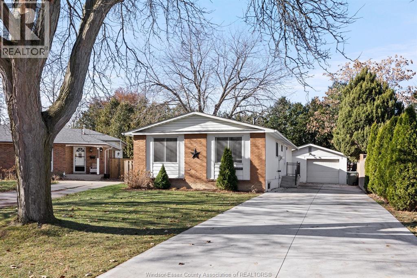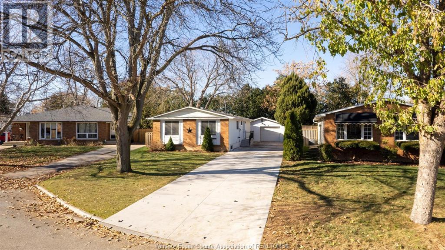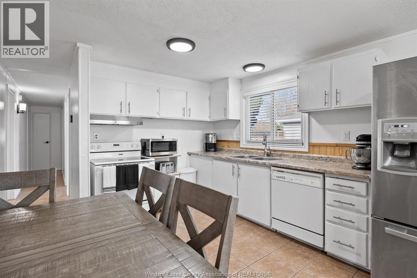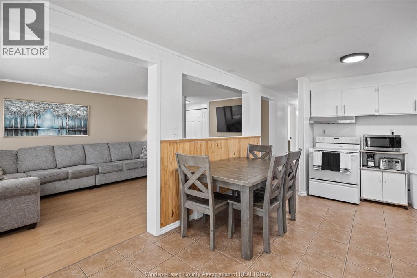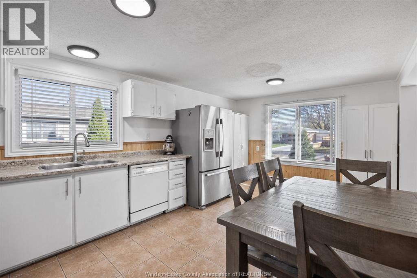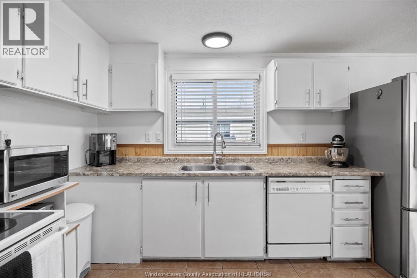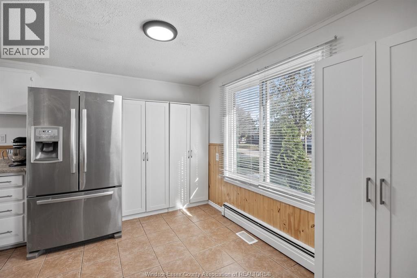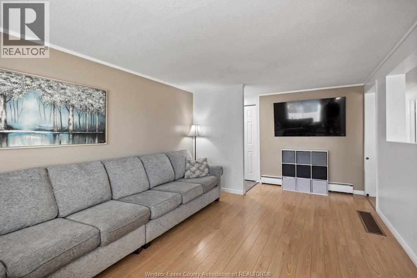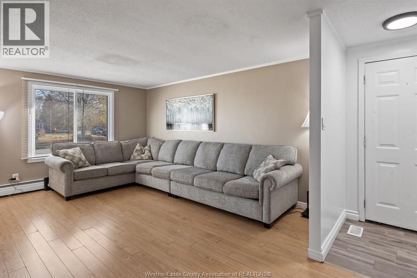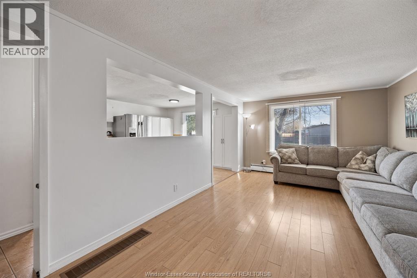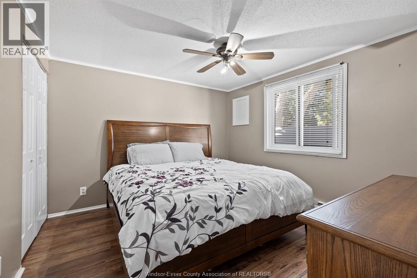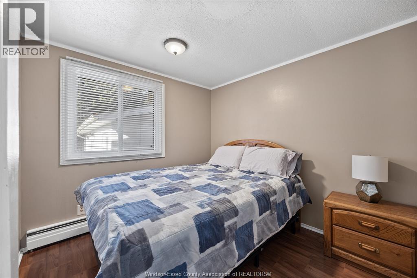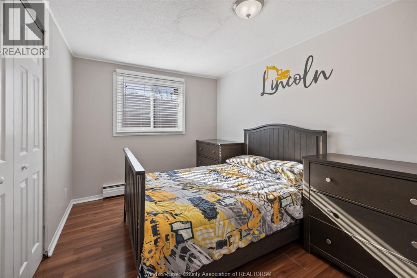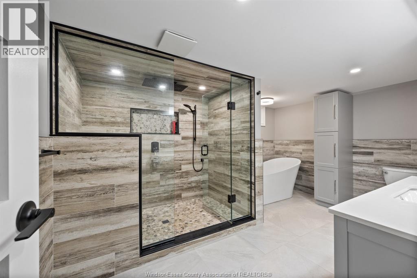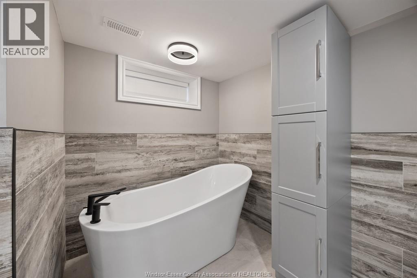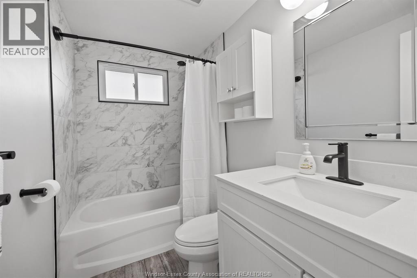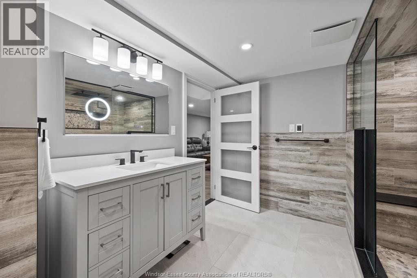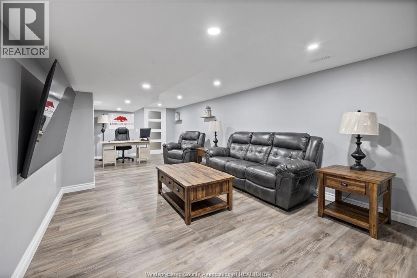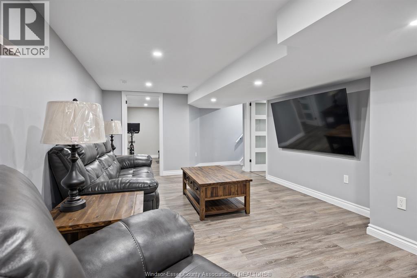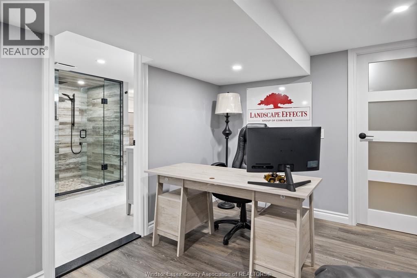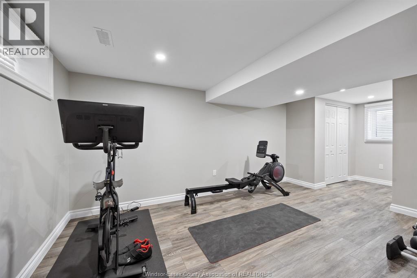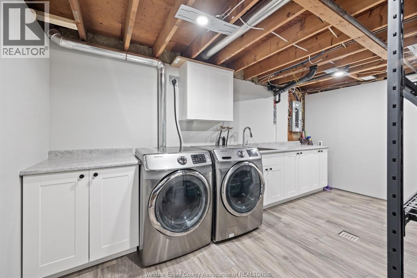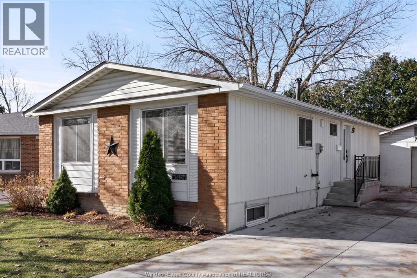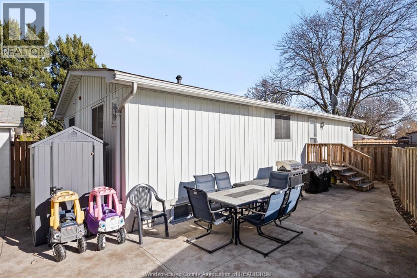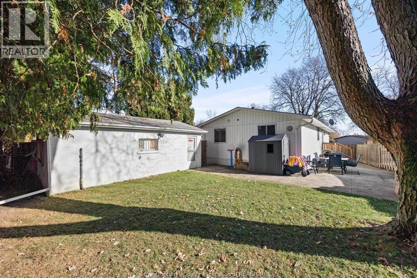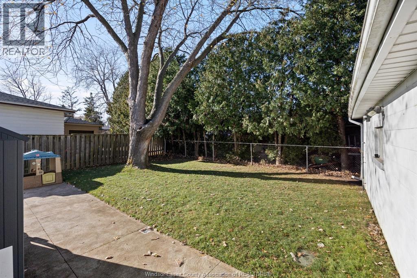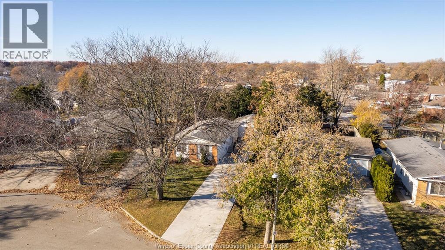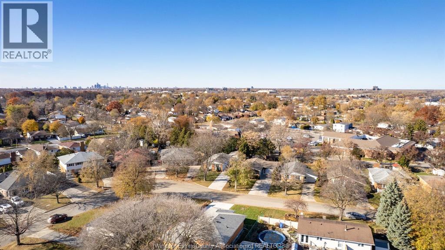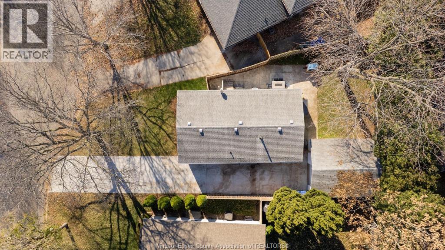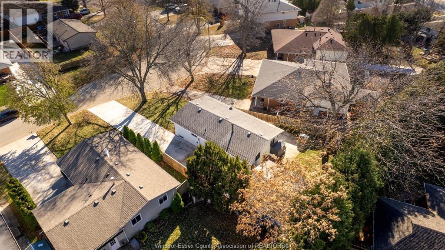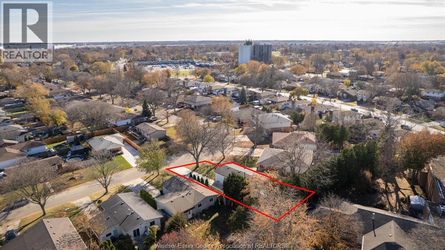2957 Brimley Drive Windsor, Ontario N8R 1L9
$499,900
A great place to live and raise your kids! Beautifully renovated 4 Bedroom, 2 bath home near great schools, playgrounds, shopping & the Battery plant. Tons of updates & renovations! Seller's are so confident in this house, they are offering a 1 year warranty! (see L/S for details). Large kitchen for the growing family with tons of cabinets & pantry space. Good sized bedrooms with large closets & storage throughout. Fully renovated lower level including a stunning 4 piece bath with heated floors and walk in shower for 2 people, plus a separate soaker tub & a lighted mirror! You will be the envy of all your friends with this bathroom. Potential for a 5th bedroom too. Renovated upper bath. Updated windows & doors. Newer Lennox furnace & A/C unit & owned tankless water heater. Newer 2 car cement driveway (you can park 8 cars) leads to a 2 car heated mechanics garage. Outside is a good size private fenced yard for kids and pets to play with no rear neighbours. Spacious patio for entertaining & barbequing. Basement waterproofed in 2012 by Soulierre Solutions (from the outside). Updated electrical panel, switches & light fixtures. Newer paint & door handles as well. Updated roof. Don't miss this opportunity. Contact Listing Agent for your personal tour now. (id:50886)
Property Details
| MLS® Number | 25028548 |
| Property Type | Single Family |
| Features | Double Width Or More Driveway, Concrete Driveway, Finished Driveway |
Building
| Bathroom Total | 2 |
| Bedrooms Above Ground | 3 |
| Bedrooms Below Ground | 1 |
| Bedrooms Total | 4 |
| Appliances | Microwave, Refrigerator, Stove |
| Architectural Style | Bungalow, Ranch |
| Constructed Date | 1972 |
| Construction Style Attachment | Detached |
| Cooling Type | Central Air Conditioning |
| Exterior Finish | Aluminum/vinyl, Brick |
| Flooring Type | Ceramic/porcelain, Laminate |
| Foundation Type | Block |
| Heating Fuel | Natural Gas |
| Heating Type | Floor Heat, Forced Air, Furnace |
| Stories Total | 1 |
| Type | House |
Parking
| Detached Garage | |
| Garage | |
| Heated Garage |
Land
| Acreage | No |
| Fence Type | Fence |
| Landscape Features | Landscaped |
| Size Irregular | 48.39 X 118.84 / 0.14 Ac |
| Size Total Text | 48.39 X 118.84 / 0.14 Ac |
| Zoning Description | Residentia |
Rooms
| Level | Type | Length | Width | Dimensions |
|---|---|---|---|---|
| Lower Level | Utility Room | Measurements not available | ||
| Lower Level | Laundry Room | Measurements not available | ||
| Lower Level | Office | Measurements not available | ||
| Lower Level | 4pc Bathroom | Measurements not available | ||
| Lower Level | Family Room | Measurements not available | ||
| Lower Level | Bedroom | Measurements not available | ||
| Main Level | Bedroom | Measurements not available | ||
| Main Level | Bedroom | Measurements not available | ||
| Main Level | Primary Bedroom | Measurements not available | ||
| Main Level | 4pc Bathroom | Measurements not available | ||
| Main Level | Living Room | Measurements not available | ||
| Main Level | Kitchen/dining Room | Measurements not available |
https://www.realtor.ca/real-estate/29103731/2957-brimley-drive-windsor
Contact Us
Contact us for more information
Bill Hess
Broker of Record
www.billhess.ca/
1455 Snake Lane
Harrow, Ontario N0R 1G0
(519) 567-6621

