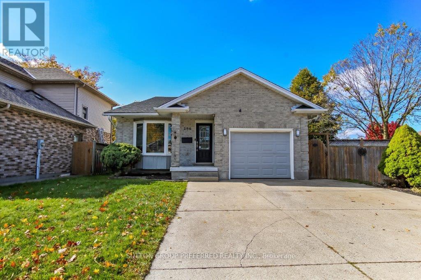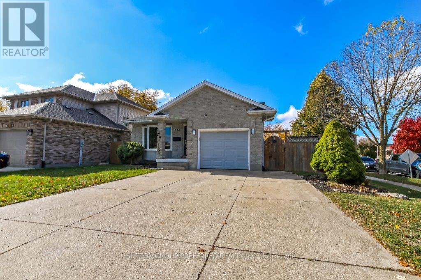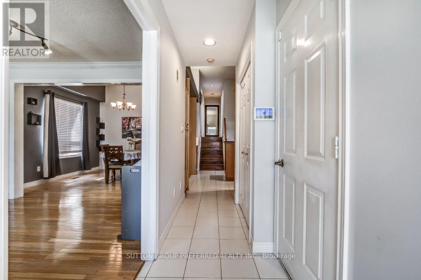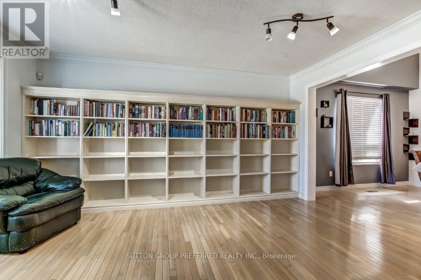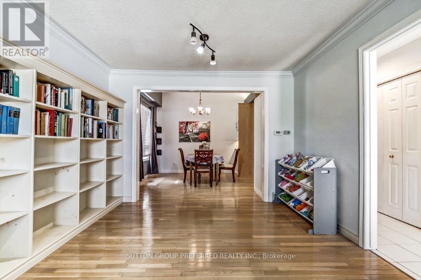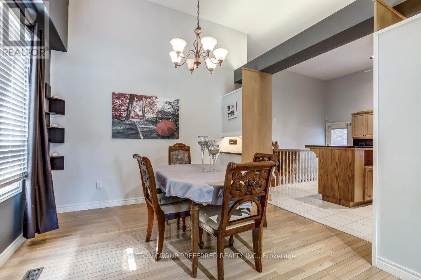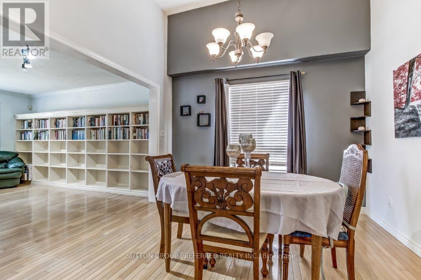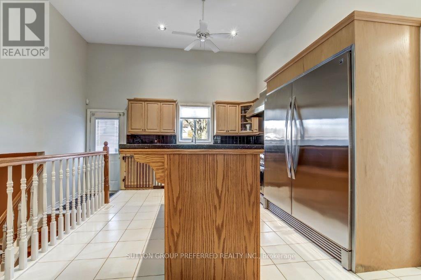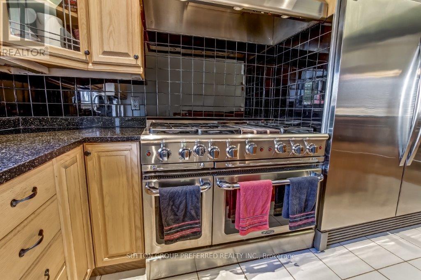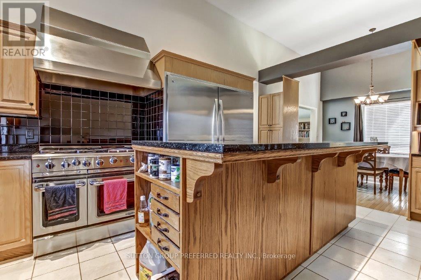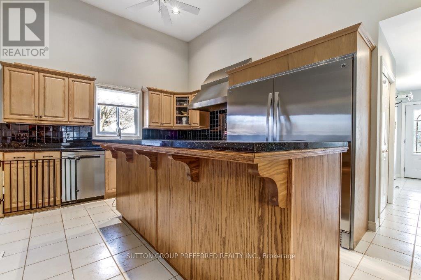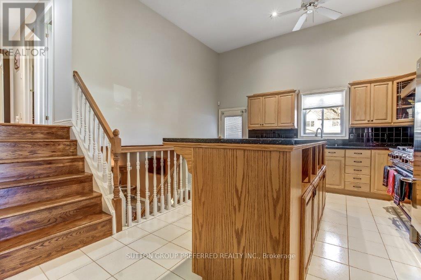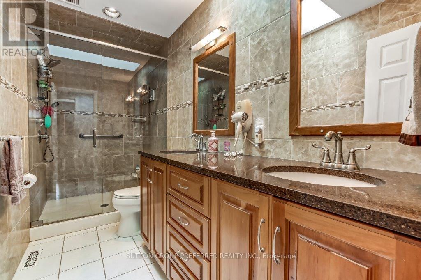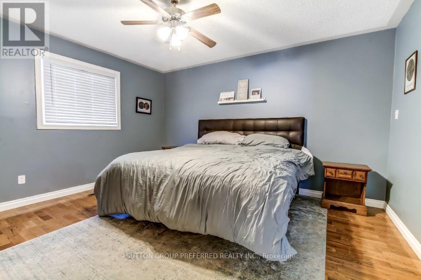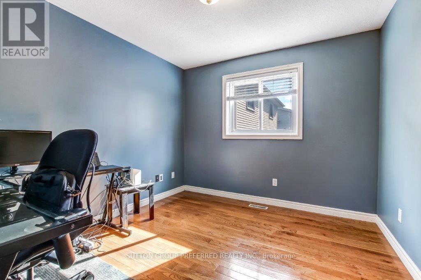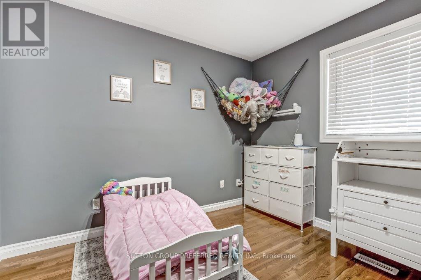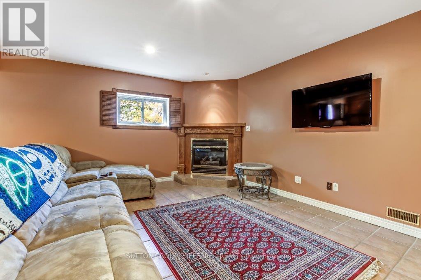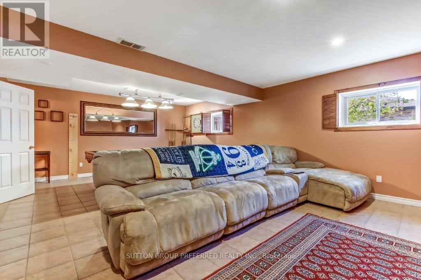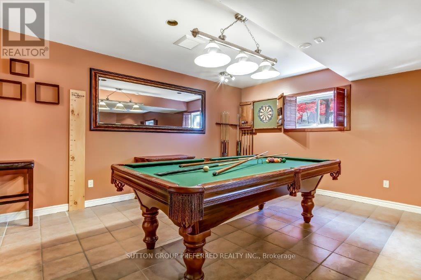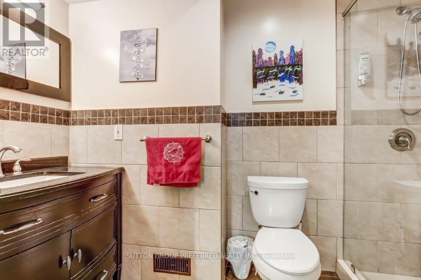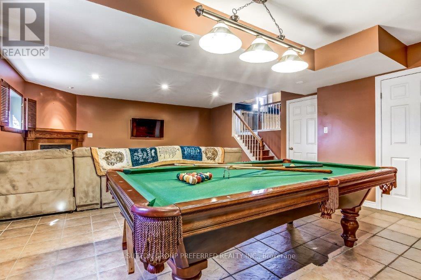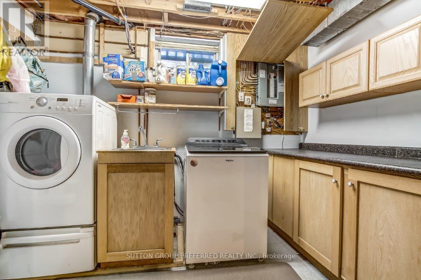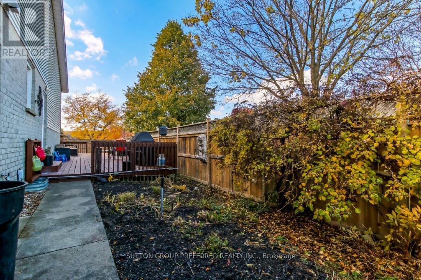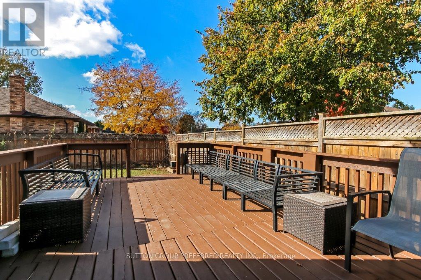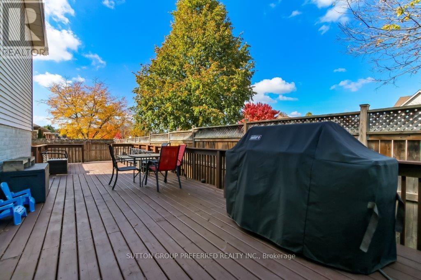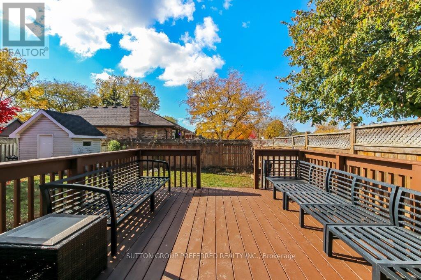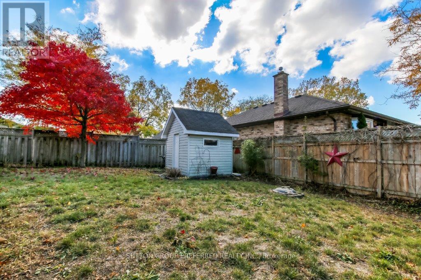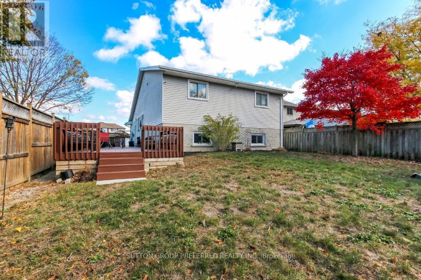296 Bournemouth Drive London East, Ontario N5V 4S5
3 Bedroom
2 Bathroom
1,100 - 1,500 ft2
Fireplace
Central Air Conditioning
Forced Air
$639,900
"Wow" this wonderful 3-bedroom 4-level backsplit with attached garage + double driveway features the following... A formal living + dining area, "stunning "chef's" kitchen with island, quartz countertops + high-end appliances, the ultimate family + games room with gas fireplace, 2 updated bathrooms, fenced yard with oversized deck great for entertaining. An absolute must to see. Pool table + accessories, dart board + stools are negotiable. Shop + compare folks! (id:50886)
Property Details
| MLS® Number | X12491344 |
| Property Type | Single Family |
| Community Name | East I |
| Equipment Type | Water Heater - Gas |
| Features | Flat Site, Carpet Free |
| Parking Space Total | 3 |
| Rental Equipment Type | Water Heater - Gas |
| Structure | Deck |
Building
| Bathroom Total | 2 |
| Bedrooms Above Ground | 3 |
| Bedrooms Total | 3 |
| Age | 31 To 50 Years |
| Amenities | Fireplace(s) |
| Appliances | Dishwasher, Dryer, Microwave, Stove, Washer, Refrigerator |
| Basement Development | Partially Finished |
| Basement Type | Full (partially Finished) |
| Construction Style Attachment | Detached |
| Construction Style Split Level | Backsplit |
| Cooling Type | Central Air Conditioning |
| Exterior Finish | Brick, Vinyl Siding |
| Fireplace Present | Yes |
| Fireplace Total | 1 |
| Foundation Type | Concrete |
| Heating Fuel | Natural Gas |
| Heating Type | Forced Air |
| Size Interior | 1,100 - 1,500 Ft2 |
| Type | House |
| Utility Water | Municipal Water |
Parking
| Attached Garage | |
| Garage |
Land
| Acreage | No |
| Fence Type | Fenced Yard |
| Sewer | Sanitary Sewer |
| Size Depth | 127 Ft ,3 In |
| Size Frontage | 49 Ft ,4 In |
| Size Irregular | 49.4 X 127.3 Ft |
| Size Total Text | 49.4 X 127.3 Ft |
Rooms
| Level | Type | Length | Width | Dimensions |
|---|---|---|---|---|
| Second Level | Primary Bedroom | 3.7 m | 4.1 m | 3.7 m x 4.1 m |
| Second Level | Bedroom | 2.7 m | 3.2 m | 2.7 m x 3.2 m |
| Second Level | Bedroom | 2.4 m | 3.1 m | 2.4 m x 3.1 m |
| Third Level | Family Room | 5.4 m | 7.8 m | 5.4 m x 7.8 m |
| Main Level | Living Room | 3.8 m | 4.8 m | 3.8 m x 4.8 m |
| Main Level | Dining Room | 3.3 m | 3.8 m | 3.3 m x 3.8 m |
| Main Level | Kitchen | 3.2 m | 4.7 m | 3.2 m x 4.7 m |
https://www.realtor.ca/real-estate/29048167/296-bournemouth-drive-london-east-east-i-east-i
Contact Us
Contact us for more information
Harry Lamb
Salesperson
Sutton Group Preferred Realty Inc.
(519) 438-2222

