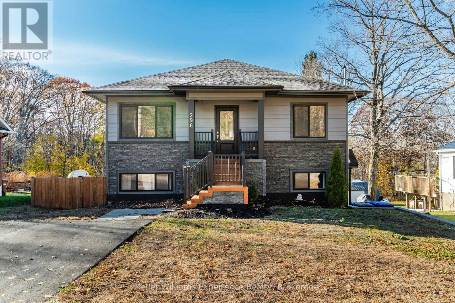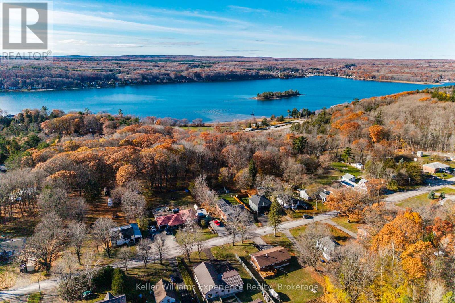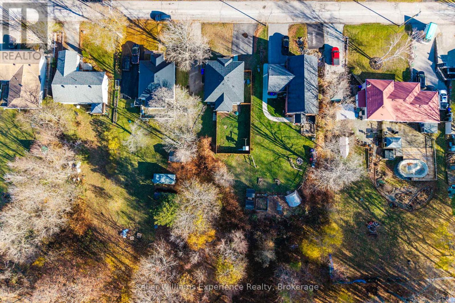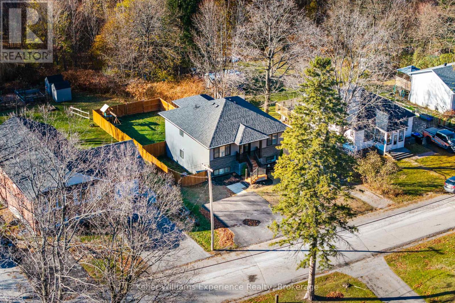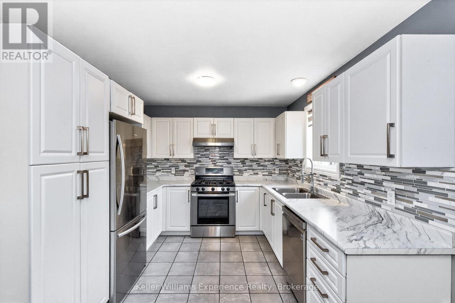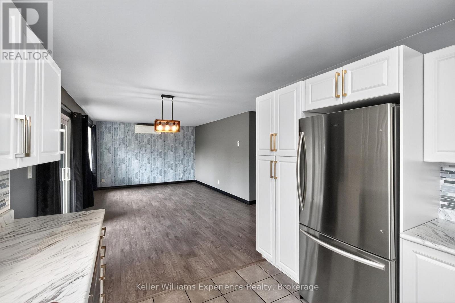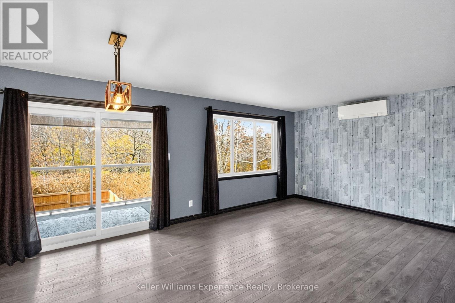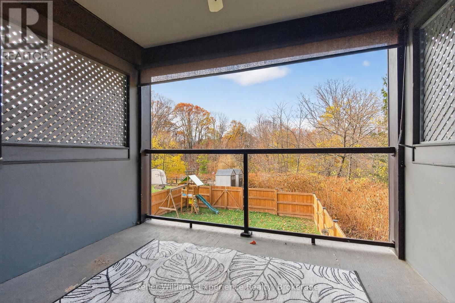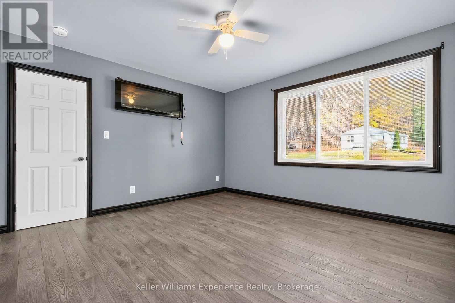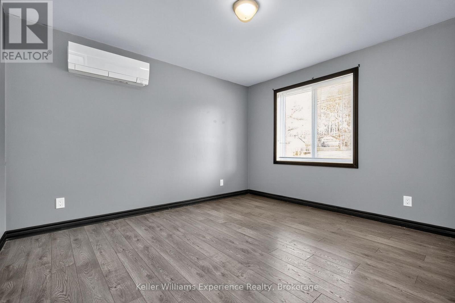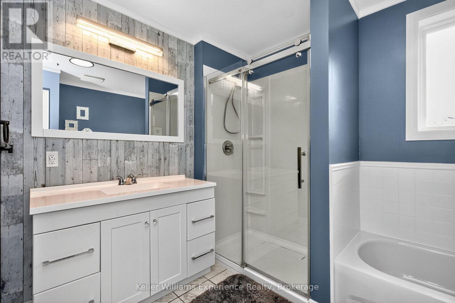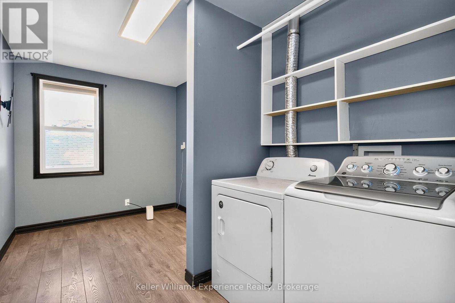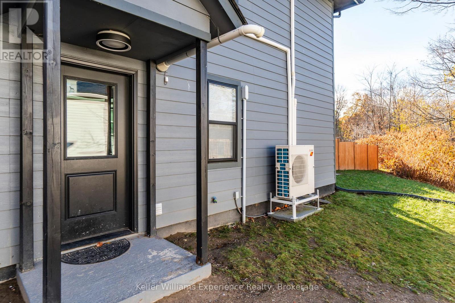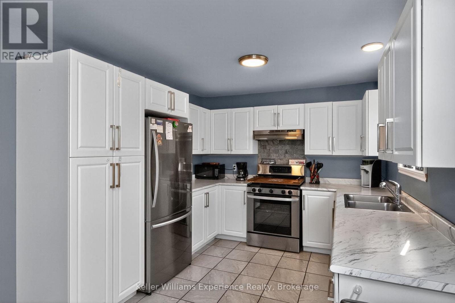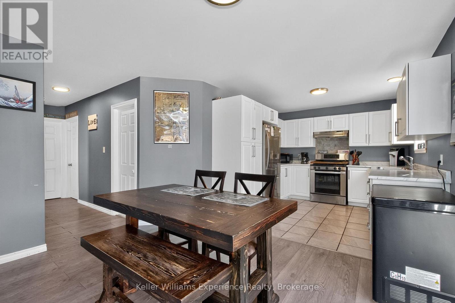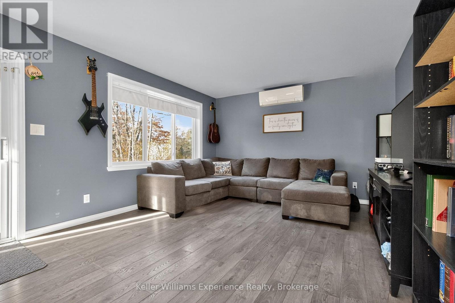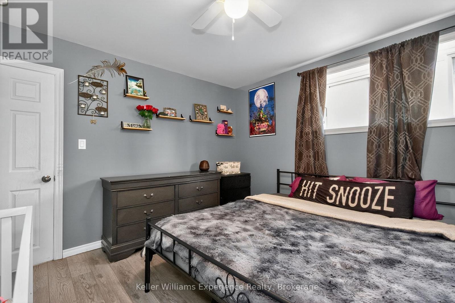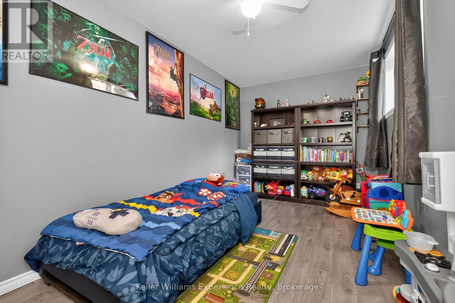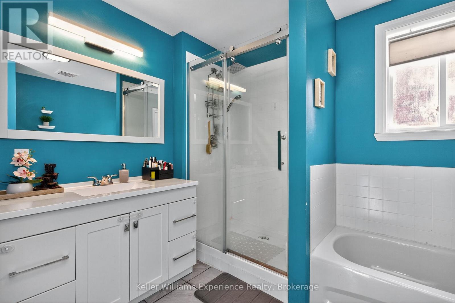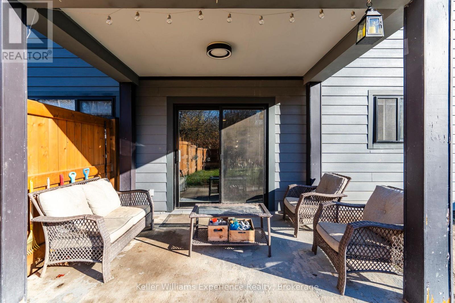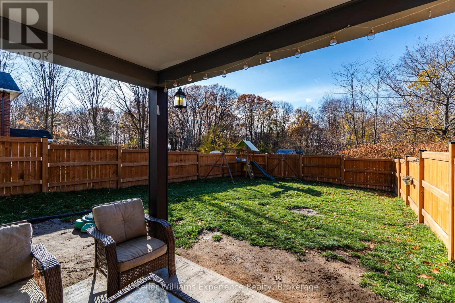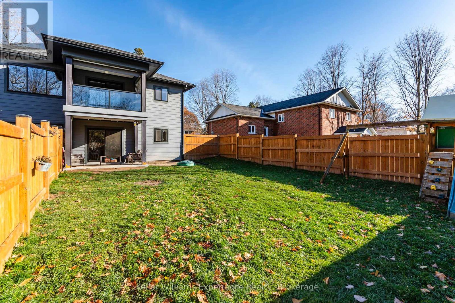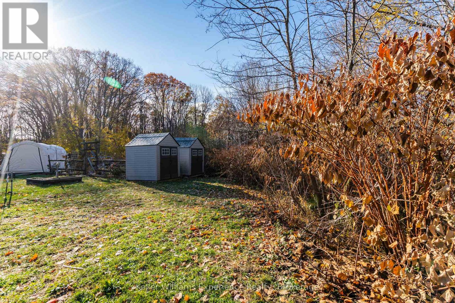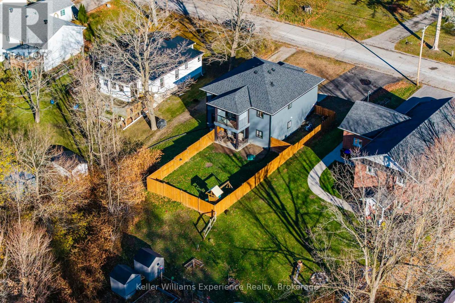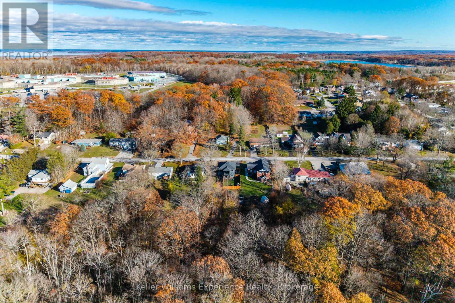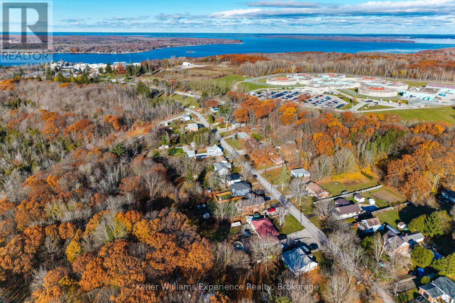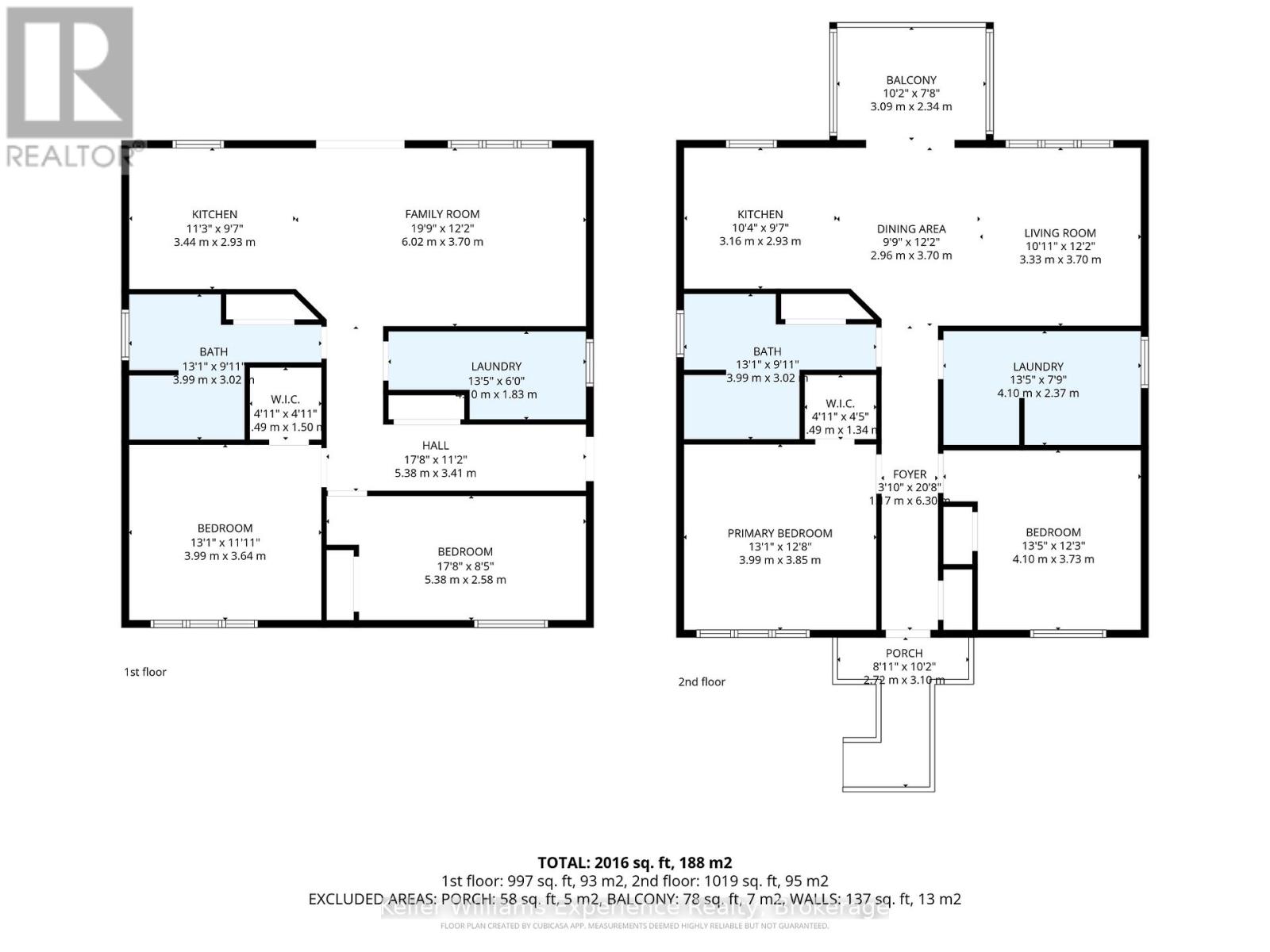296 Church Street Penetanguishene, Ontario L9M 1G5
$749,900
This stunning purpose-built duplex in Penetanguishene offers modern living just minutes from town. Built in 2019 and entirely above grade, the property features two bright, beautifully finished units - each with its own private entrance, full kitchen with newer appliances, private laundry room, and dedicated heat pump. The main-level unit walks out directly to a fenced backyard, while the upper unit opens onto a balcony overlooking the yard. Both units include spacious bedrooms, modern bathrooms, quality finishes throughout, and the comfort of in-floor heating. The upper unit's laundry room is large enough to serve as a home office or even a third bedroom. The home sits at the quiet end of town, providing a peaceful, country-like setting while still being a short drive to downtown Penetanguishene and only ten minutes from Midland. With a paved driveway completed in 2022 and a move-in-ready feel from top to bottom, this duplex is an exceptional opportunity for investors, multi-generational living, or friends looking to buy together! (id:50886)
Property Details
| MLS® Number | S12562658 |
| Property Type | Multi-family |
| Community Name | Penetanguishene |
| Amenities Near By | Marina, Park |
| Equipment Type | Water Heater, Air Conditioner, Furnace, Heat Pump |
| Parking Space Total | 4 |
| Rental Equipment Type | Water Heater, Air Conditioner, Furnace, Heat Pump |
| Structure | Deck, Shed |
Building
| Bathroom Total | 2 |
| Bedrooms Above Ground | 3 |
| Bedrooms Below Ground | 2 |
| Bedrooms Total | 5 |
| Appliances | Dishwasher, Dryer, Stove, Washer, Refrigerator |
| Architectural Style | Raised Bungalow |
| Basement Development | Finished |
| Basement Features | Walk Out |
| Basement Type | Full (finished) |
| Cooling Type | Wall Unit |
| Exterior Finish | Vinyl Siding |
| Foundation Type | Concrete |
| Heating Fuel | Electric |
| Heating Type | Heat Pump, Not Known |
| Stories Total | 1 |
| Size Interior | 2,000 - 2,500 Ft2 |
| Type | Duplex |
| Utility Water | Municipal Water |
Parking
| No Garage |
Land
| Acreage | No |
| Land Amenities | Marina, Park |
| Sewer | Sanitary Sewer |
| Size Depth | 200 Ft |
| Size Frontage | 67 Ft ,7 In |
| Size Irregular | 67.6 X 200 Ft |
| Size Total Text | 67.6 X 200 Ft |
| Surface Water | Lake/pond |
| Zoning Description | R1 |
Rooms
| Level | Type | Length | Width | Dimensions |
|---|---|---|---|---|
| Lower Level | Kitchen | 3.44 m | 2.93 m | 3.44 m x 2.93 m |
| Lower Level | Living Room | 6.02 m | 3.7 m | 6.02 m x 3.7 m |
| Lower Level | Bedroom | 3.99 m | 3.64 m | 3.99 m x 3.64 m |
| Lower Level | Bedroom | 5.38 m | 2.58 m | 5.38 m x 2.58 m |
| Upper Level | Kitchen | 3.16 m | 2.93 m | 3.16 m x 2.93 m |
| Upper Level | Dining Room | 3.7 m | 2.96 m | 3.7 m x 2.96 m |
| Upper Level | Living Room | 3.7 m | 3.33 m | 3.7 m x 3.33 m |
| Upper Level | Bedroom | 3.99 m | 3.85 m | 3.99 m x 3.85 m |
| Upper Level | Bedroom | 4.1 m | 3.73 m | 4.1 m x 3.73 m |
| Upper Level | Bedroom | 4.1 m | 2.37 m | 4.1 m x 2.37 m |
https://www.realtor.ca/real-estate/29122168/296-church-street-penetanguishene-penetanguishene
Contact Us
Contact us for more information
Eric Beutler
Salesperson
255 King Street
Midland, Ontario L4R 3M4
(705) 720-2200
(705) 733-2200
www.kwexperience.ca/

