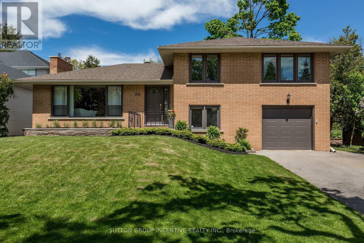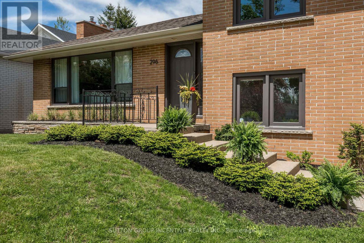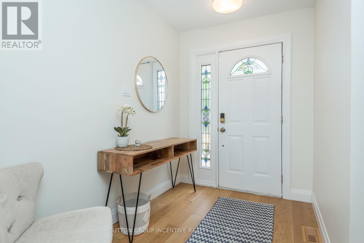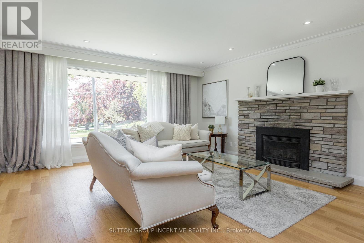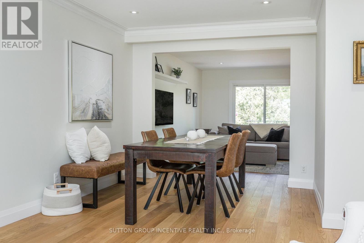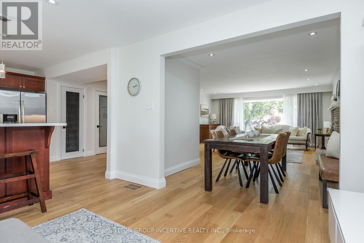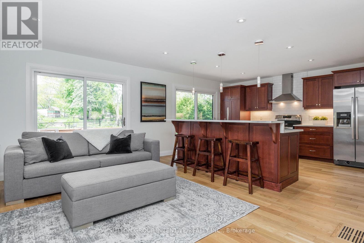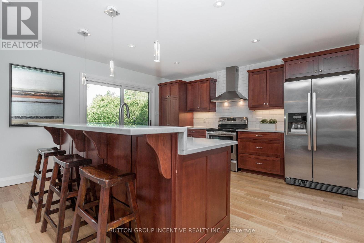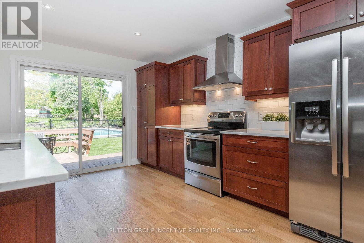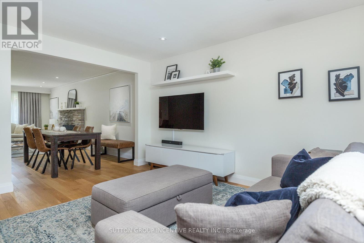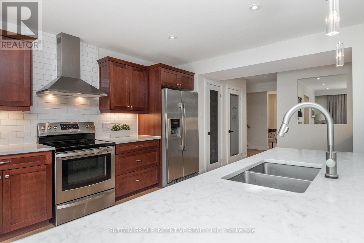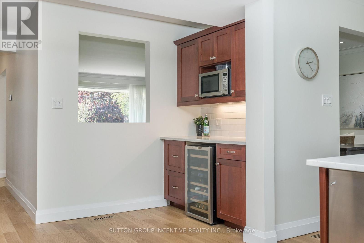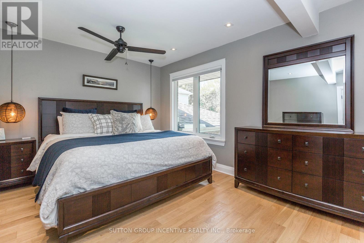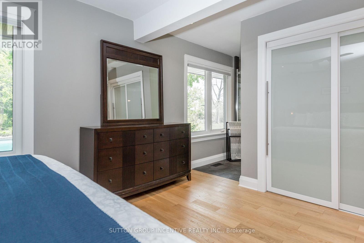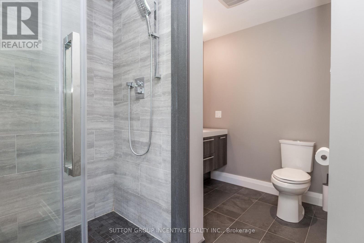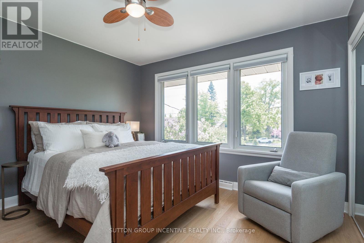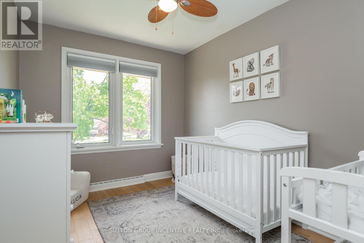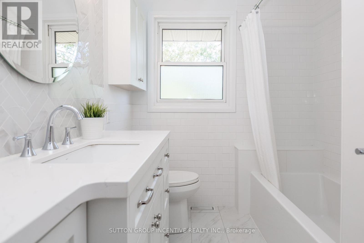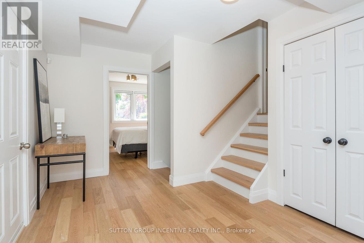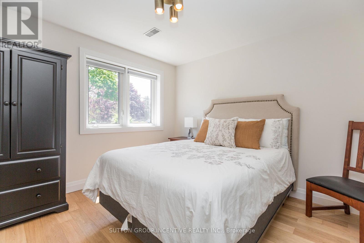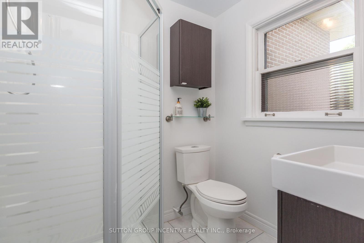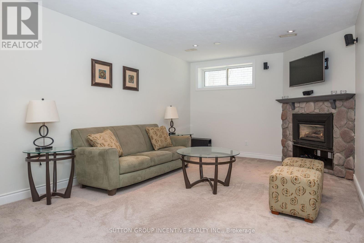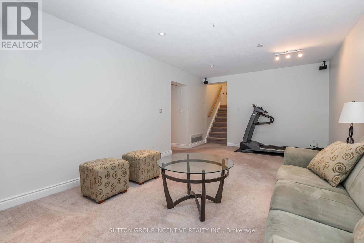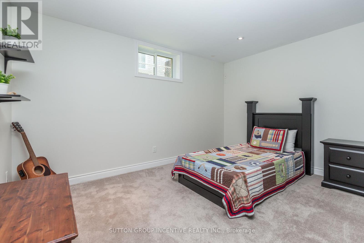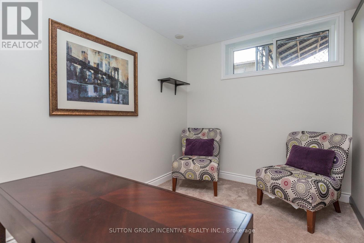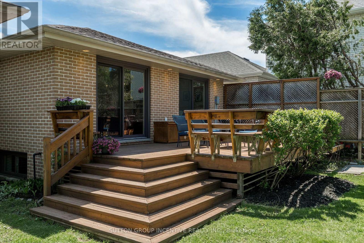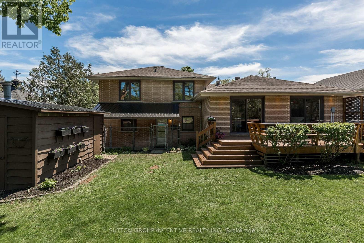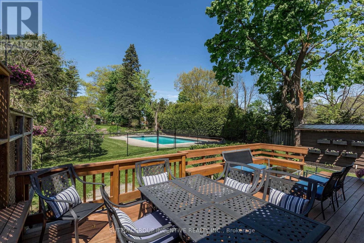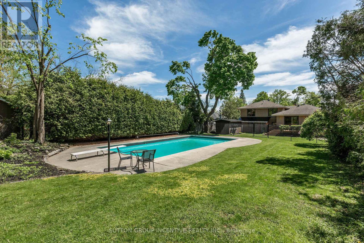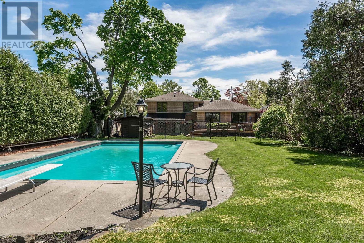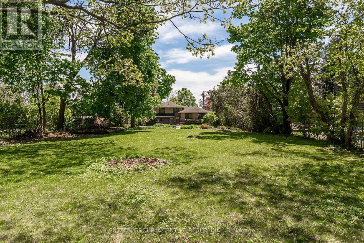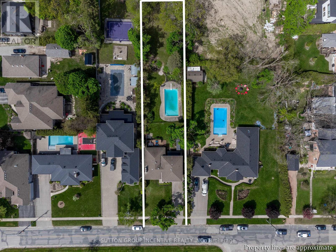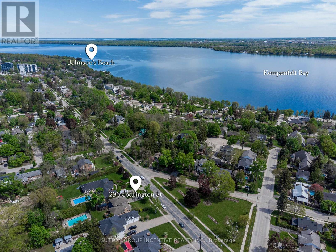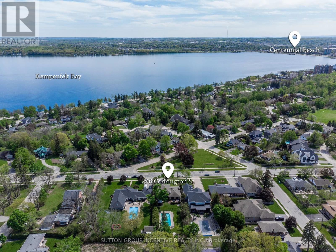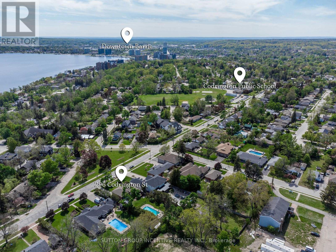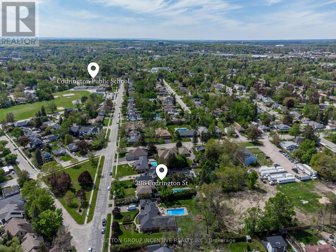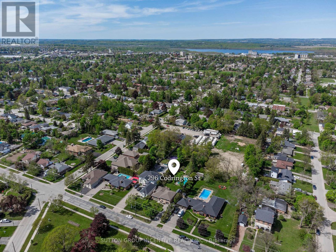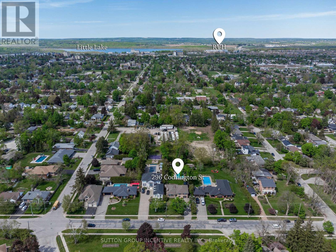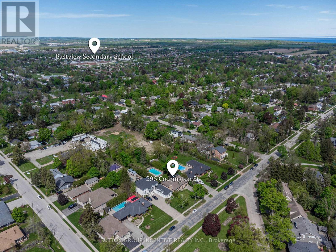296 Codrington Street Barrie, Ontario L4M 1S8
$1,399,900
Prime Barrie Location! Exceptional opportunity in one of Barrie's most sought-after neighborhoods. This executive family-friendly home is located within walking distance to downtown amenities including the weekend farmers market, beaches, parks, playgrounds, trails, ice skating, vibrant restaurants and patios. Steps from Codrington Public School one of Barrie's top-rated elementary schools. Offering quick access to Highway 400 for easy commuting. Situated on a rare half-acre lot, the property features a large, private backyard with an in-ground swimming pool, ideal for entertaining or relaxing. A perfect blend of lifestyle, location, and space (room for your future sports or pickleball court)! (id:50886)
Property Details
| MLS® Number | S12167746 |
| Property Type | Single Family |
| Community Name | Codrington |
| Amenities Near By | Park, Schools, Public Transit |
| Parking Space Total | 5 |
| Pool Type | Inground Pool |
| Structure | Deck |
Building
| Bathroom Total | 3 |
| Bedrooms Above Ground | 4 |
| Bedrooms Below Ground | 1 |
| Bedrooms Total | 5 |
| Age | 51 To 99 Years |
| Appliances | Water Heater |
| Basement Development | Finished |
| Basement Type | Full (finished) |
| Construction Style Attachment | Detached |
| Construction Style Split Level | Sidesplit |
| Cooling Type | Central Air Conditioning |
| Exterior Finish | Brick |
| Fireplace Present | Yes |
| Flooring Type | Hardwood, Carpeted |
| Foundation Type | Block |
| Heating Fuel | Natural Gas |
| Heating Type | Forced Air |
| Size Interior | 2,000 - 2,500 Ft2 |
| Type | House |
| Utility Water | Municipal Water |
Parking
| Garage |
Land
| Acreage | No |
| Land Amenities | Park, Schools, Public Transit |
| Landscape Features | Landscaped |
| Sewer | Sanitary Sewer |
| Size Depth | 354 Ft |
| Size Frontage | 64 Ft |
| Size Irregular | 64 X 354 Ft |
| Size Total Text | 64 X 354 Ft|1/2 - 1.99 Acres |
| Surface Water | Lake/pond |
| Zoning Description | R2 |
Rooms
| Level | Type | Length | Width | Dimensions |
|---|---|---|---|---|
| Second Level | Kitchen | 3.4 m | 6.35 m | 3.4 m x 6.35 m |
| Second Level | Dining Room | 3.66 m | 4.44 m | 3.66 m x 4.44 m |
| Second Level | Living Room | 5.08 m | 5.38 m | 5.08 m x 5.38 m |
| Third Level | Primary Bedroom | 3.56 m | 5.18 m | 3.56 m x 5.18 m |
| Third Level | Bedroom 2 | 2.59 m | 3.35 m | 2.59 m x 3.35 m |
| Third Level | Bedroom 3 | 2.54 m | 3.48 m | 2.54 m x 3.48 m |
| Basement | Bedroom 5 | 3.07 m | 3.38 m | 3.07 m x 3.38 m |
| Basement | Family Room | 3.73 m | 6.91 m | 3.73 m x 6.91 m |
| Basement | Office | 4.04 m | 3.38 m | 4.04 m x 3.38 m |
| Main Level | Bedroom 4 | 3.56 m | 3.56 m | 3.56 m x 3.56 m |
| Main Level | Laundry Room | 2.34 m | 3.53 m | 2.34 m x 3.53 m |
Utilities
| Cable | Available |
| Sewer | Installed |
https://www.realtor.ca/real-estate/28354855/296-codrington-street-barrie-codrington-codrington
Contact Us
Contact us for more information
Steve Mcfarlane
Salesperson
www.stevenmcfarlane.com/
1000 Innisfil Beach Road
Innisfil, Ontario L9S 2B5
(705) 739-1300
(705) 739-1330
HTTP://www.suttonincentive.com


