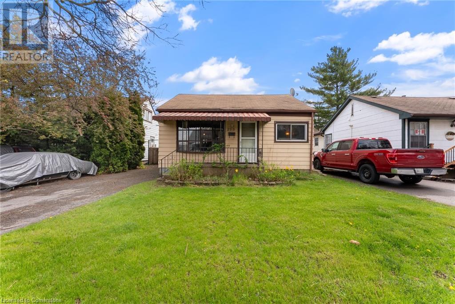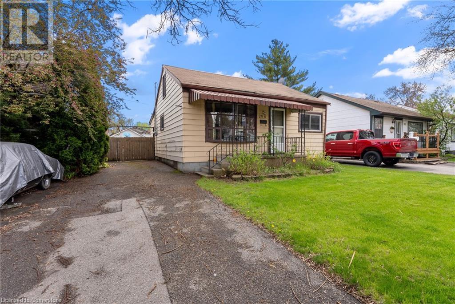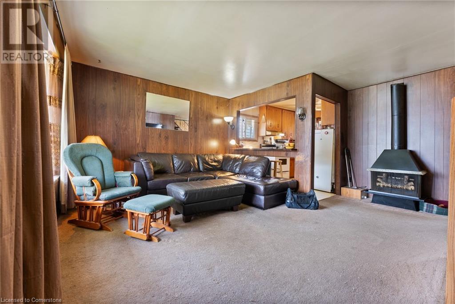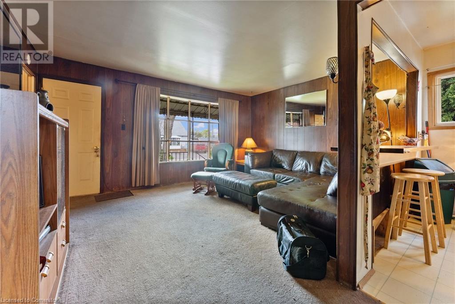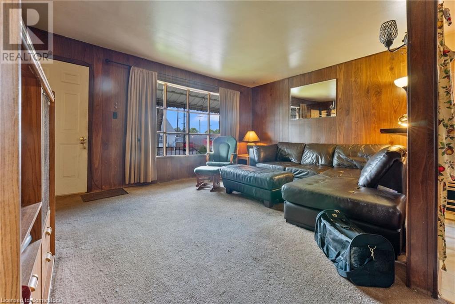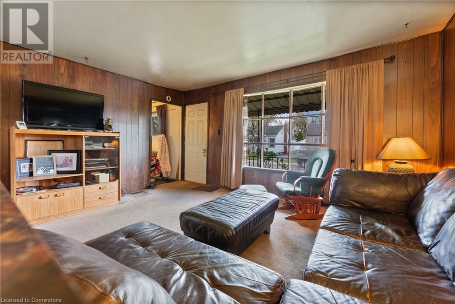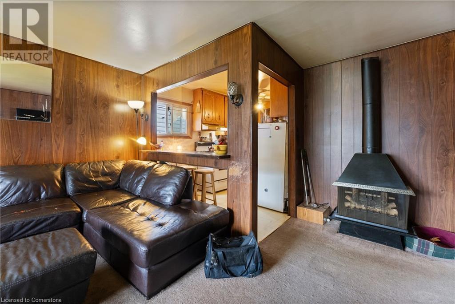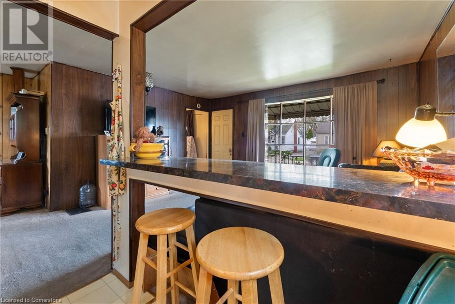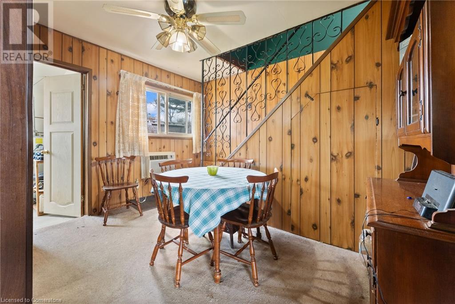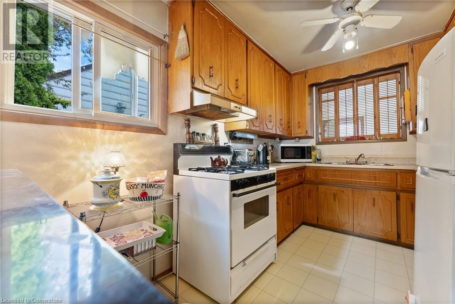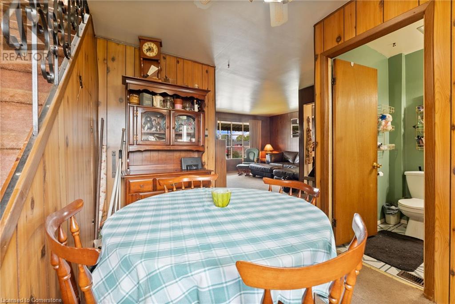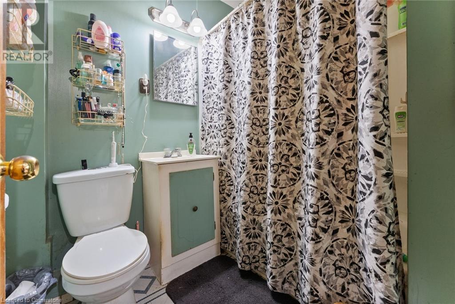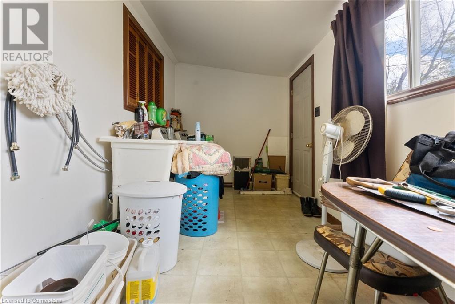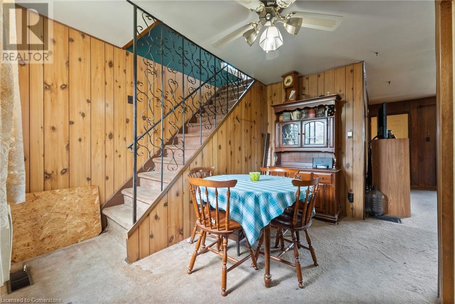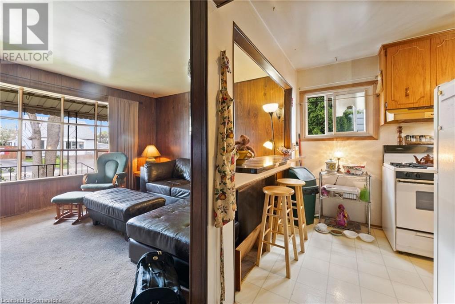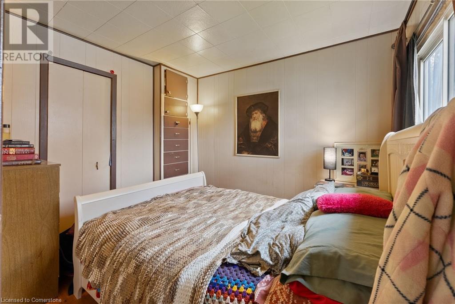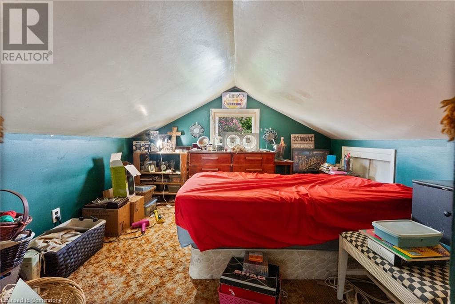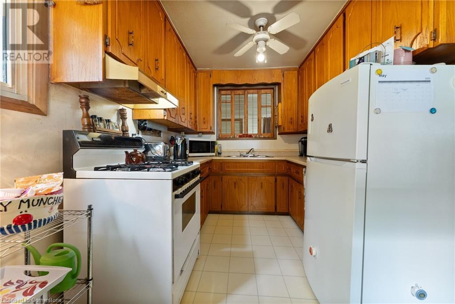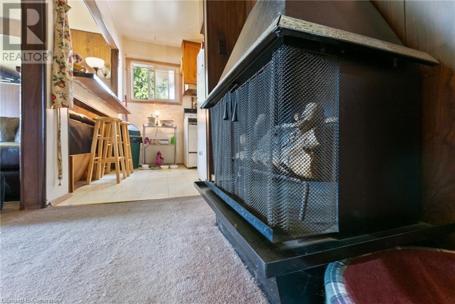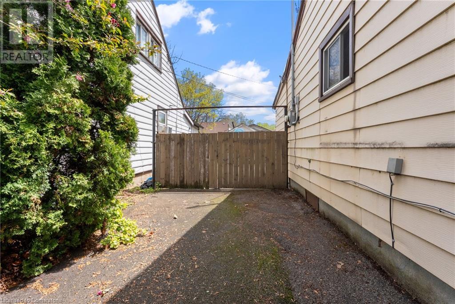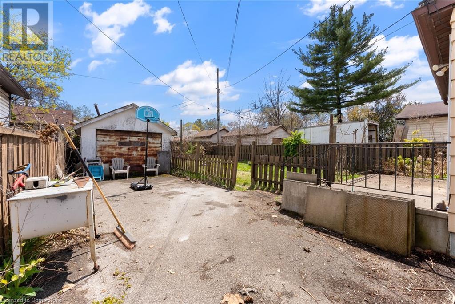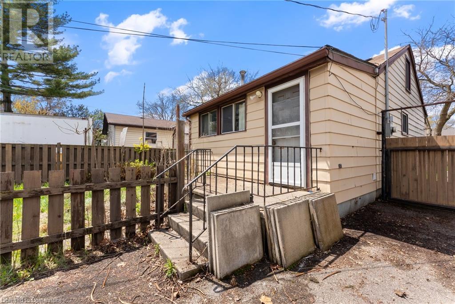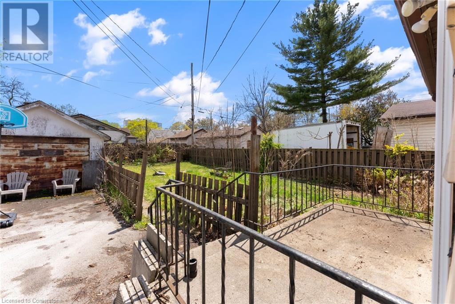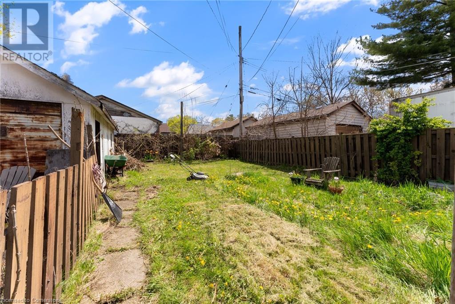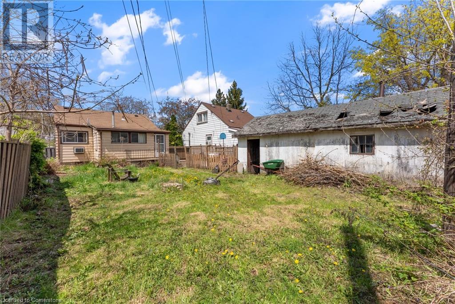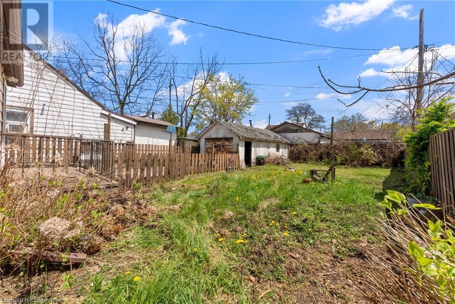296 Ivon Avenue Hamilton, Ontario L8H 5T2
$349,000
This 1.5-storey home located in the Normanhurst, East Hamilton neighbourhood has 2 possibly 3 cozy 2-bedroom, this 1-bathroom home offers a practical layout perfect for first-time buyers, downsizers, or investors. The main floor features a full 4-piece bathroom, and a bedroom ideal for convenient one-floor living. The kitchen with a breakfast bar opens to the living room area for added functionality. Upstairs, you'll find a second bedroom and with a couple of skylights would provide great natural light! Outside, enjoy a fully fenced backyard, detached single garage, and a private single-wide long driveway with parking for 5 vehicles. This home is ideally situated close to The Centre on Barton, public transit, Mahoney Park and quick highway access making daily life both easy and enjoyable. (id:50886)
Property Details
| MLS® Number | 40725045 |
| Property Type | Single Family |
| Amenities Near By | Public Transit, Schools, Shopping |
| Features | Paved Driveway |
| Parking Space Total | 3 |
Building
| Bathroom Total | 1 |
| Bedrooms Above Ground | 2 |
| Bedrooms Total | 2 |
| Appliances | Dryer, Refrigerator, Stove, Washer |
| Basement Development | Unfinished |
| Basement Type | Crawl Space (unfinished) |
| Constructed Date | 1941 |
| Construction Style Attachment | Detached |
| Cooling Type | None |
| Exterior Finish | Aluminum Siding |
| Heating Fuel | Natural Gas |
| Heating Type | Forced Air, No Heat |
| Stories Total | 2 |
| Size Interior | 1,109 Ft2 |
| Type | House |
| Utility Water | Municipal Water |
Parking
| Detached Garage |
Land
| Acreage | No |
| Land Amenities | Public Transit, Schools, Shopping |
| Sewer | Municipal Sewage System |
| Size Depth | 100 Ft |
| Size Frontage | 40 Ft |
| Size Total Text | Under 1/2 Acre |
| Zoning Description | C |
Rooms
| Level | Type | Length | Width | Dimensions |
|---|---|---|---|---|
| Second Level | Bedroom | 10'2'' x 9'6'' | ||
| Main Level | Bedroom | 10'3'' x 9'5'' | ||
| Main Level | Laundry Room | Measurements not available | ||
| Main Level | 4pc Bathroom | Measurements not available | ||
| Main Level | Kitchen | 7'11'' x 9'4'' | ||
| Main Level | Dining Room | 8'10'' x 9'0'' | ||
| Main Level | Living Room | 9'2'' x 9'10'' |
https://www.realtor.ca/real-estate/28273795/296-ivon-avenue-hamilton
Contact Us
Contact us for more information
Rosemary E. Ferroni
Salesperson
3185 Harvester Rd., Unit #1a
Burlington, Ontario L7N 3N8
(905) 335-8808

