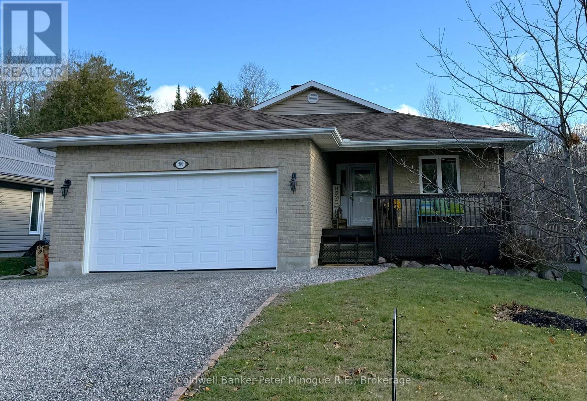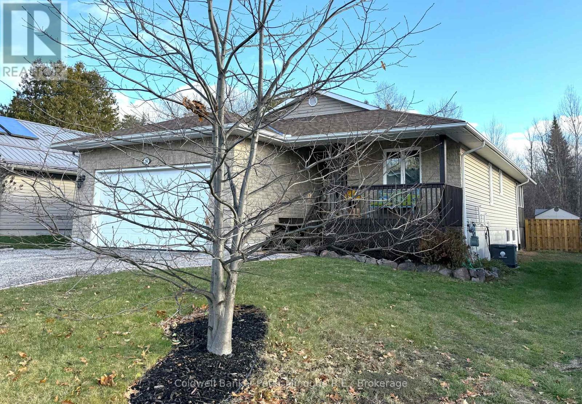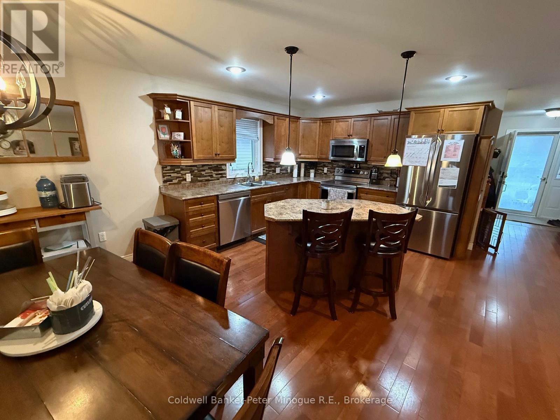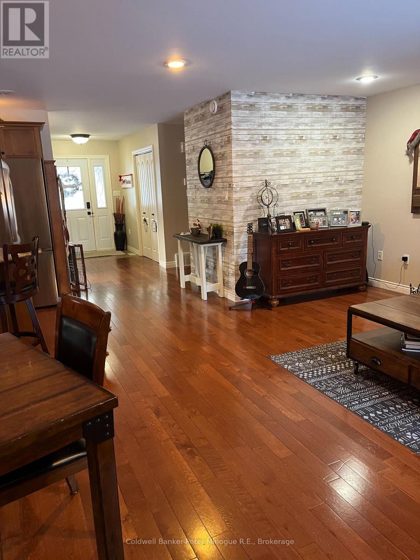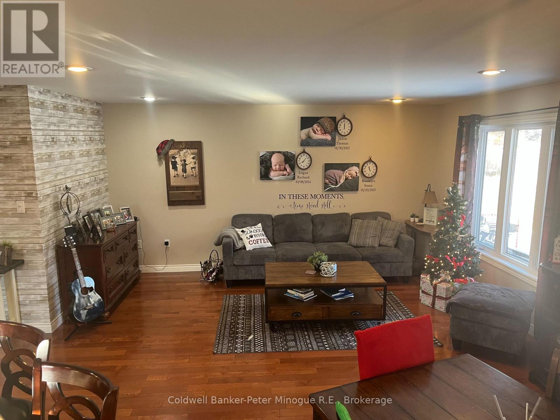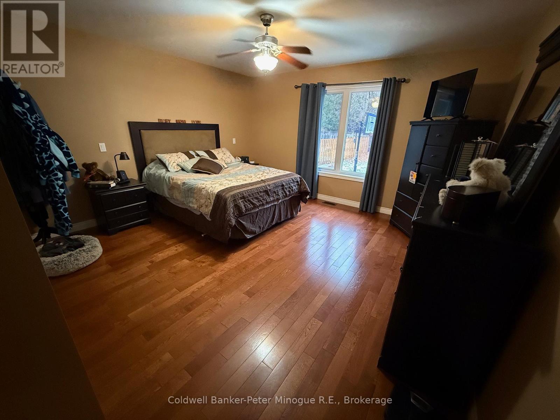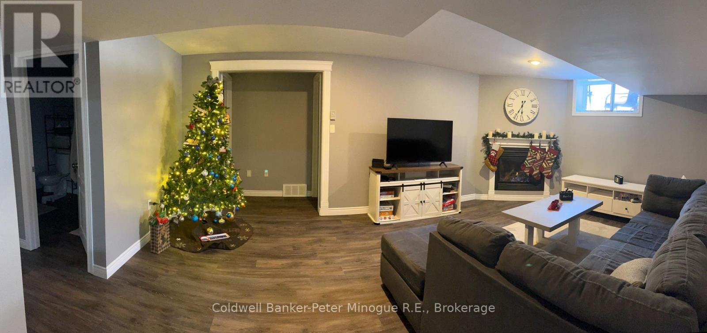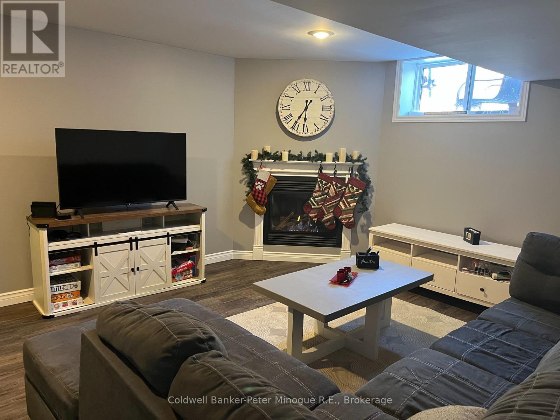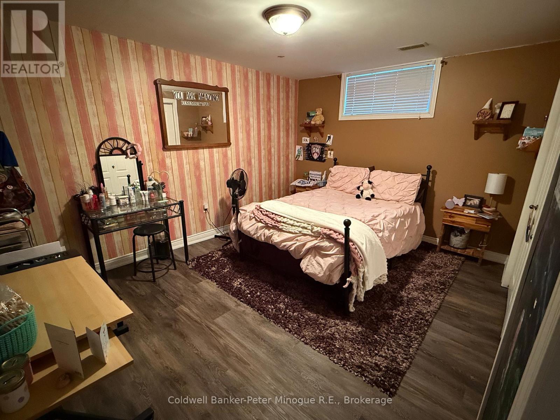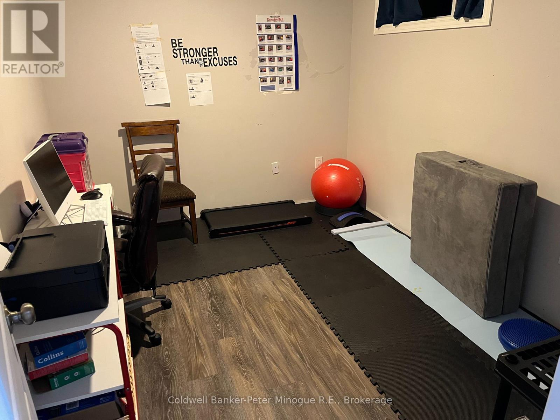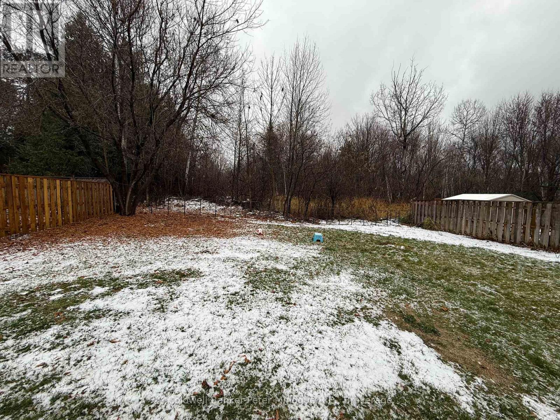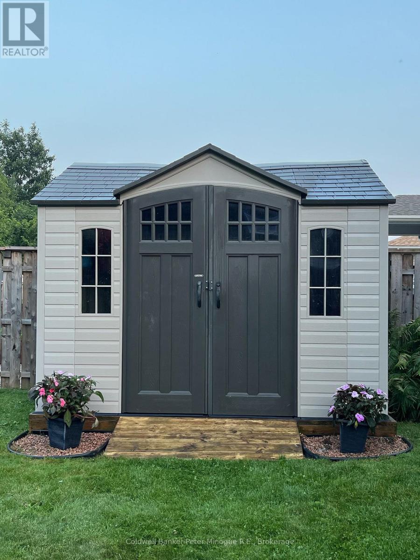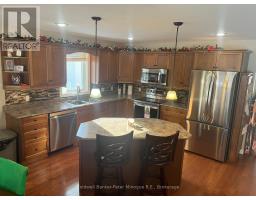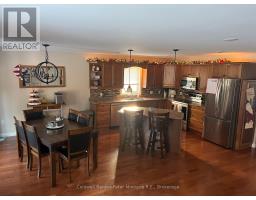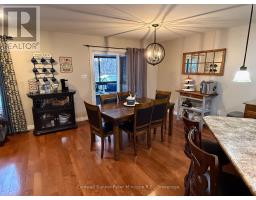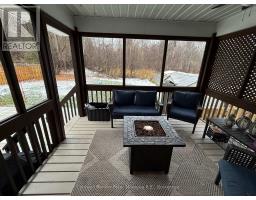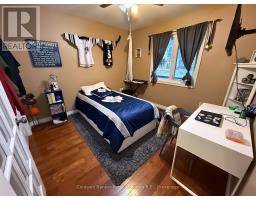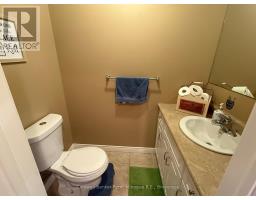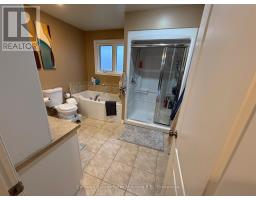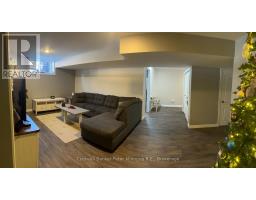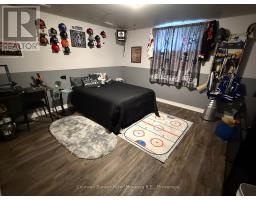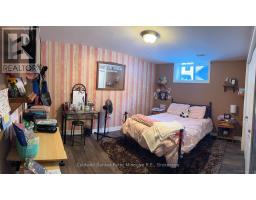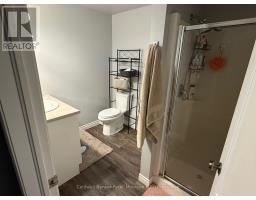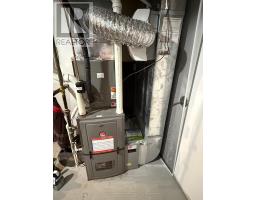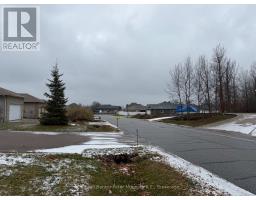296 Osprey Crescent Callander, Ontario P0H 1H0
$709,900
Welcome to this well-maintained brick and vinyl bungalow in the highly sought-after Osprey Links neighbourhood. Bright, inviting, and thoughtfully designed, this family-friendly home offers an open-concept layout ideal for everyday living and effortless entertaining. The main level features a spacious living area, a beautiful kitchen with new appliances, dining space, main-level laundry, and two bedrooms, including a well-appointed primary suite with a large walk-in closet. The finished lower level adds versatility with two additional bedrooms plus a dedicated den/office space-perfect for guests, hobbies, or a private work-from-home setup. Enjoy peace of mind with numerous upgrades, including shingles, a forced-air gas furnace, central air conditioning, and a beautifully renovated basement. Step outside to your private rear yard, where a cozy seating area and a generous deck create the perfect space for outdoor living. Quiet views of the surrounding nature make this an ideal setting for relaxation and peaceful evenings at home. Located in a premium neighbourhood close to Osprey Links Golf Club, scenic walking trails, and local amenities, this turnkey bungalow offers comfort, convenience, and exceptional value. (id:50886)
Property Details
| MLS® Number | X12541260 |
| Property Type | Single Family |
| Community Name | Callander |
| Equipment Type | Water Heater |
| Parking Space Total | 6 |
| Rental Equipment Type | Water Heater |
Building
| Bathroom Total | 3 |
| Bedrooms Above Ground | 2 |
| Bedrooms Below Ground | 2 |
| Bedrooms Total | 4 |
| Age | 16 To 30 Years |
| Amenities | Fireplace(s) |
| Appliances | Central Vacuum, Dishwasher, Microwave, Stove, Refrigerator |
| Architectural Style | Bungalow |
| Basement Development | Finished |
| Basement Type | N/a (finished) |
| Construction Style Attachment | Detached |
| Cooling Type | Central Air Conditioning |
| Exterior Finish | Brick, Vinyl Siding |
| Fireplace Present | Yes |
| Fireplace Total | 1 |
| Foundation Type | Block |
| Half Bath Total | 1 |
| Heating Fuel | Natural Gas |
| Heating Type | Forced Air |
| Stories Total | 1 |
| Size Interior | 1,100 - 1,500 Ft2 |
| Type | House |
| Utility Water | Municipal Water |
Parking
| Attached Garage | |
| Garage |
Land
| Acreage | No |
| Sewer | Sanitary Sewer |
| Size Depth | 150 Ft ,10 In |
| Size Frontage | 55 Ft ,9 In |
| Size Irregular | 55.8 X 150.9 Ft |
| Size Total Text | 55.8 X 150.9 Ft|under 1/2 Acre |
Rooms
| Level | Type | Length | Width | Dimensions |
|---|---|---|---|---|
| Basement | Family Room | 6.09 m | 4.02 m | 6.09 m x 4.02 m |
| Basement | Office | 3.65 m | 2.77 m | 3.65 m x 2.77 m |
| Basement | Utility Room | 3.88 m | 4.56 m | 3.88 m x 4.56 m |
| Basement | Bedroom 3 | 4.21 m | 3.2 m | 4.21 m x 3.2 m |
| Basement | Bedroom 4 | 4.21 m | 3.93 m | 4.21 m x 3.93 m |
| Main Level | Living Room | 4.8 m | 3.96 m | 4.8 m x 3.96 m |
| Main Level | Foyer | 3.39 m | 2.74 m | 3.39 m x 2.74 m |
| Main Level | Kitchen | 3.34 m | 3.22 m | 3.34 m x 3.22 m |
| Main Level | Primary Bedroom | 4.26 m | 6.09 m | 4.26 m x 6.09 m |
| Main Level | Bedroom 2 | 3.2 m | 3.14 m | 3.2 m x 3.14 m |
Utilities
| Cable | Installed |
| Electricity | Installed |
| Sewer | Installed |
https://www.realtor.ca/real-estate/29099503/296-osprey-crescent-callander-callander
Contact Us
Contact us for more information
Brad Minogue
Broker of Record
382 Fraser Street
North Bay, Ontario P1B 3W7
(705) 474-3500

