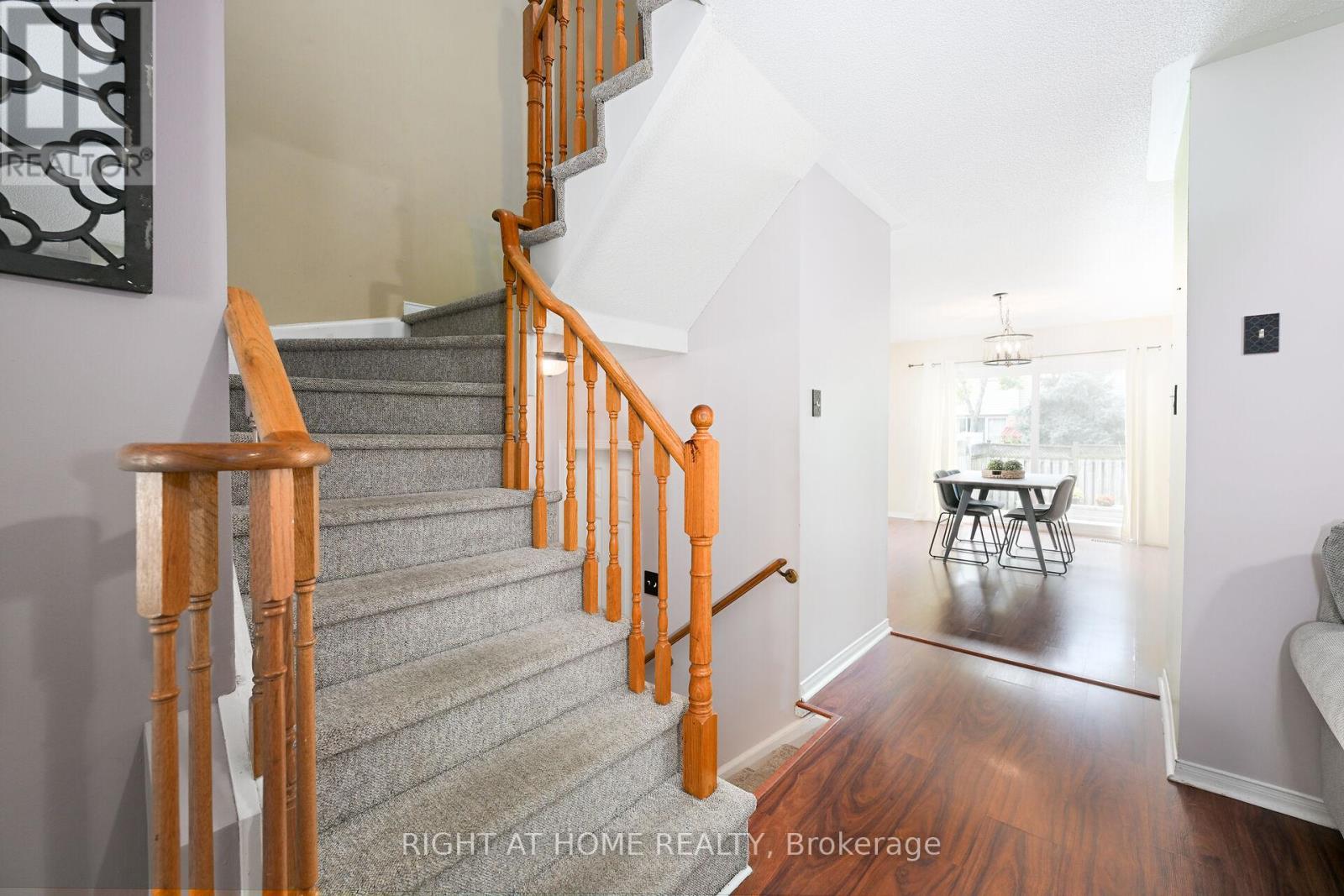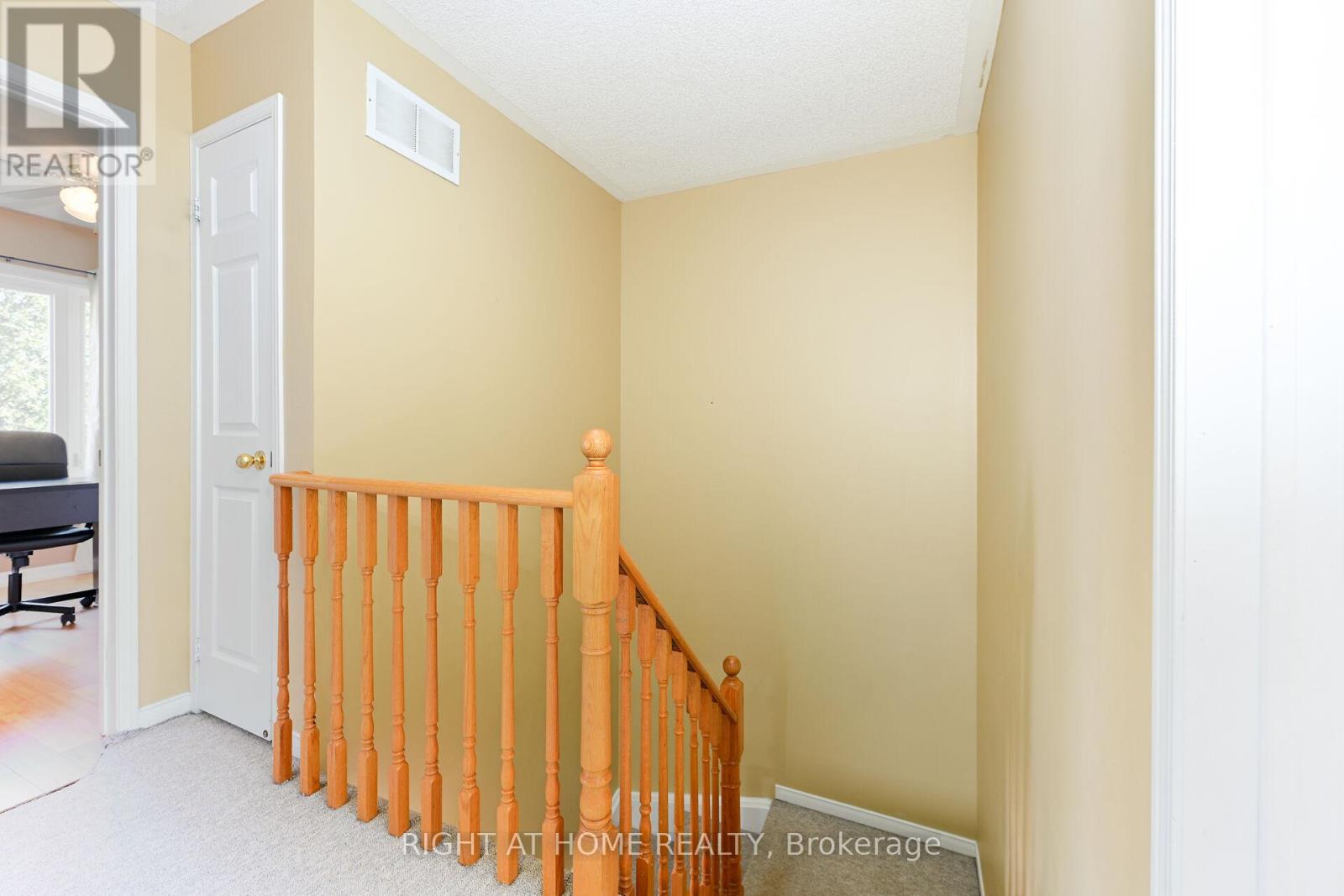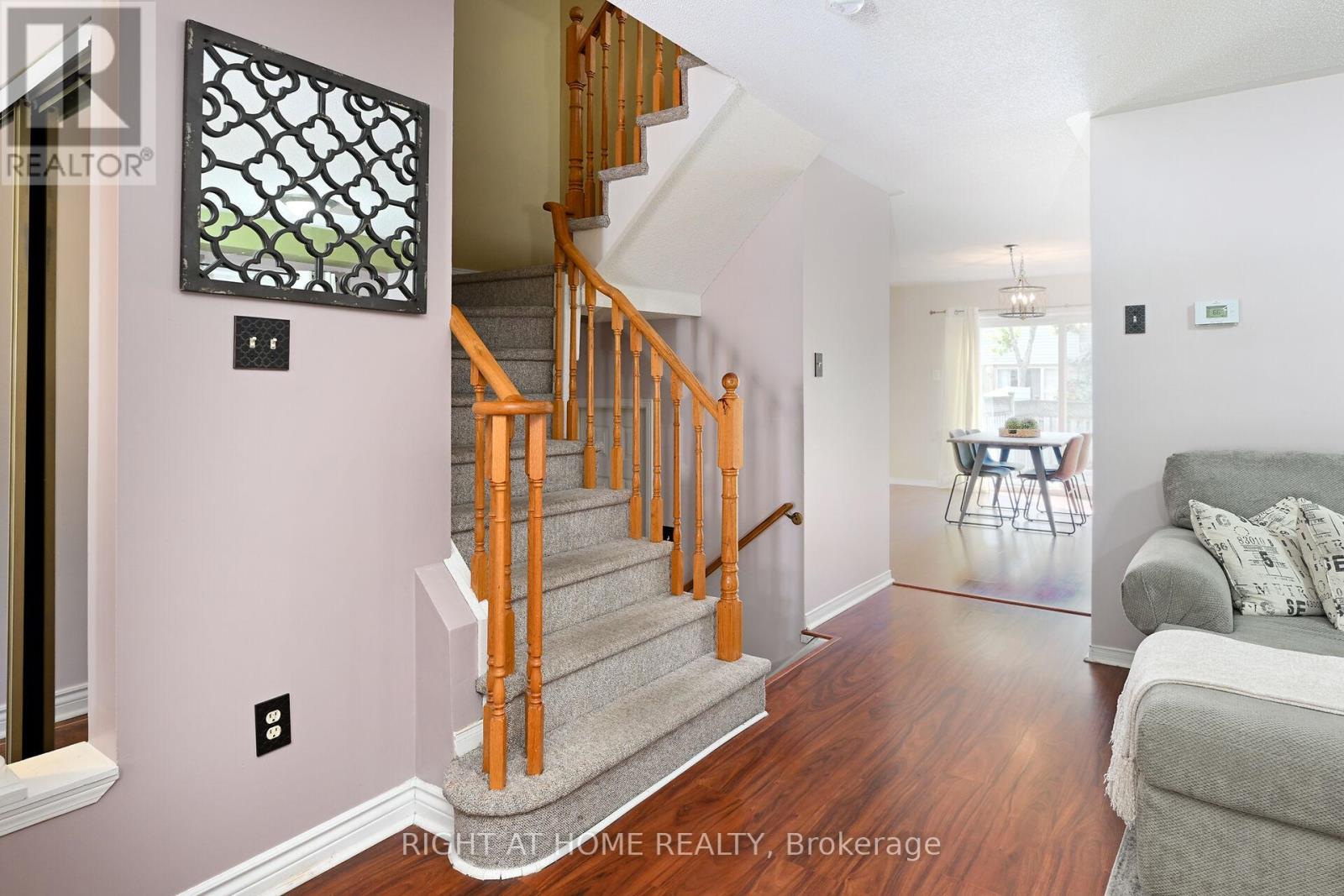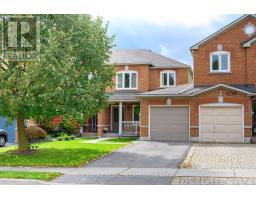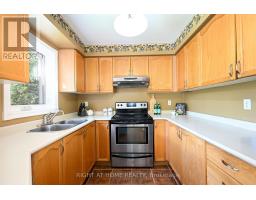2960 Glover Lane Burlington, Ontario L7M 4K6
$899,900
PRIME Millcroft location!! Welcome to this meticulously maintained FREEHOLD townhome situated on a quiet street just steps to restaurants, grocery, medical offices, playgrounds, trails, sports park, schools and all amenities. Close proximity to the golf course, highways, GO train and a plethora of shops. Stunning curb appeal with a charming front porch and large picture window. Step inside to the spacious main level which flows seamlessly from the gracious entry to the large family room. The open concept kitchen overlooks the oversized dining area with wall to wall sliding glass doors. Outside is a private sanctuary with a composite deck, stone garden beds and a gas hook up for your BBQ. Upstairs features a primary retreat with walk in closet and ensuite privileges to the 4 pc bathroom. Two additional generous sized bedrooms grace the upper level. The lower level has unlimited possibilities! Its a blank slate with a bonus area finished as a 4th bedroom or office space. Main floor powder room. Attached garage. Access to the backyard. Lots of updates including the furnace and AC (2020), the front porch, driveway, walkway and backyard (2022), dishwasher(2023), washer and dryer (2024). Move in ready, all you need to do is unpack! (id:50886)
Property Details
| MLS® Number | W9392607 |
| Property Type | Single Family |
| Community Name | Rose |
| AmenitiesNearBy | Schools, Public Transit, Park |
| CommunityFeatures | Community Centre |
| Features | Level |
| ParkingSpaceTotal | 2 |
| Structure | Porch, Patio(s) |
Building
| BathroomTotal | 2 |
| BedroomsAboveGround | 3 |
| BedroomsBelowGround | 1 |
| BedroomsTotal | 4 |
| Appliances | Water Heater, Dishwasher, Dryer, Range, Refrigerator, Stove, Washer, Window Coverings |
| BasementDevelopment | Partially Finished |
| BasementType | Full (partially Finished) |
| ConstructionStyleAttachment | Attached |
| CoolingType | Central Air Conditioning |
| ExteriorFinish | Brick |
| FoundationType | Poured Concrete |
| HalfBathTotal | 1 |
| HeatingFuel | Natural Gas |
| HeatingType | Forced Air |
| StoriesTotal | 2 |
| SizeInterior | 1099.9909 - 1499.9875 Sqft |
| Type | Row / Townhouse |
| UtilityWater | Municipal Water |
Parking
| Attached Garage |
Land
| Acreage | No |
| FenceType | Fenced Yard |
| LandAmenities | Schools, Public Transit, Park |
| Sewer | Sanitary Sewer |
| SizeDepth | 113 Ft |
| SizeFrontage | 24 Ft ,10 In |
| SizeIrregular | 24.9 X 113 Ft |
| SizeTotalText | 24.9 X 113 Ft|under 1/2 Acre |
Rooms
| Level | Type | Length | Width | Dimensions |
|---|---|---|---|---|
| Second Level | Primary Bedroom | 3.58 m | 4.6 m | 3.58 m x 4.6 m |
| Second Level | Bedroom 2 | 3.38 m | 3.05 m | 3.38 m x 3.05 m |
| Second Level | Bedroom 3 | 3.05 m | 3.05 m | 3.05 m x 3.05 m |
| Basement | Bedroom 4 | 3.86 m | 3.81 m | 3.86 m x 3.81 m |
| Basement | Utility Room | 7.92 m | 6.1 m | 7.92 m x 6.1 m |
| Main Level | Kitchen | 2.59 m | 3.07 m | 2.59 m x 3.07 m |
| Main Level | Dining Room | 4.27 m | 3.05 m | 4.27 m x 3.05 m |
| Main Level | Living Room | 4.14 m | 5.99 m | 4.14 m x 5.99 m |
https://www.realtor.ca/real-estate/27531536/2960-glover-lane-burlington-rose-rose
Interested?
Contact us for more information
Sheri Sullivan
Salesperson
5111 New Street Unit 104
Burlington, Ontario L7L 1V2

















