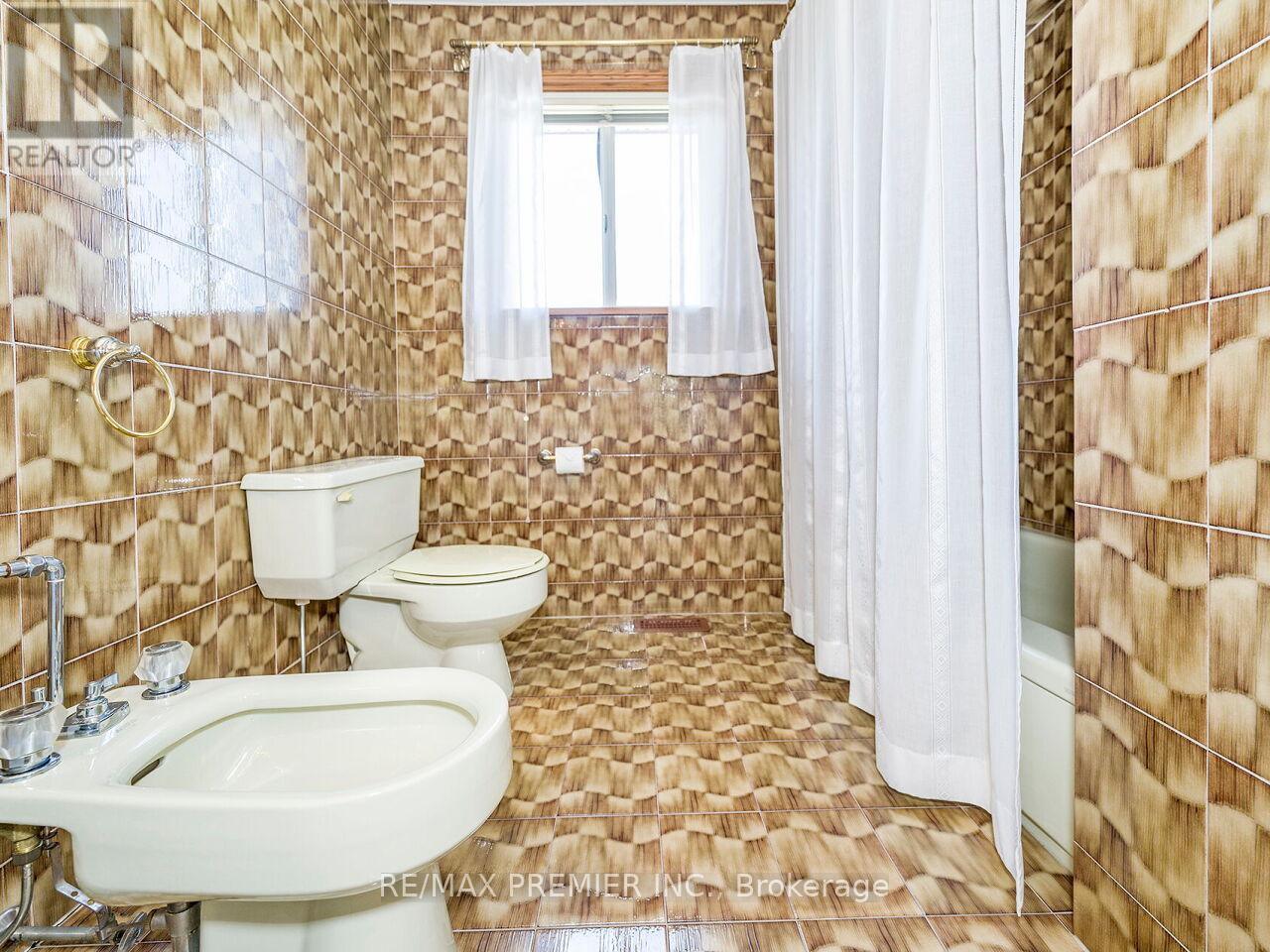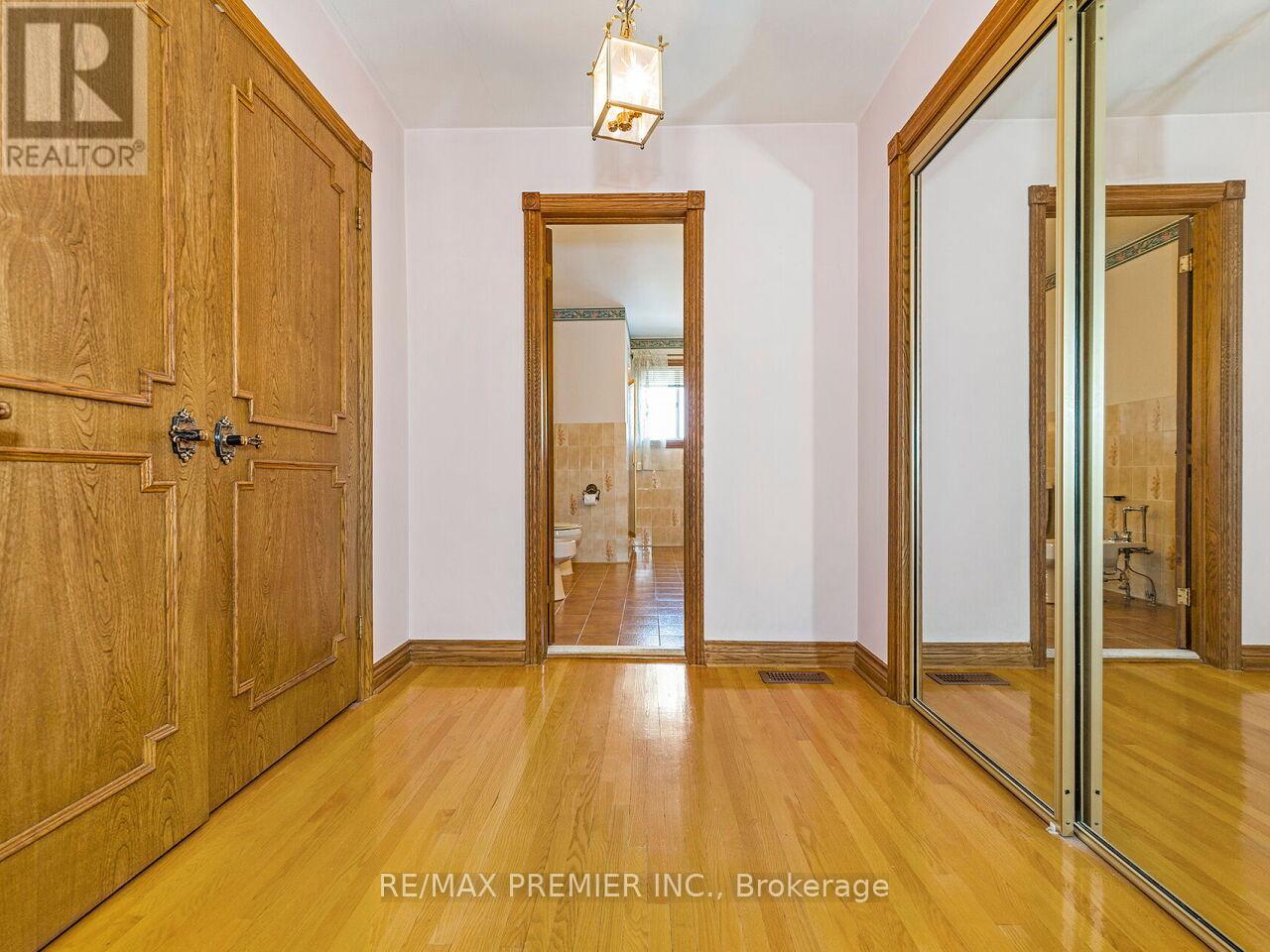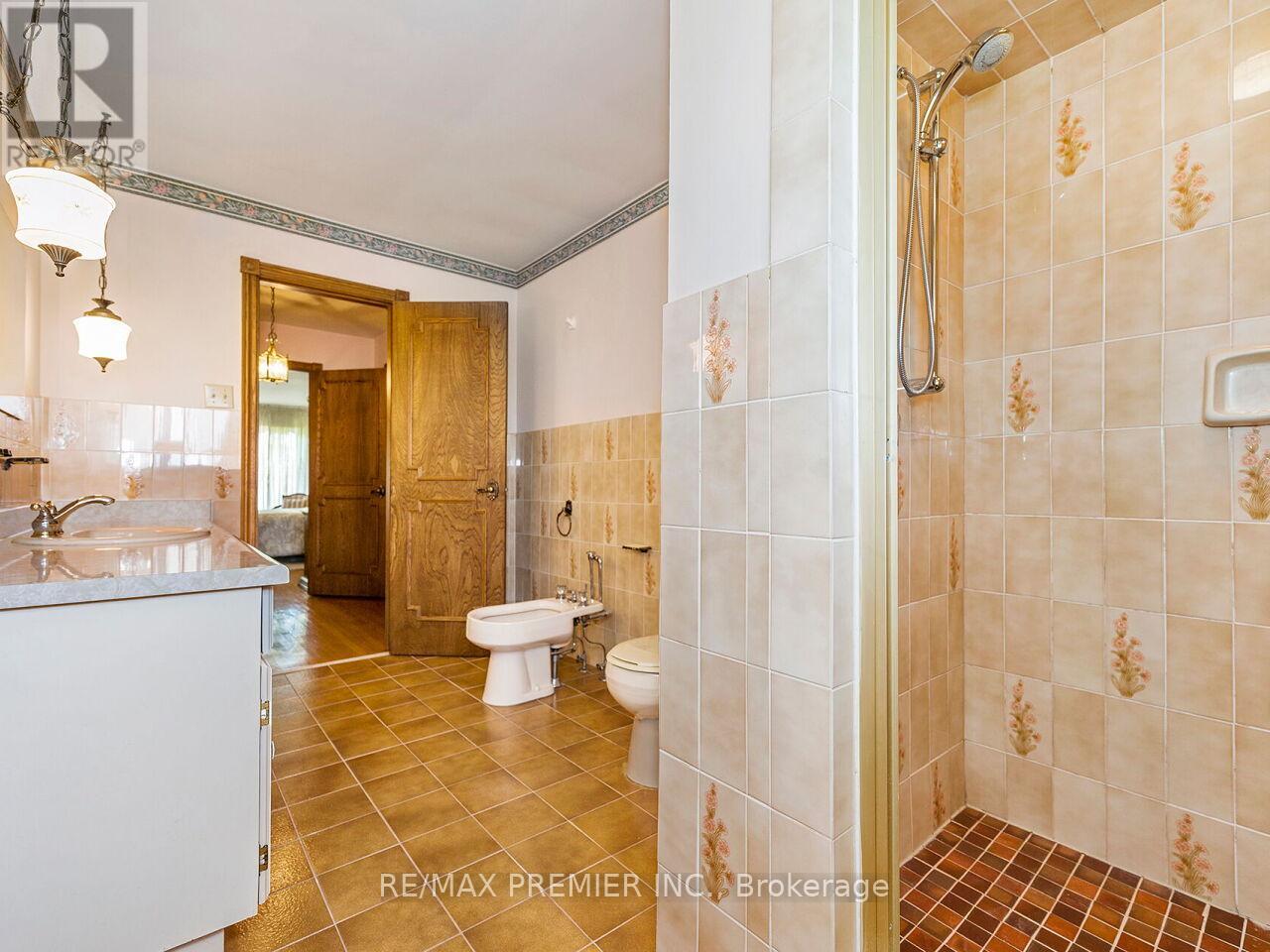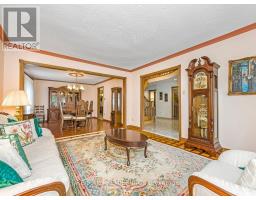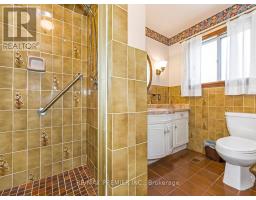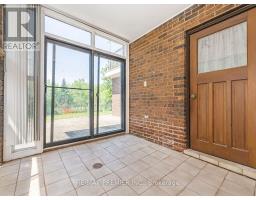2960 Weston Road Toronto, Ontario M9M 2S7
$1,850,000
Fantastic Opportunity to Own A Detached 2-Storey Home on Premium Ravine Lot In The Humberlea Community. Over 3100 sq ft (above grade).Main Floor Features Double Door Entrance, Eat In Kitchen With W/O To Enclosed Balcony, Combined Living/Dining Room, Den, Family Room with W/O to Sunroom. 2ndFloor - 4 Spacious Bedrooms, Ensuite Bath(Primary), 5-PC Bath. Basement 2nd Kitchen with Eat In Area, Rec Room, Cold Room Exterior Features- Private Paved Double Driveway(10 Driveway Spaces), 3Car Garage. Create your own Private Oasis. Humber River Walking/ Bike Path, New Community Centre(Proposed). Schools, Parks, Weston Up Express, Transit, Golf, Hwy 401 & 400 Airport, Places Of Worship, Shops. **** EXTRAS **** Appliances Included: Built in oven, water softener, Fridge, Stove cook-top, dishwasher, microwave, washer, dryer, Basement fridge, stove, Gas Burning Furnace, Air Conditioner. All Electrical Fixtures And Window Coverings. (id:50886)
Property Details
| MLS® Number | W9381922 |
| Property Type | Single Family |
| Community Name | Humberlea-Pelmo Park W5 |
| AmenitiesNearBy | Park, Place Of Worship, Schools |
| Features | Irregular Lot Size, Ravine, Conservation/green Belt |
| ParkingSpaceTotal | 13 |
Building
| BathroomTotal | 4 |
| BedroomsAboveGround | 4 |
| BedroomsTotal | 4 |
| BasementDevelopment | Finished |
| BasementFeatures | Walk Out |
| BasementType | N/a (finished) |
| ConstructionStyleAttachment | Detached |
| CoolingType | Central Air Conditioning |
| ExteriorFinish | Brick, Concrete |
| FlooringType | Ceramic, Parquet, Hardwood |
| FoundationType | Block |
| HalfBathTotal | 1 |
| HeatingFuel | Natural Gas |
| HeatingType | Forced Air |
| StoriesTotal | 2 |
| Type | House |
| UtilityWater | Municipal Water |
Parking
| Attached Garage |
Land
| Acreage | No |
| LandAmenities | Park, Place Of Worship, Schools |
| Sewer | Sanitary Sewer |
| SizeDepth | 204 Ft ,6 In |
| SizeFrontage | 98 Ft ,7 In |
| SizeIrregular | 98.62 X 204.56 Ft ; 30.97ftx201.77ftx98.74ftx208.03ft-irreg |
| SizeTotalText | 98.62 X 204.56 Ft ; 30.97ftx201.77ftx98.74ftx208.03ft-irreg |
| ZoningDescription | Residential |
Rooms
| Level | Type | Length | Width | Dimensions |
|---|---|---|---|---|
| Second Level | Primary Bedroom | Measurements not available | ||
| Second Level | Bedroom 2 | Measurements not available | ||
| Second Level | Bedroom 3 | Measurements not available | ||
| Second Level | Bedroom 4 | Measurements not available | ||
| Basement | Kitchen | Measurements not available | ||
| Basement | Recreational, Games Room | Measurements not available | ||
| Ground Level | Kitchen | Measurements not available | ||
| Ground Level | Dining Room | Measurements not available | ||
| Ground Level | Living Room | Measurements not available | ||
| Ground Level | Family Room | Measurements not available | ||
| Ground Level | Sunroom | Measurements not available | ||
| Ground Level | Den | Measurements not available |
Interested?
Contact us for more information
Michael Anthony Verrelli
Salesperson
9100 Jane St Bldg L #77
Vaughan, Ontario L4K 0A4


























