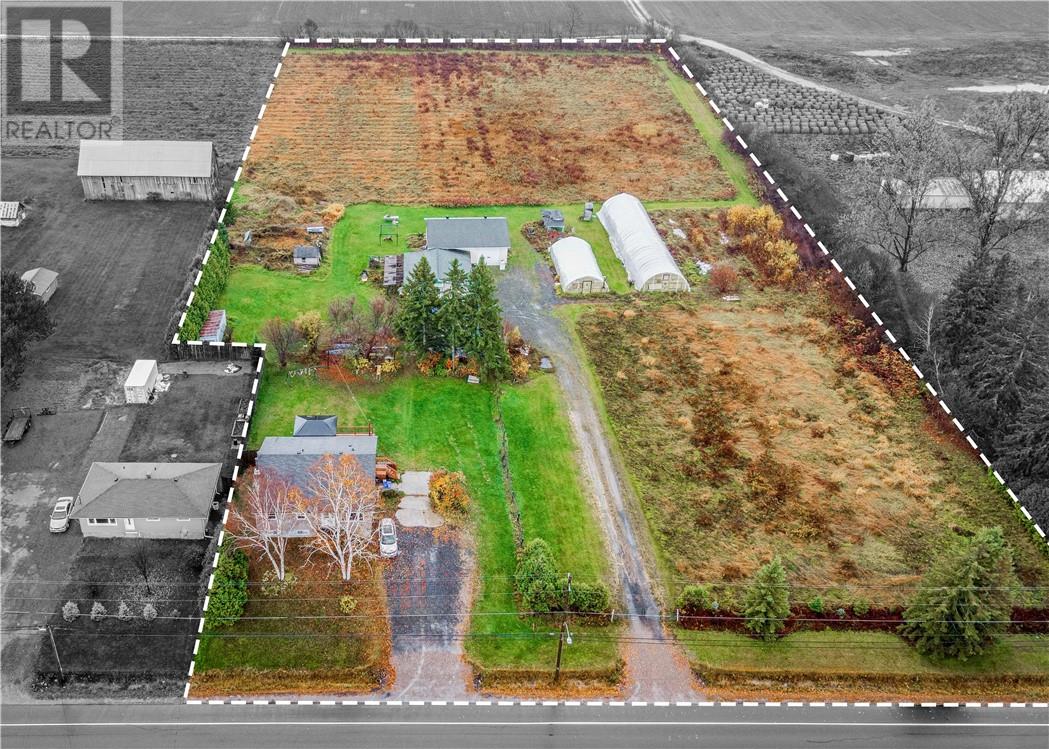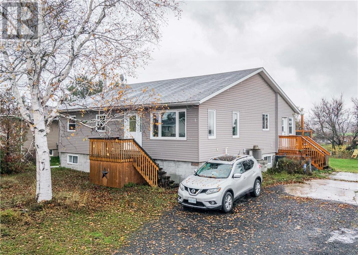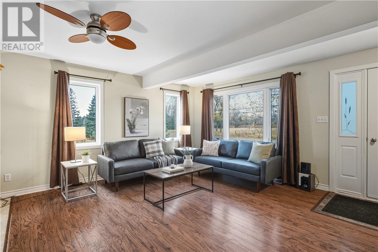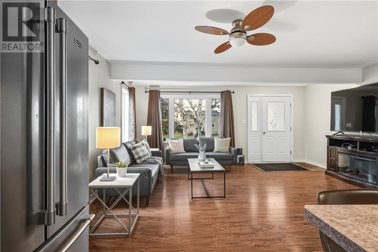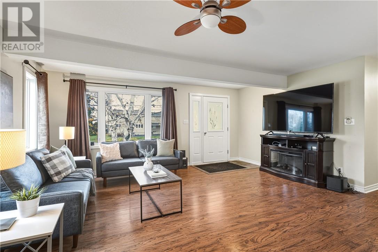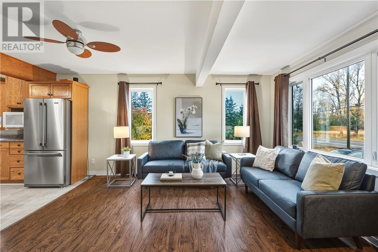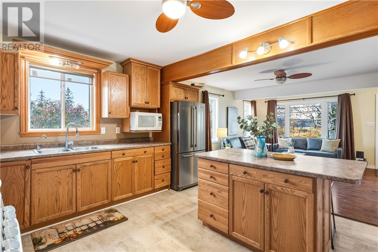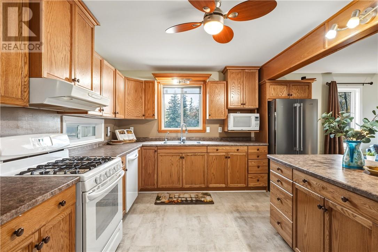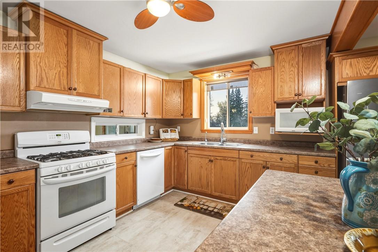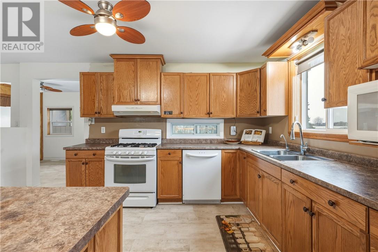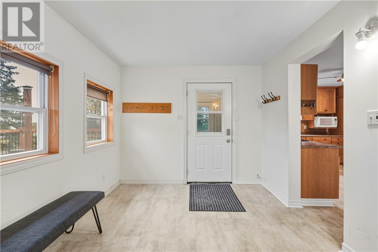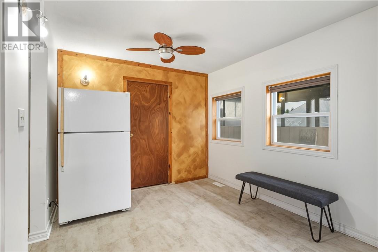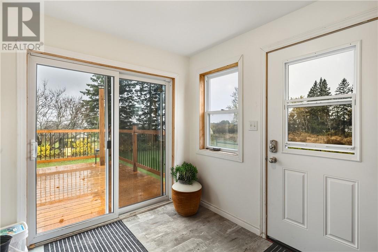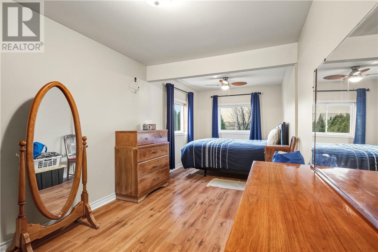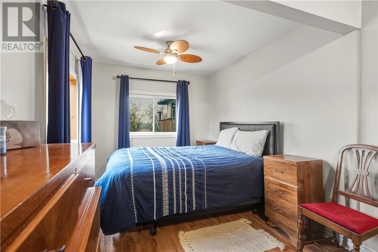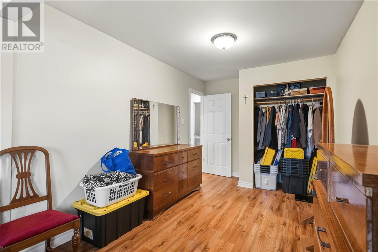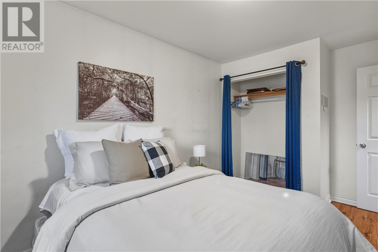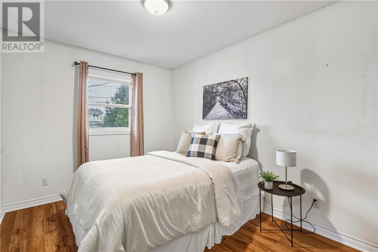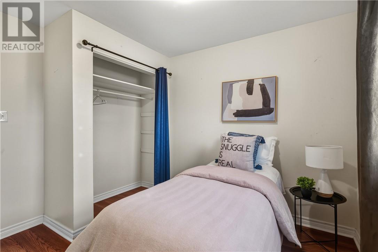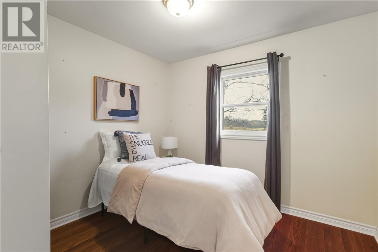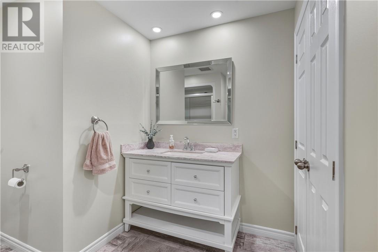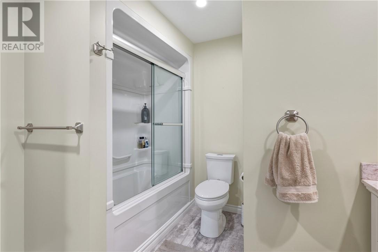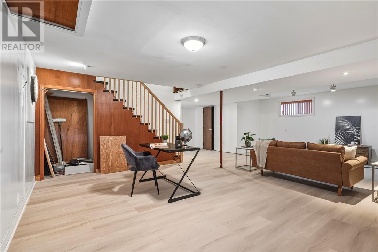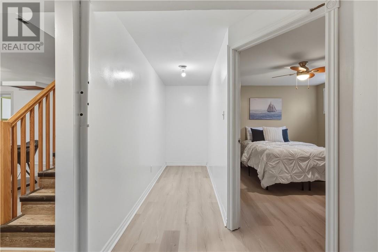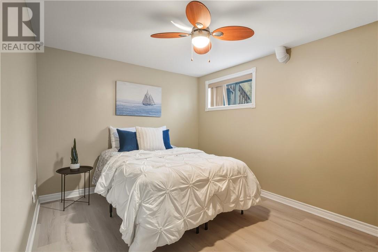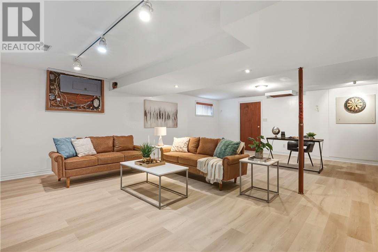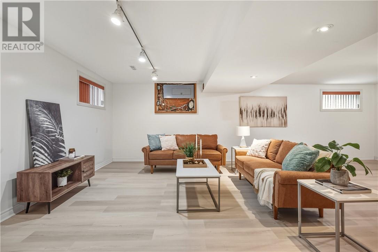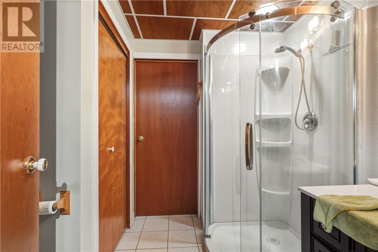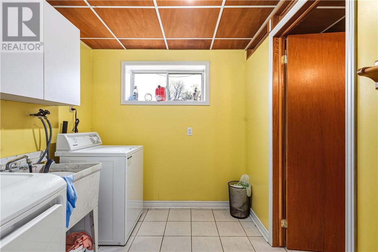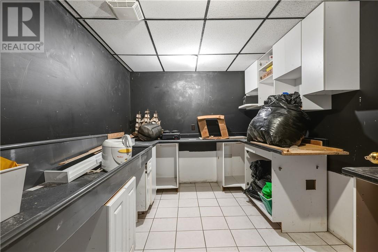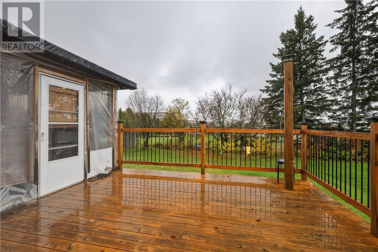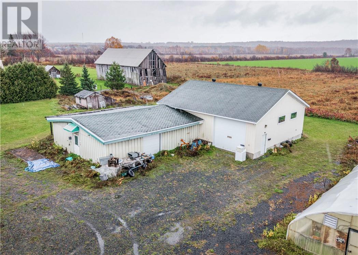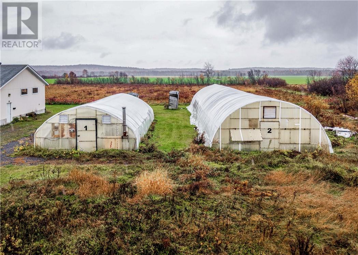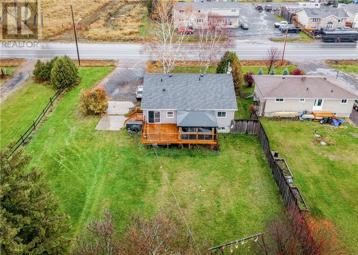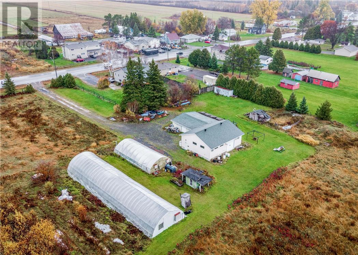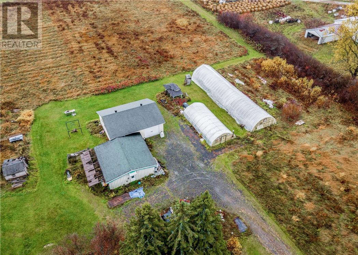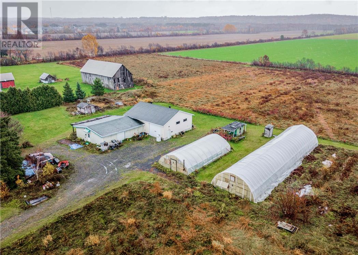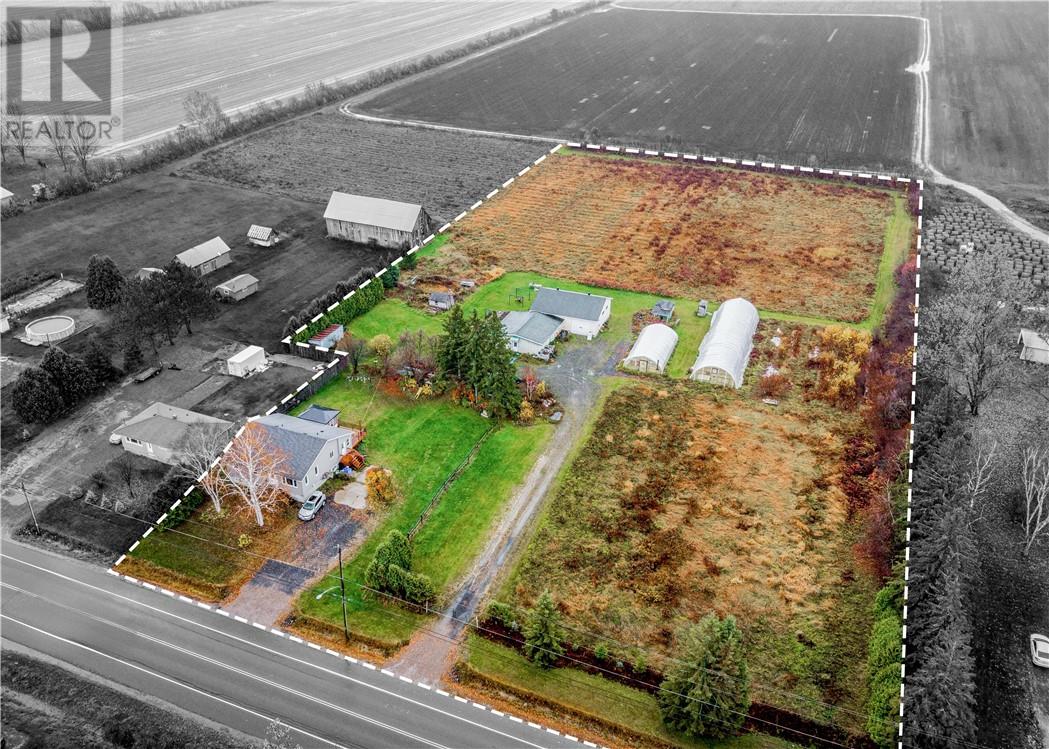2961 Main Street Blezard Valley, Ontario P0M 1E0
$799,900
Welcome to 2961 Main, nestled in the heart of Blezzard Valley, a rare opportunity to own 4.77 acres of agricultural land with scenic views and endless potential. This charming property features a spacious 4-bedroom, 2-bath home complete with a large deck, perfect for enjoying peaceful mornings, hosting gatherings, or simply embracing outdoor living. A true standout for hobbyists and entrepreneurs alike, the impressive 32' x 40' heated garage comes equipped with a large hoist and its own separate driveway, offering an ideal setup for a mechanic, workshop, or small business operation. Additional outbuildings include a 33' x 40' storage shed and a secondary storage facility, providing ample space for equipment, tools, and supplies. For those with agricultural passions, the greenhouse infrastructure is already in place: an automatic watering system and hydro designed for up to four greenhouses, with two currently on-site, one of which includes heating for extended growing seasons. Whether you’re dreaming of starting your own business, expanding a hobby into something more, or simply enjoying country living with room to grow, this property is perfectly equipped to bring your vision to life. Come explore the possibilities at this unique Blezzard Valley gem! (id:50886)
Property Details
| MLS® Number | 2125401 |
| Property Type | Single Family |
| Community Features | Rural Setting |
| Equipment Type | Water Heater |
| Rental Equipment Type | Water Heater |
| Structure | Workshop |
Building
| Bathroom Total | 2 |
| Bedrooms Total | 4 |
| Architectural Style | Bungalow |
| Basement Type | Full |
| Cooling Type | Central Air Conditioning |
| Exterior Finish | Vinyl Siding |
| Flooring Type | Laminate, Vinyl |
| Foundation Type | Block, Concrete |
| Heating Type | Forced Air |
| Roof Material | Asphalt Shingle |
| Roof Style | Unknown |
| Stories Total | 1 |
| Type | House |
| Utility Water | Municipal Water |
Parking
| Detached Garage |
Land
| Access Type | Year-round Access |
| Acreage | Yes |
| Landscape Features | Vegetable Garden |
| Sewer | Septic System |
| Size Total Text | 3 - 10 Acres |
| Zoning Description | Agr |
Rooms
| Level | Type | Length | Width | Dimensions |
|---|---|---|---|---|
| Lower Level | Bathroom | 8'0 x 5'10 | ||
| Lower Level | Other | 12'0 x 8'6 | ||
| Lower Level | Laundry Room | 9'10 x 7'3 | ||
| Lower Level | Recreational, Games Room | 25'8 x 27'6 | ||
| Main Level | Bedroom | 12'7 x 9'9 | ||
| Main Level | Other | 6'0 x 9'3 | ||
| Main Level | Foyer | 9'5 x 13'7 | ||
| Main Level | Bathroom | 9'8 x 9'5 | ||
| Main Level | Primary Bedroom | 8'9 x 22'9 | ||
| Main Level | Bedroom | 8'10 x 13'11 | ||
| Main Level | Bedroom | 9'11 x 8'3 | ||
| Main Level | Living Room/dining Room | 26'11 x 17'11 |
https://www.realtor.ca/real-estate/29043063/2961-main-street-blezard-valley
Contact Us
Contact us for more information
Chris Langella
Salesperson
goodmanors.ca/
www.youtube.com/embed/QHLiQ9yecF0
238 Elm St Suite 102
Sudbury, Ontario P3C 1V3
(705) 535-2230
www.goodmanors.ca/
Justin Cousineau
Salesperson
www.youtube.com/embed/yNTD1rjAZs8
238 Elm St Suite 102
Sudbury, Ontario P3C 1V3
(705) 535-2230
www.goodmanors.ca/

