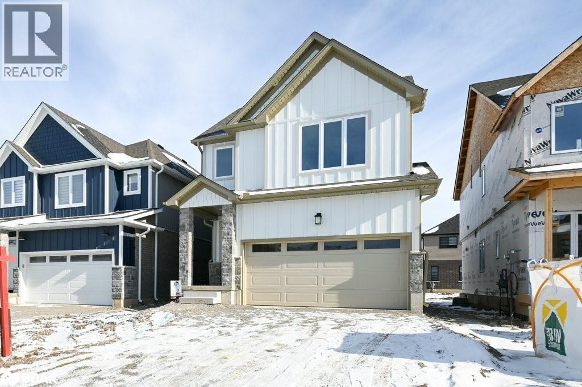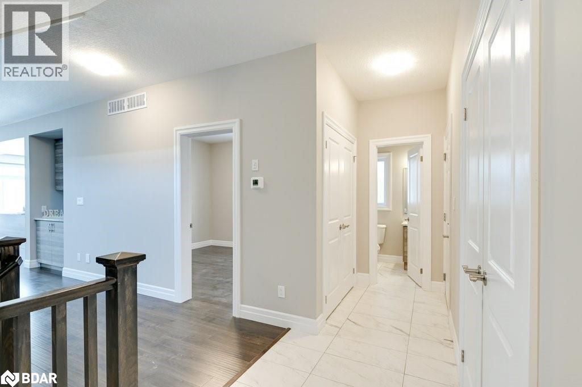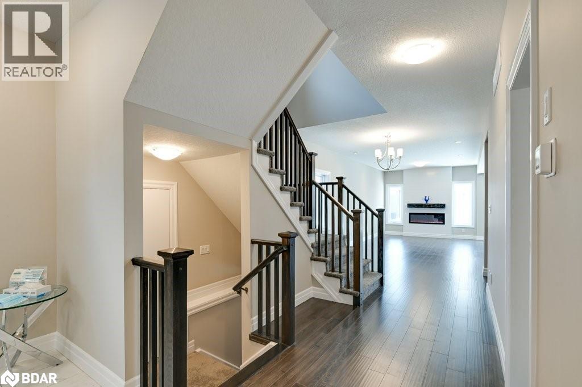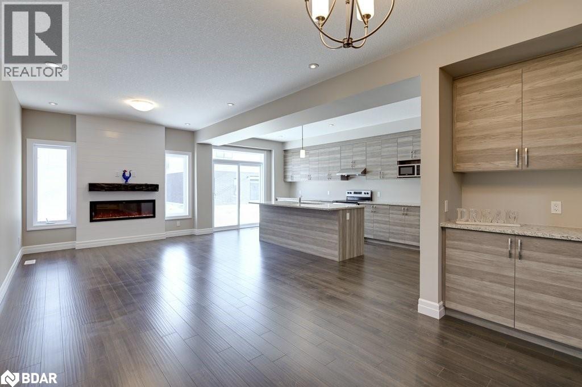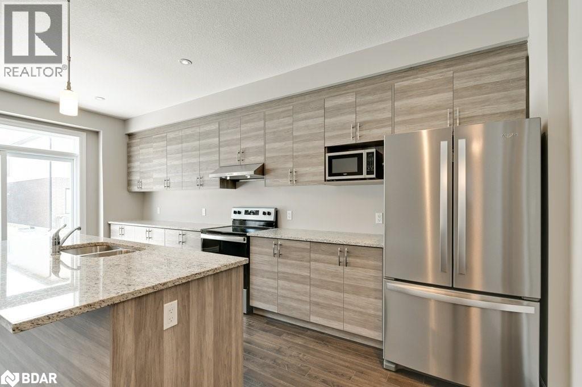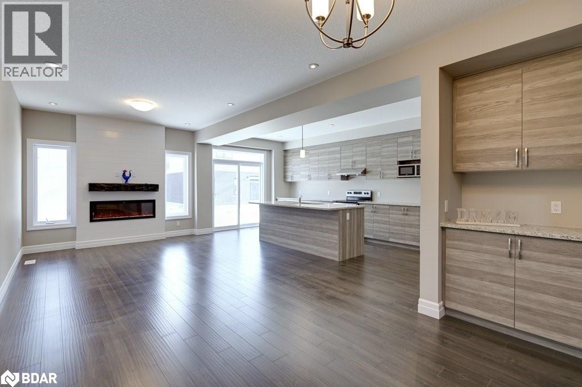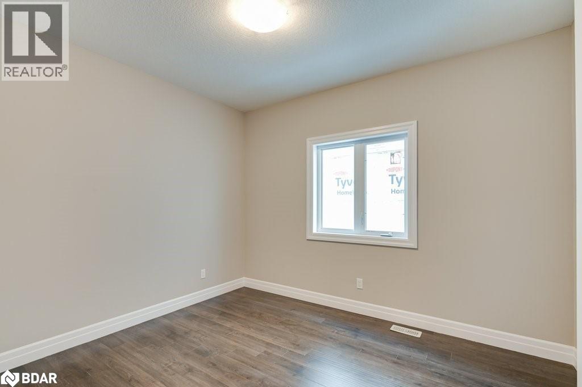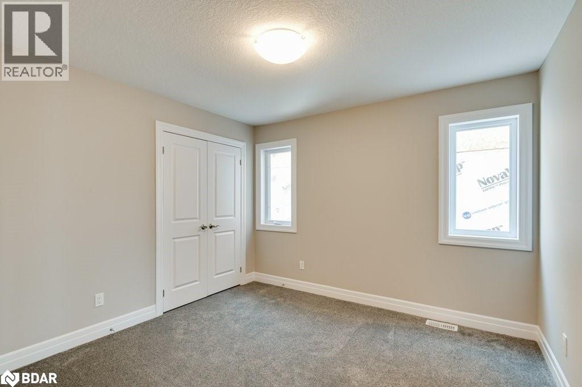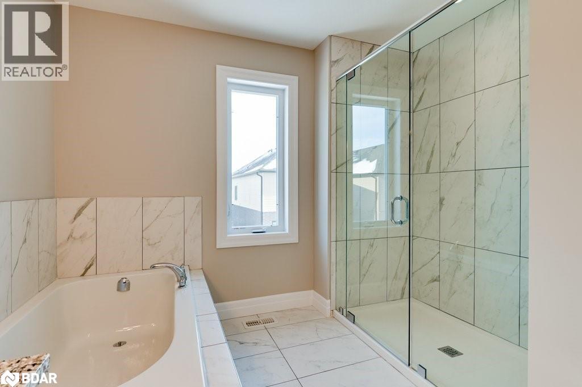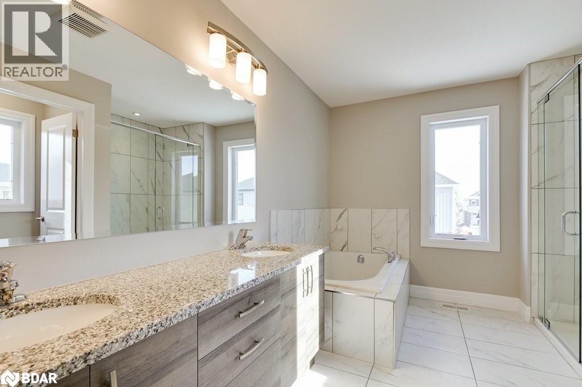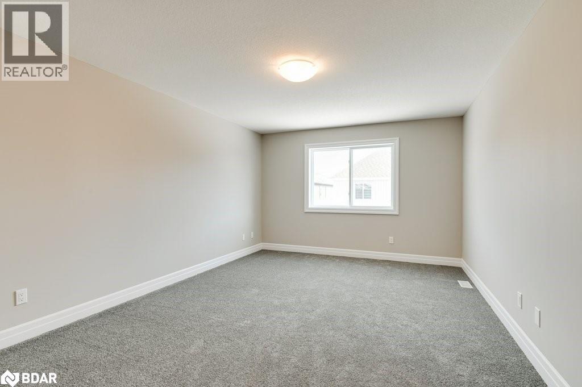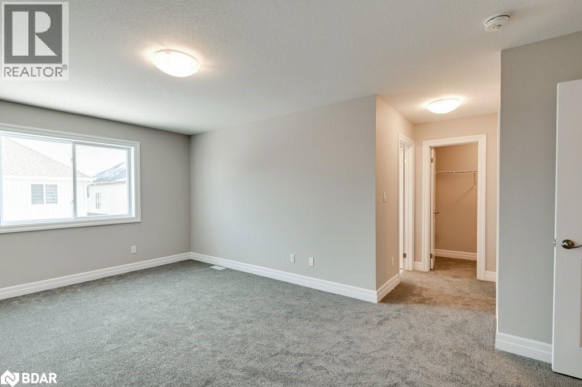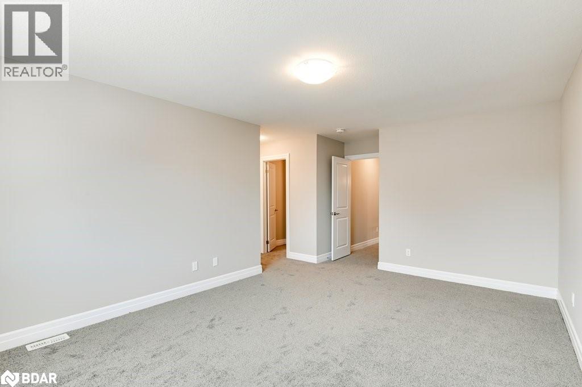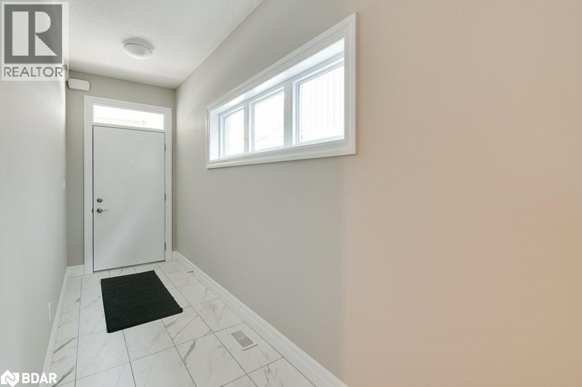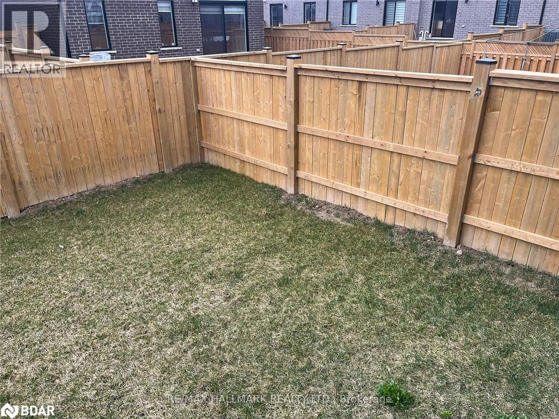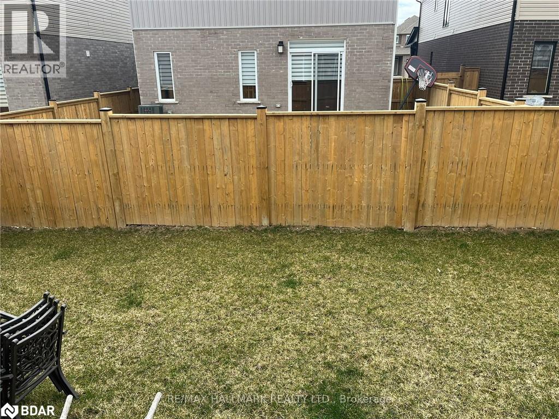2961 Turner Crescent London, Ontario N6M 0B1
4 Bedroom
4 Bathroom
2,510 ft2
2 Level
Central Air Conditioning
Forced Air
$3,200 Monthly
!!! Location Location Location !!! L3.5 years old built Home With Features Office, Dining Room, Great Room, Kitchen On The Main Floor. 4 Bedrooms, 4 Bathrooms & A Laundry Room On The Second Floor. Spacious Close To Most Amenities Including Sports Facilities, Shopping Centre, Easy Access To The Hwy 401 & Downtown. Move In & Enjoy! Won't Last Long. No Disappointments Here! All Elf's, Fridge, Stove, B/I Dishwasher, Mirrors, Washer & Dryer (id:50886)
Property Details
| MLS® Number | 40773035 |
| Property Type | Single Family |
| Amenities Near By | Hospital, Park |
| Features | Sump Pump |
| Parking Space Total | 6 |
Building
| Bathroom Total | 4 |
| Bedrooms Above Ground | 4 |
| Bedrooms Total | 4 |
| Appliances | Dishwasher, Dryer, Microwave, Refrigerator, Stove, Washer, Hood Fan |
| Architectural Style | 2 Level |
| Basement Development | Unfinished |
| Basement Type | Crawl Space (unfinished) |
| Construction Style Attachment | Detached |
| Cooling Type | Central Air Conditioning |
| Exterior Finish | Brick, Stone |
| Half Bath Total | 1 |
| Heating Fuel | Natural Gas |
| Heating Type | Forced Air |
| Stories Total | 2 |
| Size Interior | 2,510 Ft2 |
| Type | House |
| Utility Water | Municipal Water |
Parking
| Attached Garage |
Land
| Access Type | Highway Nearby |
| Acreage | No |
| Land Amenities | Hospital, Park |
| Sewer | Municipal Sewage System |
| Size Depth | 104 Ft |
| Size Frontage | 32 Ft |
| Size Total Text | Unknown |
| Zoning Description | R1-3 (12), R4-5 (2) |
Rooms
| Level | Type | Length | Width | Dimensions |
|---|---|---|---|---|
| Second Level | 5pc Bathroom | Measurements not available | ||
| Second Level | 5pc Bathroom | Measurements not available | ||
| Second Level | 5pc Bathroom | Measurements not available | ||
| Second Level | Bedroom | 13'8'' x 12'0'' | ||
| Second Level | Bedroom | 10'4'' x 14'0'' | ||
| Second Level | Bedroom | 11'0'' x 11'0'' | ||
| Second Level | Bedroom | 12'0'' x 17'0'' | ||
| Main Level | 2pc Bathroom | Measurements not available | ||
| Main Level | Kitchen | 8'0'' x 20'1'' | ||
| Main Level | Games Room | 12' x 14' | ||
| Main Level | Dining Room | 10'0'' x 10'0'' | ||
| Main Level | Office | 10'0'' x 12'0'' | ||
| Main Level | Foyer | 8' x 4'0'' |
https://www.realtor.ca/real-estate/28923786/2961-turner-crescent-london
Contact Us
Contact us for more information
Jagdeep Saini
Salesperson
jagdeephomes.ca/
RE/MAX Hallmark Realty Ltd.
9555 Yonge Street #201
Richmond Hill, Ontario L4C 9M5
9555 Yonge Street #201
Richmond Hill, Ontario L4C 9M5
(905) 883-4922
(905) 883-1521

