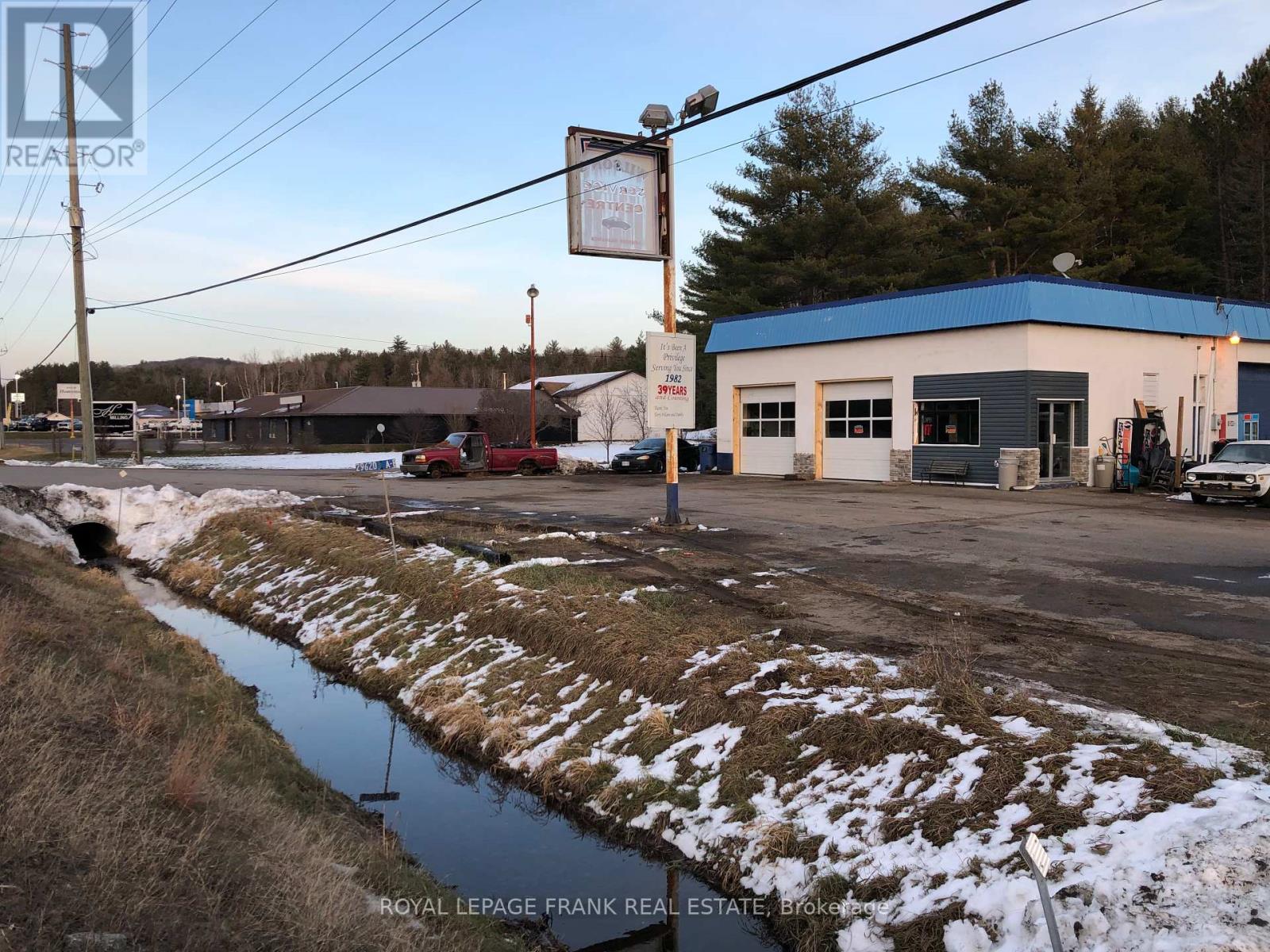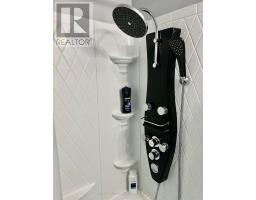29620 Highway 62 N Hastings Highlands, Ontario K0L 1C0
$849,900
Here is an incredible opportunity to own a unique live/work property. The 1200 sq ft 4 bedroom, 1 bath home with finished basement and updated kitchen and bath along with the additional 2 car detached garage and shop provide parking and storage. The garage with oversized doors, 2 hoists and a compressor, along with 2 separate 200 amp hydro panels, is a dream setup for automotive enthusiasts or professionals. The highway access and circular driveway provide easy access and multiple parking spaces. The separate retail space and office along with 2 washrooms provide an incredible opportunity with numerous possibilities. **** EXTRAS **** MLS#: X8172130 for Commercial Listing (id:50886)
Property Details
| MLS® Number | X8168754 |
| Property Type | Single Family |
| AmenitiesNearBy | Beach, Hospital |
| CommunityFeatures | School Bus |
| Features | Wooded Area |
| ParkingSpaceTotal | 14 |
Building
| BathroomTotal | 1 |
| BedroomsAboveGround | 4 |
| BedroomsTotal | 4 |
| Appliances | Water Heater, Dishwasher |
| ArchitecturalStyle | Bungalow |
| BasementDevelopment | Finished |
| BasementType | N/a (finished) |
| ConstructionStyleAttachment | Detached |
| ExteriorFinish | Vinyl Siding |
| FoundationType | Block |
| HeatingFuel | Propane |
| HeatingType | Forced Air |
| StoriesTotal | 1 |
| SizeInterior | 1099.9909 - 1499.9875 Sqft |
| Type | House |
Parking
| Detached Garage |
Land
| AccessType | Year-round Access |
| Acreage | Yes |
| LandAmenities | Beach, Hospital |
| Sewer | Septic System |
| SizeDepth | 184 Ft ,6 In |
| SizeFrontage | 286 Ft ,3 In |
| SizeIrregular | 286.3 X 184.5 Ft ; See Geo, 3.25 Acres As Per Tax Bill |
| SizeTotalText | 286.3 X 184.5 Ft ; See Geo, 3.25 Acres As Per Tax Bill|2 - 4.99 Acres |
| ZoningDescription | Rural Residential, Commercial |
Rooms
| Level | Type | Length | Width | Dimensions |
|---|---|---|---|---|
| Lower Level | Utility Room | 6 m | 3.6 m | 6 m x 3.6 m |
| Lower Level | Bedroom 4 | 3.6 m | 2.9 m | 3.6 m x 2.9 m |
| Lower Level | Laundry Room | 3.3 m | 2.4 m | 3.3 m x 2.4 m |
| Lower Level | Recreational, Games Room | 8.14 m | 4.65 m | 8.14 m x 4.65 m |
| Main Level | Sunroom | 5.6 m | 2.9 m | 5.6 m x 2.9 m |
| Main Level | Dining Room | 3.6 m | 2.7 m | 3.6 m x 2.7 m |
| Main Level | Kitchen | 3.9 m | 3.5 m | 3.9 m x 3.5 m |
| Main Level | Living Room | 6.1 m | 3.7 m | 6.1 m x 3.7 m |
| Main Level | Bathroom | 2.4 m | 2.1 m | 2.4 m x 2.1 m |
| Main Level | Primary Bedroom | 3.7 m | 3.1 m | 3.7 m x 3.1 m |
| Main Level | Bedroom 2 | 3.6 m | 2.6 m | 3.6 m x 2.6 m |
| Main Level | Bedroom 3 | 3.5 m | 2.7 m | 3.5 m x 2.7 m |
https://www.realtor.ca/real-estate/26661285/29620-highway-62-n-hastings-highlands
Interested?
Contact us for more information
Candy West
Salesperson



























































