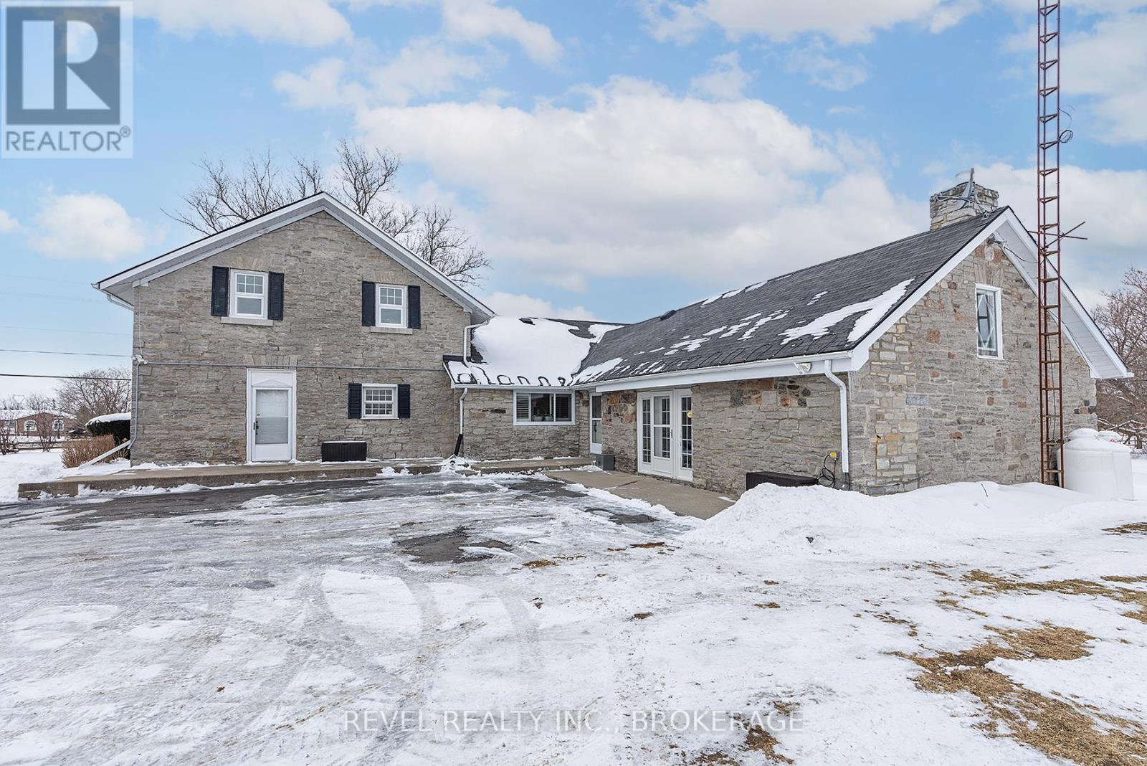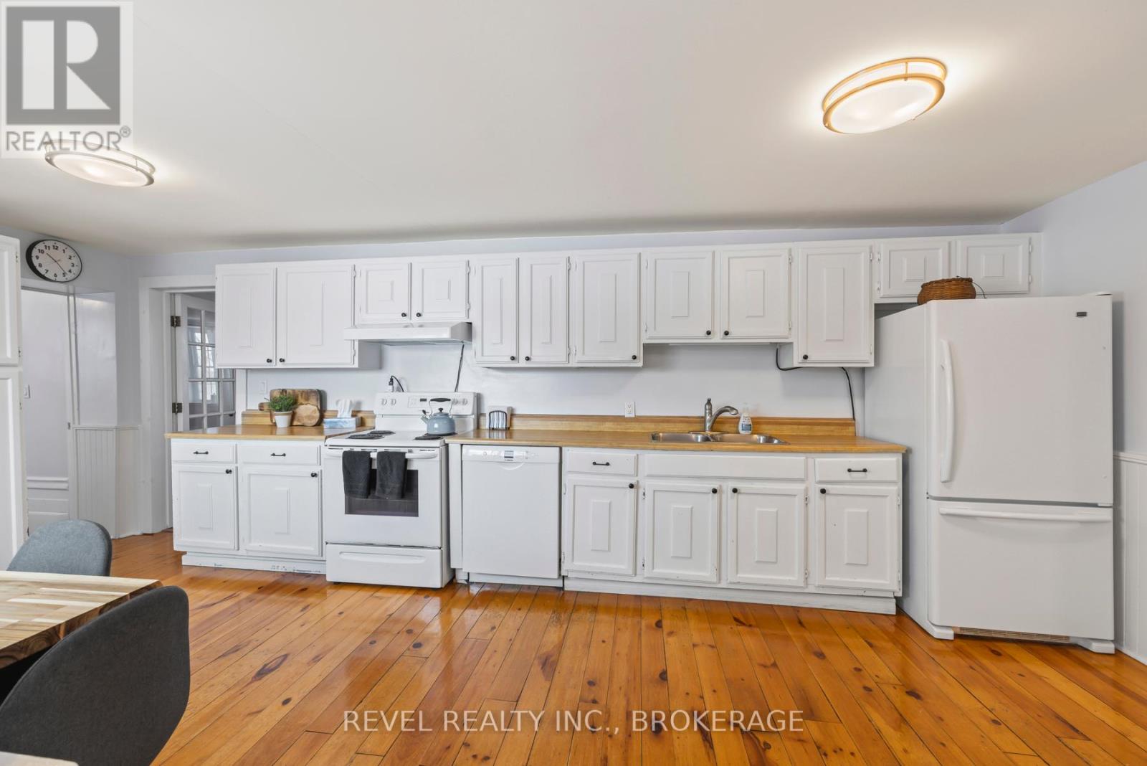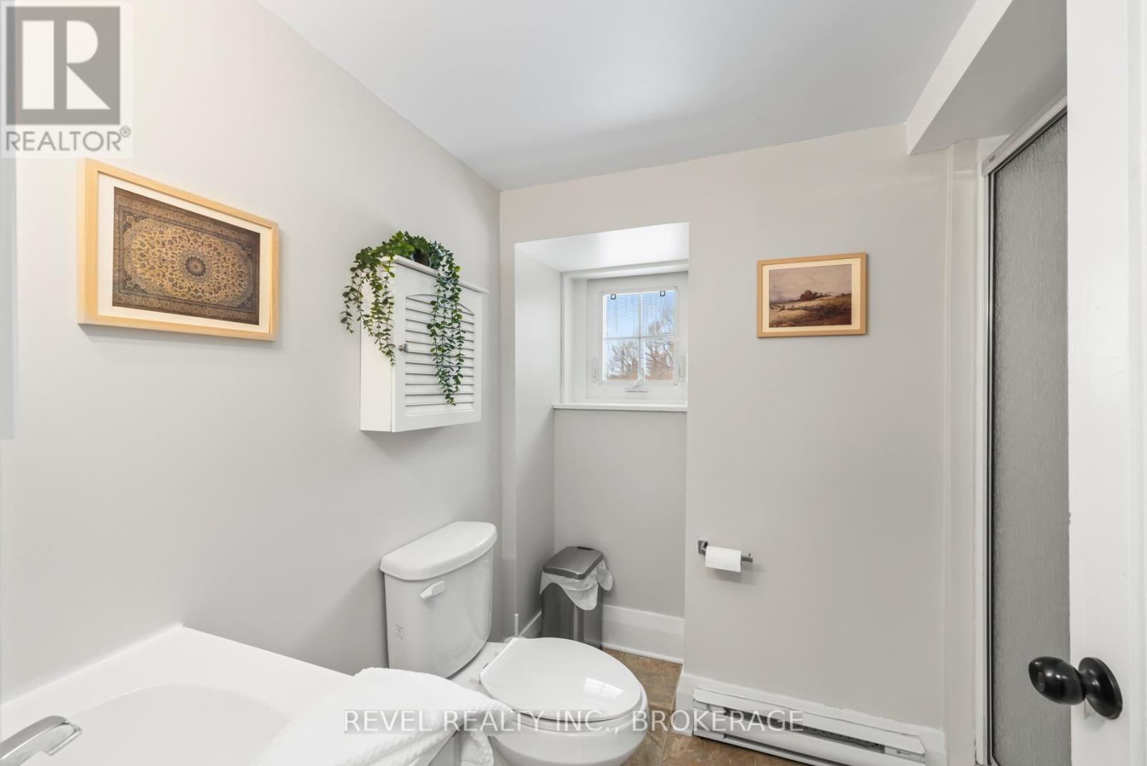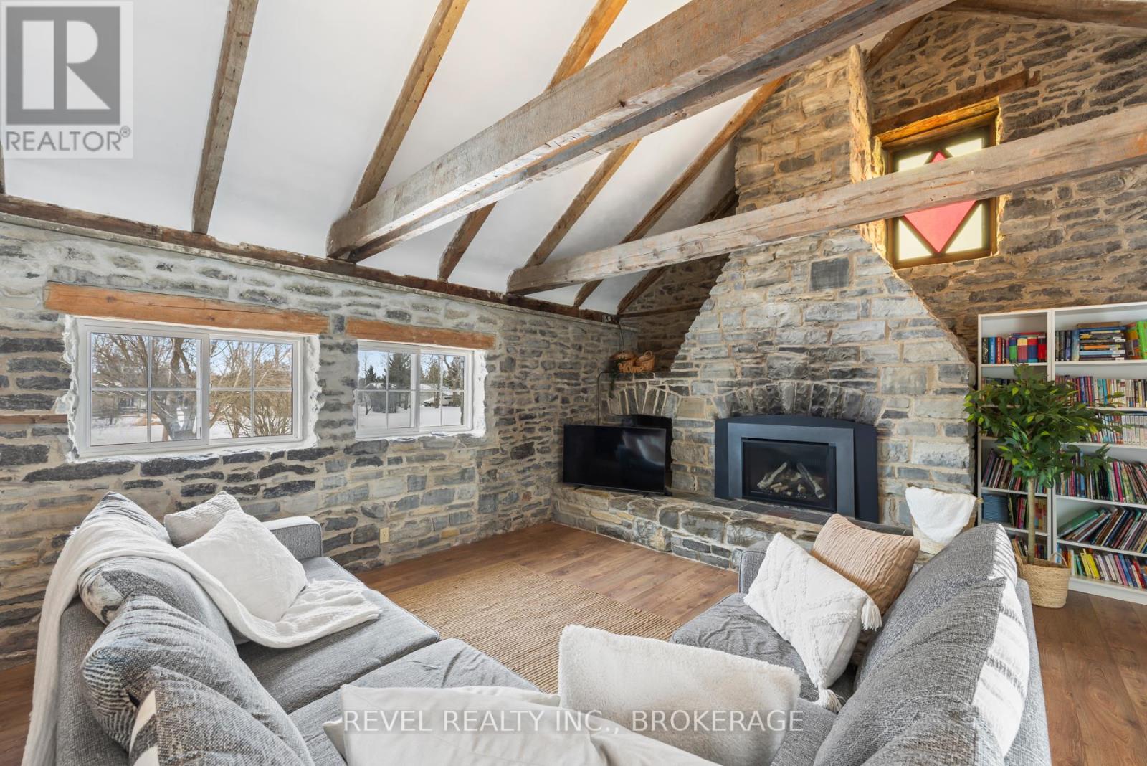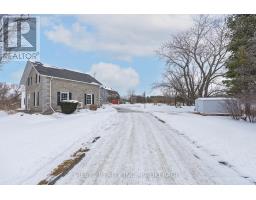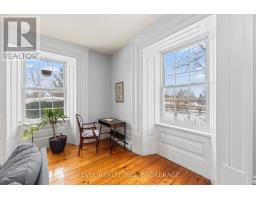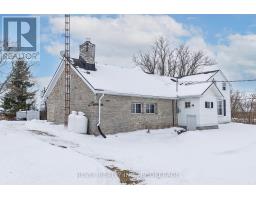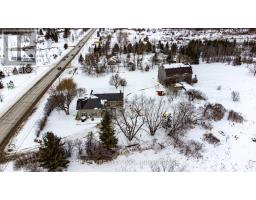2964 Highway 38 Kingston, Ontario K0H 1M0
$1,275,000
Welcome to 2964 Highway 38, a breathtaking limestone century home set on 30 picturesque acres, just 7 minutes from Kingston. This timeless residence blends historic charm with modern comforts, offering a serene escape with easy access to city amenities. This spacious home boasts over 3500 sq ft of living space, with 6 bedrooms, 3 bathrooms, and an incredible living room with vaulted ceilings and exposed beams, perfect for those cozy nights in front of the fireplace. This home used to be 2 separate wings, where 2 farming families lived- so as you move to the other wing through the cozy kitchen offering views of your barn in the backyard, you'll be greeted by a fantastic study room, whether you are looking for a home office, craft room, sitting room or library, your options are endless! Full of history, charm and character this home and property offers endless possibilities whether you dream of hobby farming, outdoor recreation, or simply enjoying the beauty of nature from your own backyard. With ample space and a stunning rural setting, this is a rare opportunity to own a piece of history with modern convenience. Don't miss your chance to experience the perfect blend of heritage and country living, just minutes from Kingston. Contact us today for a private viewing! (id:50886)
Open House
This property has open houses!
12:00 pm
Ends at:2:00 pm
Property Details
| MLS® Number | X11969159 |
| Property Type | Single Family |
| Community Name | City North of 401 |
| Amenities Near By | Schools |
| Community Features | School Bus |
| Equipment Type | Water Heater, Propane Tank |
| Features | Wooded Area, Flat Site, Dry, Carpet Free |
| Parking Space Total | 8 |
| Rental Equipment Type | Water Heater, Propane Tank |
| Structure | Barn, Shed |
Building
| Bathroom Total | 3 |
| Bedrooms Above Ground | 6 |
| Bedrooms Total | 6 |
| Amenities | Fireplace(s) |
| Appliances | Water Treatment, Water Softener, Dishwasher, Dryer, Microwave, Refrigerator, Stove, Washer |
| Basement Type | Partial |
| Construction Style Attachment | Detached |
| Cooling Type | Wall Unit |
| Exterior Finish | Stone |
| Fire Protection | Smoke Detectors |
| Fireplace Present | Yes |
| Fireplace Total | 1 |
| Foundation Type | Stone |
| Half Bath Total | 1 |
| Heating Fuel | Propane |
| Heating Type | Heat Pump |
| Stories Total | 2 |
| Type | House |
| Utility Water | Drilled Well |
Land
| Acreage | No |
| Land Amenities | Schools |
| Sewer | Septic System |
| Size Depth | 1640 Ft ,3 In |
| Size Frontage | 750 Ft ,9 In |
| Size Irregular | 750.83 X 1640.32 Ft |
| Size Total Text | 750.83 X 1640.32 Ft |
| Zoning Description | A2 |
Rooms
| Level | Type | Length | Width | Dimensions |
|---|---|---|---|---|
| Second Level | Bedroom 4 | 2.41 m | 4.67 m | 2.41 m x 4.67 m |
| Second Level | Bedroom 5 | 3.93 m | 3.67 m | 3.93 m x 3.67 m |
| Second Level | Bedroom | 3.93 m | 6.67 m | 3.93 m x 6.67 m |
| Second Level | Bathroom | 3.36 m | 2.87 m | 3.36 m x 2.87 m |
| Second Level | Bedroom 2 | 3.59 m | 4.72 m | 3.59 m x 4.72 m |
| Second Level | Bedroom 3 | 2.25 m | 3.58 m | 2.25 m x 3.58 m |
| Main Level | Dining Room | 4.72 m | 5.63 m | 4.72 m x 5.63 m |
| Main Level | Family Room | 7.34 m | 6.57 m | 7.34 m x 6.57 m |
| Main Level | Kitchen | 3.07 m | 6.55 m | 3.07 m x 6.55 m |
| Main Level | Laundry Room | 2.94 m | 4.29 m | 2.94 m x 4.29 m |
| Main Level | Living Room | 8.66 m | 5.17 m | 8.66 m x 5.17 m |
| Main Level | Primary Bedroom | 3.75 m | 4.57 m | 3.75 m x 4.57 m |
| Main Level | Bathroom | 2.44 m | 1.59 m | 2.44 m x 1.59 m |
| Main Level | Bathroom | 2.41 m | 2.19 m | 2.41 m x 2.19 m |
Contact Us
Contact us for more information
Jeff Easton
Broker
178 Ontario Street Unit: 203
Kingston, Ontario K7L 2Y8
(855) 738-3547
revelrealty.ca/
Hannah Barker
Salesperson
yourteamkingston.com/
178 Ontario Street Unit: 203
Kingston, Ontario K7L 2Y8
(855) 738-3547
revelrealty.ca/





