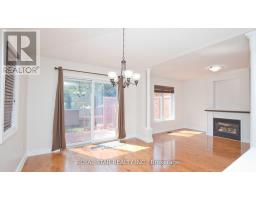2964 Jackson Drive Burlington, Ontario L7M 4K6
$1,149,900
Welcome To Upgraded & Fully Renovated and Freshly Painted Well Maintained Carpet Free 3+1 Bedroom & 4 Bathroom Link Home End Unit Like A Semi Detached With A New Fully Finished Basement In A Family Friendly Neighborhood On A Quiet Street. Enjoy Appx. 2500 Sq Ft. Of Living Space. This Beautiful Home Features - Just Installed New Laminate Floor On Entire 2nd Floor, New Oak-wood Stairs With Metal Spindles, New Kitchen Quartz Counter-Top, New Plain Ceiling With Pot-Lights In Living Room, Freshly Painted Deck & Fence. An Ideal Home Big Enough For A Large Family With An Open Concept And Flow From Living Room To Family Room to Private Open Space In The Backyard. The Finished Basement Is Ideal For Entertaining Guests / In-Law Suite / Playroom For Children / Work From Home Office. The Side Entrance Is Open And Inviting With Flowers Planted To The Main Entry. Close To Shopping, Restaurants, Park, Highway . (id:50886)
Property Details
| MLS® Number | W11176819 |
| Property Type | Single Family |
| Community Name | Rose |
| AmenitiesNearBy | Park, Public Transit, Schools |
| CommunityFeatures | School Bus |
| Features | Carpet Free, Sump Pump |
| ParkingSpaceTotal | 3 |
Building
| BathroomTotal | 4 |
| BedroomsAboveGround | 3 |
| BedroomsBelowGround | 1 |
| BedroomsTotal | 4 |
| Appliances | Garage Door Opener Remote(s), Dishwasher, Dryer, Microwave, Range, Refrigerator, Washer, Window Coverings |
| BasementDevelopment | Finished |
| BasementType | N/a (finished) |
| ConstructionStyleAttachment | Attached |
| CoolingType | Central Air Conditioning |
| ExteriorFinish | Brick |
| FireplacePresent | Yes |
| FlooringType | Hardwood, Laminate, Tile |
| FoundationType | Brick |
| HalfBathTotal | 1 |
| HeatingFuel | Natural Gas |
| HeatingType | Forced Air |
| StoriesTotal | 2 |
| SizeInterior | 1499.9875 - 1999.983 Sqft |
| Type | Row / Townhouse |
| UtilityWater | Municipal Water |
Parking
| Attached Garage |
Land
| Acreage | No |
| FenceType | Fenced Yard |
| LandAmenities | Park, Public Transit, Schools |
| Sewer | Sanitary Sewer |
| SizeDepth | 114 Ft ,9 In |
| SizeFrontage | 33 Ft ,1 In |
| SizeIrregular | 33.1 X 114.8 Ft |
| SizeTotalText | 33.1 X 114.8 Ft|under 1/2 Acre |
Rooms
| Level | Type | Length | Width | Dimensions |
|---|---|---|---|---|
| Second Level | Primary Bedroom | 4.26 m | 3.65 m | 4.26 m x 3.65 m |
| Second Level | Bedroom 2 | 3.35 m | 3.23 m | 3.35 m x 3.23 m |
| Second Level | Bedroom 3 | 4.72 m | 3.04 m | 4.72 m x 3.04 m |
| Second Level | Bathroom | 2.85 m | 2.275 m | 2.85 m x 2.275 m |
| Second Level | Bathroom | 2.35 m | 2.2 m | 2.35 m x 2.2 m |
| Basement | Recreational, Games Room | 6.95 m | 3.85 m | 6.95 m x 3.85 m |
| Basement | Bedroom | 5.1 m | 3.2 m | 5.1 m x 3.2 m |
| Main Level | Living Room | 5.63 m | 3.5 m | 5.63 m x 3.5 m |
| Main Level | Family Room | 3.84 m | 2.74 m | 3.84 m x 2.74 m |
| Main Level | Dining Room | 3.04 m | 3.04 m | 3.04 m x 3.04 m |
| Main Level | Kitchen | 3.04 m | 3.04 m | 3.04 m x 3.04 m |
| Main Level | Bathroom | 2.4 m | 1.65 m | 2.4 m x 1.65 m |
https://www.realtor.ca/real-estate/27686964/2964-jackson-drive-burlington-rose-rose
Interested?
Contact us for more information
Arvinder Malhotra
Salesperson
170 Steelwell Rd Unit 200
Brampton, Ontario L6T 5T3

















































































