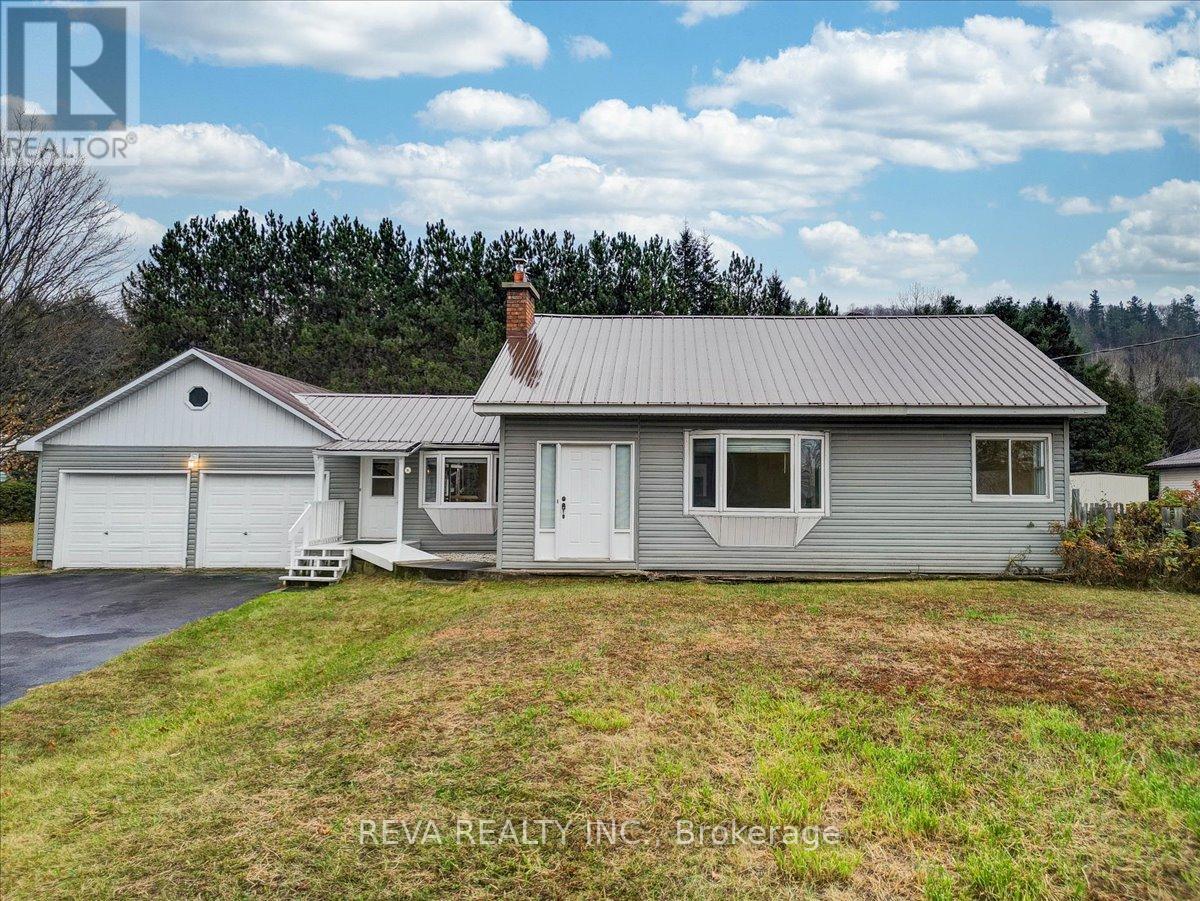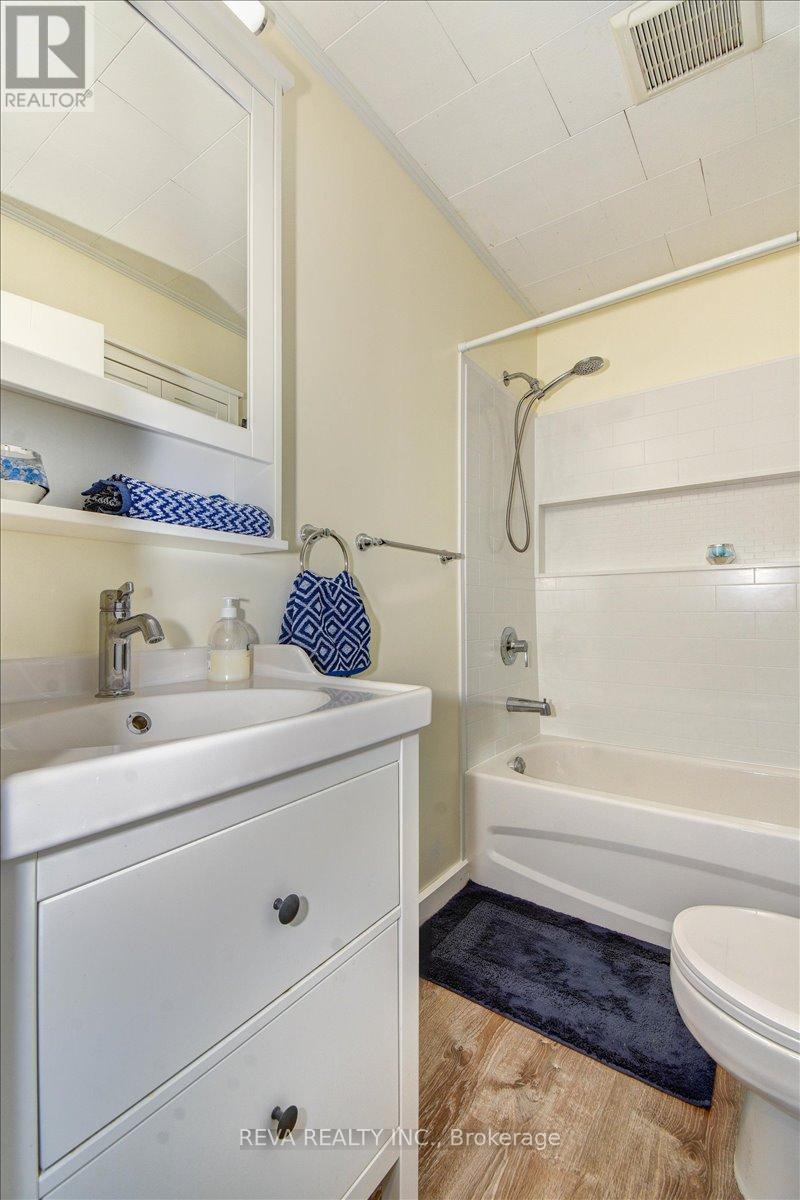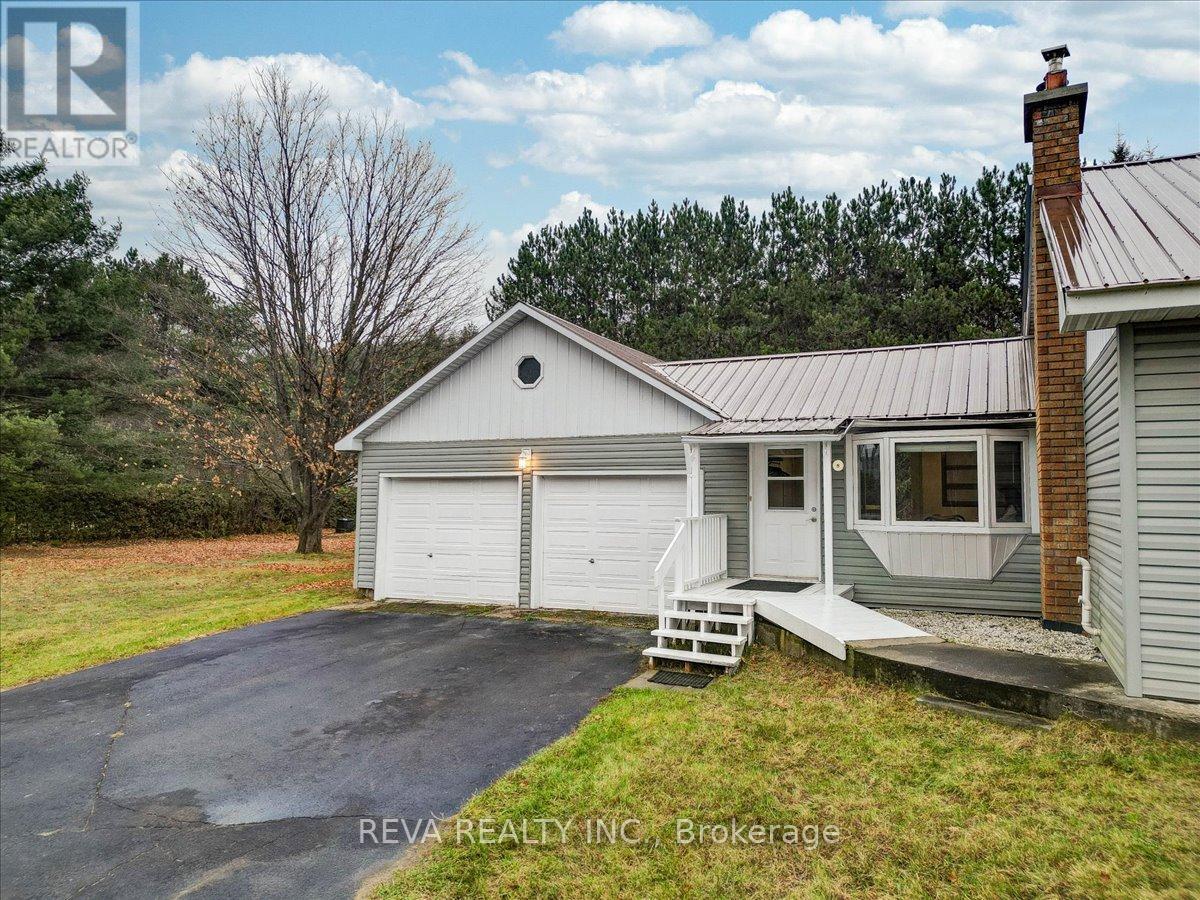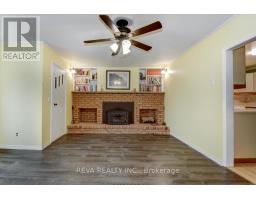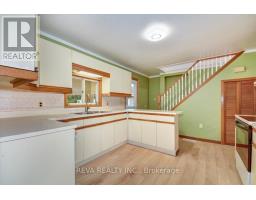29690 Highway 62 N Hastings Highlands, Ontario K0L 1C0
$454,000
Excellent family home in the perfect location - almost too many pluses to list! Less than 10 minutes to Bancroft and all the amenities, and only steps away from a delicious cafe. For the ATV enthusiasts, the Hastings heritage trail is far enough that it isn't disruptive, but still close enough for easy access.The main floor boasts a spacious living room with real brick fireplace and bright bay window; kitchen with ample cupboard space and cute pantry; huge primary bedroom and a modern spare bedroom; a bright dining room leading out to a private back deck; newly renovated bathroom; and an airy three season sunroom. Complete with central air, vinyl waterproof flooring, new light fixtures, dimmer switches, and beautiful crown molding. Upstairs you will find two generous bedrooms for your kids, guests, or hobbies. Don't forget the unfinished walk-up basement with in-law potential, the attached two-car garage, and a huge partially fenced yard with plenty of space for the kids and pets to play. (id:50886)
Property Details
| MLS® Number | X10414817 |
| Property Type | Single Family |
| AmenitiesNearBy | Hospital, Place Of Worship |
| CommunityFeatures | School Bus |
| EquipmentType | Propane Tank |
| Features | Level Lot, Level |
| ParkingSpaceTotal | 8 |
| RentalEquipmentType | Propane Tank |
| Structure | Deck |
Building
| BathroomTotal | 2 |
| BedroomsAboveGround | 4 |
| BedroomsTotal | 4 |
| Amenities | Fireplace(s) |
| Appliances | Water Heater, Dishwasher, Refrigerator, Stove |
| BasementDevelopment | Unfinished |
| BasementFeatures | Walk-up |
| BasementType | N/a (unfinished) |
| ConstructionStyleAttachment | Detached |
| CoolingType | Central Air Conditioning |
| ExteriorFinish | Vinyl Siding |
| FireplacePresent | Yes |
| FireplaceTotal | 1 |
| FoundationType | Block |
| HalfBathTotal | 1 |
| HeatingFuel | Propane |
| HeatingType | Forced Air |
| StoriesTotal | 2 |
| SizeInterior | 1099.9909 - 1499.9875 Sqft |
| Type | House |
Parking
| Attached Garage |
Land
| AccessType | Year-round Access |
| Acreage | No |
| FenceType | Fenced Yard |
| LandAmenities | Hospital, Place Of Worship |
| Sewer | Septic System |
| SizeDepth | 200 Ft |
| SizeFrontage | 140 Ft |
| SizeIrregular | 140 X 200 Ft ; 0.65 Acres Per Geo |
| SizeTotalText | 140 X 200 Ft ; 0.65 Acres Per Geo|1/2 - 1.99 Acres |
| ZoningDescription | Rr |
Rooms
| Level | Type | Length | Width | Dimensions |
|---|---|---|---|---|
| Second Level | Bedroom | 3.63 m | 3.06 m | 3.63 m x 3.06 m |
| Second Level | Bedroom | 3.58 m | 3.07 m | 3.58 m x 3.07 m |
| Basement | Recreational, Games Room | 9.44 m | 7.84 m | 9.44 m x 7.84 m |
| Basement | Bathroom | 0.93 m | 1.36 m | 0.93 m x 1.36 m |
| Main Level | Bedroom | 2.5 m | 3.59 m | 2.5 m x 3.59 m |
| Main Level | Primary Bedroom | 3.42 m | 4.03 m | 3.42 m x 4.03 m |
| Main Level | Living Room | 6.92 m | 4.69 m | 6.92 m x 4.69 m |
| Main Level | Kitchen | 5.21 m | 3.59 m | 5.21 m x 3.59 m |
| Main Level | Bathroom | 1.61 m | 2.47 m | 1.61 m x 2.47 m |
| Main Level | Dining Room | 4.95 m | 4.07 m | 4.95 m x 4.07 m |
| Main Level | Sunroom | 4.99 m | 3.95 m | 4.99 m x 3.95 m |
| Main Level | Foyer | 2.33 m | 1.01 m | 2.33 m x 1.01 m |
https://www.realtor.ca/real-estate/27631952/29690-highway-62-n-hastings-highlands
Interested?
Contact us for more information
Bethany Murray
Salesperson

