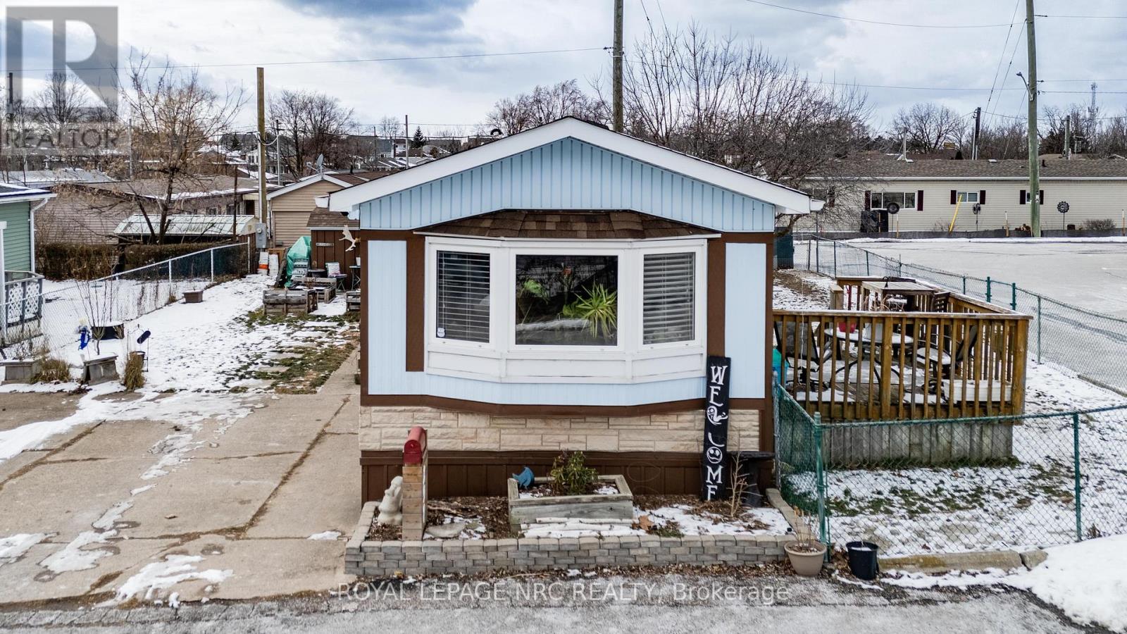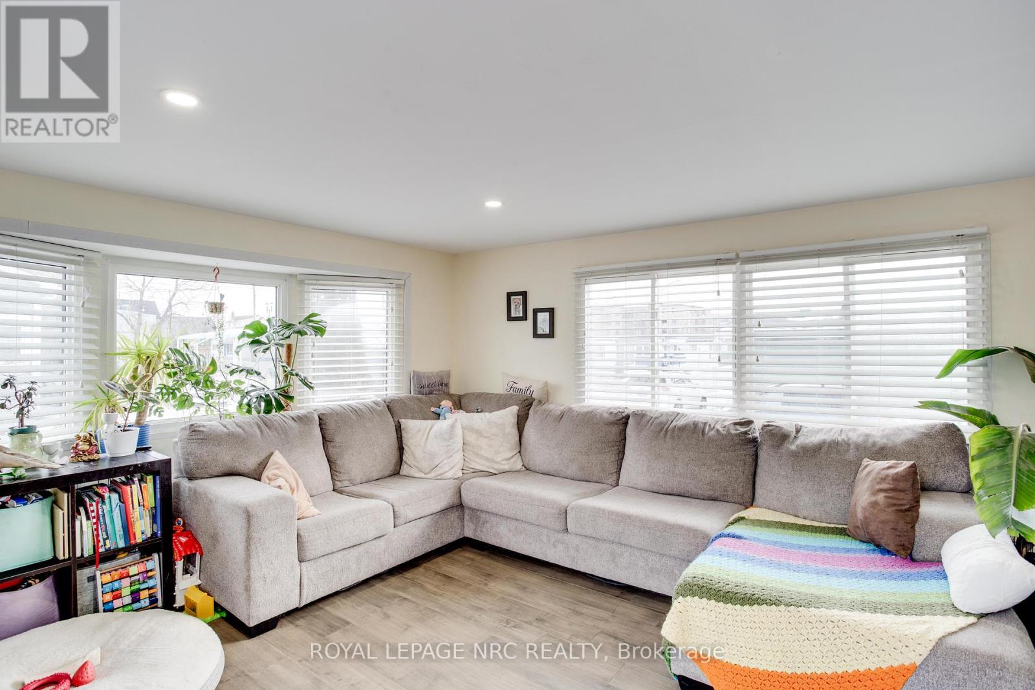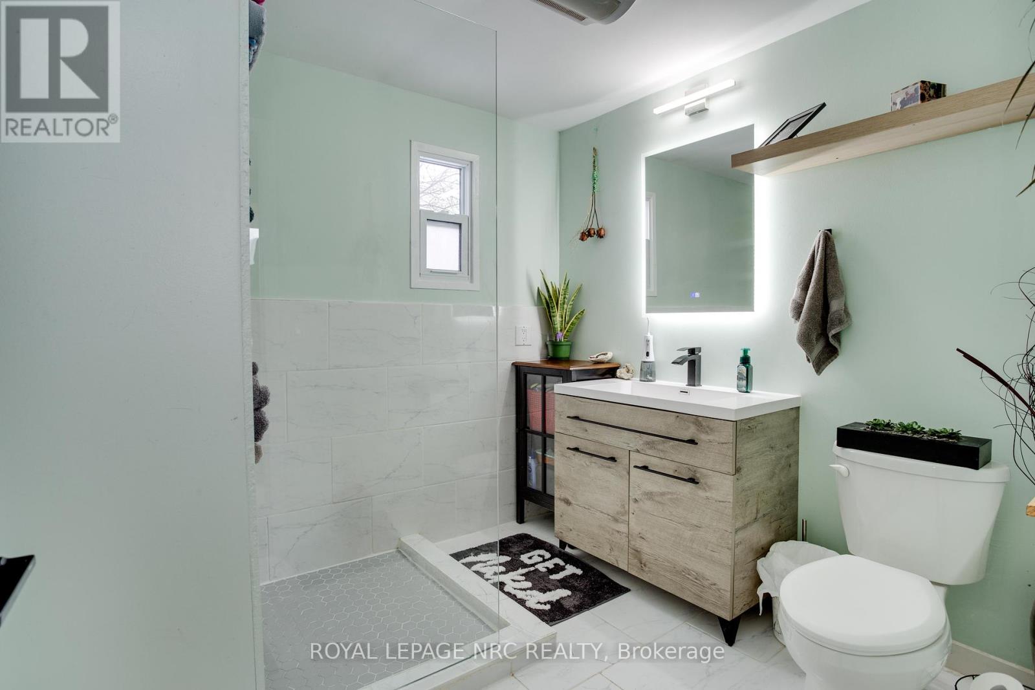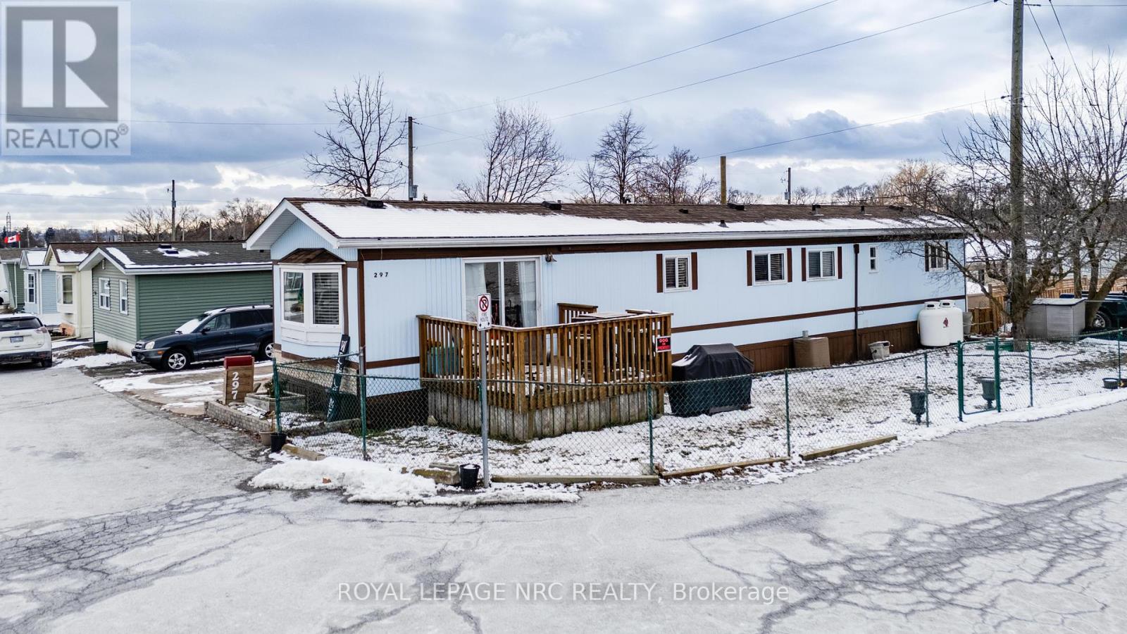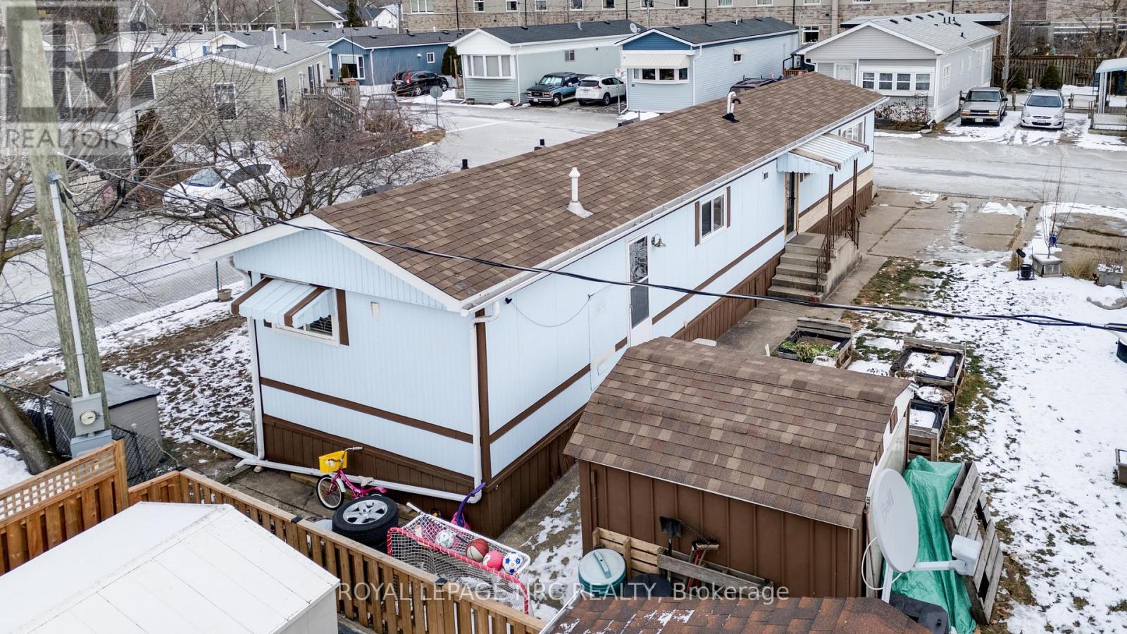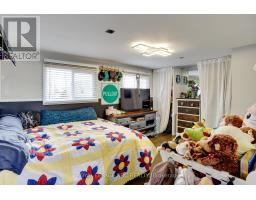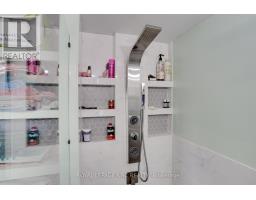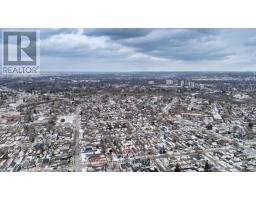297 - 241 St. Paul Street W St. Catharines, Ontario L2S 2E5
$309,900
Affordable Living with Modern Comfort and Great Local Amenities! This move-in-ready 2-bedroom, 1-bath home offers an exceptional opportunity to get into the market without compromising on comfort or convenience. With over 900 sq. ft. of tastefully updated living space, this property blends affordability with modern upgrades in a location that truly has it all. Recent renovations include a newer furnace, hot water heater, shingles, drywall, lighting, and stylish flooring. The updated kitchen features a center island and live-edge countertop perfect for both everyday living and entertaining. The bright, open-concept layout creates a warm and welcoming feel, while the primary bedroom with double closets and a second versatile bedroom provide practical flexibility. The beautifully remodeled bathroom includes a walk-in shower for added convenience. Outside, you'll enjoy a 10' x 10' deck, a fully fenced yard with extra space for gardening or relaxing, and a paved driveway with parking for three. Set on one of the largest corner lots in the park, this home is tucked into a quiet, friendly neighborhood just minutes from downtown, schools, shopping, the hospital, restaurants, and more. Whether you're just starting out or looking to downsize, this is an affordable home in a high-demand location. Plus, lending options are available to help make ownership even more accessible! (id:50886)
Property Details
| MLS® Number | X11926101 |
| Property Type | Single Family |
| Community Name | 458 - Western Hill |
| Amenities Near By | Schools, Park, Hospital |
| Community Features | Community Centre |
| Features | Carpet Free |
| Parking Space Total | 3 |
| Structure | Porch |
Building
| Bathroom Total | 1 |
| Bedrooms Above Ground | 2 |
| Bedrooms Total | 2 |
| Age | 31 To 50 Years |
| Appliances | Water Heater, Dishwasher, Dryer, Washer, Refrigerator |
| Architectural Style | Bungalow |
| Cooling Type | Central Air Conditioning |
| Exterior Finish | Vinyl Siding, Steel |
| Heating Fuel | Propane |
| Heating Type | Forced Air |
| Stories Total | 1 |
| Size Interior | 700 - 1,100 Ft2 |
| Type | Mobile Home |
| Utility Water | Municipal Water |
Land
| Acreage | No |
| Fence Type | Fenced Yard |
| Land Amenities | Schools, Park, Hospital |
| Sewer | Sanitary Sewer |
| Zoning Description | Residential |
Rooms
| Level | Type | Length | Width | Dimensions |
|---|---|---|---|---|
| Main Level | Kitchen | 4.05 m | 3.69 m | 4.05 m x 3.69 m |
| Main Level | Family Room | 5.42 m | 3.99 m | 5.42 m x 3.99 m |
| Main Level | Primary Bedroom | 4.42 m | 3.2 m | 4.42 m x 3.2 m |
Utilities
| Cable | Available |
| Electricity | Installed |
| Sewer | Installed |
Contact Us
Contact us for more information
Shannon Ball
Salesperson
www.philandsarah.ca/
www.facebook.com/shannon.ball.73
35 Maywood Ave
St. Catharines, Ontario L2R 1C5
(905) 688-4561






