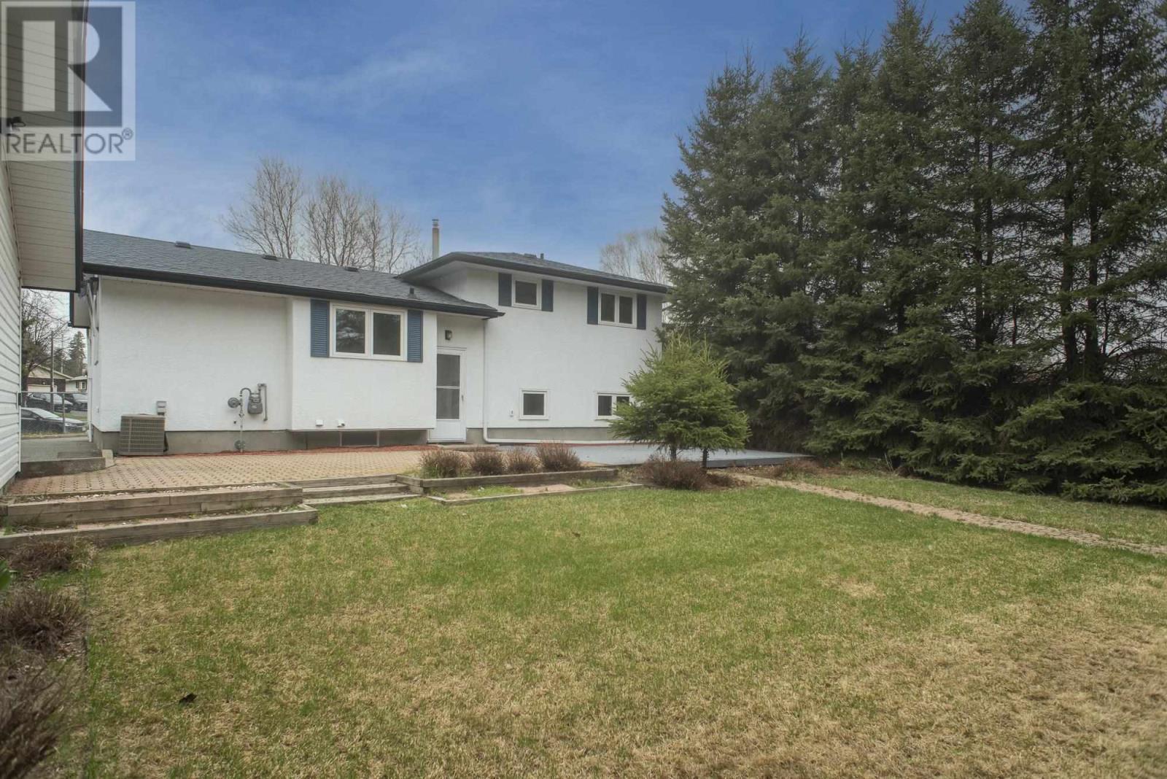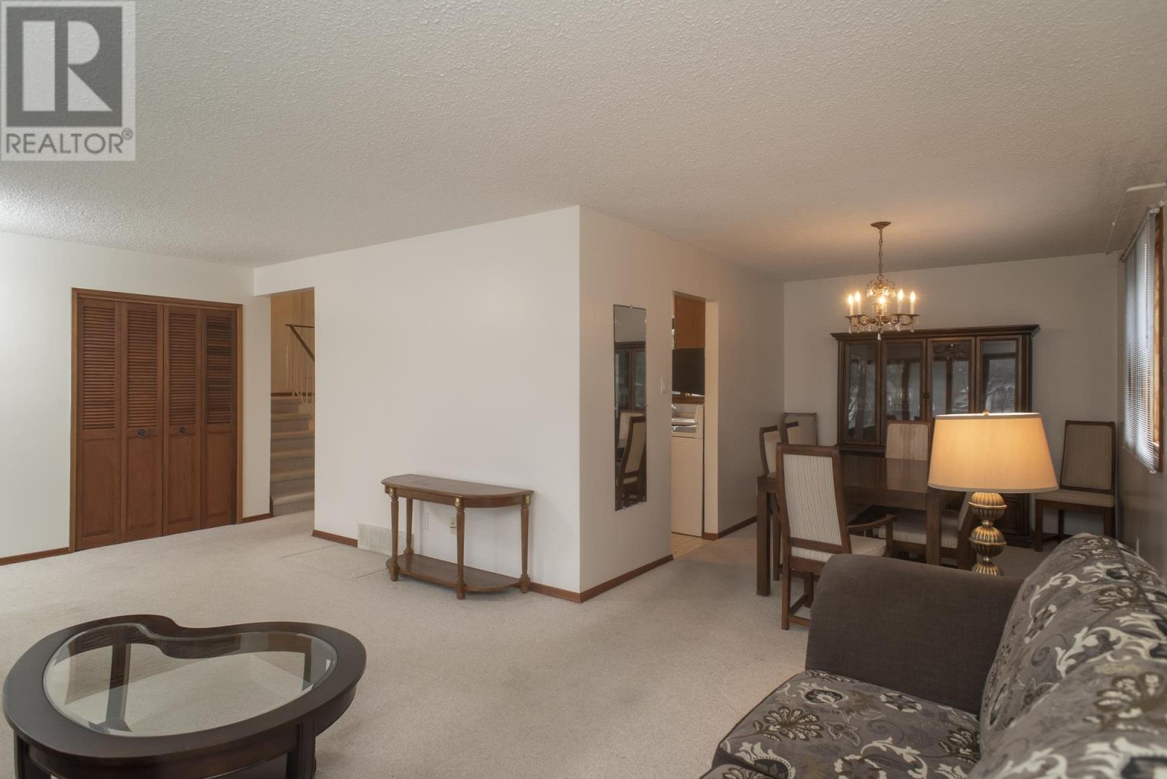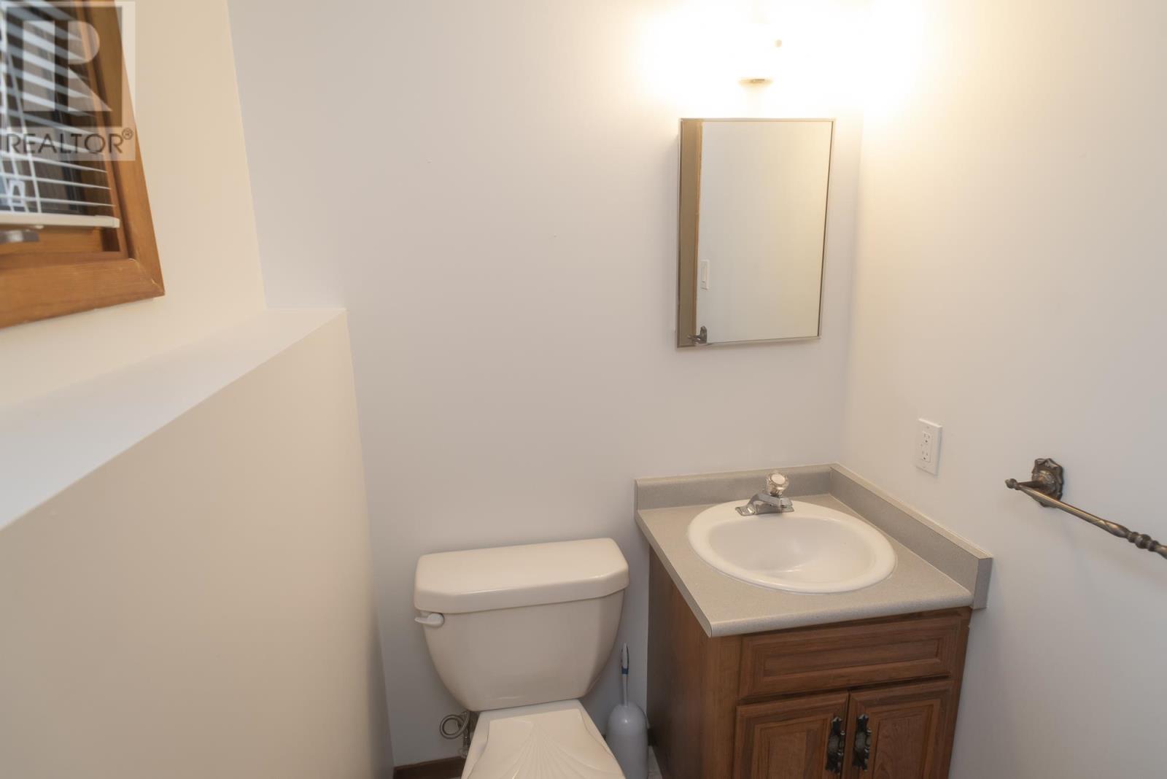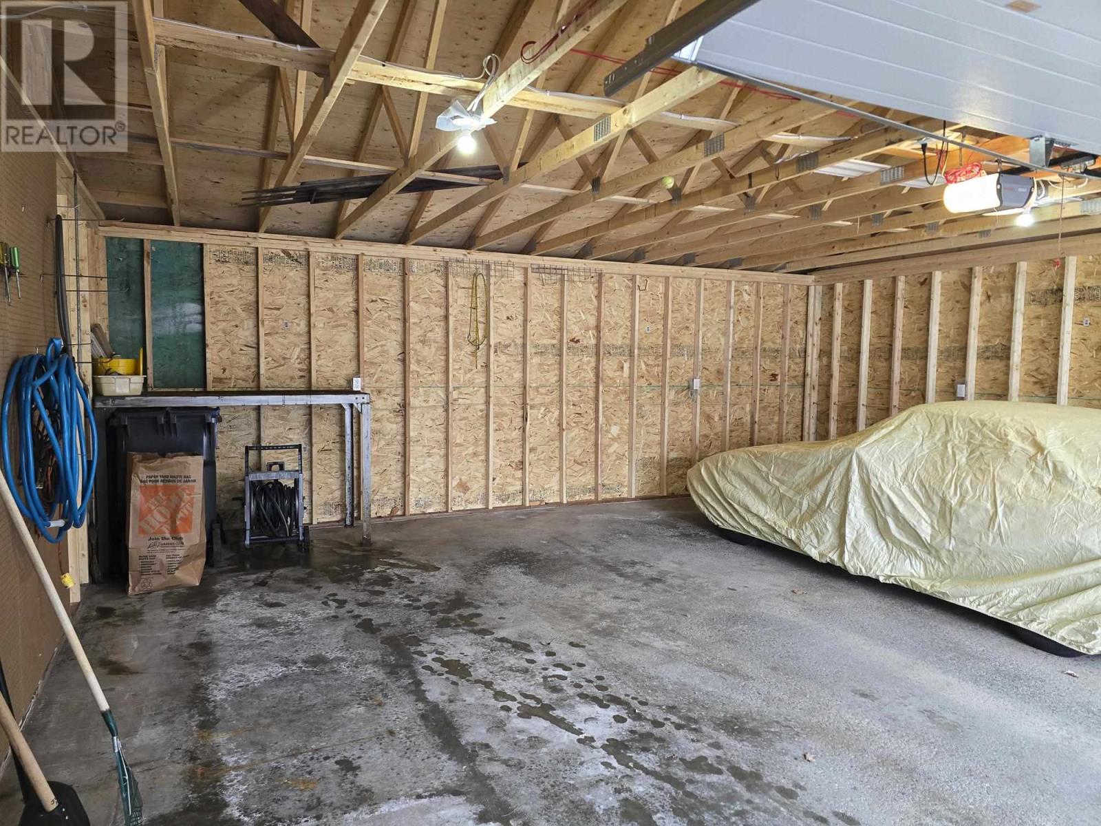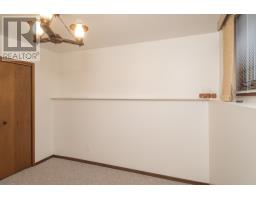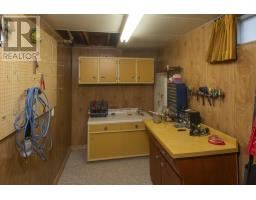297 Fairbank Place, 297 Fairbank Place Thunder Bay, Ontario P7B 5M3
$469,900
Welcome to your inviting new family home on Fairbank Place! Picture a peaceful pie-shaped lot backing onto serene greenspace. Inside, discover a bright and spacious four-level split featuring three comfortable bedrooms upstairs and a full bathroom. The main floor offers a large living room open to the dining area and an eat-in kitchen – perfect for family life. Downstairs, find an extra bedroom, a cozy family room with a gas fireplace, and a convenient two-piece bathroom. The lowest level boasts a spacious rec room, a workshop, and a laundry room with an extra shower. Plus, enjoy tons of storage! A new high-efficiency furnace was installed this past January. Outside, you'll love the private backyard and the fantastic 2.5 car detached wired garage. This cherished one-owner home is ready for your family to create lasting memories. Don't miss out on this wonderful opportunity for your own private oasis in the city (id:50886)
Property Details
| MLS® Number | TB251160 |
| Property Type | Single Family |
| Community Name | Thunder Bay |
| Communication Type | High Speed Internet |
| Features | Paved Driveway |
| Structure | Patio(s) |
Building
| Bathroom Total | 2 |
| Bedrooms Above Ground | 3 |
| Bedrooms Below Ground | 1 |
| Bedrooms Total | 4 |
| Appliances | Microwave Built-in, Dishwasher, Refrigerator, Washer |
| Basement Development | Partially Finished,partially Finished |
| Basement Type | Crawl Space, Full (partially Finished), Partial (partially Finished) |
| Constructed Date | 1974 |
| Construction Style Attachment | Detached |
| Construction Style Split Level | Sidesplit |
| Cooling Type | Central Air Conditioning |
| Exterior Finish | Brick, Siding, Stucco |
| Fireplace Present | Yes |
| Fireplace Total | 1 |
| Foundation Type | Poured Concrete |
| Half Bath Total | 1 |
| Heating Fuel | Natural Gas |
| Heating Type | Forced Air |
| Stories Total | 2 |
| Size Interior | 1,167 Ft2 |
| Utility Water | Municipal Water |
Parking
| Garage | |
| Detached Garage |
Land
| Access Type | Road Access |
| Acreage | No |
| Sewer | Sanitary Sewer |
| Size Frontage | 41.3800 |
| Size Total Text | Under 1/2 Acre |
Rooms
| Level | Type | Length | Width | Dimensions |
|---|---|---|---|---|
| Second Level | Primary Bedroom | 14.2 x 10.4 | ||
| Second Level | Bedroom | 11.6 x 10.4 | ||
| Second Level | Bedroom | 10.11 x 10.4 | ||
| Second Level | Bathroom | 3 pc tub has a cut for walkin | ||
| Basement | Bedroom | 11.1 x 10 | ||
| Basement | Family Room | 17.1 x 12.11 | ||
| Basement | Bathroom | 2 pc | ||
| Basement | Recreation Room | 15 x 13.7 | ||
| Basement | Workshop | 10 x 6 | ||
| Basement | Laundry Room | 7.3 x 10 | ||
| Basement | Bathroom | 1 pc in laundry | ||
| Main Level | Living Room | 17.6 x 12.10 | ||
| Main Level | Kitchen | 12.3 x 8.7 | ||
| Main Level | Dining Room | 12.3 x 9 |
Utilities
| Cable | Available |
| Electricity | Available |
| Natural Gas | Available |
| Telephone | Available |
Contact Us
Contact us for more information
Rajni Agarwal
Broker of Record
www.avistarealty.ca/
640 Beverly St.
Thunder Bay, Ontario P7B 0B5
(807) 344-3232
(807) 344-5400
(807) 344-5400
WWW.AVISTAREALTY.CA







