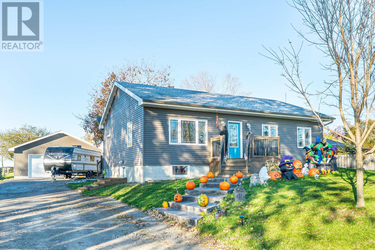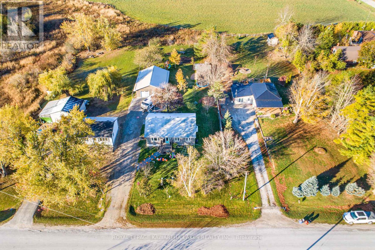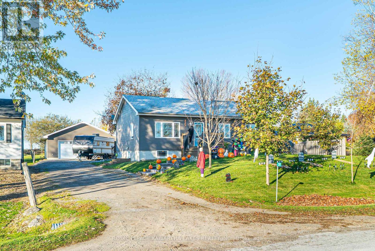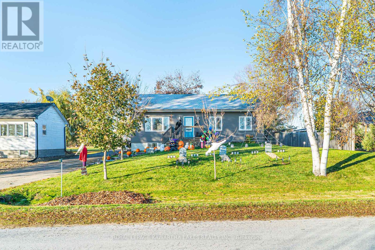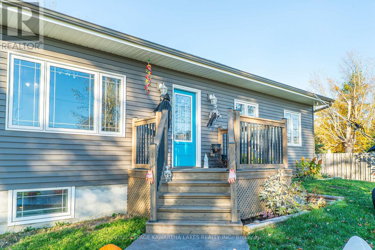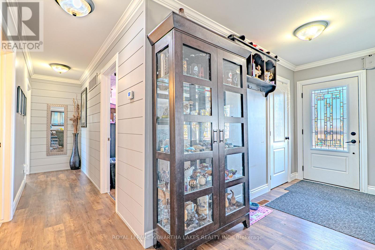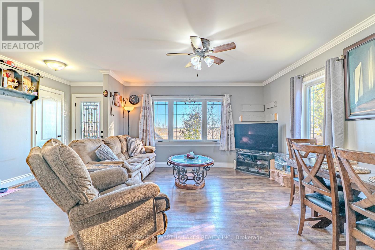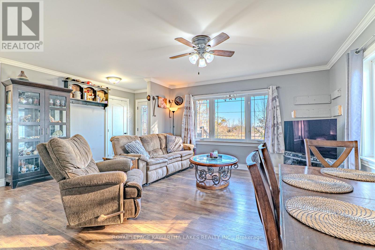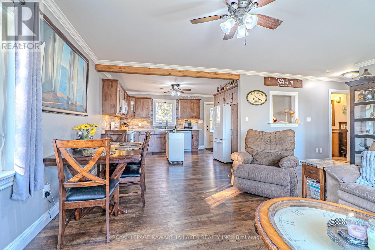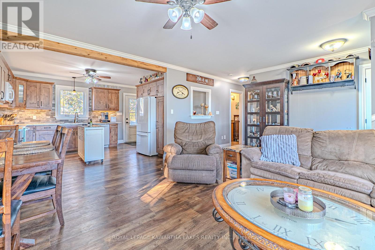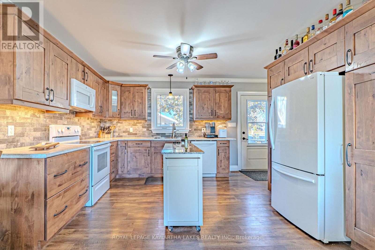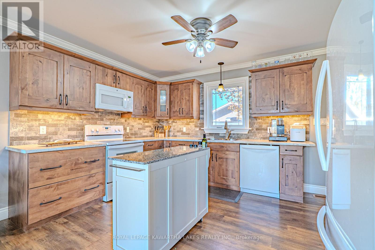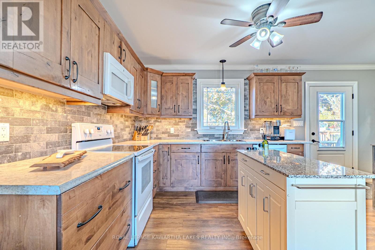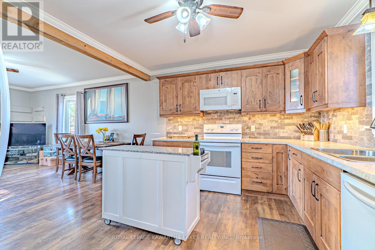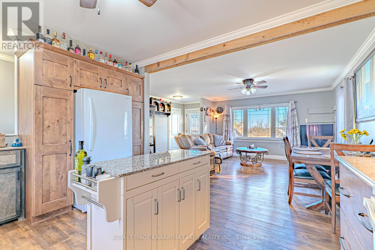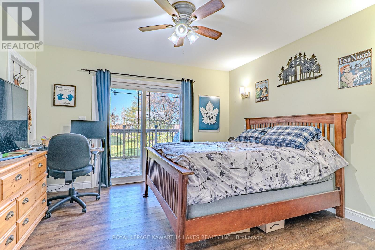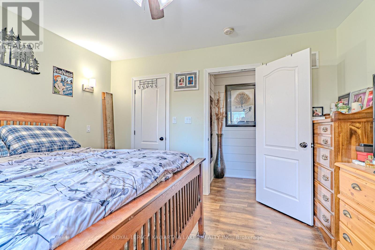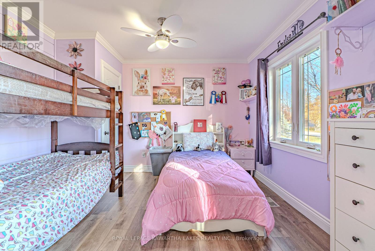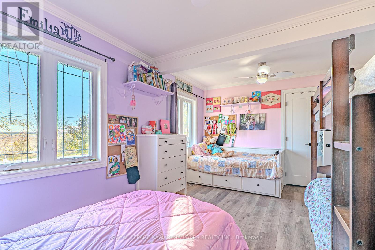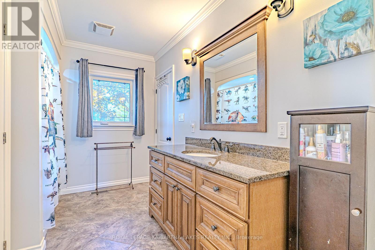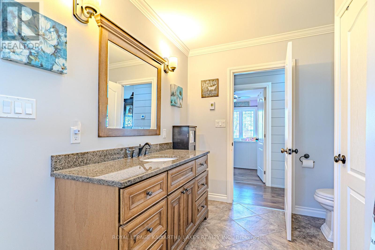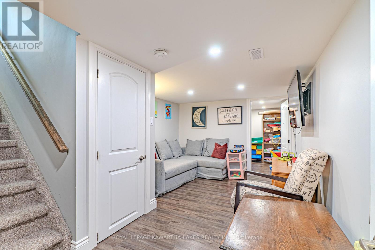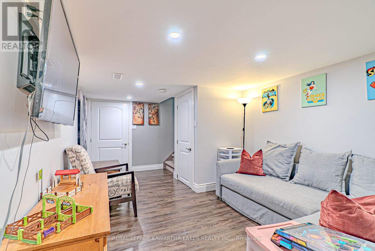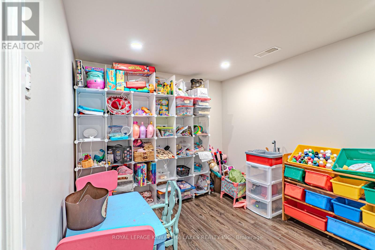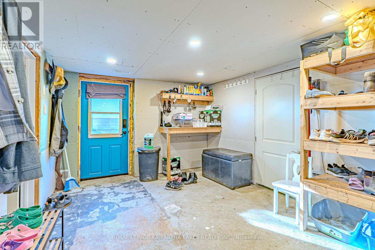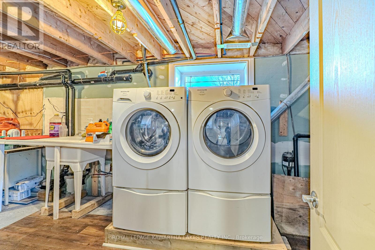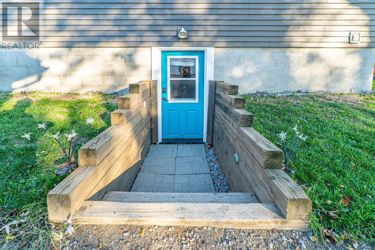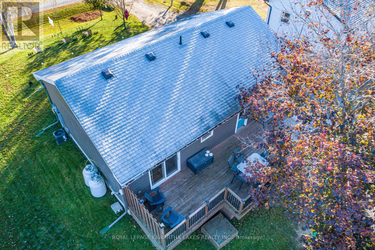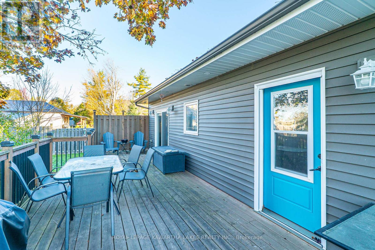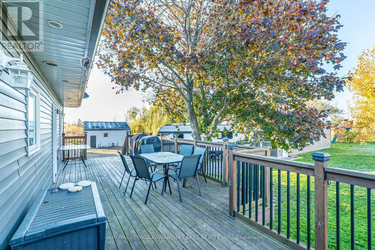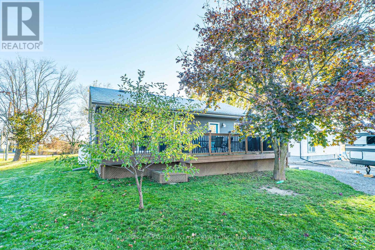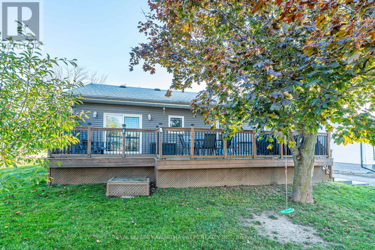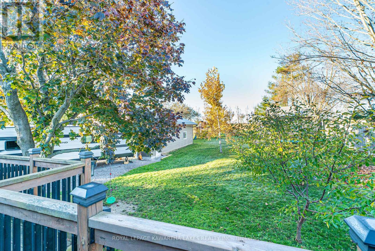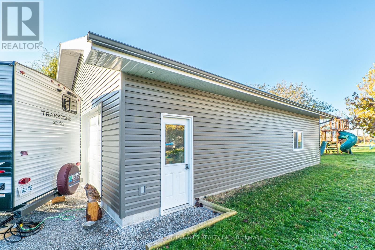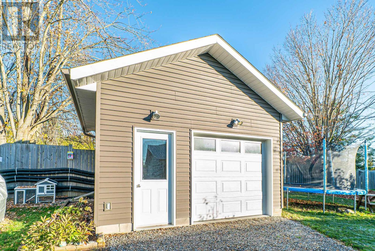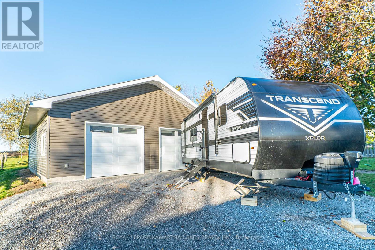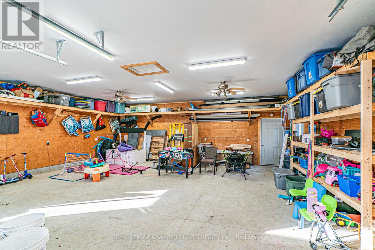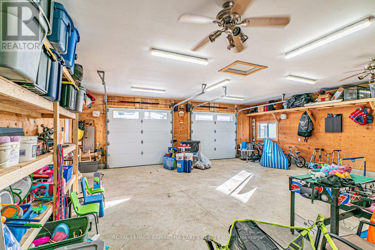297 Hartley Road Kawartha Lakes, Ontario K0M 2T0
$629,900
Charming 2-bedroom bungalow in the Hamlet of Hartley, set on a beautiful half-acre lot. The main floor offers an open-concept layout with a bright kitchen and combined living/dining area, both with walkouts to the deck, perfect for entertaining. A 4 piece bathroom and two comfortable bedrooms, including one with semi-ensuite access, complete the main level. The partly finished basement includes a rec room, den, mudroom, laundry area, and an unfinished utility room for extra storage. Outside, enjoy the spacious yard, detached double garage (38' x 30'), garden shed, and a driveway with ample parking. A great opportunity to enjoy country living with small town charm! (id:50886)
Property Details
| MLS® Number | X12490668 |
| Property Type | Single Family |
| Community Name | Woodville |
| Community Features | School Bus |
| Equipment Type | Propane Tank |
| Features | Sump Pump |
| Parking Space Total | 10 |
| Rental Equipment Type | Propane Tank |
| Structure | Deck, Shed |
Building
| Bathroom Total | 1 |
| Bedrooms Above Ground | 2 |
| Bedrooms Total | 2 |
| Appliances | Water Heater |
| Architectural Style | Bungalow |
| Basement Development | Partially Finished |
| Basement Features | Walk Out |
| Basement Type | N/a, N/a (partially Finished) |
| Construction Style Attachment | Detached |
| Cooling Type | Central Air Conditioning |
| Exterior Finish | Vinyl Siding |
| Flooring Type | Laminate, Tile |
| Foundation Type | Block |
| Heating Fuel | Propane |
| Heating Type | Forced Air |
| Stories Total | 1 |
| Size Interior | 1,100 - 1,500 Ft2 |
| Type | House |
| Utility Water | Dug Well |
Parking
| Detached Garage | |
| Garage |
Land
| Acreage | No |
| Sewer | Septic System |
| Size Depth | 247 Ft |
| Size Frontage | 88 Ft ,6 In |
| Size Irregular | 88.5 X 247 Ft |
| Size Total Text | 88.5 X 247 Ft|1/2 - 1.99 Acres |
| Zoning Description | Rr2 |
Rooms
| Level | Type | Length | Width | Dimensions |
|---|---|---|---|---|
| Lower Level | Recreational, Games Room | 4.9 m | 3.03 m | 4.9 m x 3.03 m |
| Lower Level | Den | 2.43 m | 3.03 m | 2.43 m x 3.03 m |
| Lower Level | Mud Room | 3.78 m | 3.04 m | 3.78 m x 3.04 m |
| Lower Level | Utility Room | 11.4 m | 2.17 m | 11.4 m x 2.17 m |
| Lower Level | Laundry Room | 11.4 m | 2.29 m | 11.4 m x 2.29 m |
| Main Level | Kitchen | 4.06 m | 3.55 m | 4.06 m x 3.55 m |
| Main Level | Living Room | 4.67 m | 5.71 m | 4.67 m x 5.71 m |
| Main Level | Bathroom | 3.45 m | 2.5 m | 3.45 m x 2.5 m |
| Main Level | Bedroom | 5.29 m | 3.43 m | 5.29 m x 3.43 m |
| Main Level | Bedroom | 3.43 m | 3.84 m | 3.43 m x 3.84 m |
Utilities
| Electricity | Installed |
https://www.realtor.ca/real-estate/29047776/297-hartley-road-kawartha-lakes-woodville-woodville
Contact Us
Contact us for more information
Guy Gordon Masters
Broker of Record
mastersrealestate.ca/
www.facebook.com/mastersrealestate/
(705) 878-3737
(705) 878-4225
www.gowithroyal.com/
Gina Masters
Salesperson
mastersrealestate.ca/
www.facebook.com/mastersrealestate
(705) 878-3737
(705) 878-4225
www.gowithroyal.com/
Gwen Bond
Salesperson
mastersrealestate.ca/
facebook.com/mastersrealestate
(705) 878-3737
(705) 878-4225
www.gowithroyal.com/

