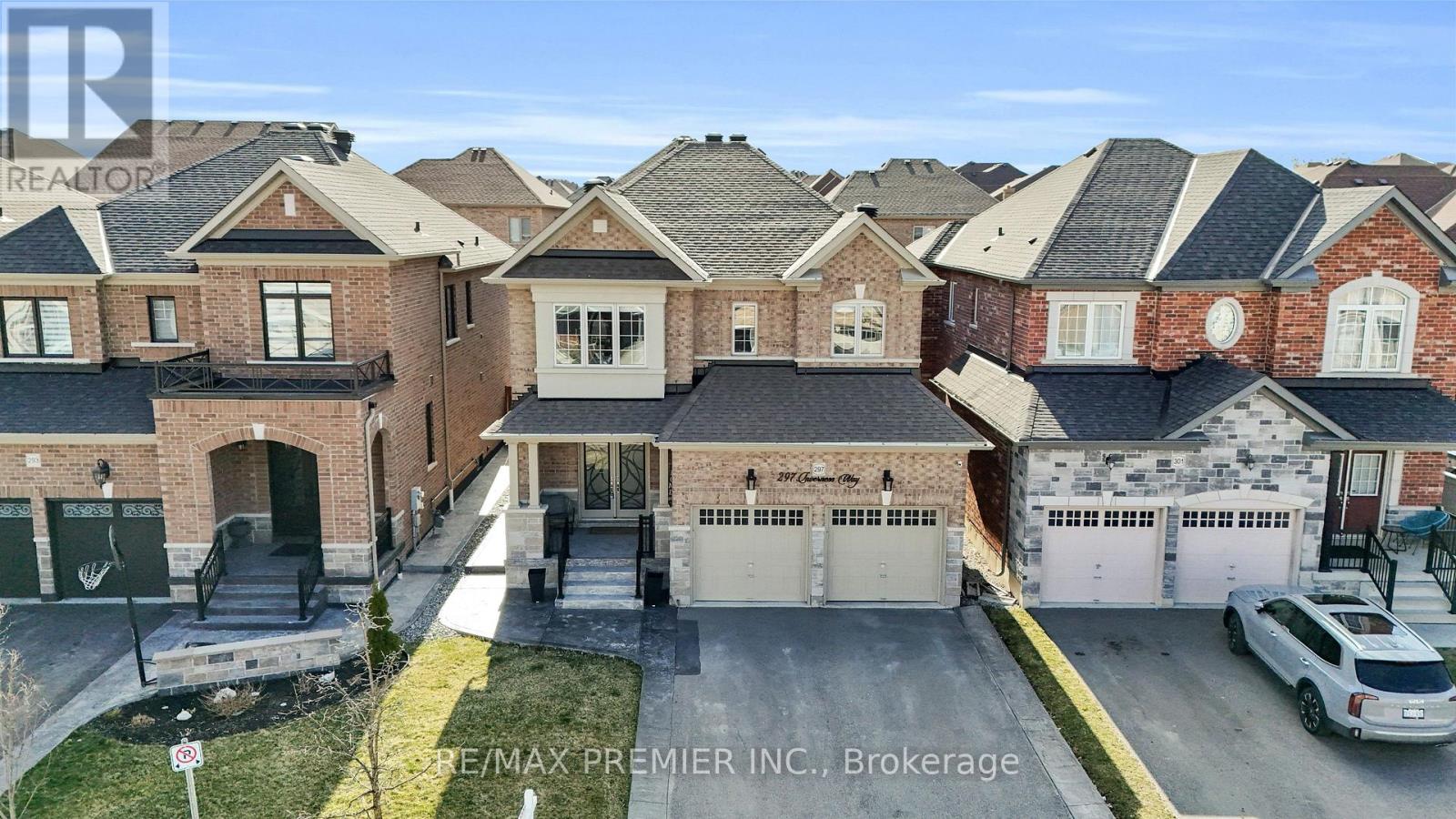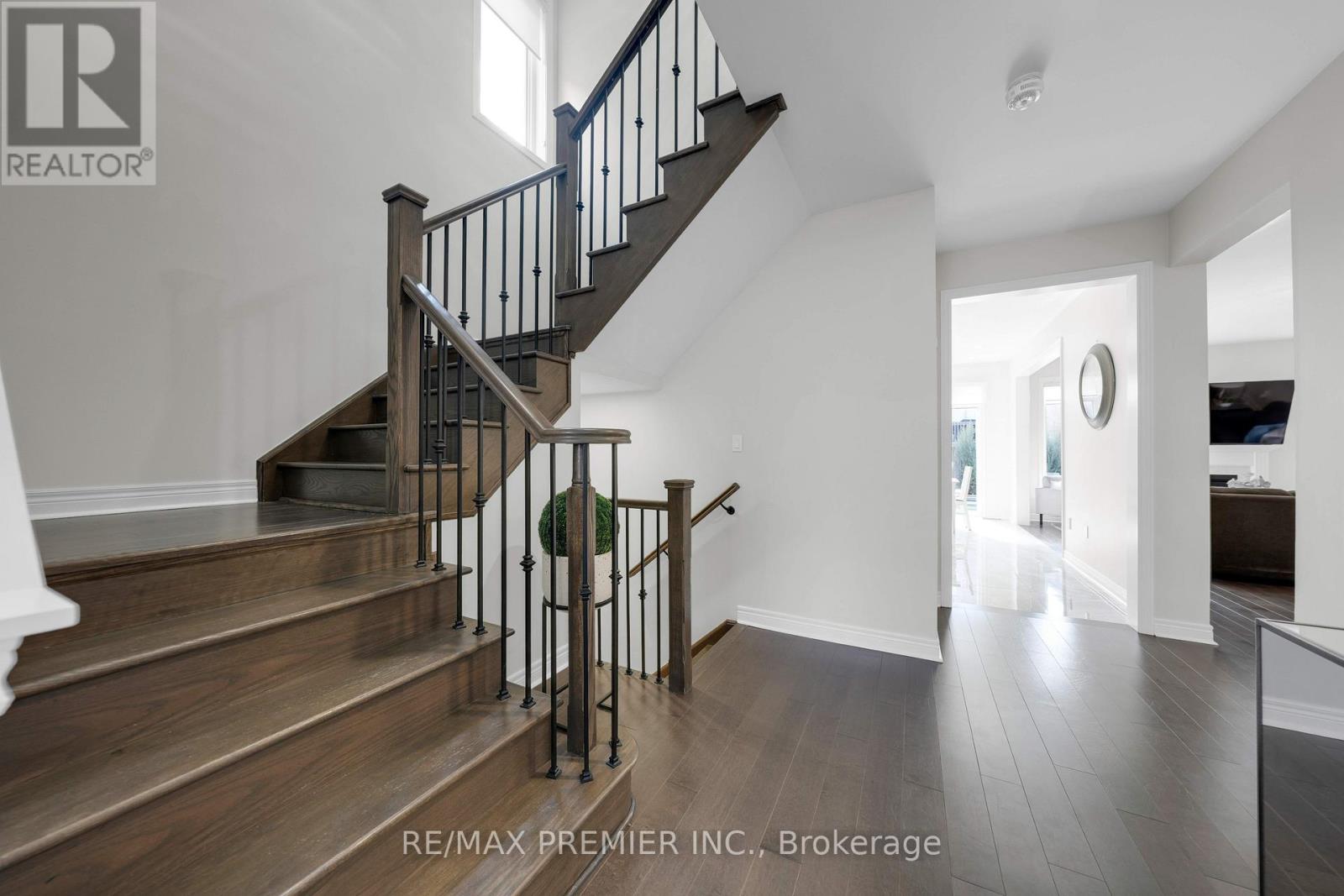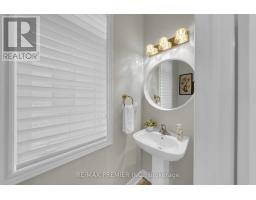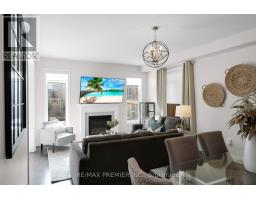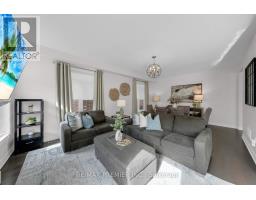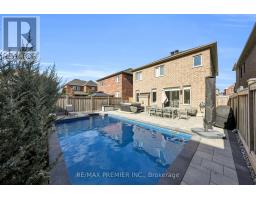297 Inverness Way Bradford West Gwillimbury, Ontario L3Z 2A8
$1,399,000
Welcome to 297 Iverness Way A True Family Oasis in the Heart of BradfordThis beautifully upgraded 4-bedroom, 4-bathroom detached home checks every box for comfort, style, and functionality. Situated on a quiet street with no sidewalk and a double car garage, it offers ample parking and great curb appeal with a jewel stone walkway and interlock patio that set the tone for the elegance inside. Step through the front doors into a spacious, light-filled layout featuring hardwood floors throughout and an oversized kitchen thats a chefs dream complete with stainless steel appliances, quartz countertops, and plenty of storage. The open-concept flow makes entertaining a breeze, whether you're hosting inside or enjoying your backyard paradise with a salt water inground pool, perfect for summer gatherings. Upstairs, you'll find generously sized bedrooms, each with large double door closets, while the primary suite boasts a walk-in closet and a luxurious 5-piece ensuite with a soaker tub your own private retreat. The finished basement features laminate flooring and a full bathroom, offering the perfect space for a home gym, media room, or guest suite. This is more than just a houseit's a lifestyle upgrade. (id:50886)
Property Details
| MLS® Number | N12089423 |
| Property Type | Single Family |
| Community Name | Bradford |
| Amenities Near By | Schools |
| Equipment Type | Water Heater |
| Parking Space Total | 6 |
| Pool Type | Inground Pool |
| Rental Equipment Type | Water Heater |
| Structure | Patio(s) |
Building
| Bathroom Total | 4 |
| Bedrooms Above Ground | 4 |
| Bedrooms Total | 4 |
| Age | 6 To 15 Years |
| Amenities | Fireplace(s) |
| Appliances | Hot Tub, Garage Door Opener Remote(s), Water Heater - Tankless, All, Window Coverings |
| Basement Development | Finished |
| Basement Type | N/a (finished) |
| Construction Style Attachment | Detached |
| Cooling Type | Central Air Conditioning |
| Exterior Finish | Brick |
| Fireplace Present | Yes |
| Flooring Type | Hardwood, Carpeted, Tile |
| Foundation Type | Concrete |
| Half Bath Total | 1 |
| Heating Fuel | Natural Gas |
| Heating Type | Forced Air |
| Stories Total | 2 |
| Size Interior | 2,000 - 2,500 Ft2 |
| Type | House |
| Utility Water | Municipal Water |
Parking
| Attached Garage | |
| Garage |
Land
| Acreage | No |
| Fence Type | Fenced Yard |
| Land Amenities | Schools |
| Sewer | Sanitary Sewer |
| Size Depth | 107 Ft |
| Size Frontage | 38 Ft ,1 In |
| Size Irregular | 38.1 X 107 Ft |
| Size Total Text | 38.1 X 107 Ft |
Rooms
| Level | Type | Length | Width | Dimensions |
|---|---|---|---|---|
| Second Level | Primary Bedroom | 5.03 m | 3.94 m | 5.03 m x 3.94 m |
| Second Level | Bedroom 2 | 3.33 m | 3.05 m | 3.33 m x 3.05 m |
| Second Level | Bedroom 3 | 3.96 m | 3.43 m | 3.96 m x 3.43 m |
| Second Level | Bedroom 3 | 3.96 m | 3.43 m | 3.96 m x 3.43 m |
| Second Level | Bedroom 4 | 4.95 m | 3.4 m | 4.95 m x 3.4 m |
| Second Level | Laundry Room | 2.41 m | 1.96 m | 2.41 m x 1.96 m |
| Ground Level | Kitchen | 5.36 m | 4.09 m | 5.36 m x 4.09 m |
| Ground Level | Eating Area | 5.36 m | 4.09 m | 5.36 m x 4.09 m |
| Ground Level | Family Room | 6.7 m | 4.31 m | 6.7 m x 4.31 m |
Utilities
| Cable | Available |
| Sewer | Installed |
Contact Us
Contact us for more information
Nirsh Arulnayagam
Broker
nirshrealtygroup.com/
www.facebook.com/nirsharul
ca.linkedin.com/in/nirsh-arulnayagam-532b273
9100 Jane St Bldg L #77
Vaughan, Ontario L4K 0A4
(416) 987-8000
(416) 987-8001


