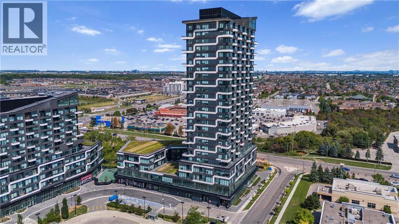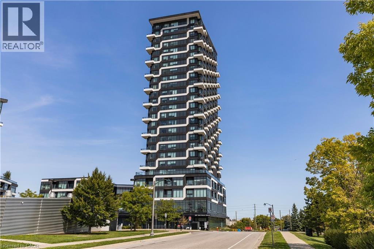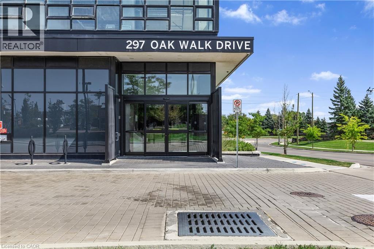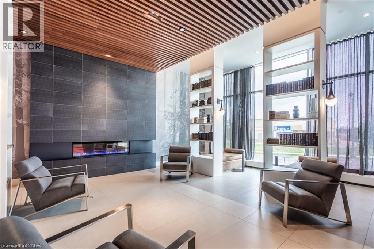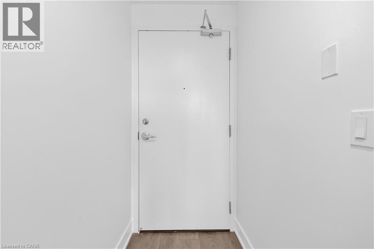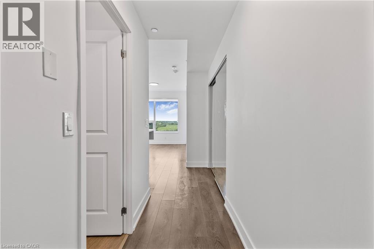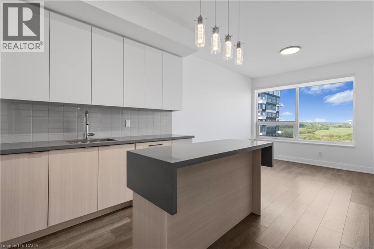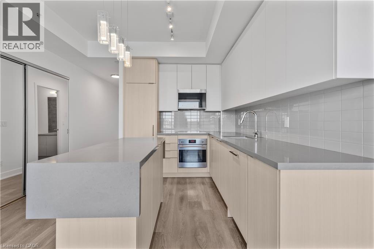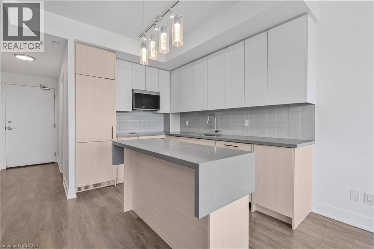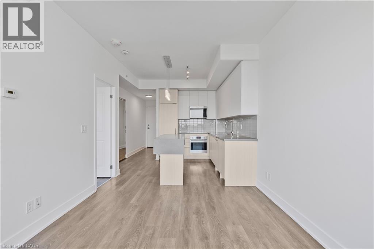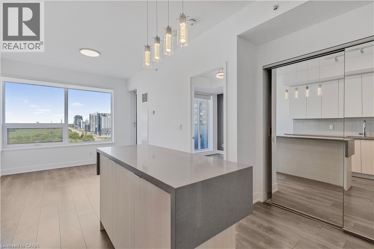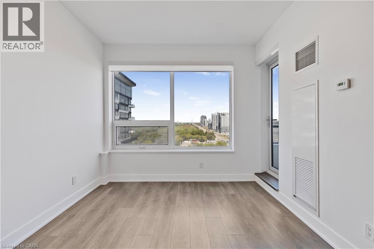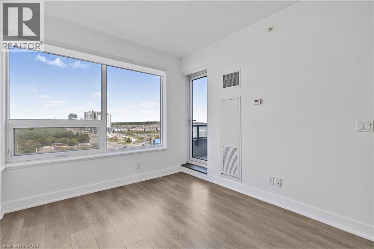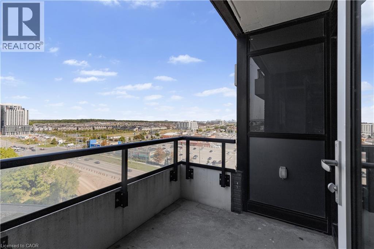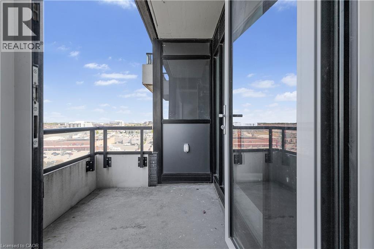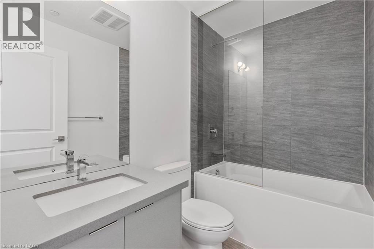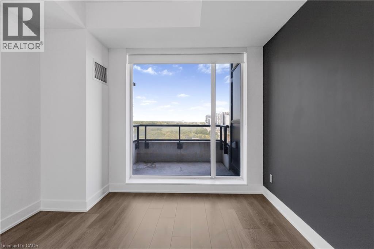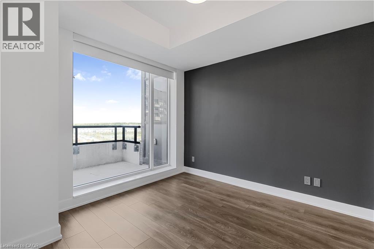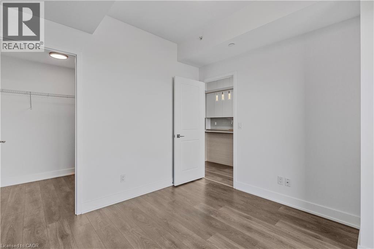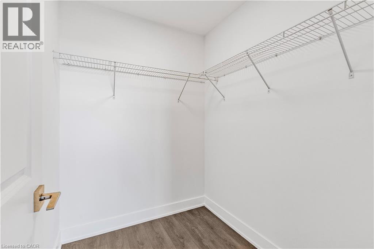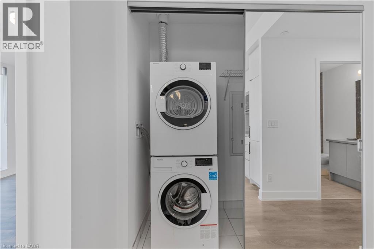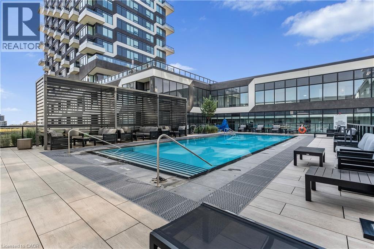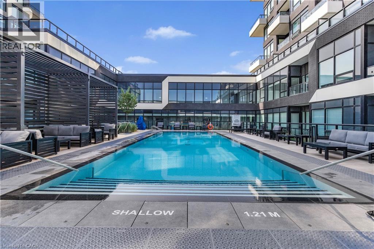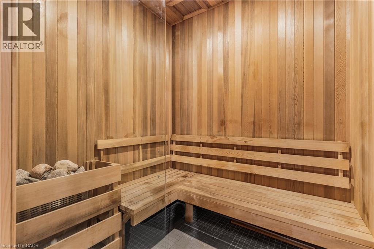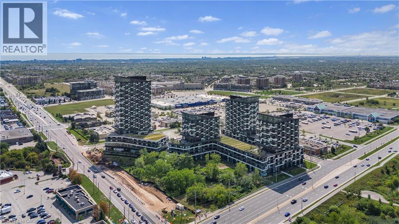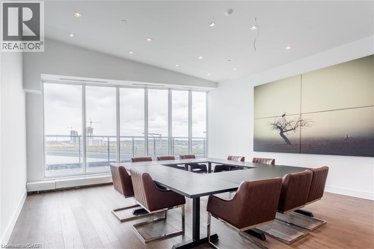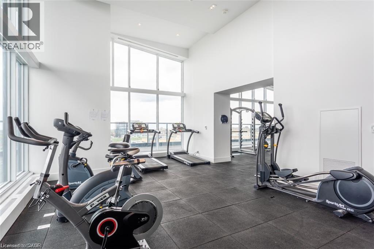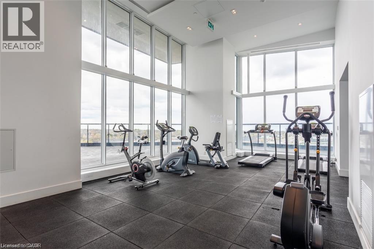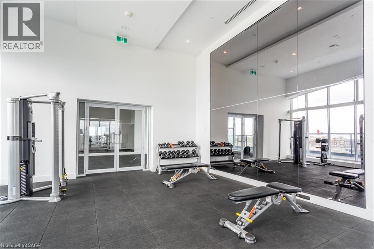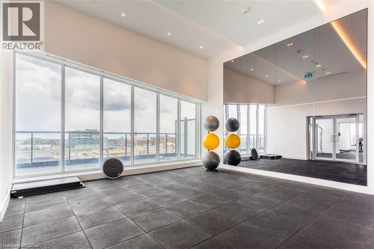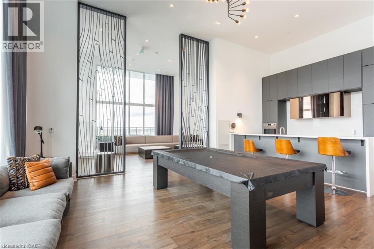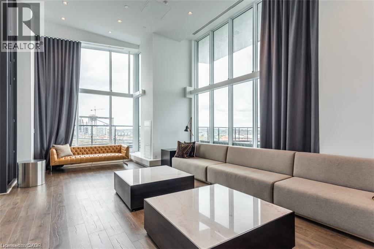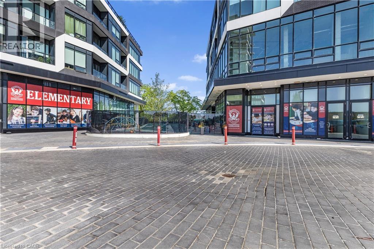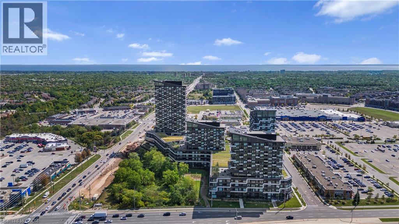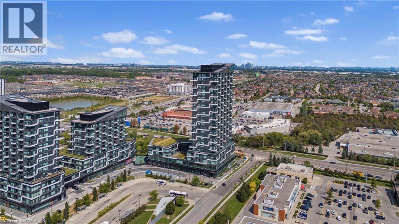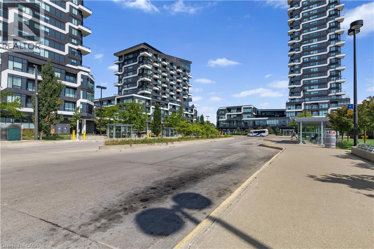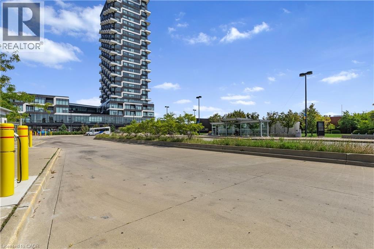297 Oak Walk Drive Unit# 906 Oakville, Ontario L6H 6Z3
$473,000Maintenance, Parking
$523.26 Monthly
Maintenance, Parking
$523.26 MonthlyUpgraded 1 bedroom 1 bathroom Conodo Unit In The Heart Of Oakville Uptown Core. Ideal Location, Just Step Away From Parks, Shopping, Public Transit, Restaurants, Grocery Stores Banks And Short Drive To Schools, Hospitals, Airport, With Easy Access To Major Highways And Much More!Open Concept, plenty of day light, spacious bathroom and walk in closet. Ideal location for first time buyers and downsizers. Residents enjoy condos amenities including party room, patio, outdoor pool and gym! ****Extra**** Upgraded Appliances With Cabinet Panels, Kitchen Island C/W Cabinet Storage, Countertop, Half Glass Tub Enclosure, Frameless Mirrors And More, Washer/Dryer Included. (id:50886)
Property Details
| MLS® Number | 40770780 |
| Property Type | Single Family |
| Amenities Near By | Golf Nearby, Hospital, Park, Public Transit, Schools |
| Community Features | Community Centre, School Bus |
| Equipment Type | None |
| Features | Conservation/green Belt, Balcony |
| Parking Space Total | 1 |
| Pool Type | Outdoor Pool |
| Rental Equipment Type | None |
| Storage Type | Locker |
Building
| Bathroom Total | 1 |
| Bedrooms Above Ground | 1 |
| Bedrooms Total | 1 |
| Amenities | Exercise Centre |
| Appliances | Garage Door Opener |
| Basement Type | None |
| Constructed Date | 2021 |
| Construction Material | Concrete Block, Concrete Walls |
| Construction Style Attachment | Attached |
| Cooling Type | Central Air Conditioning |
| Exterior Finish | Brick, Concrete |
| Fire Protection | Alarm System |
| Heating Fuel | Natural Gas |
| Heating Type | Forced Air |
| Stories Total | 1 |
| Size Interior | 542 Ft2 |
| Type | Apartment |
| Utility Water | Municipal Water |
Parking
| Underground | |
| Covered |
Land
| Access Type | Highway Nearby |
| Acreage | No |
| Land Amenities | Golf Nearby, Hospital, Park, Public Transit, Schools |
| Sewer | Municipal Sewage System |
| Size Total Text | Unknown |
| Zoning Description | N, Mu4 Sp:13, Mu4 Sp:42 |
Rooms
| Level | Type | Length | Width | Dimensions |
|---|---|---|---|---|
| Main Level | 4pc Bathroom | 6'0'' x 8'2'' | ||
| Main Level | Bedroom | 10'2'' x 10'0'' | ||
| Main Level | Kitchen/dining Room | 22'11'' x 10'2'' |
https://www.realtor.ca/real-estate/28874713/297-oak-walk-drive-unit-906-oakville
Contact Us
Contact us for more information
Curtis Pimentel
Salesperson
5111 New Street Unit 104
Burlington, Ontario L7L 1V2
(905) 637-1700
www.rightathomerealty.com/
Jessica Pimentel
Salesperson
(905) 637-1070
5111 New Street, Suite 103
Burlington, Ontario L7L 1V2
(905) 637-1700
(905) 637-1070
www.rightathomerealty.com/

