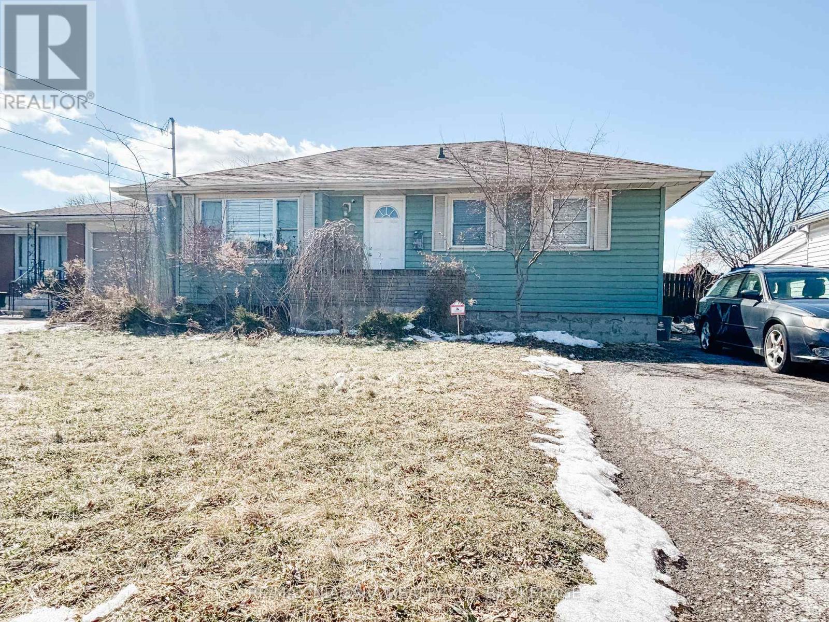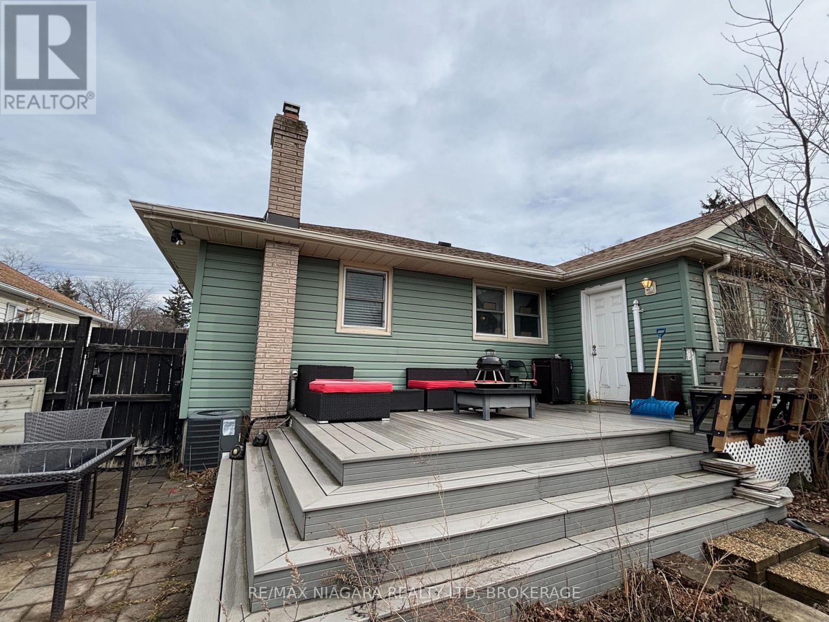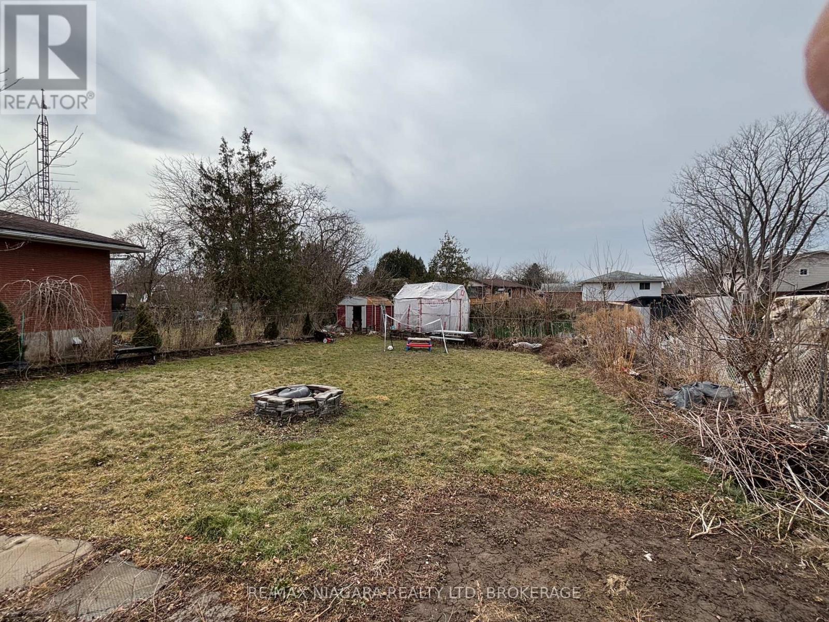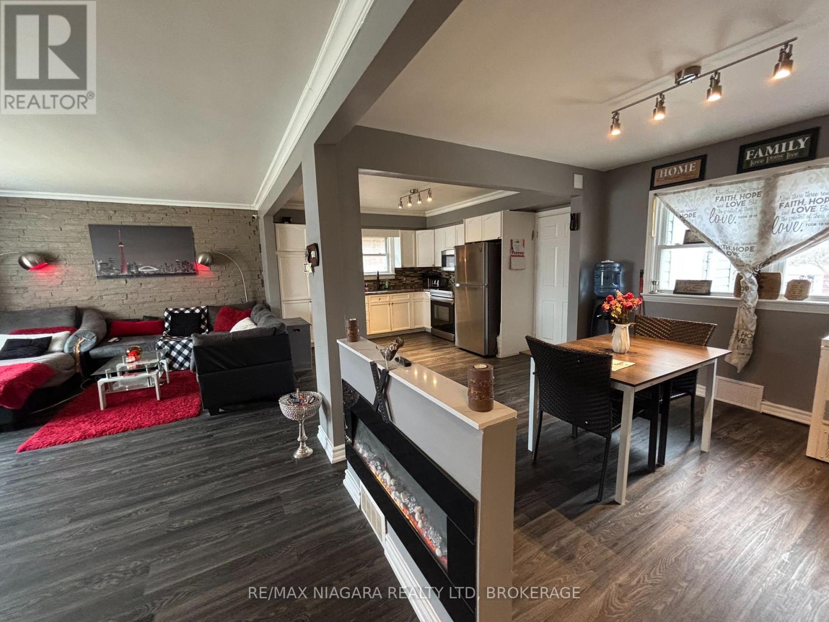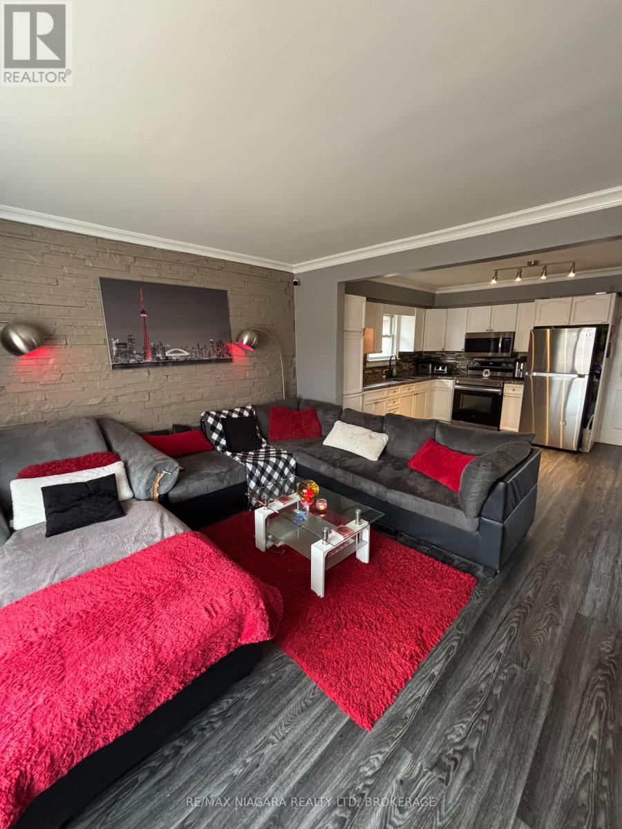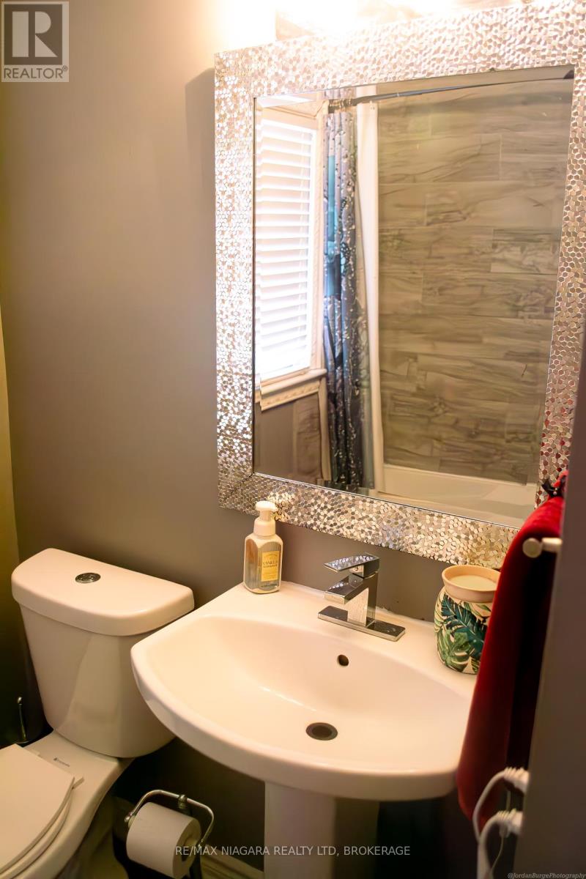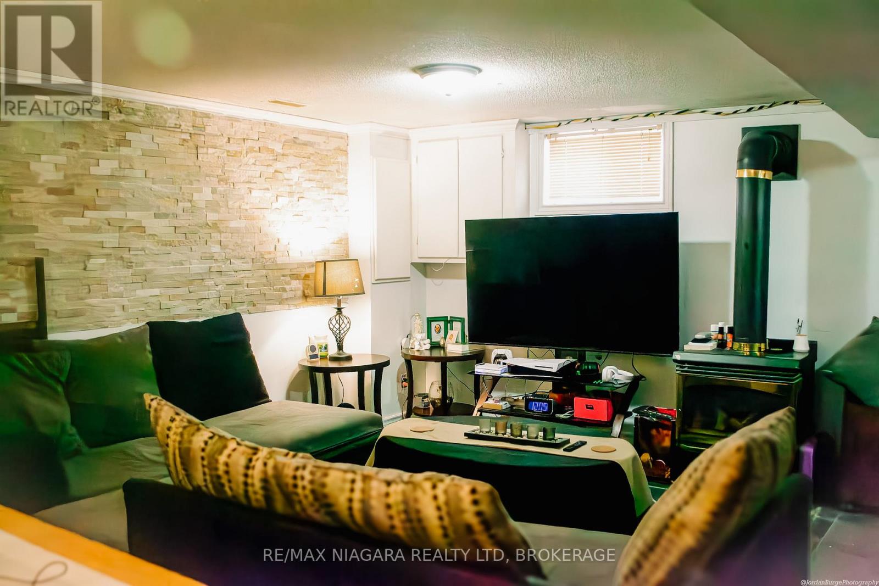297 Vine Street St. Catharines, Ontario L2M 4T4
$560,000
297 Vine Street Quality & Affordability in the Heart of North End St. Catharines! This beautifully maintained and thoughtfully updated bungalow offers both style and versatility on a spacious lot in the highly desirable North End. Originally a three-bedroom home, the main floor has been reconfigured into a spacious two-bedroom layout, featuring modern upgrades and a sleek, contemporary design (if desired it can be easily converted back to the original 3 bedroom design.) Adding to its appeal, the home includes a well-appointed Bachelor in-law suite featuring 2 additional bonus rooms, one a sitting room and the other a dining room, both of which are currently being used as sleeping quarters. There is also a separate entrance at the back of the house, as well as interior access, making it ideal for first-time buyers, downsizers, investors, or multi-generational living. Don't miss this fantastic opportunity to own a high-quality home in a prime location! (id:50886)
Property Details
| MLS® Number | X12003624 |
| Property Type | Single Family |
| Community Name | 446 - Fairview |
| Features | Guest Suite, In-law Suite |
| Parking Space Total | 5 |
| Structure | Porch |
Building
| Bathroom Total | 2 |
| Bedrooms Above Ground | 2 |
| Bedrooms Total | 2 |
| Amenities | Fireplace(s) |
| Appliances | Water Heater |
| Architectural Style | Bungalow |
| Basement Development | Finished |
| Basement Features | Separate Entrance |
| Basement Type | N/a (finished) |
| Construction Style Attachment | Detached |
| Cooling Type | Central Air Conditioning |
| Exterior Finish | Vinyl Siding |
| Fireplace Present | Yes |
| Fireplace Total | 2 |
| Foundation Type | Block |
| Heating Fuel | Natural Gas |
| Heating Type | Forced Air |
| Stories Total | 1 |
| Size Interior | 700 - 1,100 Ft2 |
| Type | House |
| Utility Water | Municipal Water |
Parking
| No Garage |
Land
| Acreage | No |
| Sewer | Sanitary Sewer |
| Size Depth | 150 Ft |
| Size Frontage | 55 Ft |
| Size Irregular | 55 X 150 Ft |
| Size Total Text | 55 X 150 Ft|under 1/2 Acre |
Rooms
| Level | Type | Length | Width | Dimensions |
|---|---|---|---|---|
| Basement | Dining Room | 2.21 m | 2.74 m | 2.21 m x 2.74 m |
| Basement | Bathroom | 3.26 m | 1.85 m | 3.26 m x 1.85 m |
| Basement | Living Room | 4.42 m | 5.28 m | 4.42 m x 5.28 m |
| Basement | Kitchen | 4.01 m | 3.35 m | 4.01 m x 3.35 m |
| Basement | Sitting Room | 2.34 m | 2.39 m | 2.34 m x 2.39 m |
| Main Level | Kitchen | 3.61 m | 3.96 m | 3.61 m x 3.96 m |
| Main Level | Dining Room | 3.56 m | 2.74 m | 3.56 m x 2.74 m |
| Main Level | Family Room | 3.91 m | 4.78 m | 3.91 m x 4.78 m |
| Main Level | Primary Bedroom | 3.53 m | 4.27 m | 3.53 m x 4.27 m |
| Main Level | Bedroom 2 | 3.4 m | 2.44 m | 3.4 m x 2.44 m |
| Main Level | Bathroom | 2.16 m | 2.13 m | 2.16 m x 2.13 m |
| Main Level | Mud Room | 2.49 m | 3.76 m | 2.49 m x 3.76 m |
https://www.realtor.ca/real-estate/27987957/297-vine-street-st-catharines-446-fairview-446-fairview
Contact Us
Contact us for more information
Jonathan Scott
Salesperson
5627 Main St
Niagara Falls, Ontario L2G 5Z3
(905) 356-9600
(905) 374-0241
www.remaxniagara.ca/
Rob Carver
Salesperson
261 Martindale Rd., Unit 14c
St. Catharines, Ontario L2W 1A2
(905) 687-9600
(905) 687-9494
www.remaxniagara.ca/

