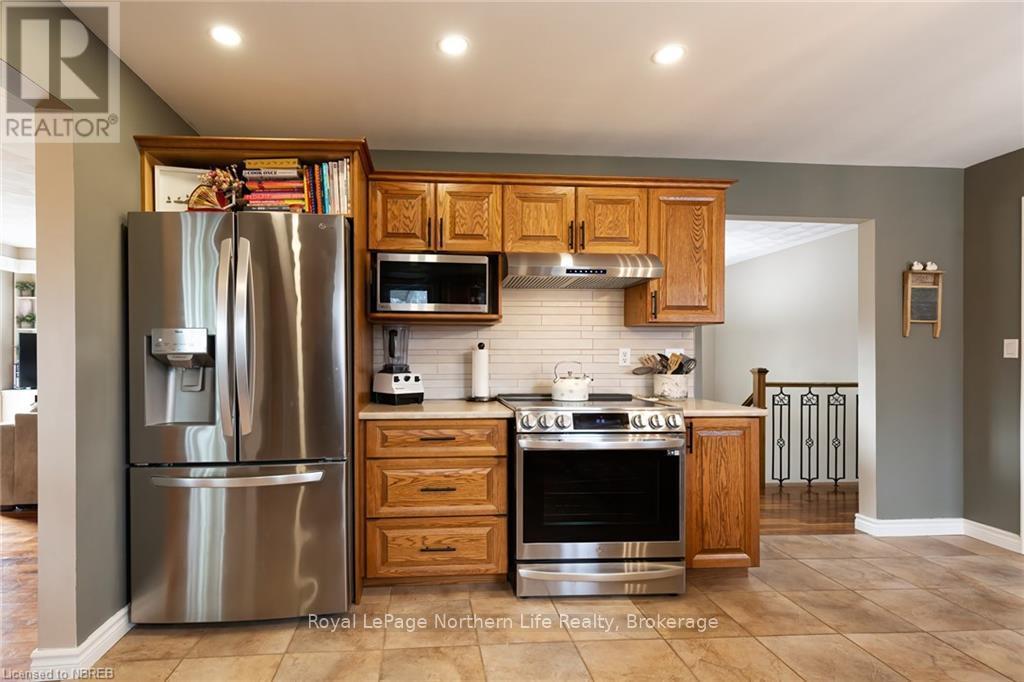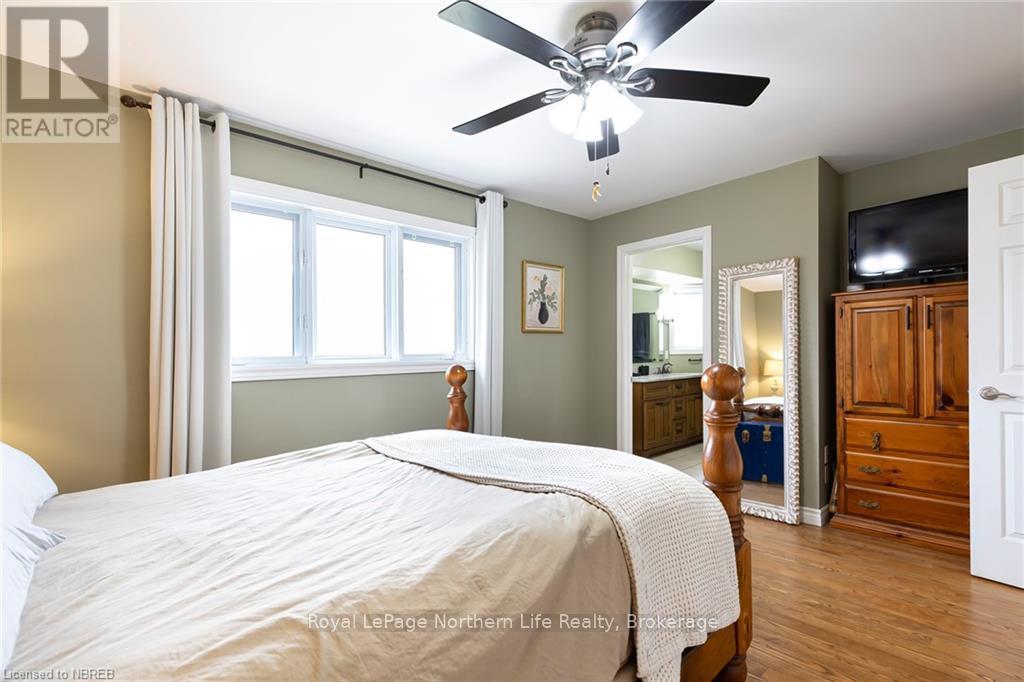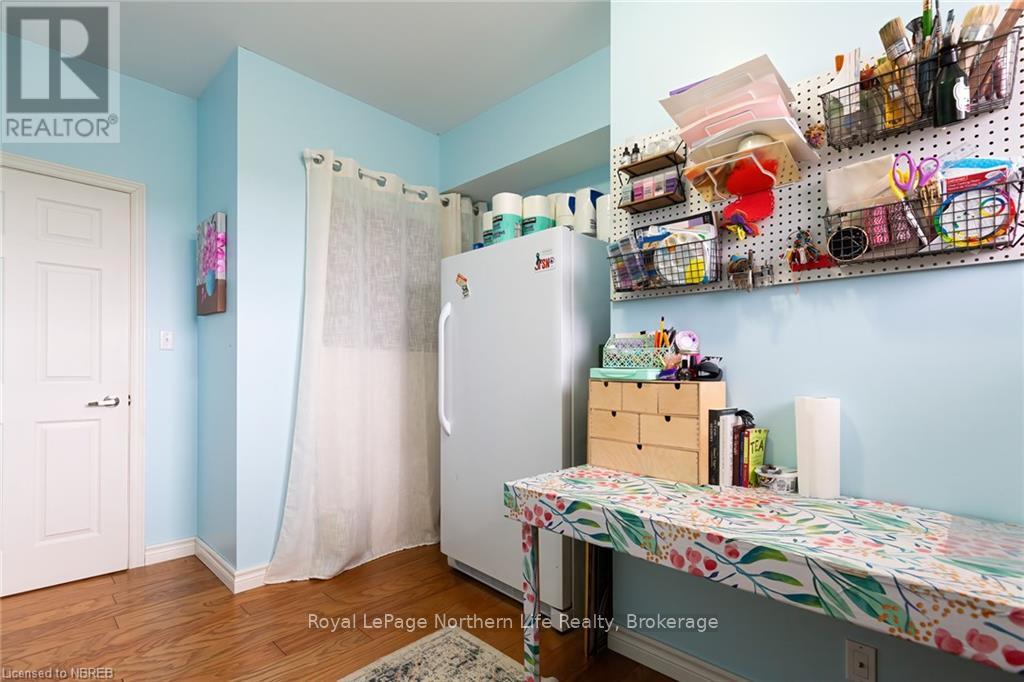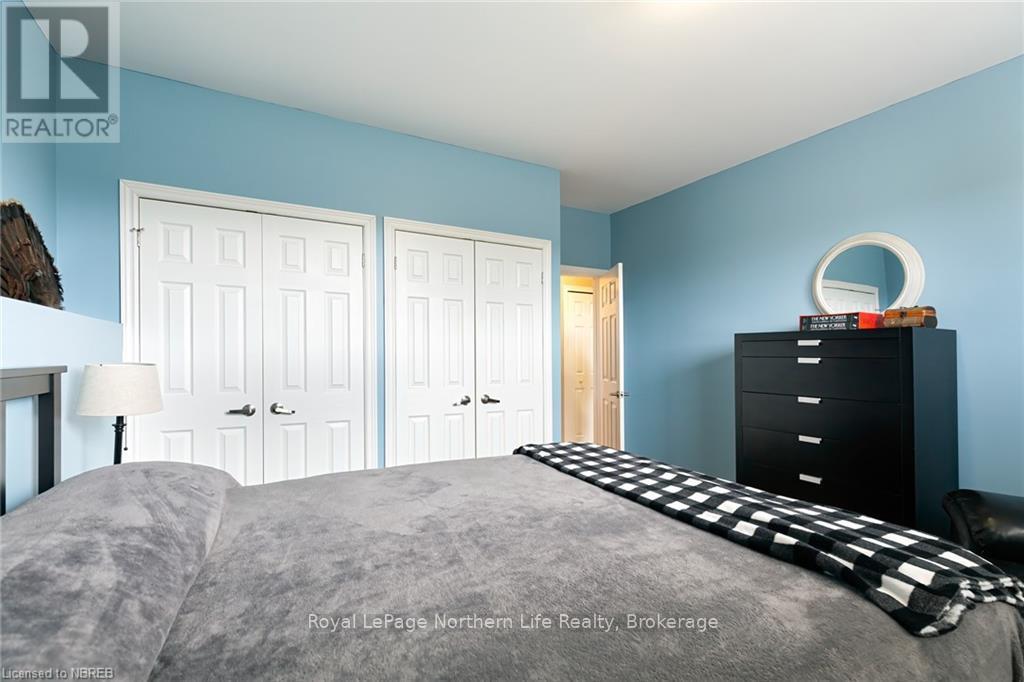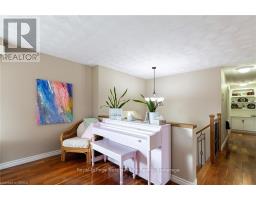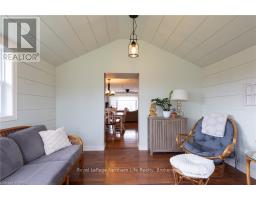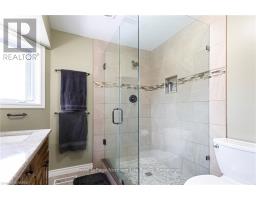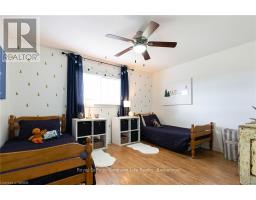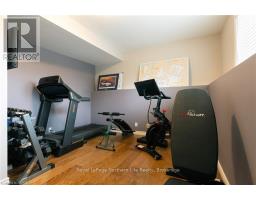2971 Highway 654 W Nipissing, Ontario P0H 1H0
$749,000
You are a family of five, with 3 kids, 3 dogs, and multiple dozens of chickens and ducks. You own quads, boats, sleds, and all the toys a Northern Ontario family might cherish. You enjoy hunting, fishing, growing your own veggies, and cutting a large lawn on a Saturday afternoon. In the evenings, you love to stargaze while sitting around an open fire pit. Your ideal setting is a rural home that’s close enough to amenities for convenience but far enough away to offer privacy. You dream of having a pool to cool off in the sweltering heat of summer and a sunroom where you can cuddle up with a cup of coffee, basking in the warmth of the morning sunlight on a cold winter's day. If the property had deer, moose, foxes, and maybe even the occasional bear passing through, that would be the icing on the cake. But let’s be honest, that might be asking too much...right? Unicorns don’t exist…or do they?\r\nWhat if, instead, there were a bungalow on 4.8 acres, with a creek running through one corner? A house with a bedroom for each of the kids, three bathrooms, a craft room, a family room, and a living room—plus a huge entranceway to accommodate all those boots. And what if it also had a propane-heated and insulated attached garage, a 30-foot by 40-foot steel-clad barn with 12-foot ceilings and 40-amp electrical service, two sheds, and a large chicken coop compound with electricity? Would that work for you? If the kitchen had newer appliances and a pantry, the two-piece bathroom had been recently updated, the primary bedroom had both a walk-in closet and an ensuite bathroom, the bedrooms all had large closets, and yes, there was hardwood throughout the upstairs—would that make it feel like home? And if it had a deck around that desired pool, an interlocking patio around the firepit big enough for 10 Muskoka chairs, and the house fronted by the sunset to the west, what would you think? Could this be the place where your dreams of family, adventure, and comfort all come together? (id:50886)
Property Details
| MLS® Number | X11879116 |
| Property Type | Single Family |
| Community Name | Nipissing |
| Equipment Type | Propane Tank, None |
| Features | Flat Site |
| Parking Space Total | 10 |
| Pool Type | Above Ground Pool |
| Rental Equipment Type | Propane Tank, None |
| Structure | Deck, Barn |
Building
| Bathroom Total | 3 |
| Bedrooms Above Ground | 3 |
| Bedrooms Below Ground | 2 |
| Bedrooms Total | 5 |
| Appliances | Water Heater, Water Softener, Dishwasher, Dryer, Range, Refrigerator, Stove, Washer, Window Coverings |
| Architectural Style | Bungalow |
| Basement Development | Finished |
| Basement Type | Full (finished) |
| Construction Style Attachment | Detached |
| Cooling Type | Central Air Conditioning |
| Exterior Finish | Vinyl Siding, Brick |
| Foundation Type | Block |
| Half Bath Total | 1 |
| Heating Fuel | Oil |
| Heating Type | Forced Air |
| Stories Total | 1 |
| Type | House |
Parking
| Attached Garage |
Land
| Acreage | Yes |
| Sewer | Septic System |
| Size Frontage | 297.82 M |
| Size Irregular | 297.82 Acre ; See Geowarehouse For Full Lot Measurements |
| Size Total Text | 297.82 Acre ; See Geowarehouse For Full Lot Measurements|2 - 4.99 Acres |
| Zoning Description | Ru |
Rooms
| Level | Type | Length | Width | Dimensions |
|---|---|---|---|---|
| Lower Level | Bathroom | Measurements not available | ||
| Lower Level | Bedroom | 4.22 m | 3.76 m | 4.22 m x 3.76 m |
| Lower Level | Bedroom | 3.07 m | 3.86 m | 3.07 m x 3.86 m |
| Lower Level | Recreational, Games Room | 6.53 m | 5.74 m | 6.53 m x 5.74 m |
| Lower Level | Den | 4.22 m | 2.84 m | 4.22 m x 2.84 m |
| Main Level | Sunroom | 3.45 m | 3.38 m | 3.45 m x 3.38 m |
| Main Level | Bathroom | Measurements not available | ||
| Main Level | Living Room | 5.79 m | 3.76 m | 5.79 m x 3.76 m |
| Main Level | Bathroom | Measurements not available | ||
| Main Level | Bedroom | 2.87 m | 3.66 m | 2.87 m x 3.66 m |
| Main Level | Dining Room | 3.89 m | 3.2 m | 3.89 m x 3.2 m |
| Main Level | Kitchen | 4.88 m | 3.89 m | 4.88 m x 3.89 m |
| Main Level | Primary Bedroom | 3.35 m | 4.65 m | 3.35 m x 4.65 m |
| Main Level | Bedroom | 3.66 m | 4.04 m | 3.66 m x 4.04 m |
Utilities
| Wireless | Available |
https://www.realtor.ca/real-estate/27705147/2971-highway-654-w-nipissing-nipissing
Contact Us
Contact us for more information
Steve Kotan
Salesperson
117 Chippewa Street West
North Bay, Ontario P1B 6G3
(705) 472-2980












