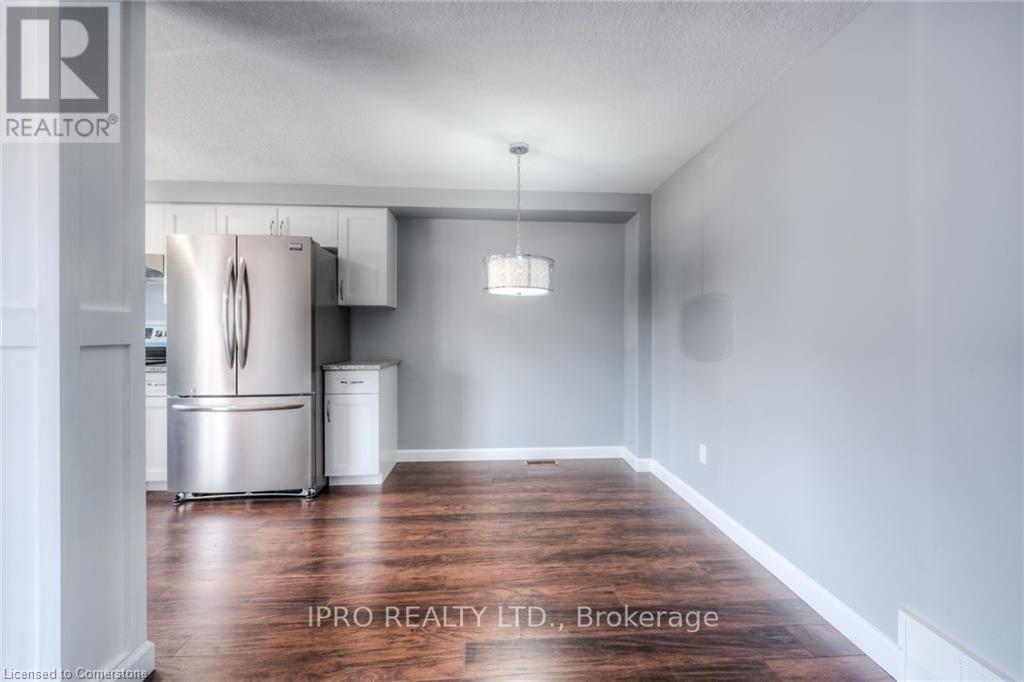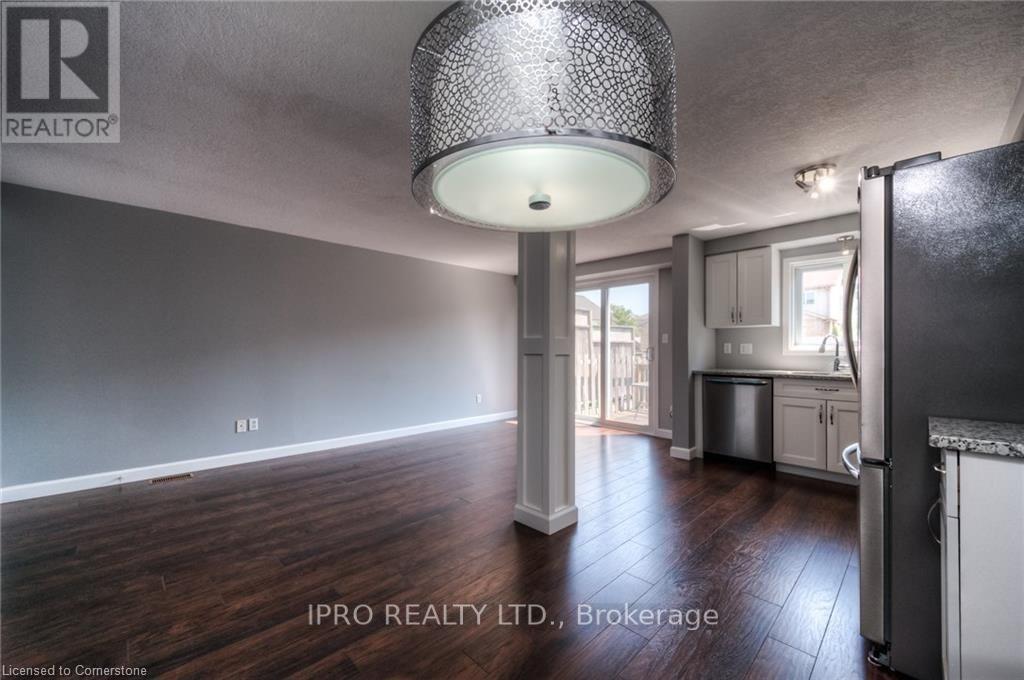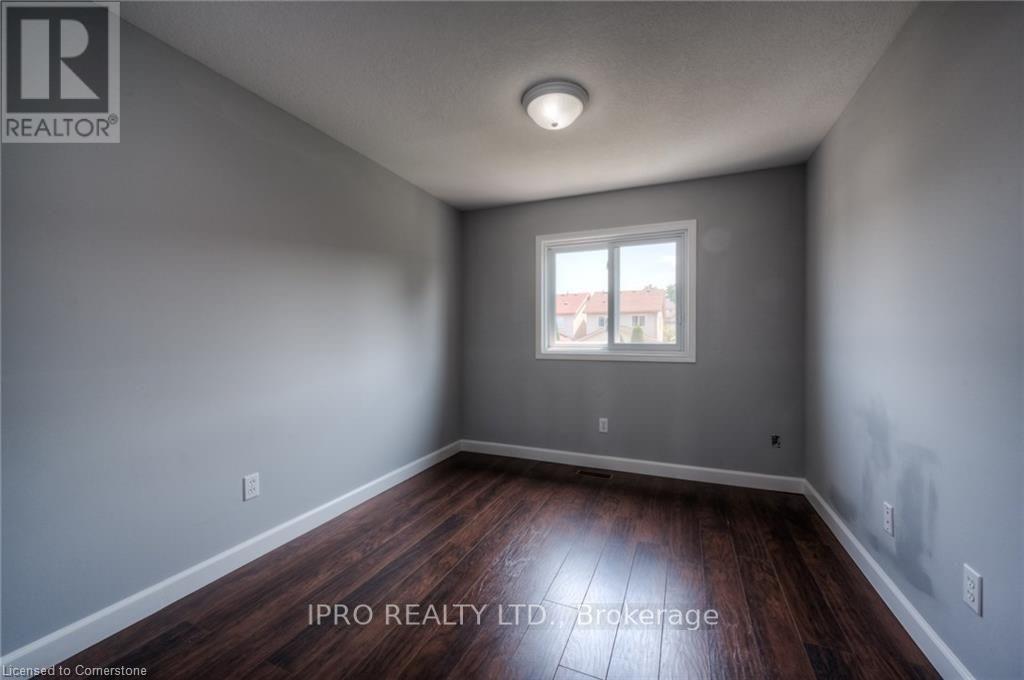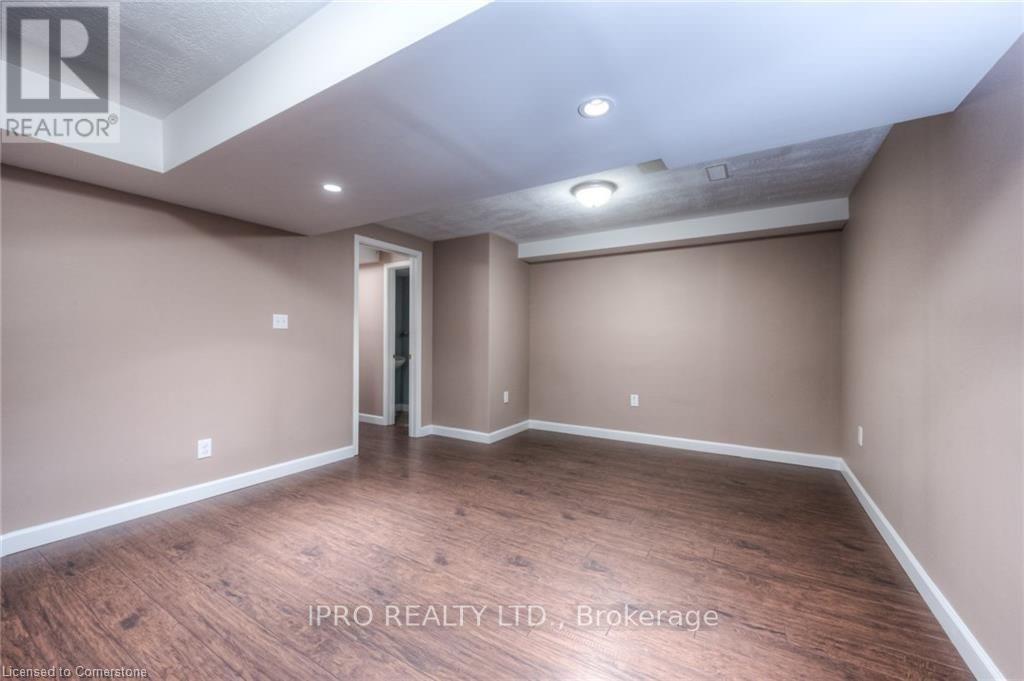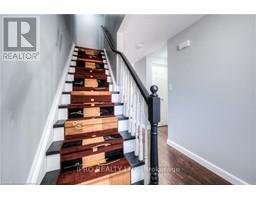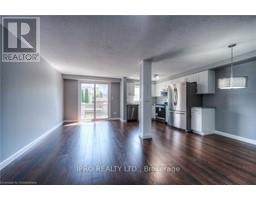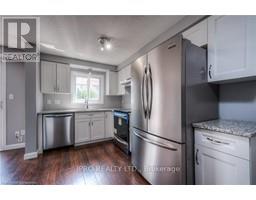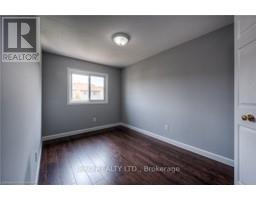298 Activa Avenue Kitchener, Ontario N2E 3V1
3 Bedroom
3 Bathroom
1350 sqft
2 Level
Central Air Conditioning
Forced Air
$2,500 Monthly
Gorgeous 3 Bdr Townhome With Finished Basement, Located Minutes From Schools, Expressway And Sunrise And Williamsburg Shopping Centres! Stunning Kitchen With Granite Countertop And Centre Island. Open Concept Living/Dining/Kitchen. Laminate Floors Throughout. Updated Bathrooms. Huge Primary Bedroom With Walk-In Closet. Generous Size 2nd & 3rd Bdrs. Family Room In Basement With 2 Pc Washroom, Spacious Powder Room On The Main Floor, Fenced Yard & More (id:50886)
Property Details
| MLS® Number | 40673958 |
| Property Type | Single Family |
| AmenitiesNearBy | Schools, Shopping |
| ParkingSpaceTotal | 2 |
Building
| BathroomTotal | 3 |
| BedroomsAboveGround | 3 |
| BedroomsTotal | 3 |
| Appliances | Dishwasher, Dryer, Refrigerator, Stove, Washer, Hood Fan |
| ArchitecturalStyle | 2 Level |
| BasementDevelopment | Finished |
| BasementType | Full (finished) |
| ConstructionStyleAttachment | Attached |
| CoolingType | Central Air Conditioning |
| ExteriorFinish | Other |
| HalfBathTotal | 2 |
| HeatingType | Forced Air |
| StoriesTotal | 2 |
| SizeInterior | 1350 Sqft |
| Type | Row / Townhouse |
| UtilityWater | Municipal Water |
Parking
| Attached Garage |
Land
| AccessType | Highway Access |
| Acreage | No |
| LandAmenities | Schools, Shopping |
| Sewer | Municipal Sewage System |
| SizeFrontage | 18 Ft |
| SizeTotalText | Unknown |
| ZoningDescription | R6 |
Rooms
| Level | Type | Length | Width | Dimensions |
|---|---|---|---|---|
| Second Level | 4pc Bathroom | Measurements not available | ||
| Second Level | Bedroom | 14'1'' x 8'0'' | ||
| Second Level | Bedroom | 12'9'' x 8'0'' | ||
| Second Level | Primary Bedroom | 17'0'' x 10'9'' | ||
| Basement | 2pc Bathroom | Measurements not available | ||
| Basement | Family Room | 16'0'' x 12'4'' | ||
| Main Level | 2pc Bathroom | '' x '' | ||
| Main Level | Kitchen | 17'4'' x 8'0'' | ||
| Main Level | Dining Room | 17'4'' x 8'0'' | ||
| Main Level | Living Room | 18'0'' x 8'9'' |
https://www.realtor.ca/real-estate/27619048/298-activa-avenue-kitchener
Interested?
Contact us for more information
Waji Ali
Salesperson
Ipro Realty Ltd
30 Eglinton Ave W Unit C12 A
Mississauga, Ontario L5R 3E7
30 Eglinton Ave W Unit C12 A
Mississauga, Ontario L5R 3E7






