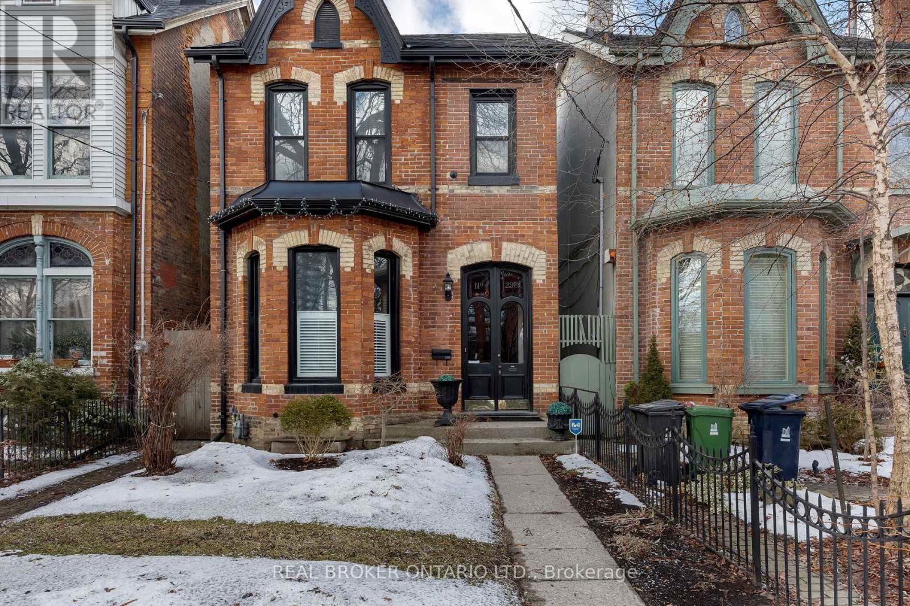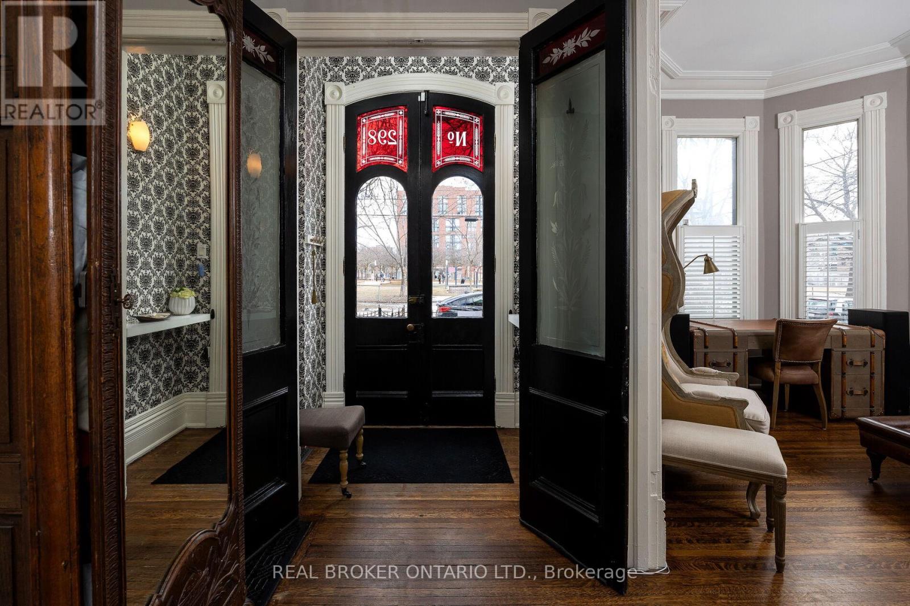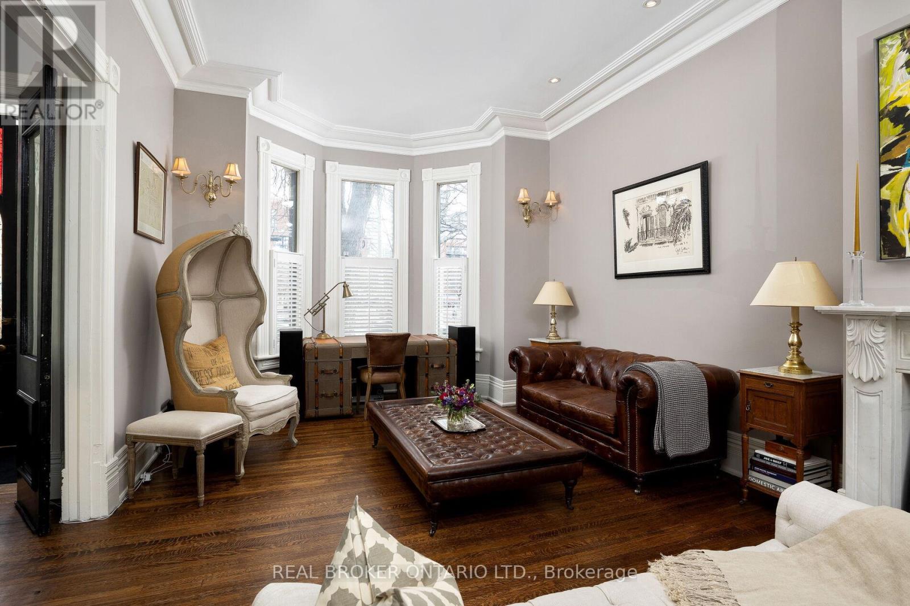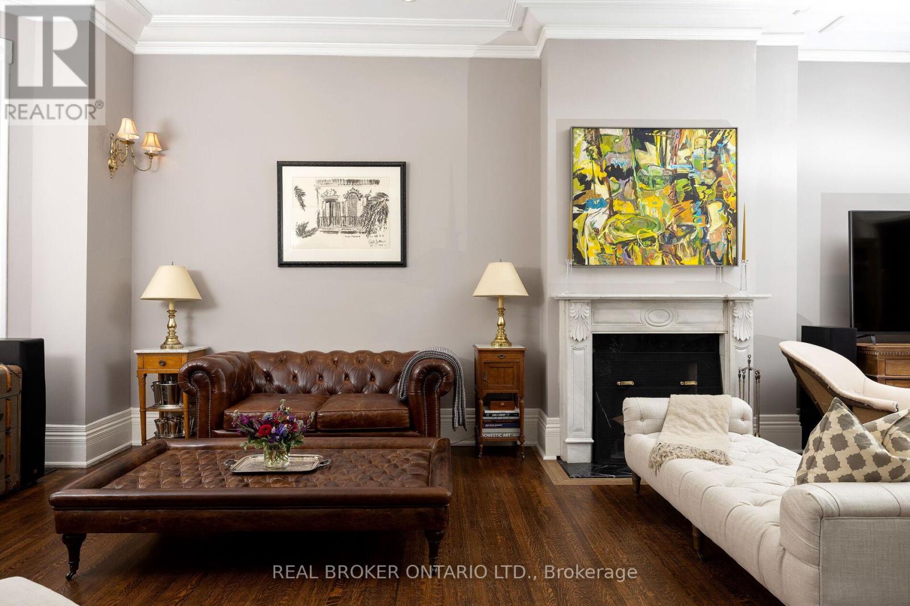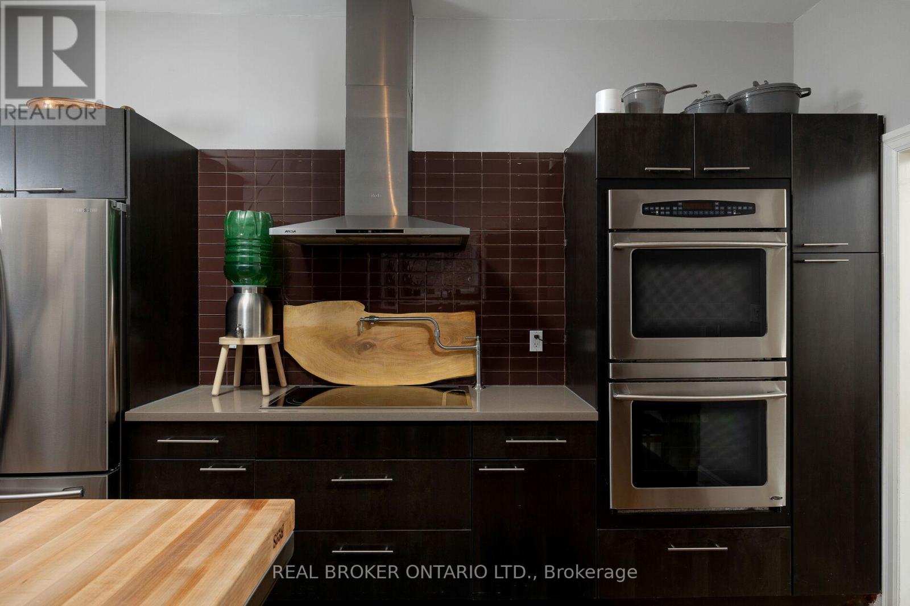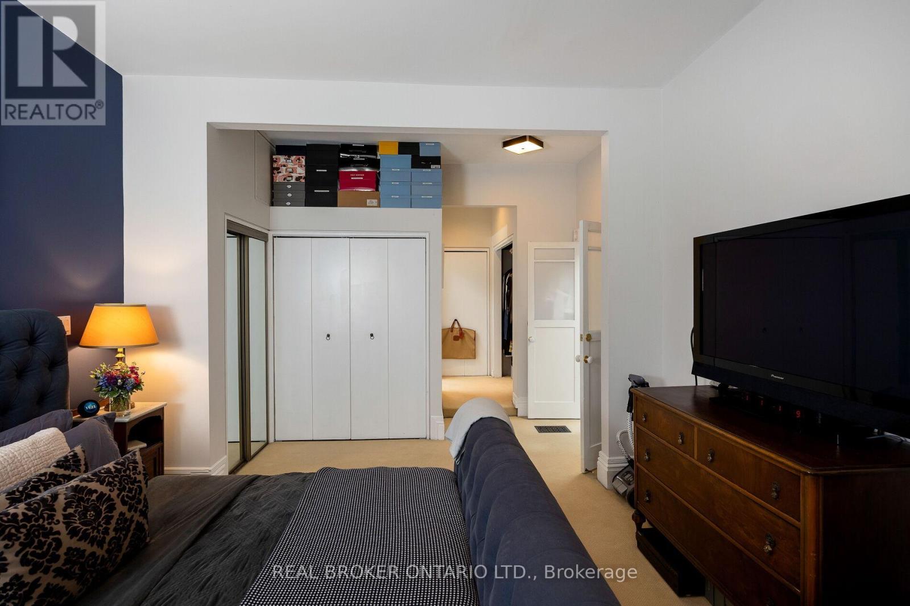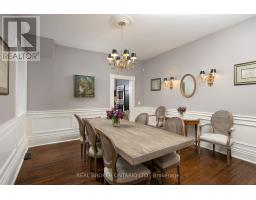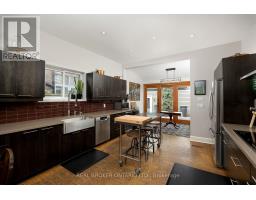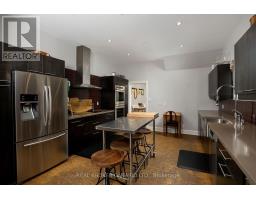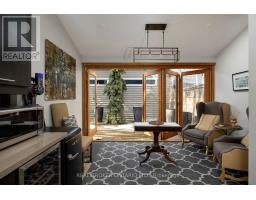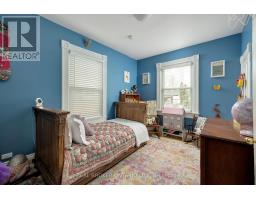298 Berkeley Street Toronto, Ontario M5A 2X5
$2,299,000
Welcome to this rare and charming detached Victorian home located in the heart of Old Cabbagetown. This meticulously preserved gem features stunning original stained glass doors, soaring 12-foot ceilings, a grand sweeping staircase, laneway housing potential, and a large wood-burning fireplace, all set within spacious and inviting rooms (living room is 30ft long!). Perfect for entertainers, the large chefs kitchen offers accordion doors that open to the backyard, creating a seamless indoor/outdoor flow for effortless gatherings. Upstairs, the sun-drenched primary suite boasts a walk-in closet and an en suite bath. Two additional bedrooms provide versatile options for a kids' room, office, or guest accommodations.The expansive unfinished basement offers incredible potential, currently serving as ample storage space. The detached two-car garage is a true highlight, with the exciting possibility for a laneway house. Located just steps away from parks, cafes, restaurants, and transit, this home combines the convenience of urban living with the serenity of a tree-lined street. Don't miss your chance to own a piece of Toronto history this home is truly a must-see! (id:50886)
Property Details
| MLS® Number | C12023325 |
| Property Type | Single Family |
| Community Name | Moss Park |
| Amenities Near By | Park, Public Transit, Schools |
| Parking Space Total | 2 |
Building
| Bathroom Total | 2 |
| Bedrooms Above Ground | 3 |
| Bedrooms Below Ground | 1 |
| Bedrooms Total | 4 |
| Appliances | All, Dryer, Washer |
| Basement Development | Finished |
| Basement Type | N/a (finished) |
| Construction Style Attachment | Detached |
| Cooling Type | Central Air Conditioning |
| Exterior Finish | Brick, Vinyl Siding |
| Fireplace Present | Yes |
| Flooring Type | Hardwood, Carpeted |
| Heating Fuel | Natural Gas |
| Heating Type | Forced Air |
| Stories Total | 2 |
| Size Interior | 2,000 - 2,500 Ft2 |
| Type | House |
| Utility Water | Municipal Water |
Parking
| Detached Garage | |
| Garage |
Land
| Acreage | No |
| Land Amenities | Park, Public Transit, Schools |
| Sewer | Sanitary Sewer |
| Size Depth | 122 Ft |
| Size Frontage | 25 Ft ,3 In |
| Size Irregular | 25.3 X 122 Ft |
| Size Total Text | 25.3 X 122 Ft |
Rooms
| Level | Type | Length | Width | Dimensions |
|---|---|---|---|---|
| Second Level | Primary Bedroom | 4.8 m | 3.89 m | 4.8 m x 3.89 m |
| Second Level | Bedroom 2 | 4.22 m | 3.05 m | 4.22 m x 3.05 m |
| Second Level | Bedroom 3 | 3.05 m | 2.57 m | 3.05 m x 2.57 m |
| Second Level | Office | 2.31 m | 1.88 m | 2.31 m x 1.88 m |
| Lower Level | Laundry Room | 8.53 m | 3.84 m | 8.53 m x 3.84 m |
| Lower Level | Other | 9.22 m | 5.69 m | 9.22 m x 5.69 m |
| Main Level | Living Room | 9.58 m | 3.96 m | 9.58 m x 3.96 m |
| Main Level | Dining Room | 4.14 m | 4.01 m | 4.14 m x 4.01 m |
| Main Level | Kitchen | 4.62 m | 4.01 m | 4.62 m x 4.01 m |
| Main Level | Sunroom | 3.96 m | 2.34 m | 3.96 m x 2.34 m |
https://www.realtor.ca/real-estate/28033350/298-berkeley-street-toronto-moss-park-moss-park
Contact Us
Contact us for more information
Heather Hadden
Salesperson
haddenhomes.com/
130 King St W Unit 1900b
Toronto, Ontario M5X 1E3
(888) 311-1172
(888) 311-1172
www.joinreal.com/
Whitney Newlands
Salesperson
130 King St W Unit 1900b
Toronto, Ontario M5X 1E3
(888) 311-1172
(888) 311-1172
www.joinreal.com/

