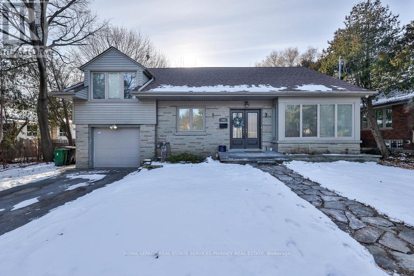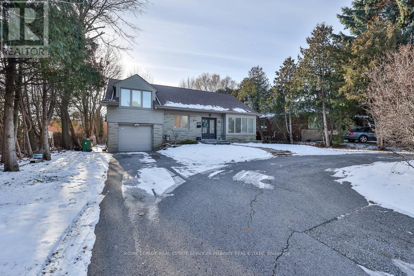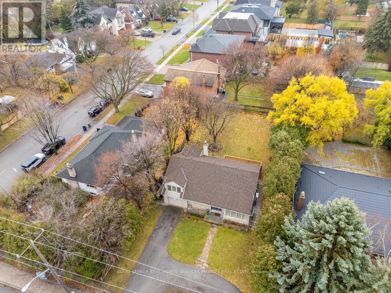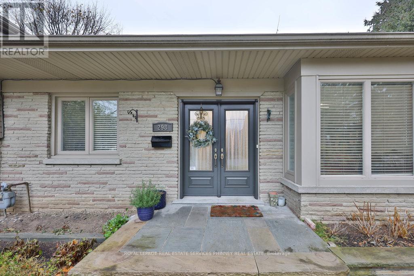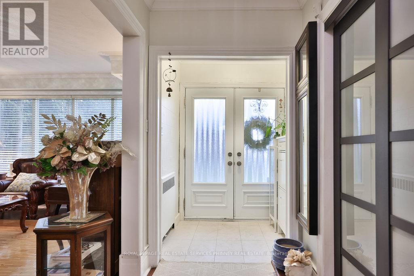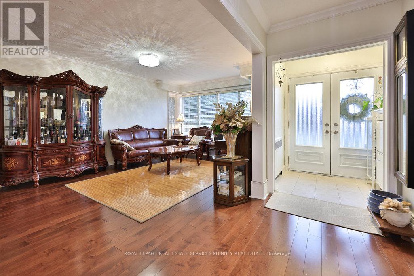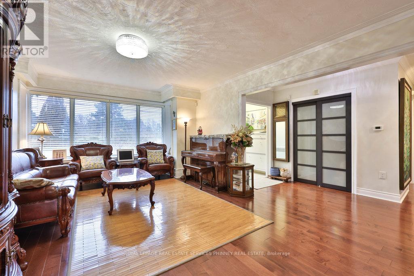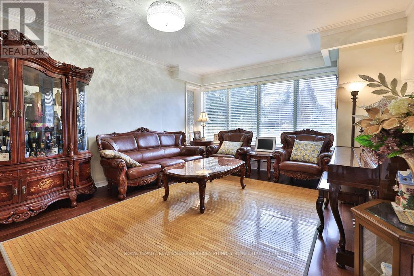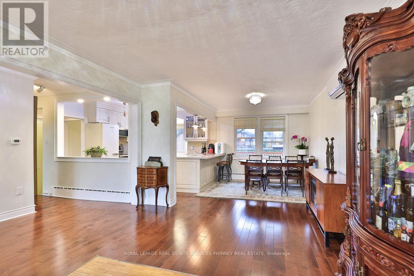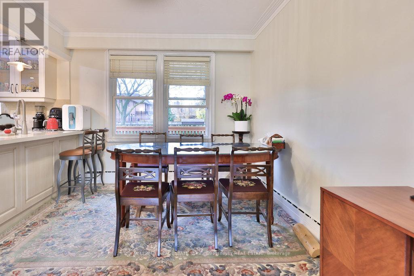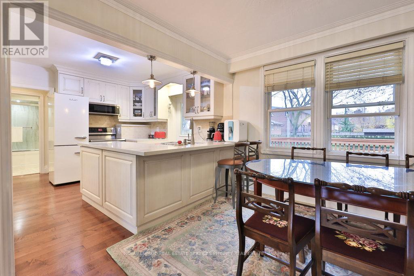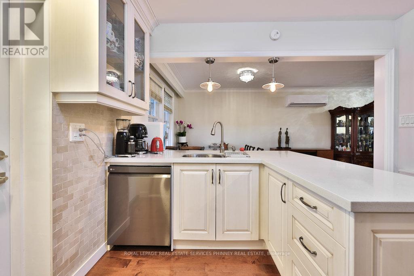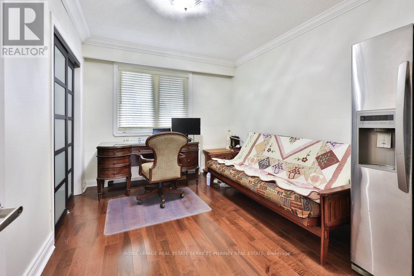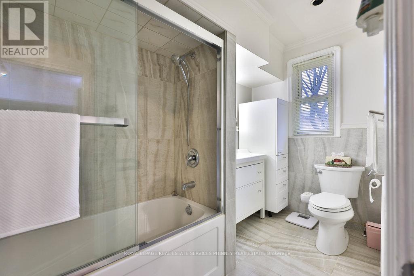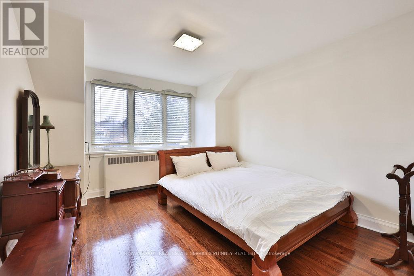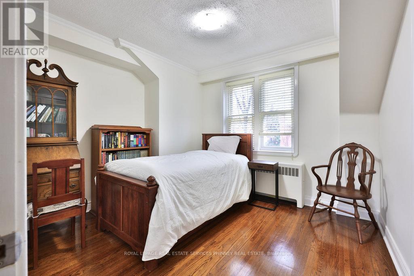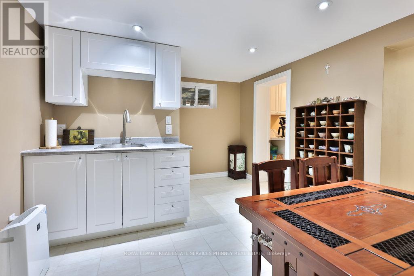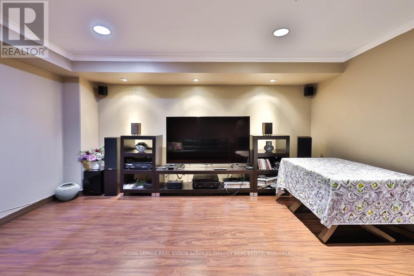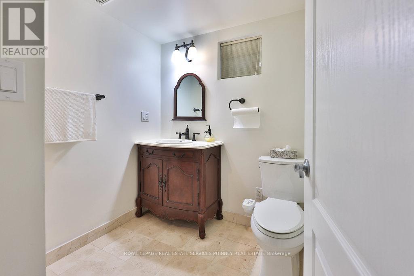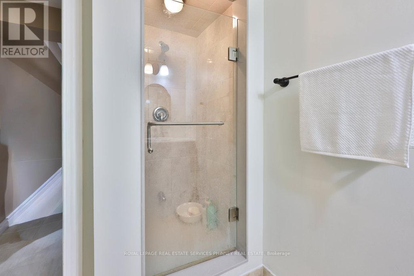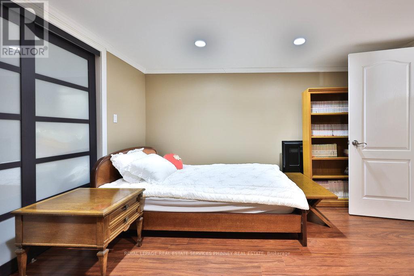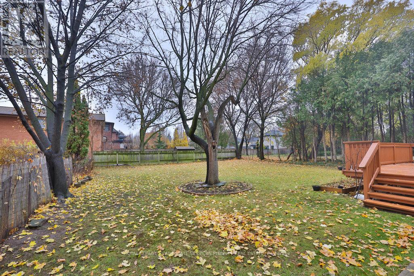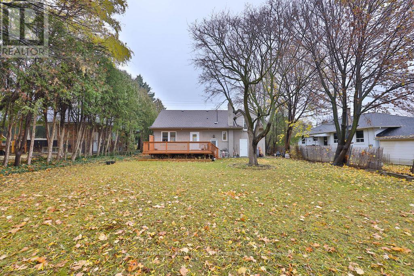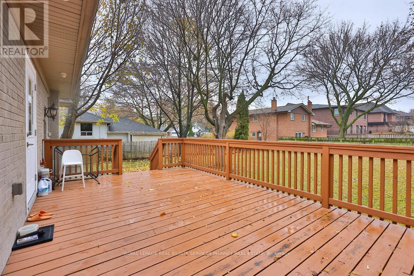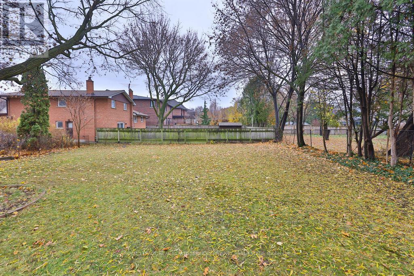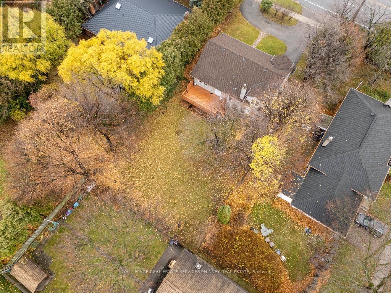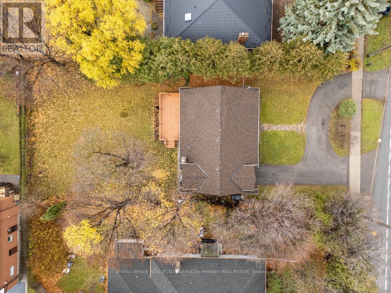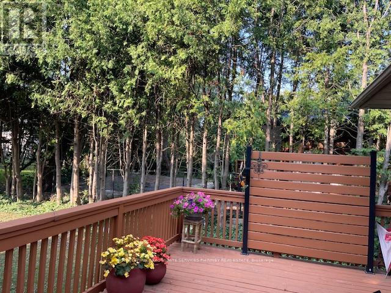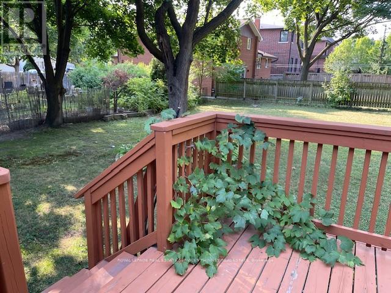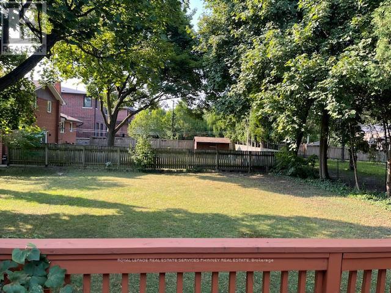298 Burnhamthorpe Road Toronto, Ontario M9B 1Z8
$1,399,000
A Rare 65-Foot Frontage Opportunity in a Sought-After Neighbourhood Surrounded by Custom Homes.Welcome to a beautifully maintained property offering exceptional potential-whether you choose to build your dream home or enjoy the comfort of this thoughtfully updated residence. Situated on an expansive 65ft by 150ft, this home sits proudly in a prestigious neighbourhood known for mature trees, and an impressive array of custom-built homes that continue to elevate the area's value and desirability. Step inside and discover a home that has been cared for with pride and upgraded with today's comforts in mind. Recent improvements include new hardwood flooring, a refreshed kitchen offering chic white cabinetry and quartz counters. Updated bathroom. Open concept living, dining and kitchen area with large welcoming windows. The lower level offers unexpected luxury: heated floors in both the basement bedroom and the dedicated theatre room, delivering warmth, comfort, and versatility-perfect for guests, extended family, or entertainment. Major mechanical updates provide peace of mind for years to come, with the roof replaced approximately 2 years ago, a new furnace installed within the last 3 years, and a ductless A/C unit added about 2 years ago. Commuters will appreciate the unbeatable convenience-Kipling Station is nearby, offering subway, GO Transit, and MiWay connections, while quick access to Highway 427 makes travel across the city seamless.Whether you envision designing a custom masterpiece on this premium lot or moving into a well-cared-for home with significant upgrades already in place, this property checks all the boxes for long-term value, lifestyle, and opportunity. A rare find with unlimited potential in one of the area's most desirable pockets. (id:50886)
Property Details
| MLS® Number | W12583280 |
| Property Type | Single Family |
| Community Name | Islington-City Centre West |
| Amenities Near By | Golf Nearby, Park, Public Transit, Schools |
| Community Features | Community Centre |
| Equipment Type | Water Heater |
| Parking Space Total | 5 |
| Rental Equipment Type | Water Heater |
| Structure | Deck |
Building
| Bathroom Total | 2 |
| Bedrooms Above Ground | 3 |
| Bedrooms Below Ground | 1 |
| Bedrooms Total | 4 |
| Appliances | Garage Door Opener Remote(s), Water Heater, Dishwasher, Dryer, Stove, Washer, Window Coverings, Refrigerator |
| Basement Development | Finished |
| Basement Features | Separate Entrance |
| Basement Type | N/a (finished), N/a |
| Construction Style Attachment | Detached |
| Construction Style Split Level | Sidesplit |
| Cooling Type | Wall Unit |
| Exterior Finish | Stone, Vinyl Siding |
| Foundation Type | Unknown |
| Heating Fuel | Natural Gas |
| Heating Type | Radiant Heat |
| Size Interior | 1,100 - 1,500 Ft2 |
| Type | House |
| Utility Water | Municipal Water |
Parking
| Attached Garage | |
| Garage |
Land
| Acreage | No |
| Fence Type | Fenced Yard |
| Land Amenities | Golf Nearby, Park, Public Transit, Schools |
| Sewer | Sanitary Sewer |
| Size Depth | 150 Ft ,2 In |
| Size Frontage | 65 Ft ,3 In |
| Size Irregular | 65.3 X 150.2 Ft |
| Size Total Text | 65.3 X 150.2 Ft |
Rooms
| Level | Type | Length | Width | Dimensions |
|---|---|---|---|---|
| Second Level | Bedroom | 3.17 m | 3.38 m | 3.17 m x 3.38 m |
| Second Level | Bedroom | 4.17 m | 3.45 m | 4.17 m x 3.45 m |
| Lower Level | Recreational, Games Room | 4.37 m | 5.11 m | 4.37 m x 5.11 m |
| Lower Level | Bedroom | 3.86 m | 3.78 m | 3.86 m x 3.78 m |
| Lower Level | Laundry Room | 1.3 m | 2.74 m | 1.3 m x 2.74 m |
| Main Level | Living Room | 5.77 m | 3.73 m | 5.77 m x 3.73 m |
| Main Level | Dining Room | 3.25 m | 3.12 m | 3.25 m x 3.12 m |
| Main Level | Kitchen | 3.15 m | 3.25 m | 3.15 m x 3.25 m |
| Main Level | Bedroom | 3.84 m | 3.02 m | 3.84 m x 3.02 m |
Contact Us
Contact us for more information
Michael Phinney
Salesperson
phinneyrealestate.com/
169 Lakeshore Road West
Mississauga, Ontario L5H 1G3
(905) 466-8888
(905) 822-1240
www.phinneyrealestate.com/
Stefan Kim
Salesperson
169 Lakeshore Rd West
Mississauga, Ontario L5H 1G3
(905) 466-8888
(905) 822-1240
Kristiana Cope
Salesperson
440 Reynolds Street
Oakville, Ontario L6J 3M4
(905) 466-8888
(905) 822-1240

