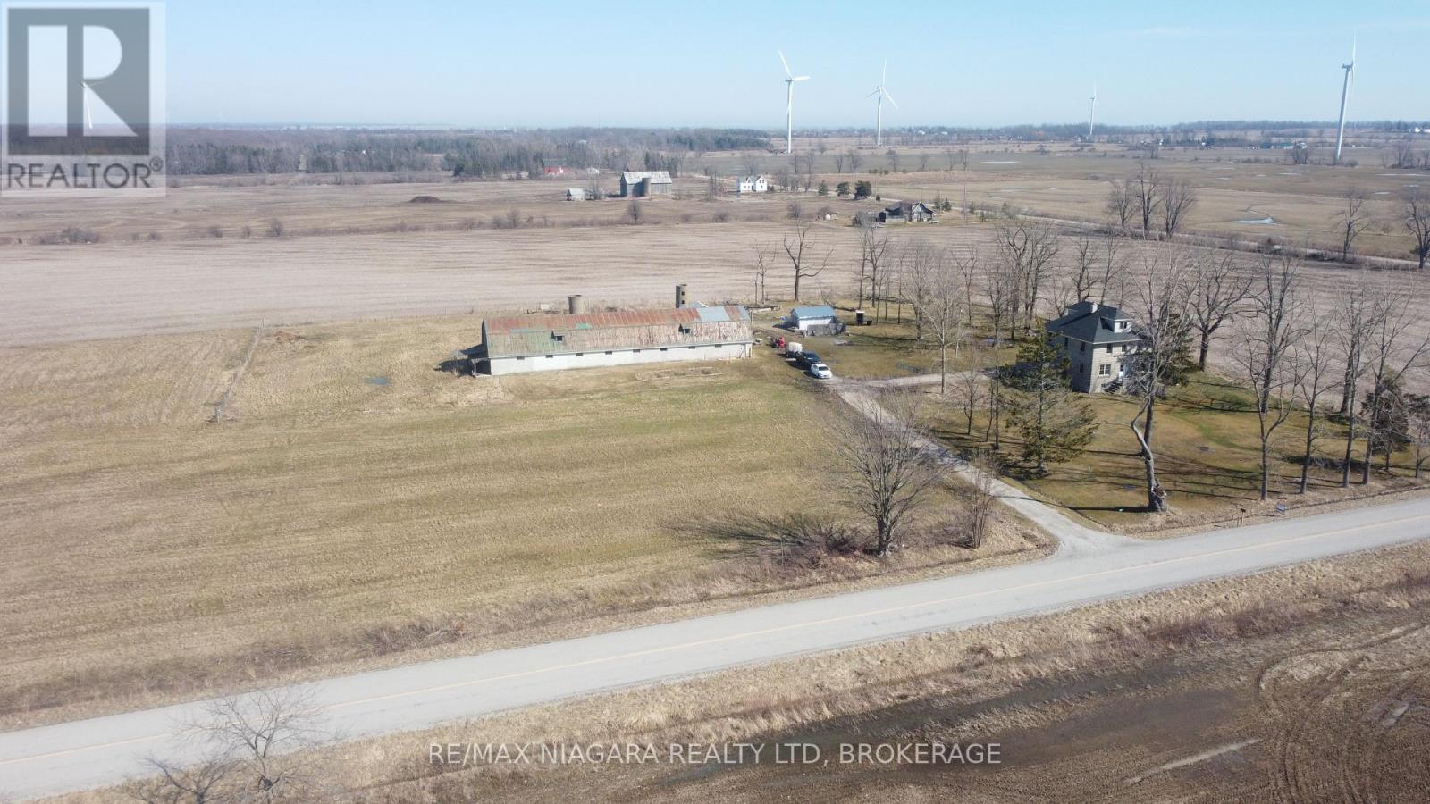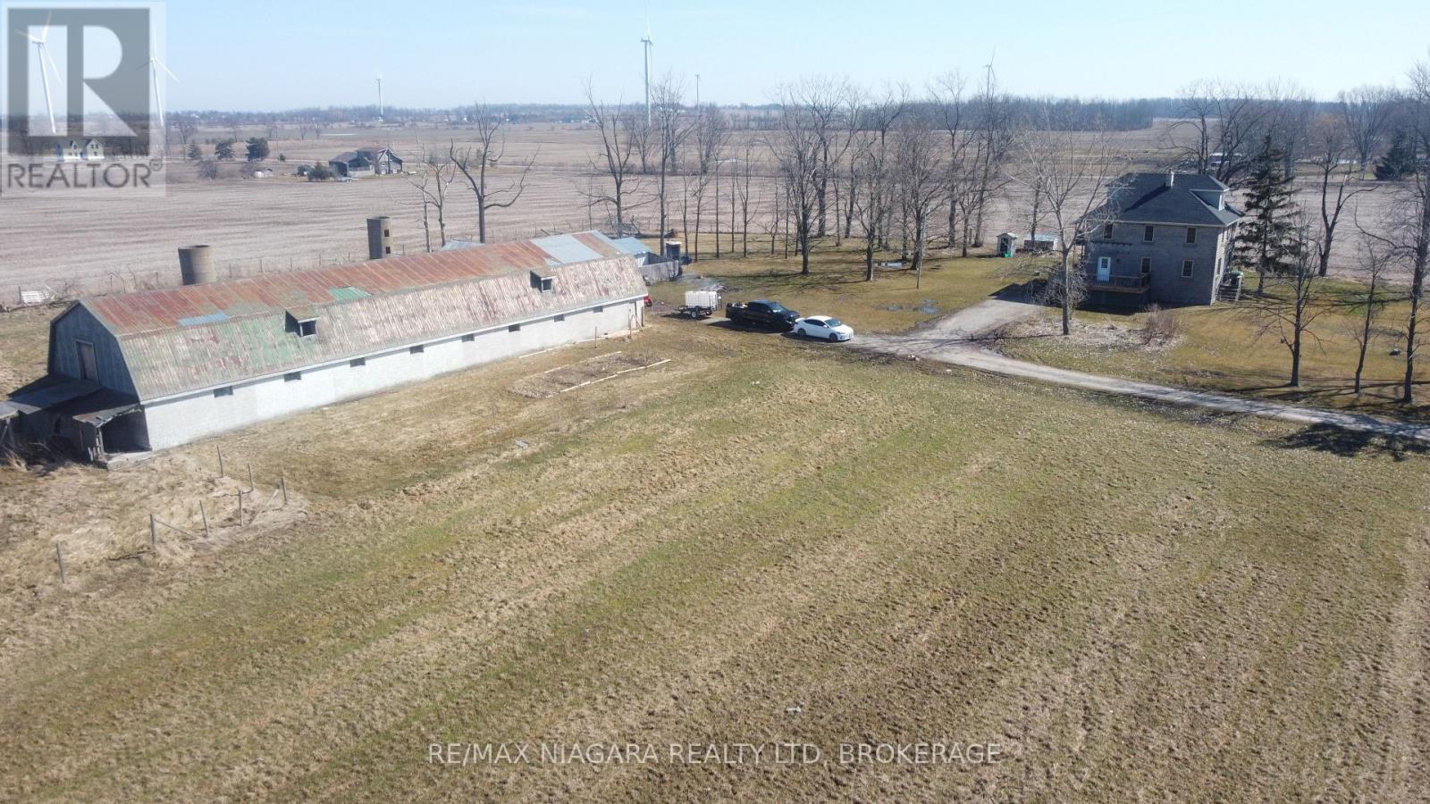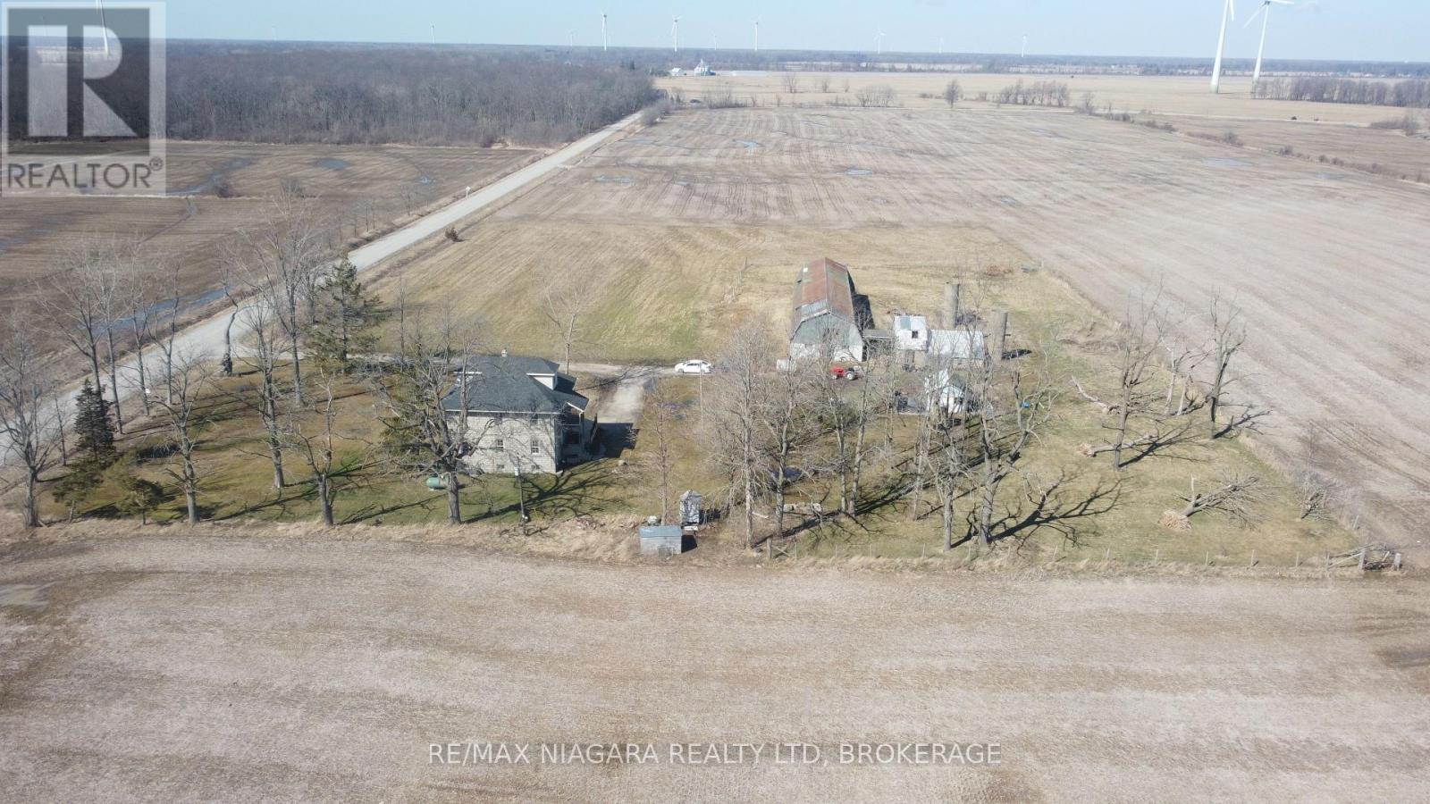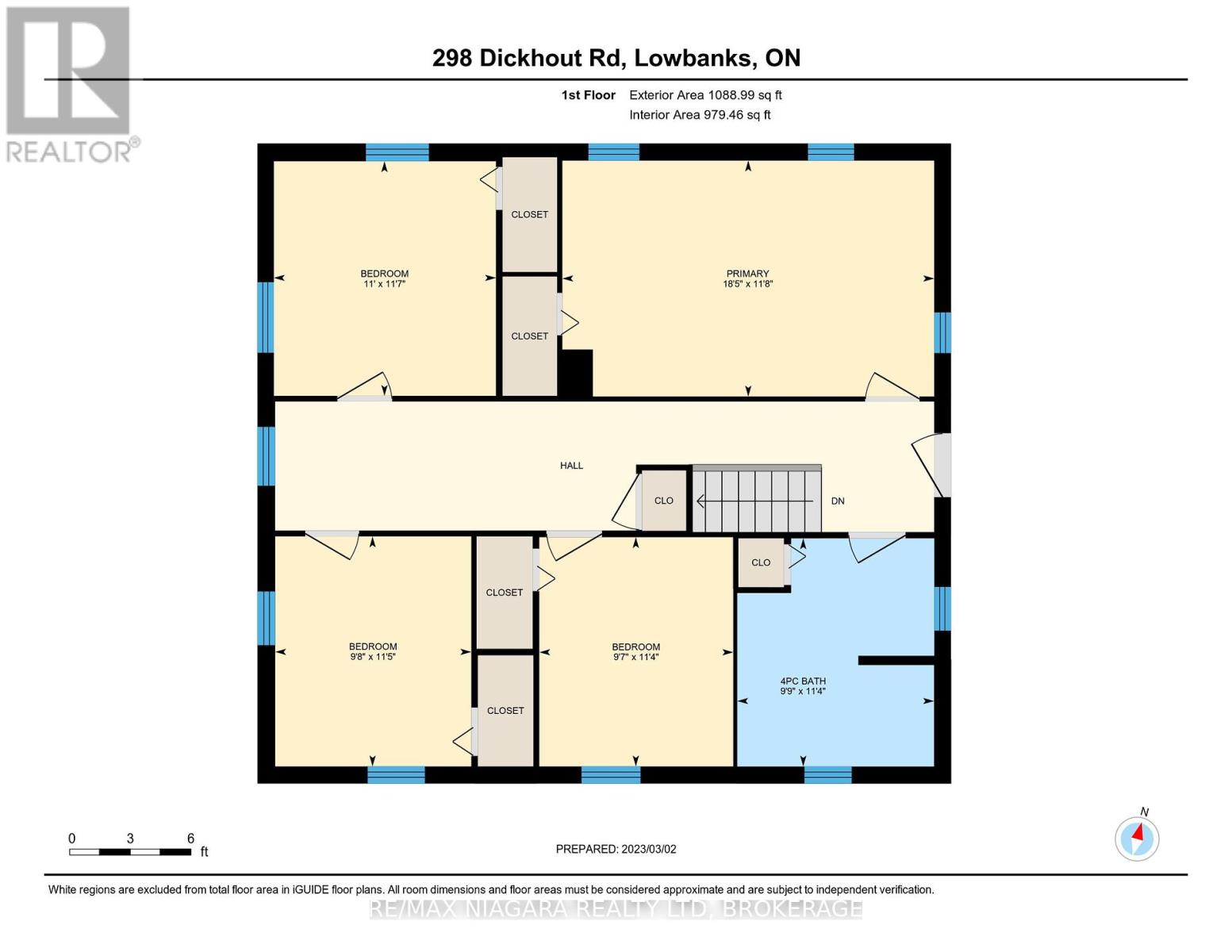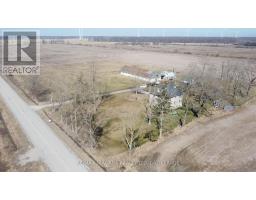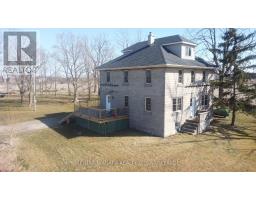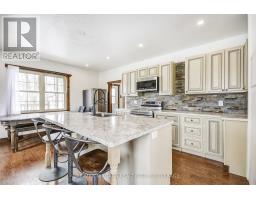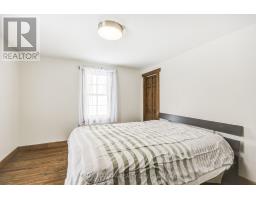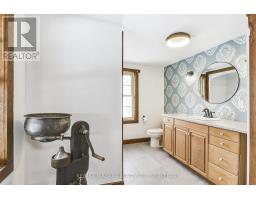298 Dickhout Road Haldimand, Ontario N0A 1K0
$829,000
This charming hobby farm blends peaceful country living with modern updates, making it a wonderful place to call home. Located just a short drive from the lake and beach, the property offers privacy, open space, and beautiful views. The main floor features a bright and spacious eat-in kitchen, an updated bathroom, and a convenient laundry room. Upstairs, you'll find four comfortable bedrooms and a second full bathroom, perfect for a growing family.A standout feature is the 30 x 120 barn, complete with its own hydro and well water supply, ideal for animals, hobbies, or storage. Additional outbuildings add even more flexibility, and the large unfinished walk-up attic offers potential for future use. With recent upgrades including the kitchen, bathrooms, roof, propane furnace, and central air, this home is move-in ready and offers the perfect mix of charm, space, and function. (id:50886)
Property Details
| MLS® Number | X12137294 |
| Property Type | Single Family |
| Community Name | Dunnville |
| Features | Open Space, Flat Site, Sump Pump |
| Parking Space Total | 10 |
| Structure | Barn, Workshop |
Building
| Bathroom Total | 2 |
| Bedrooms Above Ground | 4 |
| Bedrooms Total | 4 |
| Age | 51 To 99 Years |
| Basement Development | Unfinished |
| Basement Type | Full (unfinished) |
| Construction Style Attachment | Detached |
| Cooling Type | Central Air Conditioning |
| Exterior Finish | Concrete, Shingles |
| Foundation Type | Block |
| Heating Fuel | Propane |
| Heating Type | Forced Air |
| Stories Total | 2 |
| Size Interior | 2,000 - 2,500 Ft2 |
| Type | House |
| Utility Water | Cistern |
Parking
| Detached Garage | |
| Garage |
Land
| Acreage | No |
| Sewer | Septic System |
| Size Depth | 175 Ft |
| Size Frontage | 195 Ft |
| Size Irregular | 195 X 175 Ft |
| Size Total Text | 195 X 175 Ft|1/2 - 1.99 Acres |
| Zoning Description | A |
Rooms
| Level | Type | Length | Width | Dimensions |
|---|---|---|---|---|
| Second Level | Bedroom | 3.45 m | 2.92 m | 3.45 m x 2.92 m |
| Second Level | Bathroom | 3.45 m | 2.97 m | 3.45 m x 2.97 m |
| Second Level | Primary Bedroom | 3.56 m | 5.61 m | 3.56 m x 5.61 m |
| Second Level | Bedroom | 3.53 m | 3.35 m | 3.53 m x 3.35 m |
| Second Level | Bedroom | 3.48 m | 2.95 m | 3.48 m x 2.95 m |
| Main Level | Kitchen | 4.52 m | 5.56 m | 4.52 m x 5.56 m |
| Main Level | Family Room | 3.43 m | 4.37 m | 3.43 m x 4.37 m |
| Main Level | Living Room | 5.59 m | 4.37 m | 5.59 m x 4.37 m |
| Main Level | Laundry Room | 3.43 m | 3.1 m | 3.43 m x 3.1 m |
| Main Level | Mud Room | 2.67 m | 2.29 m | 2.67 m x 2.29 m |
| Main Level | Bathroom | 1.75 m | 2.31 m | 1.75 m x 2.31 m |
https://www.realtor.ca/real-estate/28288251/298-dickhout-road-haldimand-dunnville-dunnville
Contact Us
Contact us for more information
Eric Panetta
Salesperson
150 Prince Charles Drive S
Welland, Ontario L3C 7B3
(905) 732-4426
Lukas Gotfryd
Salesperson
150 Prince Charles Drive S
Welland, Ontario L3C 7B3
(905) 732-4426


