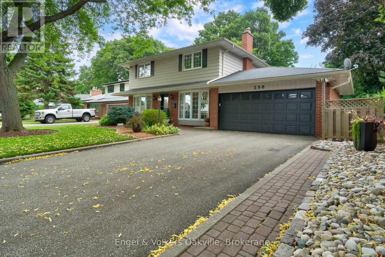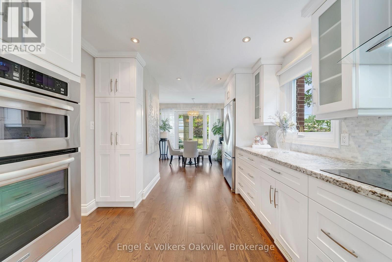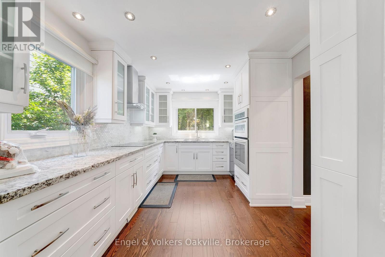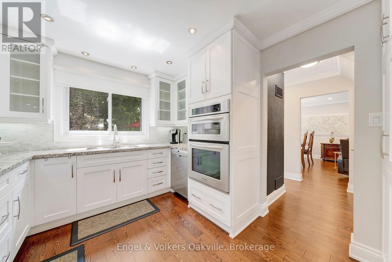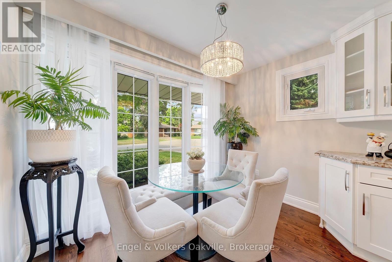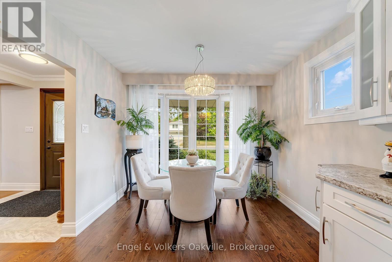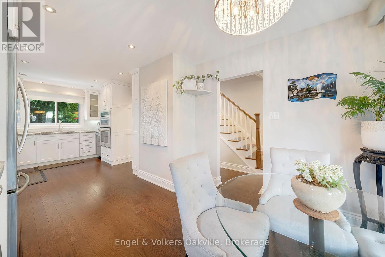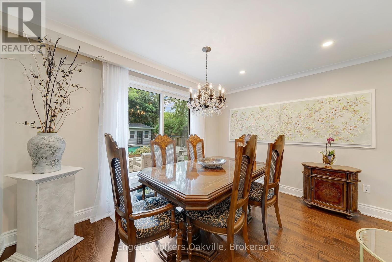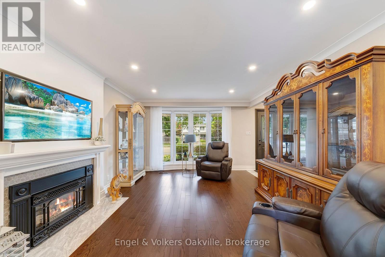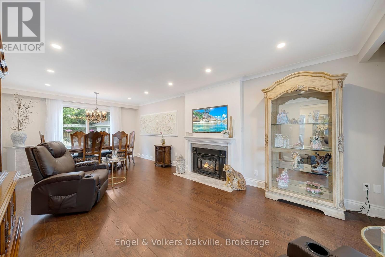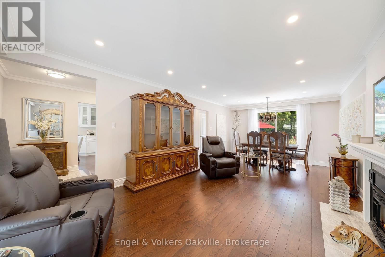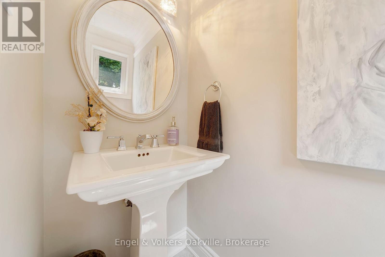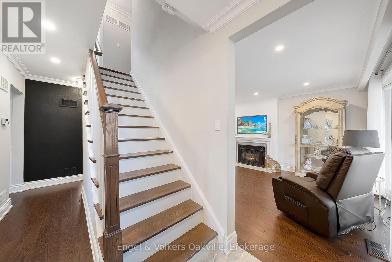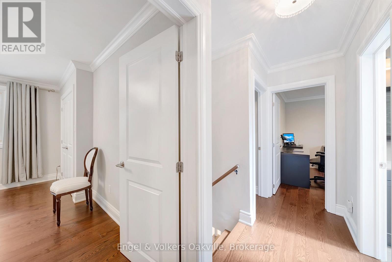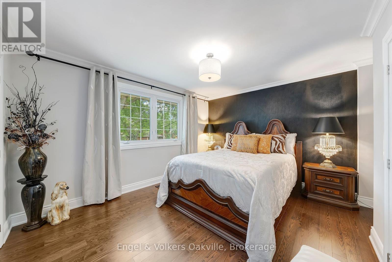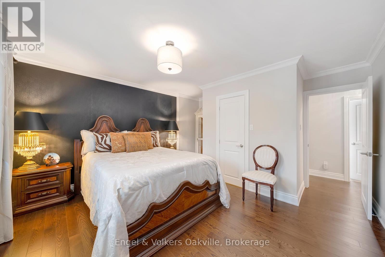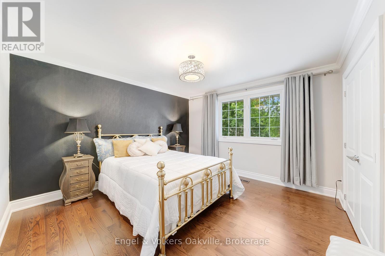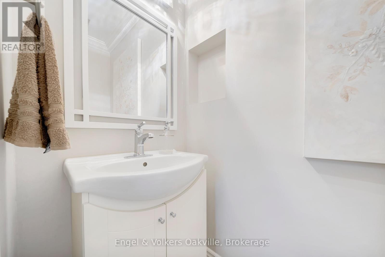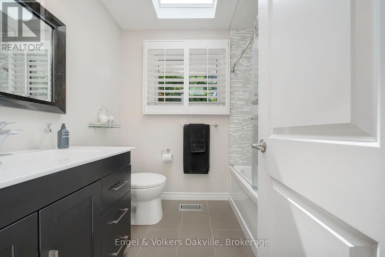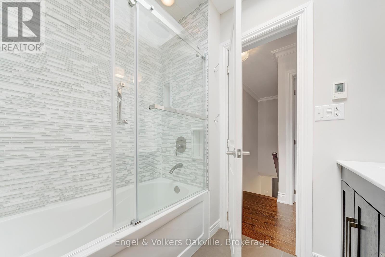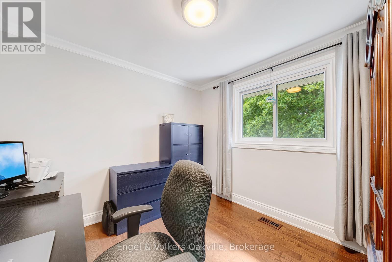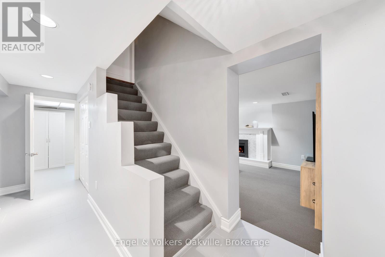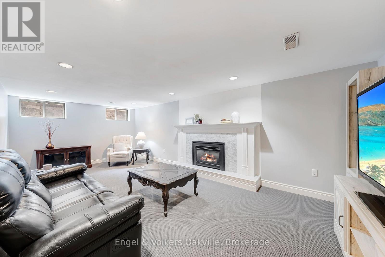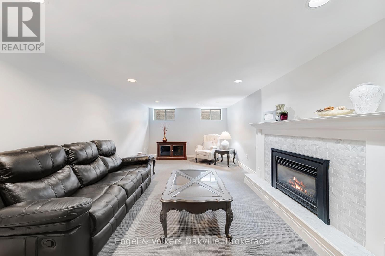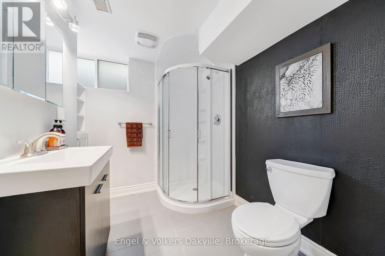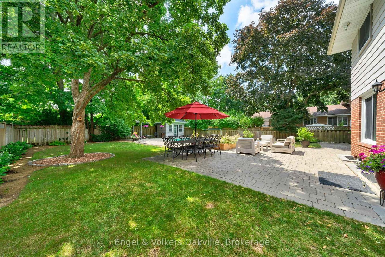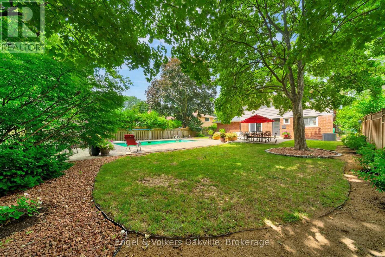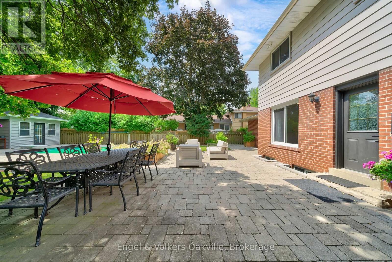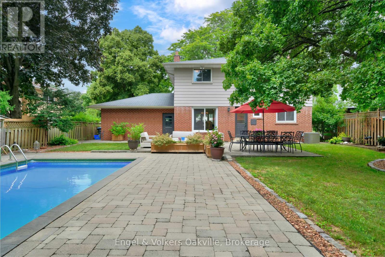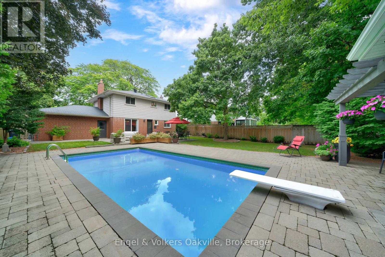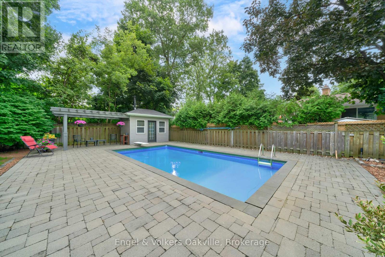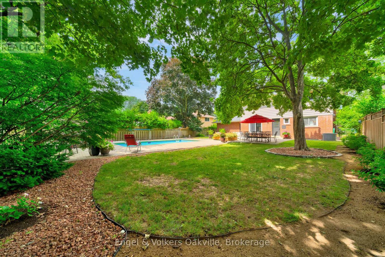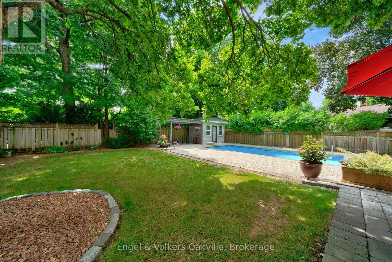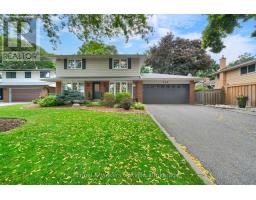298 Edrich Court Mississauga, Ontario L5A 1R3
$1,699,000
Turn-Key Detached 4-Bedroom Home nestled on a quiet court within a highly desirable school district in Cooksville Mississauga! This immaculate home boasts a backyard oasis complete with a lot of 61 x 125 ft, lush trees and gardens, pool, pool shed, interlock stone patios and several seating areas for entertaining! This meticulous home has a total liveable space of 2344 sq ft, custom finishes w/hardwood flooring throughout, smooth ceilings, pot lights, oversized baseboards, stylish renovated galley kitchen w/granite and built- in appliances and eat-in breakfast capability. The dining room/family room is open concept featuring oversized windows bringing in lots of natural sunlight and a cozy gas fireplace to enjoy while overlooking the beautiful gardens and pool. The upper level features the four spacious bedrooms, including a primary with ensuite privileges and ample storage space . The finished basement completes this exceptional family home with an oversized recreation room featuring a second gas fireplace, laundry and additional storage! Follow your Dream, Home. (id:50886)
Property Details
| MLS® Number | W12294283 |
| Property Type | Single Family |
| Community Name | Cooksville |
| Amenities Near By | Park, Schools |
| Community Features | School Bus |
| Equipment Type | Water Heater - Gas, Water Heater |
| Features | Cul-de-sac, Wooded Area, Carpet Free |
| Parking Space Total | 6 |
| Pool Type | Inground Pool |
| Rental Equipment Type | Water Heater - Gas, Water Heater |
| Structure | Patio(s), Shed |
Building
| Bathroom Total | 4 |
| Bedrooms Above Ground | 4 |
| Bedrooms Total | 4 |
| Amenities | Fireplace(s) |
| Appliances | Garage Door Opener Remote(s), Cooktop, Dishwasher, Dryer, Oven, Washer, Refrigerator |
| Basement Development | Finished |
| Basement Type | N/a (finished) |
| Construction Style Attachment | Detached |
| Cooling Type | Central Air Conditioning |
| Exterior Finish | Brick, Vinyl Siding |
| Fireplace Present | Yes |
| Fireplace Total | 2 |
| Flooring Type | Hardwood |
| Foundation Type | Unknown |
| Half Bath Total | 2 |
| Heating Fuel | Natural Gas |
| Heating Type | Forced Air |
| Stories Total | 2 |
| Size Interior | 1,500 - 2,000 Ft2 |
| Type | House |
| Utility Water | Municipal Water |
Parking
| Attached Garage | |
| Garage |
Land
| Acreage | No |
| Fence Type | Fully Fenced, Fenced Yard |
| Land Amenities | Park, Schools |
| Landscape Features | Lawn Sprinkler, Landscaped |
| Sewer | Sanitary Sewer |
| Size Depth | 125 Ft |
| Size Frontage | 61 Ft |
| Size Irregular | 61 X 125 Ft |
| Size Total Text | 61 X 125 Ft |
| Zoning Description | R3 |
Rooms
| Level | Type | Length | Width | Dimensions |
|---|---|---|---|---|
| Second Level | Primary Bedroom | 4.06 m | 3.35 m | 4.06 m x 3.35 m |
| Second Level | Bedroom 2 | 3.78 m | 3.66 m | 3.78 m x 3.66 m |
| Second Level | Bedroom 3 | 3.43 m | 2.79 m | 3.43 m x 2.79 m |
| Second Level | Bedroom 4 | 3.05 m | 2.87 m | 3.05 m x 2.87 m |
| Lower Level | Laundry Room | 3.58 m | 2.51 m | 3.58 m x 2.51 m |
| Lower Level | Other | 2.08 m | 1.04 m | 2.08 m x 1.04 m |
| Lower Level | Other | 1.93 m | 1.82 m | 1.93 m x 1.82 m |
| Lower Level | Recreational, Games Room | 6.78 m | 3.4 m | 6.78 m x 3.4 m |
| Main Level | Foyer | 5 m | 1.88 m | 5 m x 1.88 m |
| Main Level | Kitchen | 5.54 m | 3 m | 5.54 m x 3 m |
| Main Level | Eating Area | 3 m | 2.57 m | 3 m x 2.57 m |
| Main Level | Family Room | 4.19 m | 3.81 m | 4.19 m x 3.81 m |
| Main Level | Dining Room | 3.81 m | 2.92 m | 3.81 m x 2.92 m |
https://www.realtor.ca/real-estate/28625728/298-edrich-court-mississauga-cooksville-cooksville
Contact Us
Contact us for more information
Tanya Castrichini
Salesperson
www.youtube.com/embed/KbgGFaTB9f4
tanyacastrichini.evcanada.com/
226 Lakeshore Rd E
Oakville, Ontario L6J 1H8
(905) 815-8788


