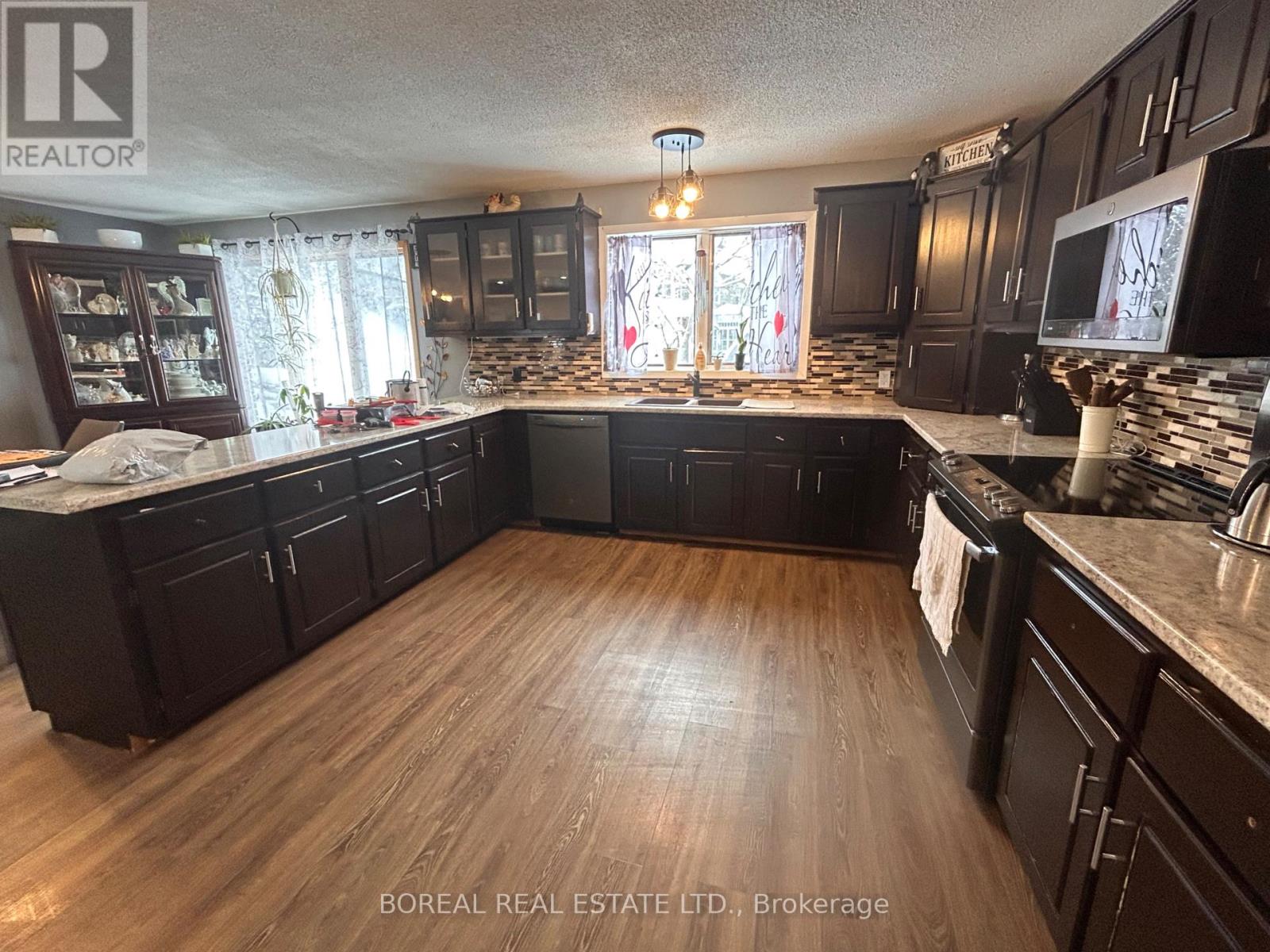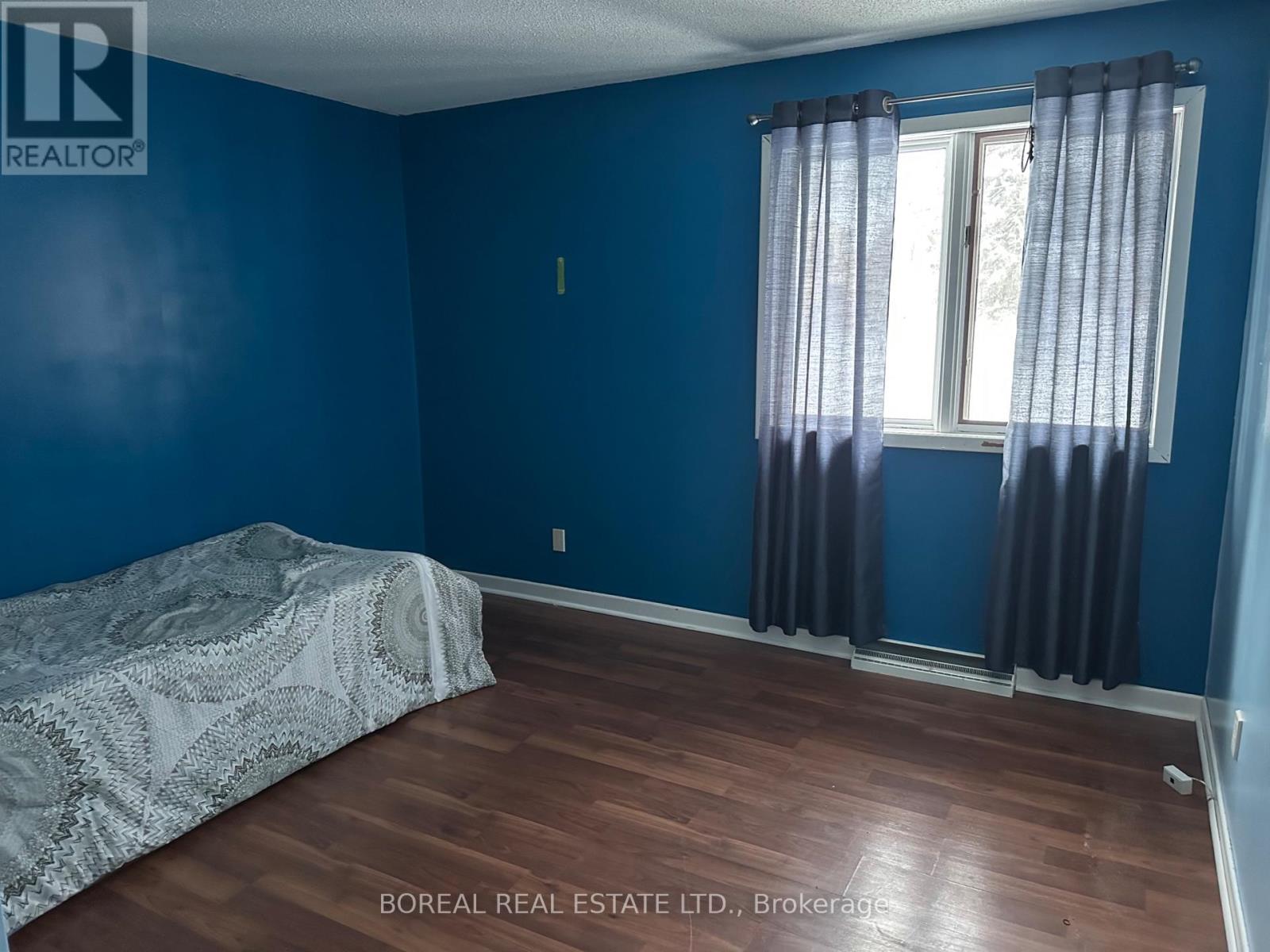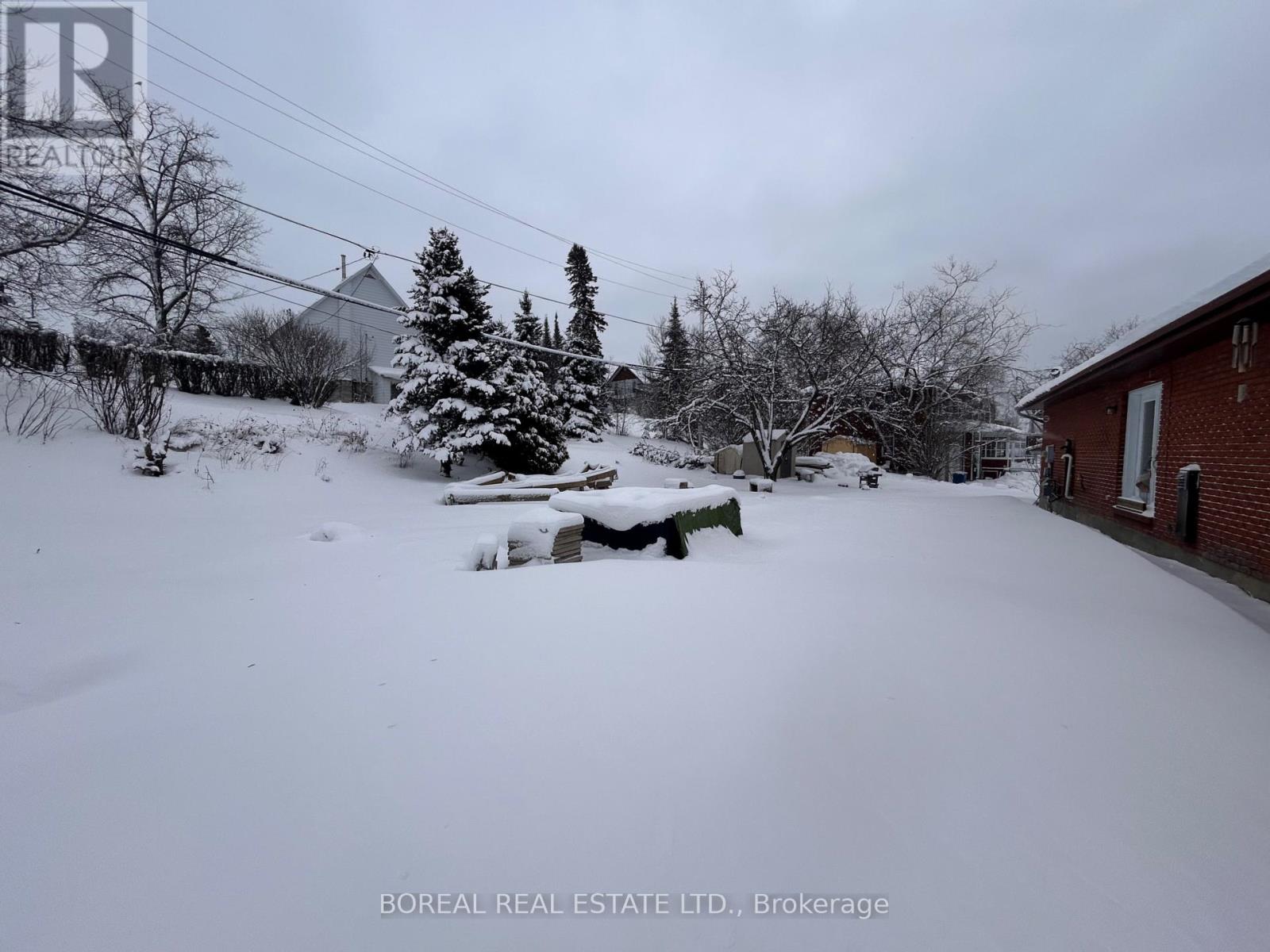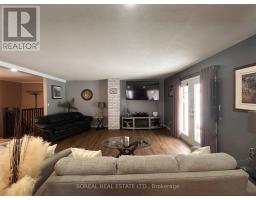298 Fifth Avenue Cochrane, Ontario P0L 1C0
$369,900
This all brick bungalow with attached garage offers a great flow with spacious open concept living. The main floor consist of living room, dining room, kitchen with convenient 3pc washroom with laundry. A large primary bedroom complete with double closets and entry to the adjacent 5pc washroom along with an additional two bedrooms. The unfinished framed basement provides you with the opportunity to personalize and update to suit your own style and needs with framed spaces set for a 4pc washroom, rec room, 2 bedrooms and a storage room. The attached garage offers you plenty of storage. New weeping tile and waterproofing basement in 2024. Close to downtown amenities, this home has plenty of potential. (id:50886)
Property Details
| MLS® Number | T11909903 |
| Property Type | Single Family |
| Community Name | Cochrane |
| EquipmentType | Water Heater - Gas |
| Features | Carpet Free |
| ParkingSpaceTotal | 4 |
| RentalEquipmentType | Water Heater - Gas |
Building
| BathroomTotal | 2 |
| BedroomsAboveGround | 3 |
| BedroomsTotal | 3 |
| Appliances | Dishwasher, Dryer, Hot Tub, Microwave, Refrigerator, Sauna, Stove, Washer |
| ArchitecturalStyle | Bungalow |
| BasementDevelopment | Unfinished |
| BasementType | N/a (unfinished) |
| ConstructionStyleAttachment | Detached |
| CoolingType | Central Air Conditioning |
| ExteriorFinish | Brick |
| FireplacePresent | Yes |
| FireplaceTotal | 1 |
| FoundationType | Block |
| HeatingFuel | Natural Gas |
| HeatingType | Forced Air |
| StoriesTotal | 1 |
| SizeInterior | 1499.9875 - 1999.983 Sqft |
| Type | House |
| UtilityWater | Municipal Water |
Parking
| Attached Garage |
Land
| Acreage | No |
| Sewer | Sanitary Sewer |
| SizeDepth | 132 Ft |
| SizeFrontage | 99 Ft |
| SizeIrregular | 99 X 132 Ft |
| SizeTotalText | 99 X 132 Ft|under 1/2 Acre |
| ZoningDescription | Residential |
Rooms
| Level | Type | Length | Width | Dimensions |
|---|---|---|---|---|
| Main Level | Living Room | 4.91 m | 5.21 m | 4.91 m x 5.21 m |
| Main Level | Kitchen | 5.49 m | 3.88 m | 5.49 m x 3.88 m |
| Main Level | Dining Room | 5.49 m | 3.11 m | 5.49 m x 3.11 m |
| Main Level | Bathroom | 3.56 m | 2.2 m | 3.56 m x 2.2 m |
| Main Level | Bedroom | 2.98 m | 3.72 m | 2.98 m x 3.72 m |
| Main Level | Primary Bedroom | 4.86 m | 4.42 m | 4.86 m x 4.42 m |
| Main Level | Bedroom 3 | 2.98 m | 3.63 m | 2.98 m x 3.63 m |
| Main Level | Bathroom | 4.39 m | 2.03 m | 4.39 m x 2.03 m |
Utilities
| Cable | Installed |
| Sewer | Installed |
https://www.realtor.ca/real-estate/27771849/298-fifth-avenue-cochrane-cochrane
Interested?
Contact us for more information
Jenna Sigouin
Salesperson
268 Thirteenth Ave.
Cochrane, Ontario P0L 1C0



























































