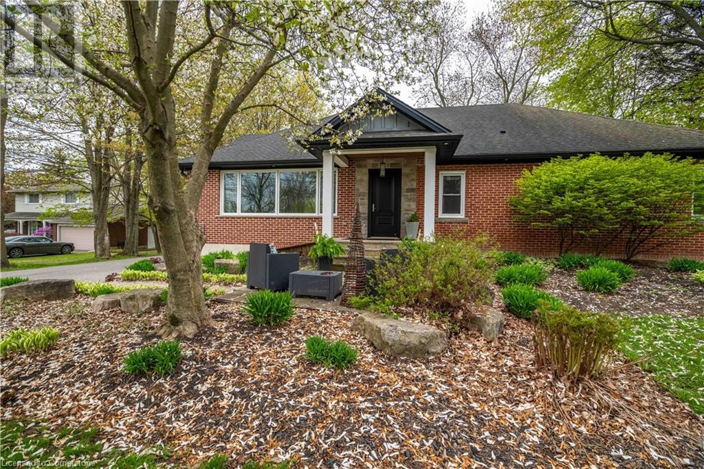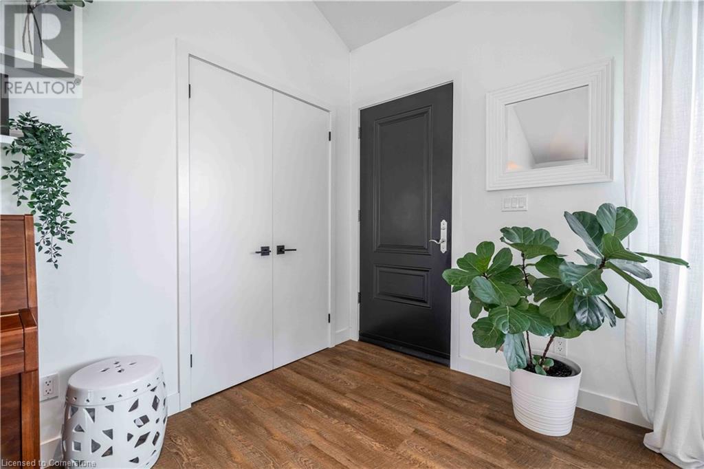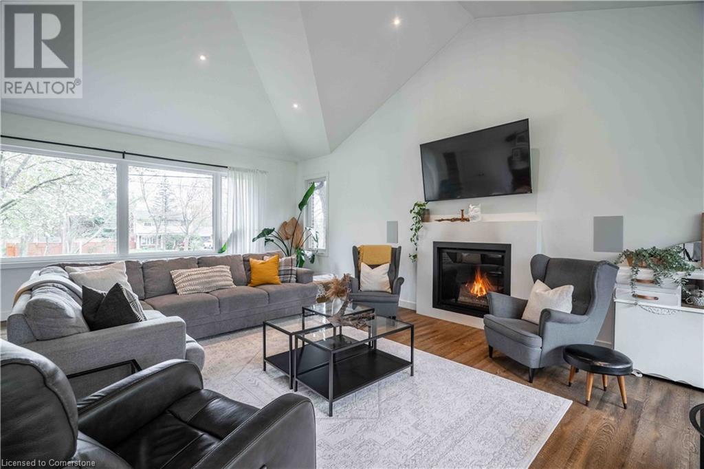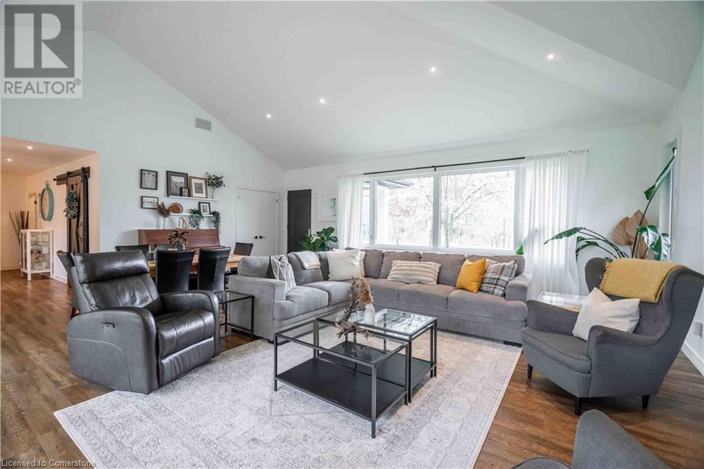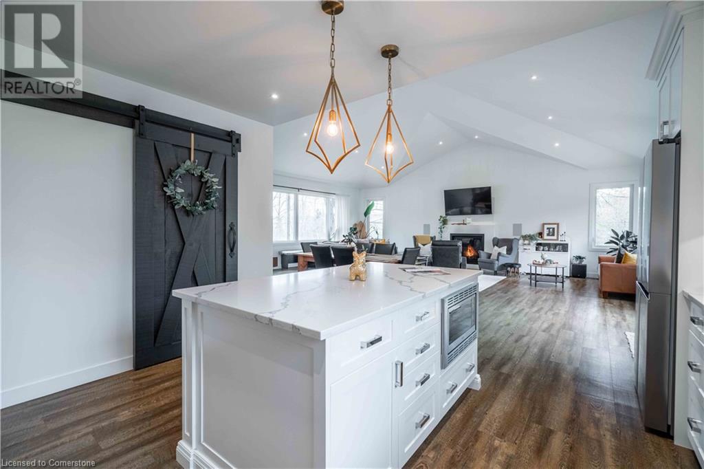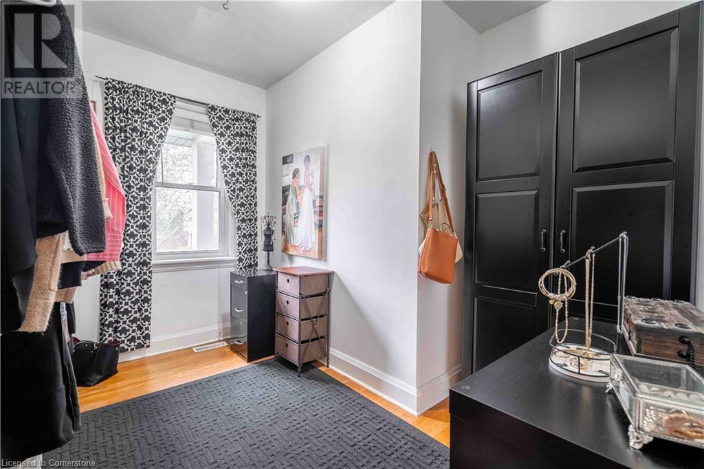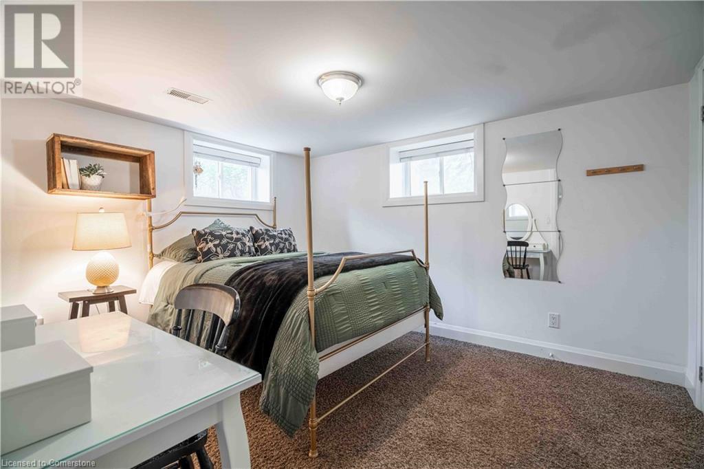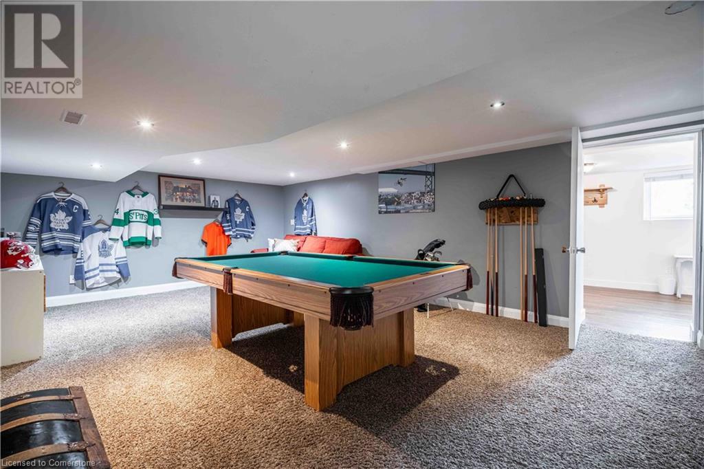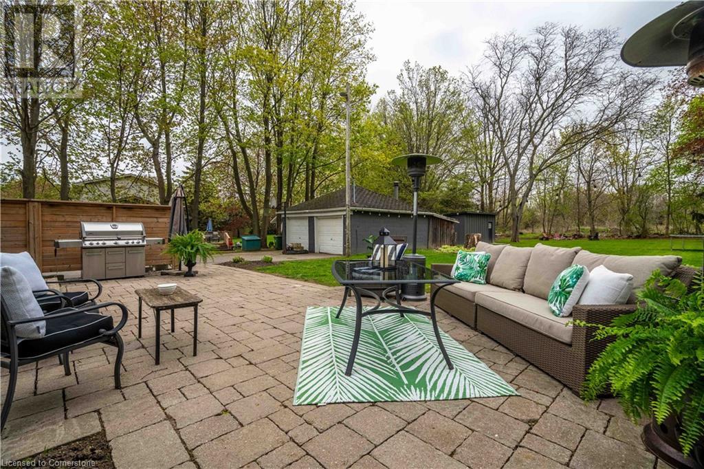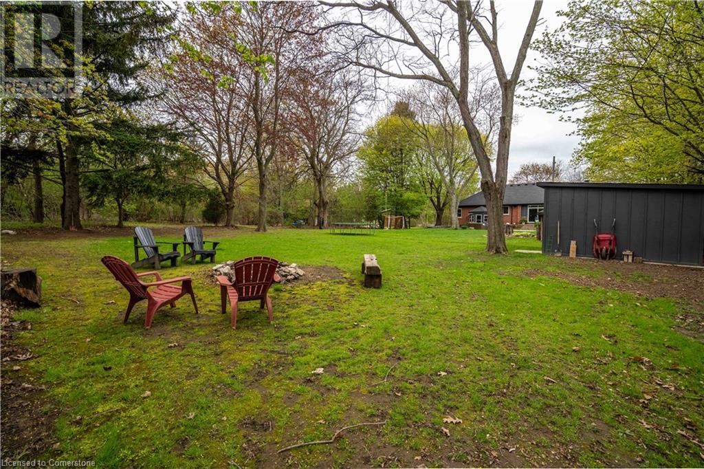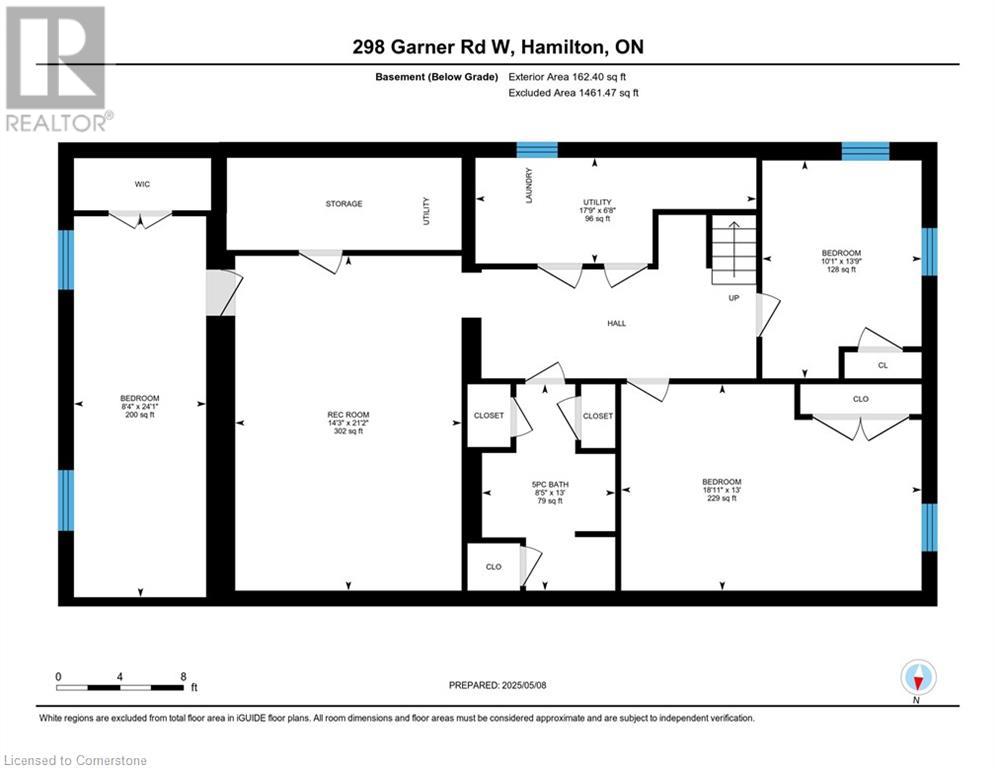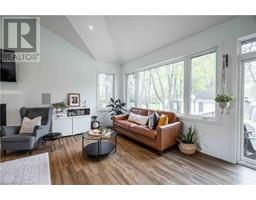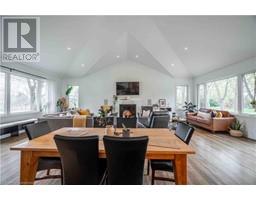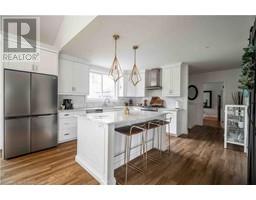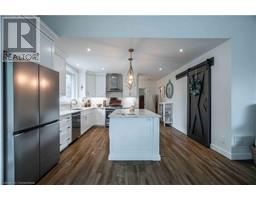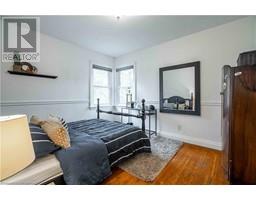298 Garner Road E Ancaster, Ontario L9G 3K9
$1,099,000
Welcome to this stunning bungalow that perfectly blends city convenience with a peaceful, country feel! Situated on an expansive lot, this beautifully updated home offers space, style, and serenity right in the heart of the city. The impressive 2017 addition by Ridgeline Renovations features soaring vaulted ceilings that create an open, airy atmosphere throughout. Enjoy cooking and entertaining in the gourmet kitchen complete with a walk-in pantry, high-end finishes, and large windows that flood the space with natural light and frame picturesque views of the surrounding greenery. With plenty of windows throughout, nature feels just steps away in every room. Outside, the large backyard is perfect for relaxing or entertaining. Turn up the tunes with the help of an indoor/outdoor sounds system and the double car detached garage offers extra space and functionality. Don’t miss your chance to own this rare gem that brings the best of both worlds—urban living with a tranquil country vibe. Invest in your future with the M11 Airport Prestige Zoning (id:50886)
Property Details
| MLS® Number | 40726810 |
| Property Type | Single Family |
| Amenities Near By | Airport, Golf Nearby, Schools, Shopping |
| Equipment Type | Water Heater |
| Features | Sump Pump |
| Parking Space Total | 12 |
| Rental Equipment Type | Water Heater |
Building
| Bathroom Total | 2 |
| Bedrooms Above Ground | 3 |
| Bedrooms Below Ground | 3 |
| Bedrooms Total | 6 |
| Appliances | Central Vacuum, Dishwasher, Dryer, Microwave, Washer, Window Coverings |
| Architectural Style | Bungalow |
| Basement Development | Finished |
| Basement Type | Full (finished) |
| Constructed Date | 1950 |
| Construction Style Attachment | Detached |
| Cooling Type | Central Air Conditioning |
| Exterior Finish | Brick, Stone |
| Fireplace Present | Yes |
| Fireplace Total | 1 |
| Foundation Type | Poured Concrete |
| Heating Type | Forced Air |
| Stories Total | 1 |
| Size Interior | 3,169 Ft2 |
| Type | House |
| Utility Water | Municipal Water |
Parking
| Detached Garage |
Land
| Access Type | Road Access, Highway Nearby |
| Acreage | No |
| Land Amenities | Airport, Golf Nearby, Schools, Shopping |
| Sewer | Septic System |
| Size Depth | 264 Ft |
| Size Frontage | 100 Ft |
| Size Irregular | 0.6 |
| Size Total | 0.6 Ac|1/2 - 1.99 Acres |
| Size Total Text | 0.6 Ac|1/2 - 1.99 Acres |
| Zoning Description | M11 |
Rooms
| Level | Type | Length | Width | Dimensions |
|---|---|---|---|---|
| Basement | Utility Room | 6'8'' x 17'9'' | ||
| Basement | Recreation Room | 21'2'' x 14'3'' | ||
| Basement | Bedroom | 13'9'' x 10'1'' | ||
| Basement | Bedroom | 13'0'' x 18'11'' | ||
| Basement | Bedroom | 24'1'' x 8'4'' | ||
| Basement | 5pc Bathroom | 13'0'' x 8'5'' | ||
| Main Level | Primary Bedroom | 12'5'' x 10'7'' | ||
| Main Level | Bedroom | 12'3'' x 10'7'' | ||
| Main Level | Mud Room | 8'0'' x 11'0'' | ||
| Main Level | Bedroom | 10'9'' x 9'4'' | ||
| Main Level | 4pc Bathroom | 10'8'' x 7'6'' | ||
| Main Level | Kitchen | 13'11'' x 11'8'' | ||
| Main Level | Dining Room | 28'3'' x 12'3'' | ||
| Main Level | Family Room | 28'3'' x 13'1'' |
https://www.realtor.ca/real-estate/28288745/298-garner-road-e-ancaster
Contact Us
Contact us for more information
Michelle Franchino
Salesperson
(905) 575-7217
www.youtube.com/embed/SwfGSmXUHoc
www.youtube.com/embed/Aw0JRKelDnM
http//remaxfbgroup.com
www.facebook.com/michelle.franchino.3
Unit 101 1595 Upper James St.
Hamilton, Ontario L9B 0H7
(905) 575-5478
(905) 575-7217
www.remaxescarpment.com/

