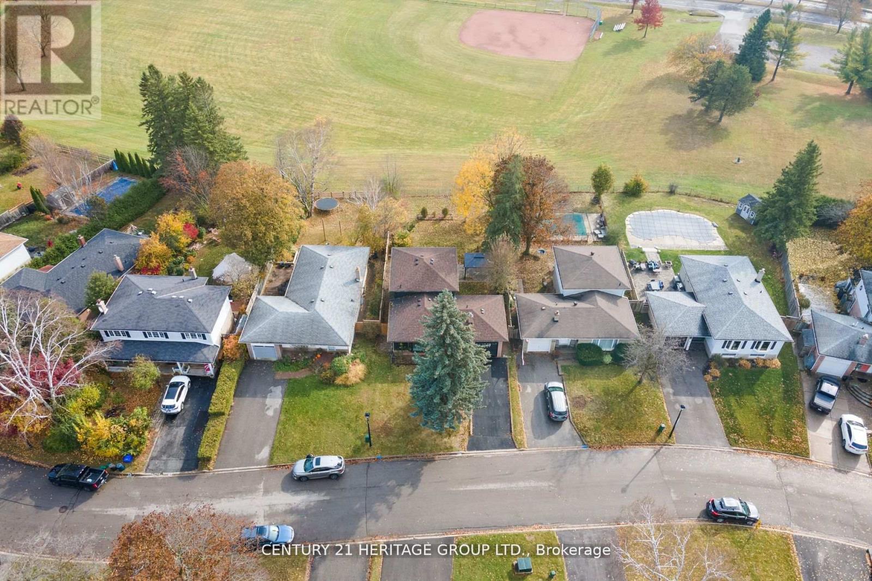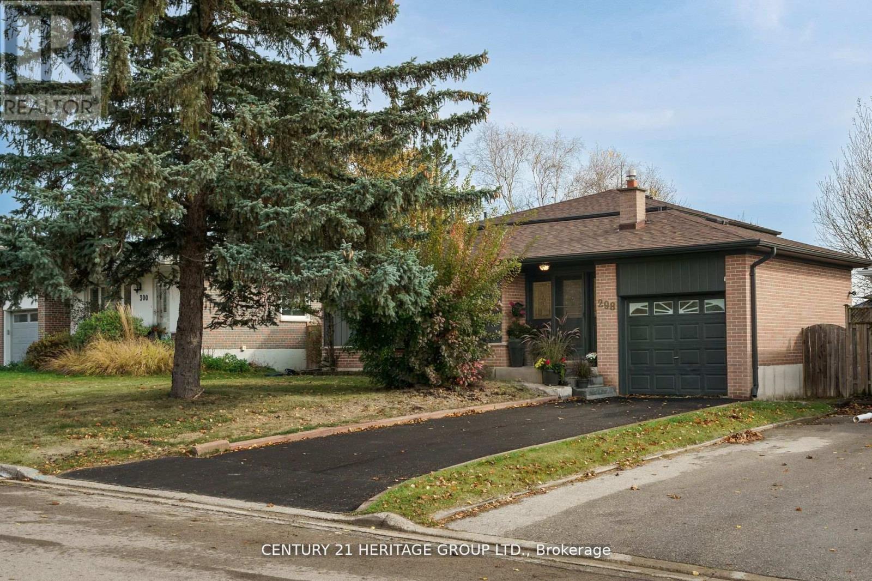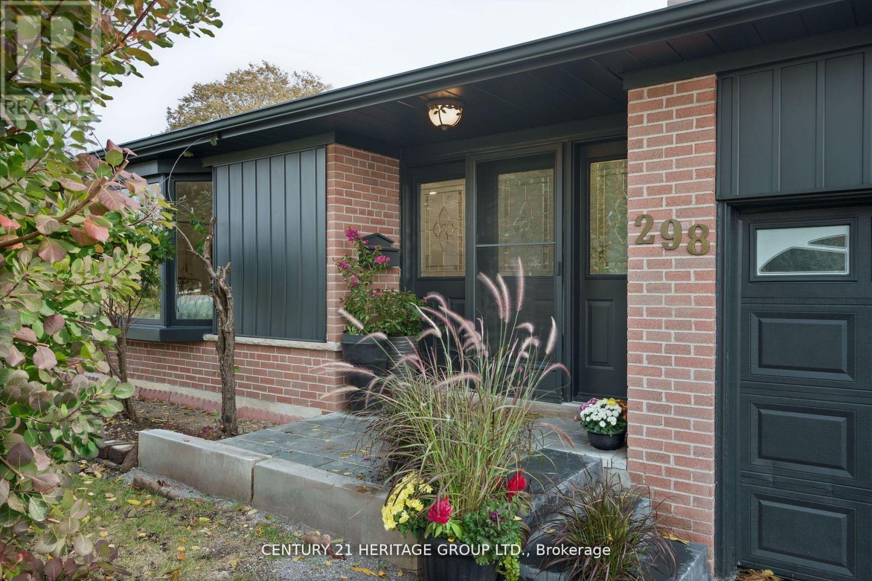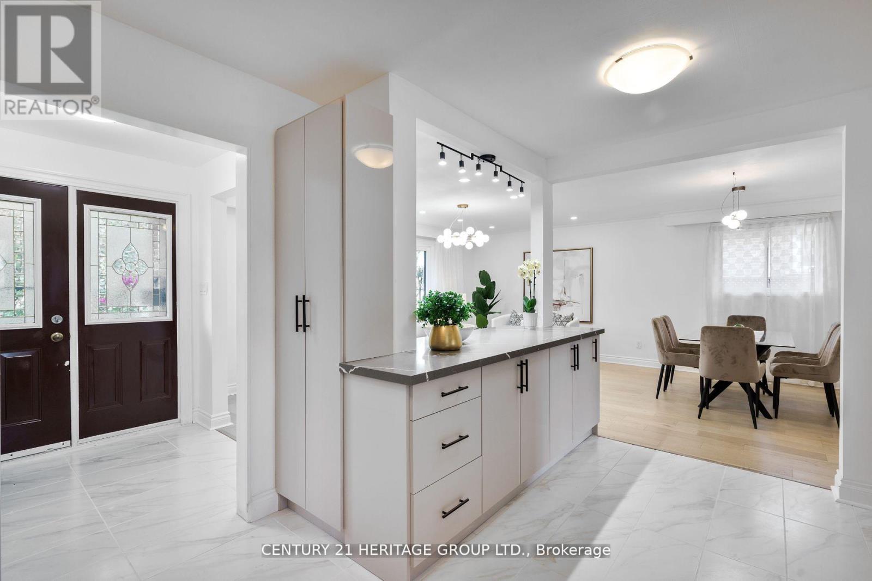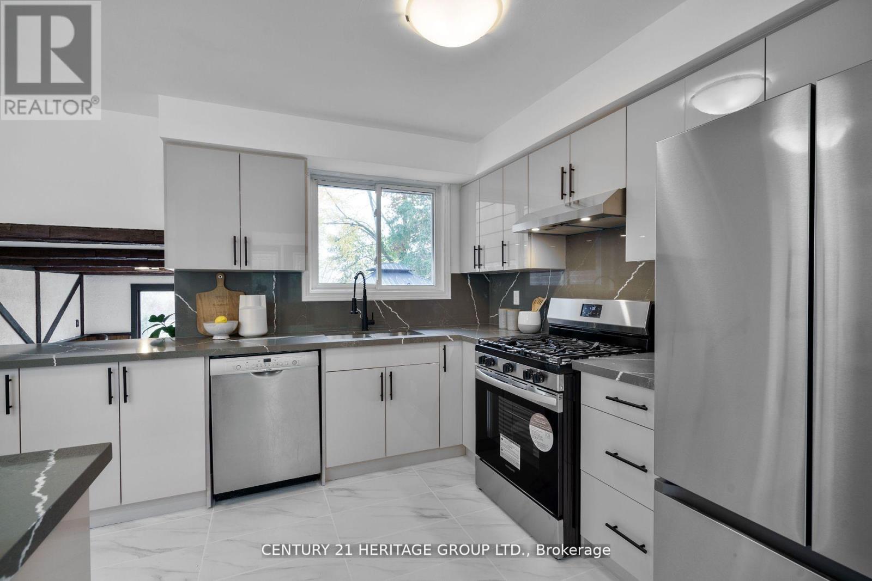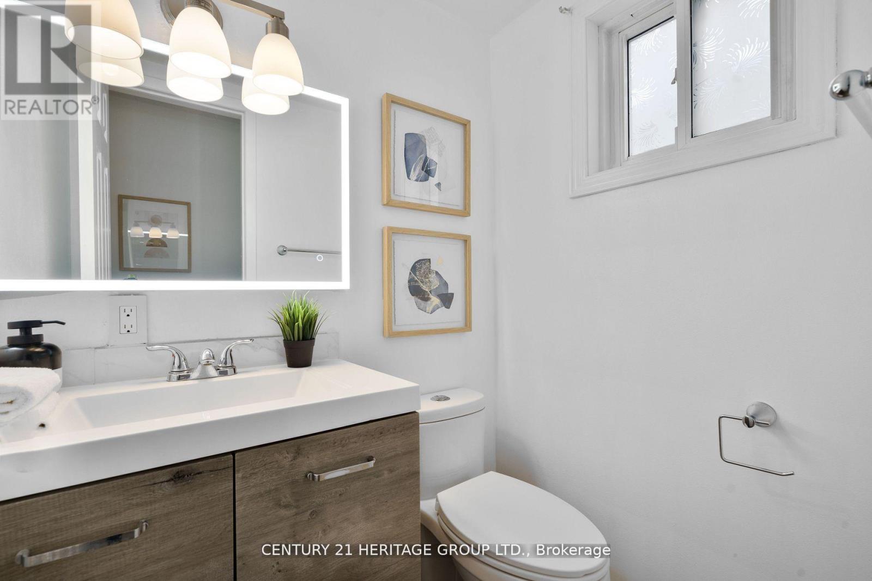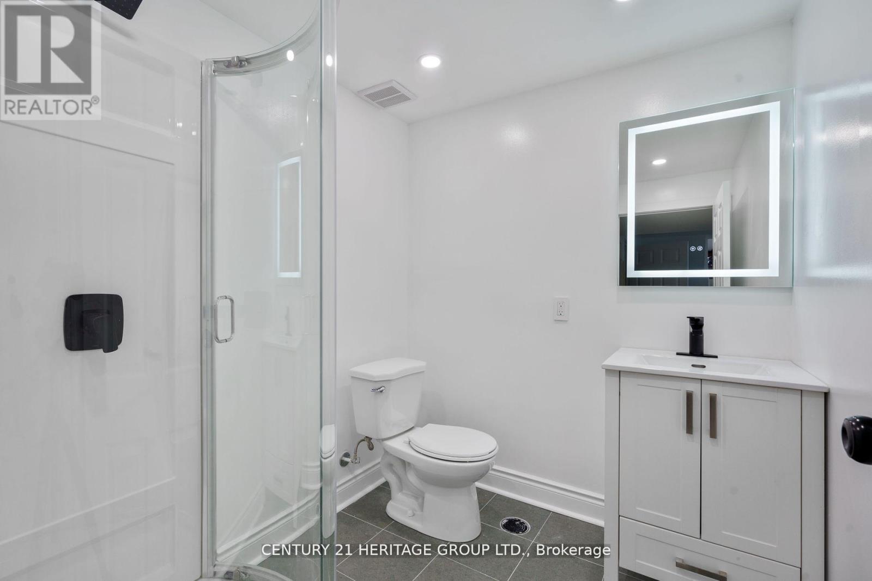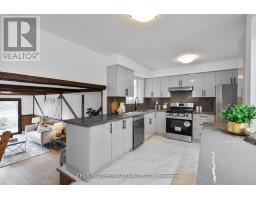298 Roywood Crescent Newmarket, Ontario L3Y 1A5
$1,248,000
Welcome to your dream family home! This charming 4+1 bedroom detached house Overlooking DennisPark, and Tom-Taylor Trail features a bright main floor living room with large windows,creating aninviting atmosphere filled with natural light. The open-concept design seamlessly combines theliving and dining areas, leading to a beautifully updated kitchen equipped with brand newstainlesssteel appliances, including a gas stove and fridgeperfect for the home chef!The fully renovated basement offers additional living space with a second kitchen, one bedroom,aspacious family room, and a modern 3-piece bathroom, making it ideal for extended family. Enjoythetranquility of your backyard, which backs onto a peaceful park, providing a perfect setting foroutdoor fun and relaxation.Located on a quiet street, this home boasts a new roof (2024) and isconveniently situated near shopping plazas, a hospital, schools, and easy access to Highway404. (id:50886)
Property Details
| MLS® Number | N12109161 |
| Property Type | Single Family |
| Community Name | Central Newmarket |
| Amenities Near By | Hospital, Park, Schools |
| Features | In-law Suite |
| Parking Space Total | 3 |
| View Type | View |
Building
| Bathroom Total | 3 |
| Bedrooms Above Ground | 4 |
| Bedrooms Below Ground | 1 |
| Bedrooms Total | 5 |
| Appliances | Dishwasher, Stove, Window Coverings, Refrigerator |
| Basement Development | Finished |
| Basement Features | Apartment In Basement |
| Basement Type | N/a (finished) |
| Construction Style Attachment | Detached |
| Construction Style Split Level | Backsplit |
| Cooling Type | Central Air Conditioning |
| Exterior Finish | Brick |
| Flooring Type | Hardwood, Ceramic, Laminate |
| Foundation Type | Brick |
| Half Bath Total | 1 |
| Heating Fuel | Natural Gas |
| Heating Type | Forced Air |
| Size Interior | 1,500 - 2,000 Ft2 |
| Type | House |
| Utility Water | Municipal Water |
Parking
| Attached Garage | |
| Garage |
Land
| Acreage | No |
| Fence Type | Fenced Yard |
| Land Amenities | Hospital, Park, Schools |
| Sewer | Sanitary Sewer |
| Size Depth | 140 Ft ,6 In |
| Size Frontage | 50 Ft |
| Size Irregular | 50 X 140.5 Ft |
| Size Total Text | 50 X 140.5 Ft |
Rooms
| Level | Type | Length | Width | Dimensions |
|---|---|---|---|---|
| Basement | Living Room | 3.63 m | 2.71 m | 3.63 m x 2.71 m |
| Basement | Bedroom | 3.81 m | 3.01 m | 3.81 m x 3.01 m |
| Lower Level | Family Room | 6.89 m | 3.34 m | 6.89 m x 3.34 m |
| Lower Level | Bedroom | 3.56 m | 2.89 m | 3.56 m x 2.89 m |
| Main Level | Living Room | 5.93 m | 3.29 m | 5.93 m x 3.29 m |
| Main Level | Dining Room | 3.64 m | 2.65 m | 3.64 m x 2.65 m |
| Main Level | Kitchen | 4.26 m | 3.04 m | 4.26 m x 3.04 m |
| Upper Level | Bedroom | 3.82 m | 3.02 m | 3.82 m x 3.02 m |
| Upper Level | Bedroom 2 | 3.77 m | 2.69 m | 3.77 m x 2.69 m |
| Upper Level | Bedroom 3 | 3.18 m | 2.76 m | 3.18 m x 2.76 m |
Utilities
| Sewer | Installed |
Contact Us
Contact us for more information
Hesam Bayrami Asl
Salesperson
11160 Yonge St # 3 & 7
Richmond Hill, Ontario L4S 1H5
(905) 883-8300
(905) 883-8301
www.homesbyheritage.ca

