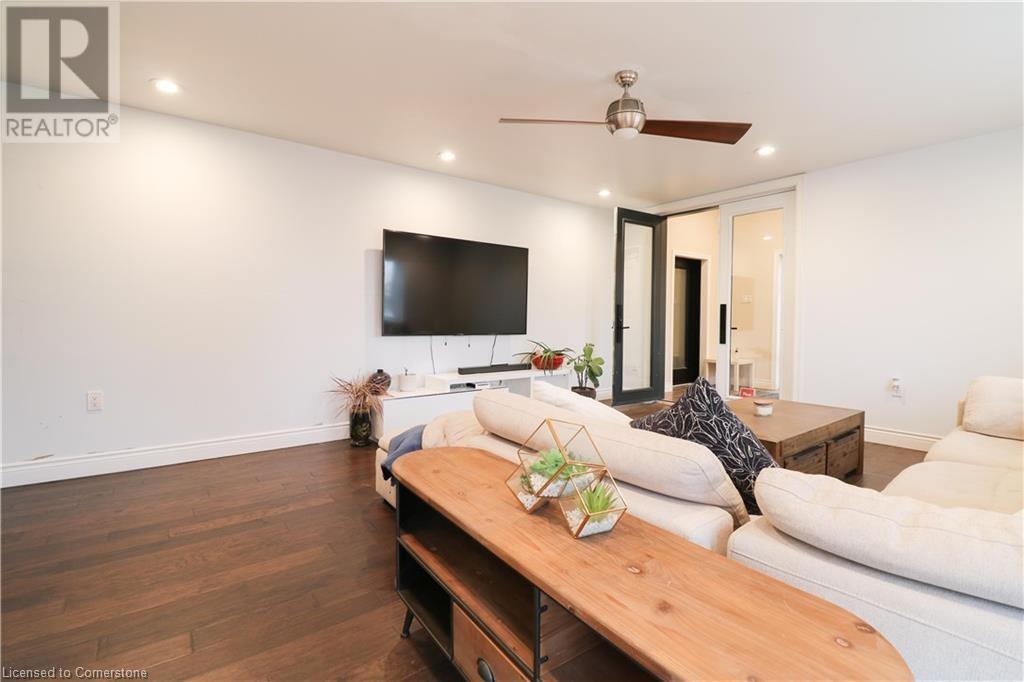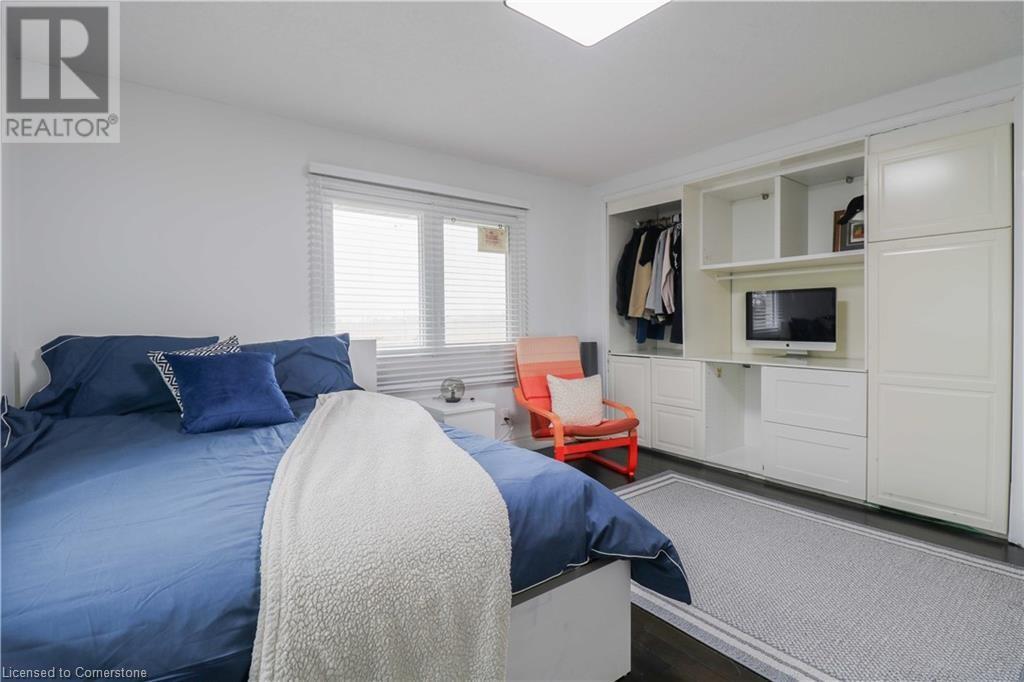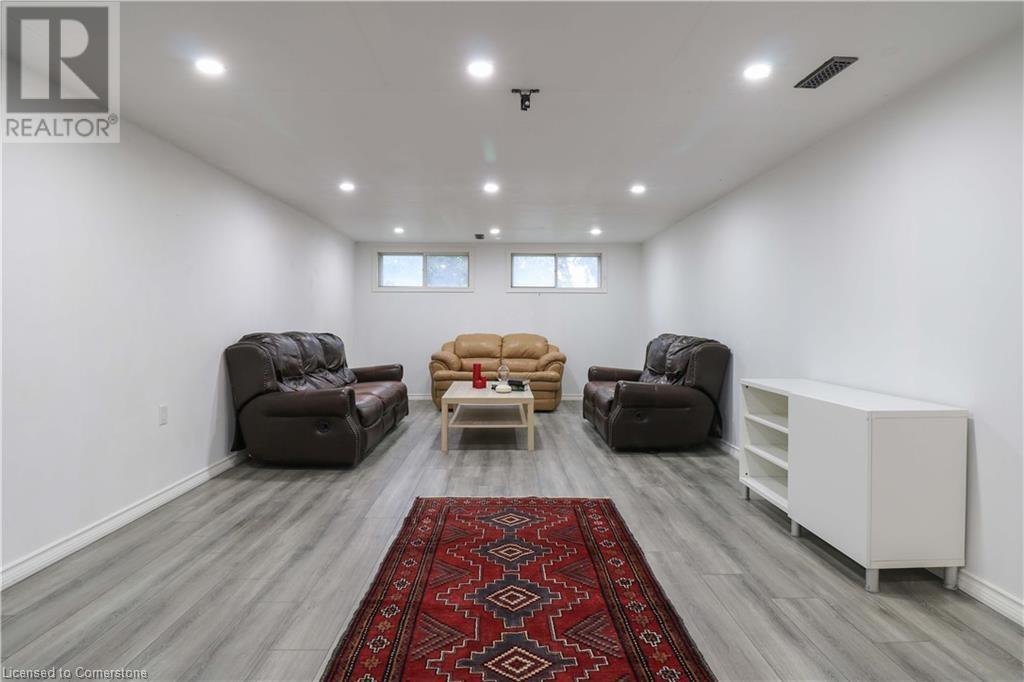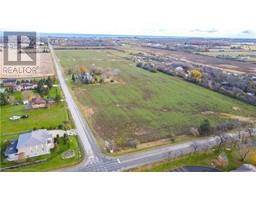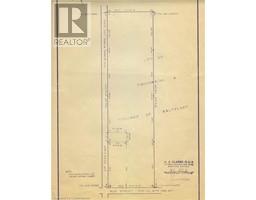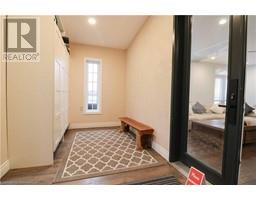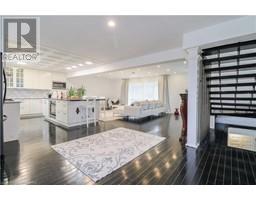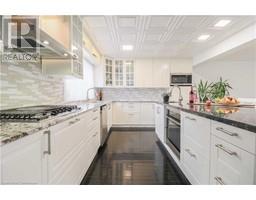298 Second Road E Stoney Creek, Ontario L6J 3J4
5 Bedroom
2 Bathroom
2708 sqft
2 Level
Central Air Conditioning
Forced Air
Acreage
$2,499,000
Excellent chance to acquire a 22.2-acre farm featuring a spacious 2 story brick house, perfectly situated on the corner of Mud Street & Second Rd East. The property boasts an impressive 1,938.29 feet of frontage, in a prime location on Stoney Creek Mountain, near upcoming developments. Several upgrades have been made in the last five years. Includes a double car garage and is conveniently close to all necessities: shopping, schools, and easy access to Red Hill Expressway, LINC, and QEW. (id:50886)
Property Details
| MLS® Number | 40685325 |
| Property Type | Single Family |
| EquipmentType | None |
| Features | Corner Site, Crushed Stone Driveway, Country Residential |
| ParkingSpaceTotal | 12 |
| RentalEquipmentType | None |
Building
| BathroomTotal | 2 |
| BedroomsAboveGround | 4 |
| BedroomsBelowGround | 1 |
| BedroomsTotal | 5 |
| Appliances | Dryer, Refrigerator, Stove, Washer |
| ArchitecturalStyle | 2 Level |
| BasementDevelopment | Partially Finished |
| BasementType | Full (partially Finished) |
| ConstructedDate | 1966 |
| ConstructionStyleAttachment | Detached |
| CoolingType | Central Air Conditioning |
| ExteriorFinish | Brick |
| FoundationType | Block |
| HalfBathTotal | 1 |
| HeatingFuel | Natural Gas |
| HeatingType | Forced Air |
| StoriesTotal | 2 |
| SizeInterior | 2708 Sqft |
| Type | House |
| UtilityWater | Cistern |
Parking
| Attached Garage |
Land
| Acreage | Yes |
| Sewer | Septic System |
| SizeDepth | 494 Ft |
| SizeFrontage | 1938 Ft |
| SizeTotalText | 10 - 24.99 Acres |
| ZoningDescription | Res |
Rooms
| Level | Type | Length | Width | Dimensions |
|---|---|---|---|---|
| Second Level | 3pc Bathroom | Measurements not available | ||
| Second Level | Bedroom | 16'2'' x 12'0'' | ||
| Second Level | Bedroom | 16'2'' x 13'4'' | ||
| Second Level | Primary Bedroom | 19'2'' x 13'0'' | ||
| Basement | Laundry Room | Measurements not available | ||
| Basement | Storage | 12' x 24' | ||
| Basement | Bedroom | 18'9'' x 12'7'' | ||
| Basement | Recreation Room | 30' x 13'1'' | ||
| Main Level | Mud Room | 15'4'' x 8' | ||
| Main Level | 2pc Bathroom | Measurements not available | ||
| Main Level | Living Room | 25'2'' x 14'5'' | ||
| Main Level | Bedroom | 19'2'' x 13'0'' | ||
| Main Level | Dining Room | 15'10'' x 13'0'' | ||
| Main Level | Kitchen | 14'4'' x 11'1'' | ||
| Main Level | Foyer | 6'7'' x 4'3'' | ||
| Main Level | Family Room | 25'8'' x 15'6'' |
https://www.realtor.ca/real-estate/27742240/298-second-road-e-stoney-creek
Interested?
Contact us for more information
Moe Hamzehian
Broker of Record
RE/MAX Escarpment Leadex Realty
1595 Upper James Street Unit 101e
Hamilton, Ontario L9B 0H7
1595 Upper James Street Unit 101e
Hamilton, Ontario L9B 0H7

















