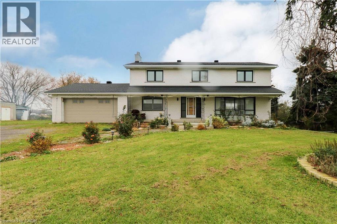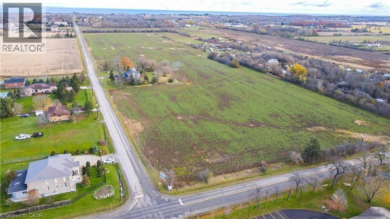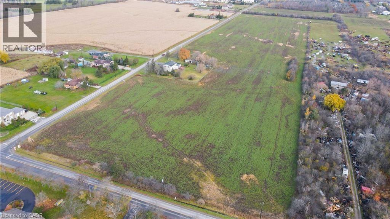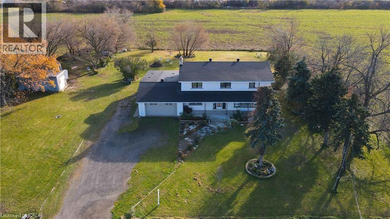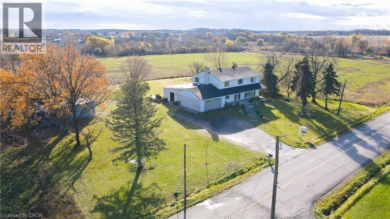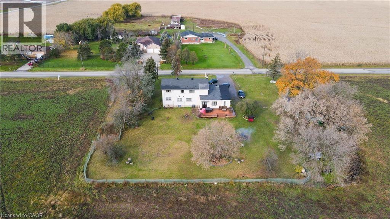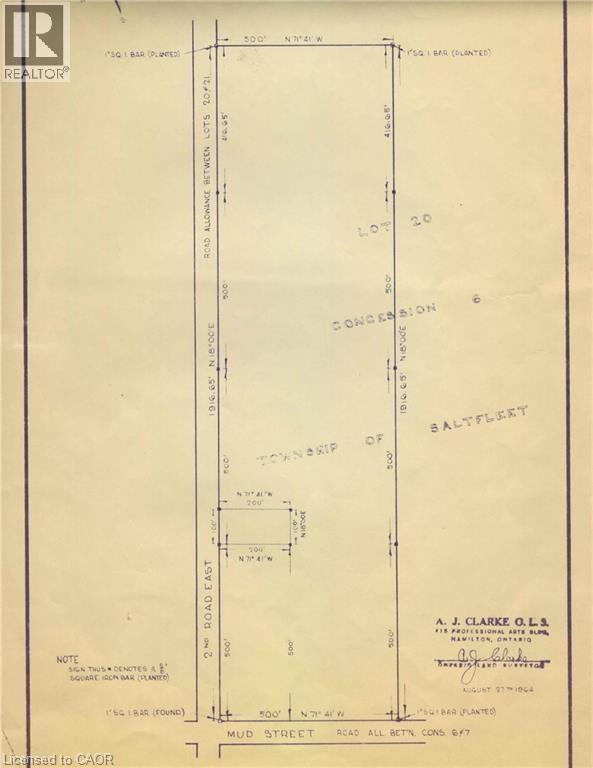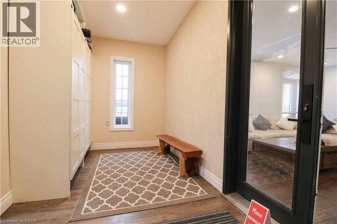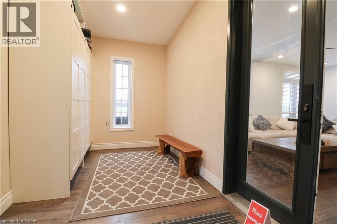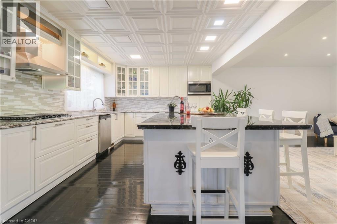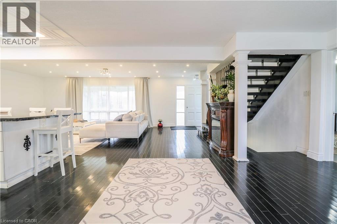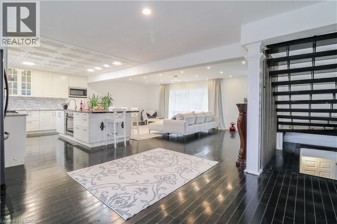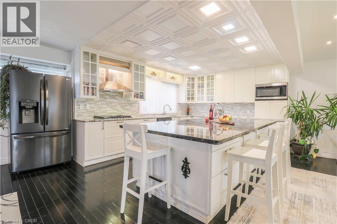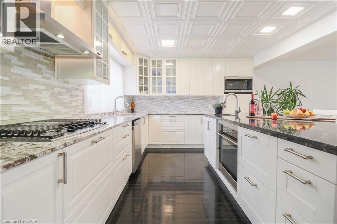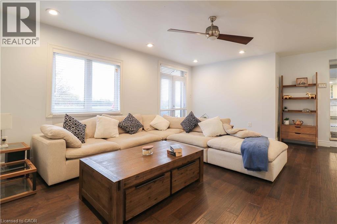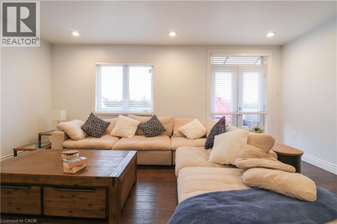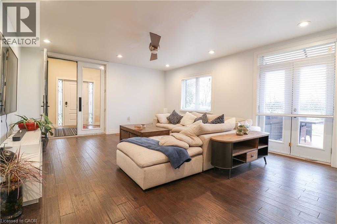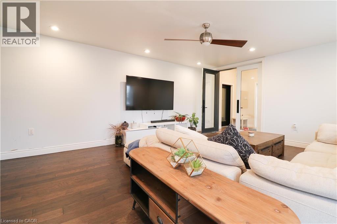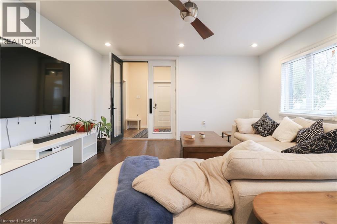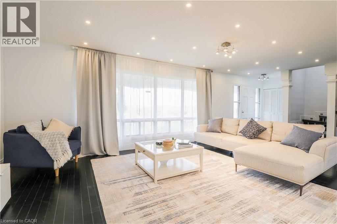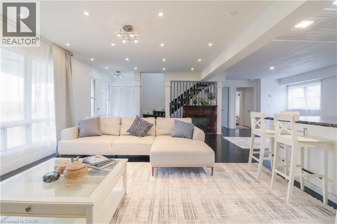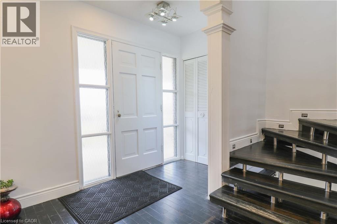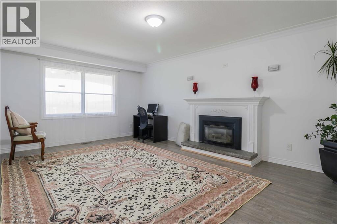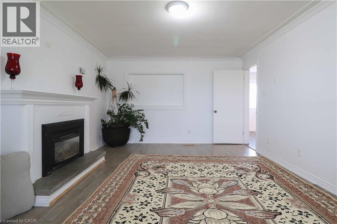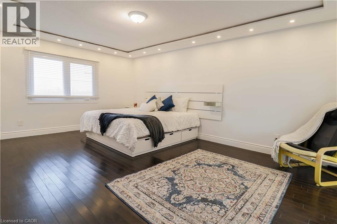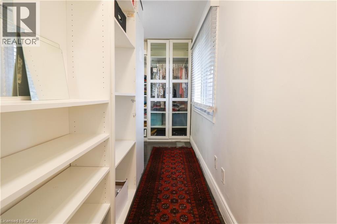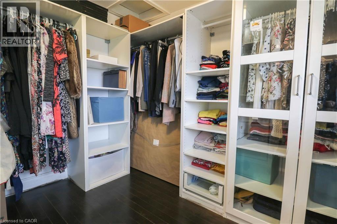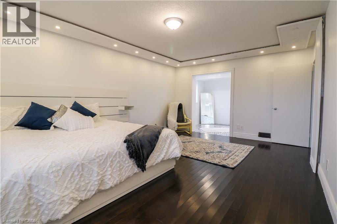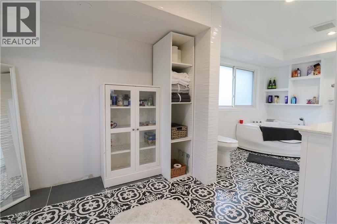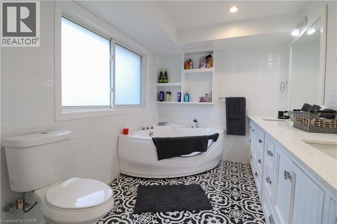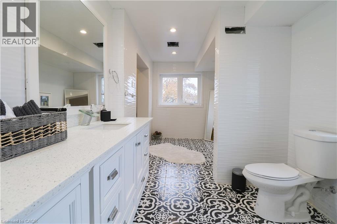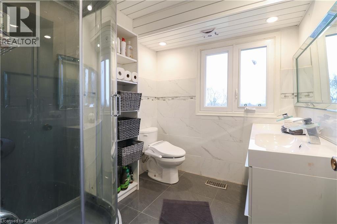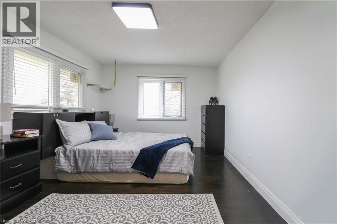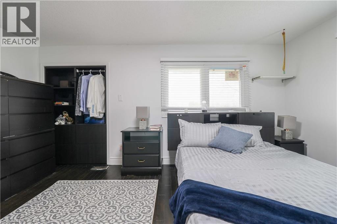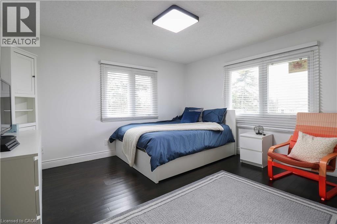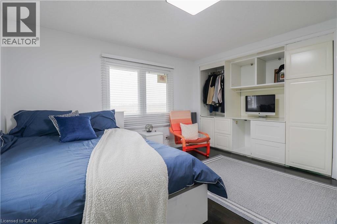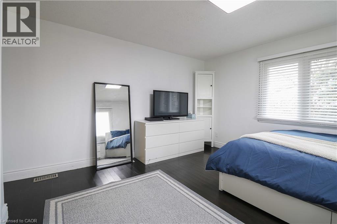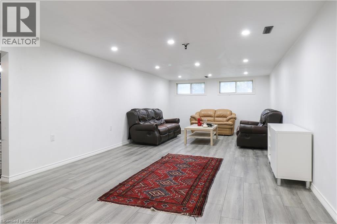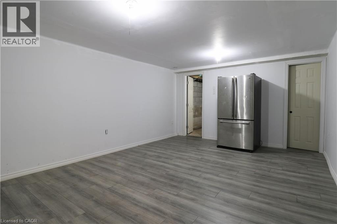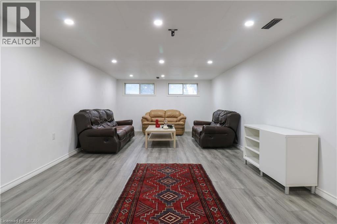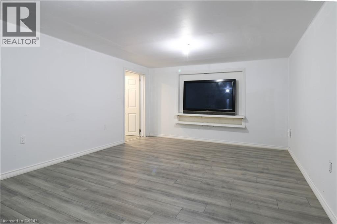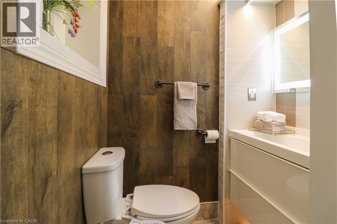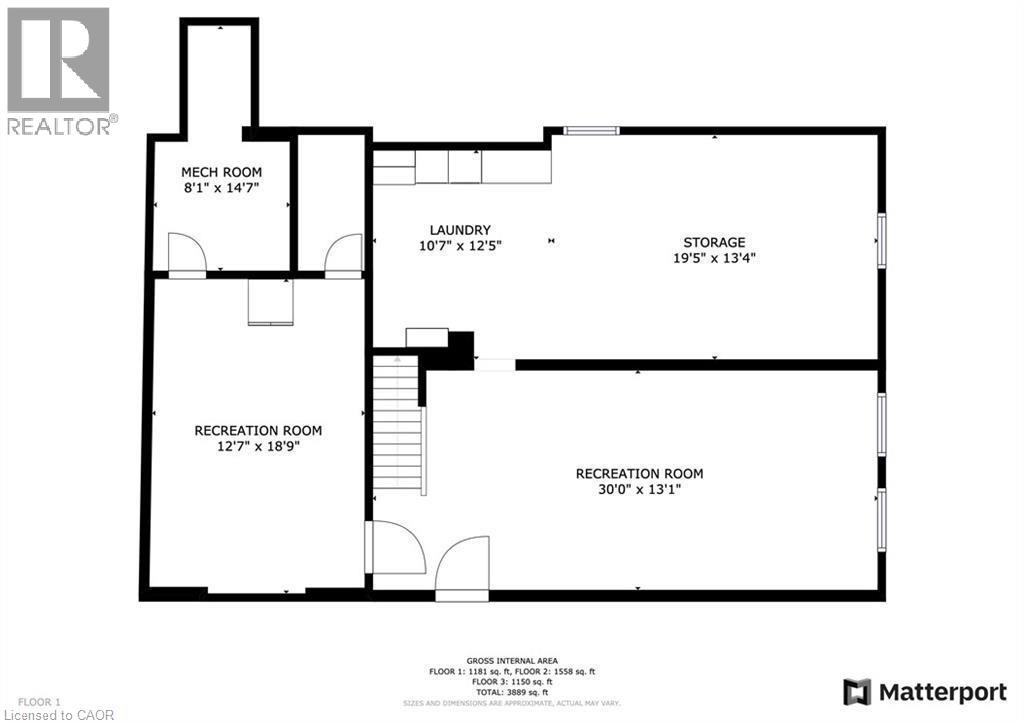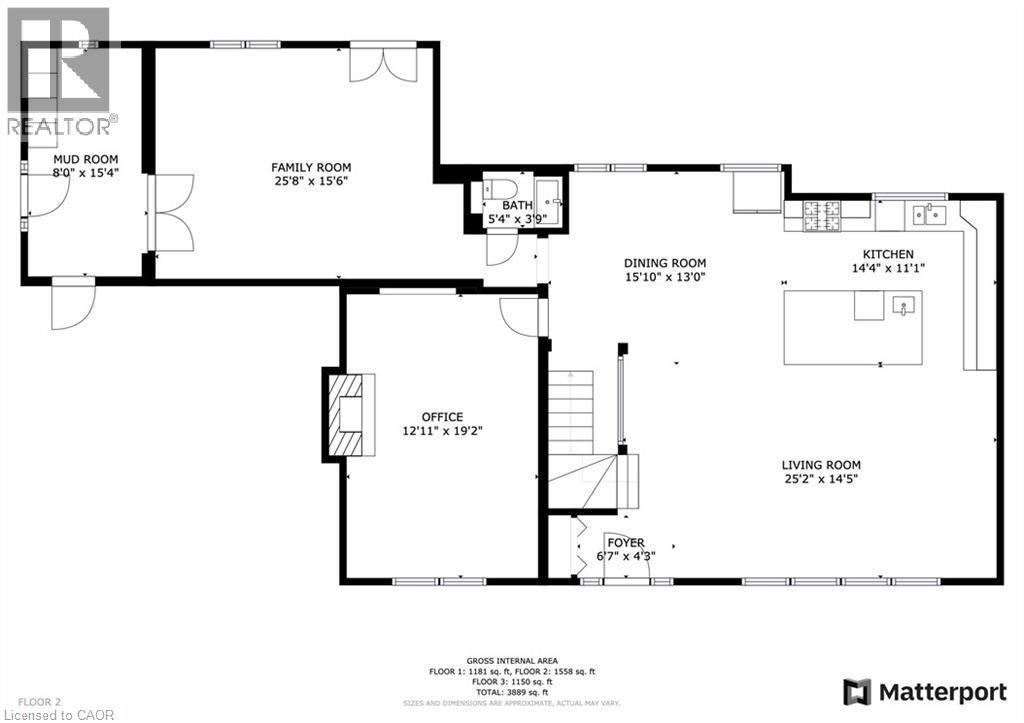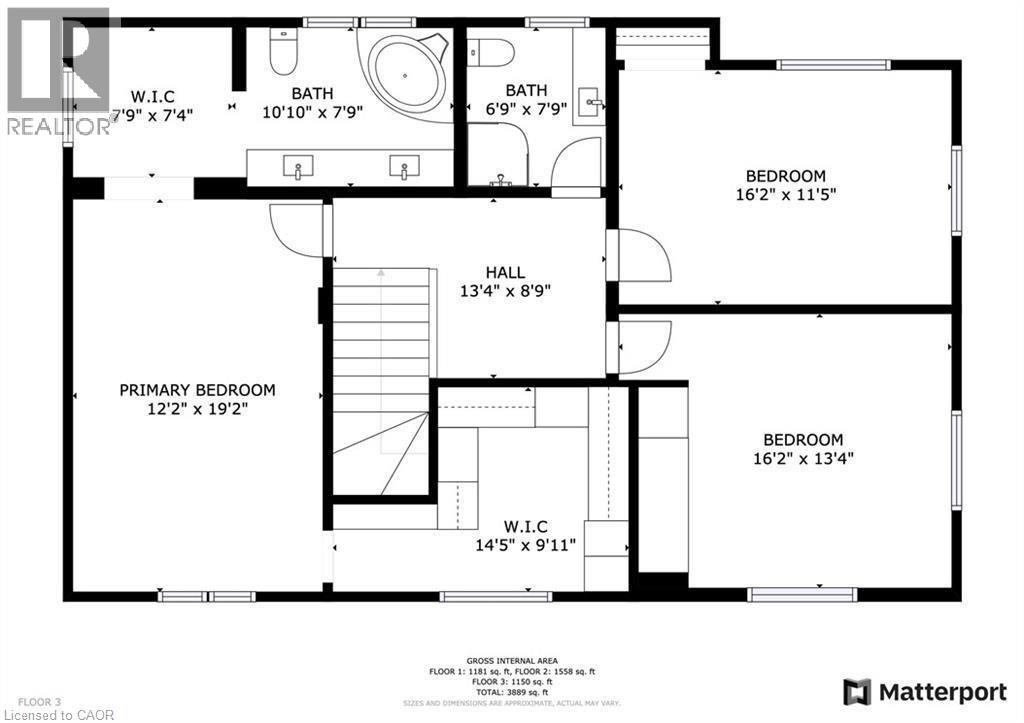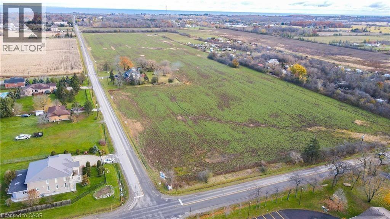298 Second Road E Stoney Creek, Ontario L8J 3J4
4 Bedroom
3 Bathroom
2,708 ft2
2 Level
Central Air Conditioning
Forced Air
Acreage
$2,219,900
Excellent chance to acquire a 22.2-acre farm featuring a spacious 2 story brick house, perfectly situated on the corner of Mud Street & Second Rd East. The property boasts an impressive 1,938.29 feet of frontage, in a prime location on Stoney Creek Mountain, near upcoming developments. Several upgrades have been made in the last five years. Includes a double car garage and is conveniently close to all necessities: shopping, schools, and easy access to Red Hill Expressway, LINC, and QEW. (id:50886)
Property Details
| MLS® Number | 40775059 |
| Property Type | Agriculture |
| Farm Type | Cash Crop |
| Features | Automatic Garage Door Opener |
| Parking Space Total | 12 |
Building
| Bathroom Total | 3 |
| Bedrooms Above Ground | 4 |
| Bedrooms Total | 4 |
| Appliances | Dryer, Refrigerator, Stove, Washer |
| Architectural Style | 2 Level |
| Basement Development | Partially Finished |
| Basement Type | Full (partially Finished) |
| Cooling Type | Central Air Conditioning |
| Exterior Finish | Brick |
| Half Bath Total | 1 |
| Heating Type | Forced Air |
| Stories Total | 2 |
| Size Interior | 2,708 Ft2 |
| Utility Water | Cistern |
Parking
| Attached Garage |
Land
| Acreage | Yes |
| Sewer | Septic System |
| Size Frontage | 1938 Ft |
| Size Irregular | 22.2 |
| Size Total | 22.2 Ac|10 - 24.99 Acres |
| Size Total Text | 22.2 Ac|10 - 24.99 Acres |
| Soil Type | Clay |
| Zoning Description | A1 |
Rooms
| Level | Type | Length | Width | Dimensions |
|---|---|---|---|---|
| Second Level | 3pc Bathroom | Measurements not available | ||
| Second Level | 4pc Bathroom | Measurements not available | ||
| Second Level | Bedroom | 16'2'' x 12'0'' | ||
| Second Level | Bedroom | 16'2'' x 13'4'' | ||
| Second Level | Bedroom | 19'2'' x 13'0'' | ||
| Main Level | 2pc Bathroom | Measurements not available | ||
| Main Level | Bedroom | 19'2'' x 13'0'' | ||
| Main Level | Dining Room | 15'10'' x 13'0'' | ||
| Main Level | Living Room | 25'2'' x 14'5'' | ||
| Main Level | Kitchen | 14'1'' x 11'1'' | ||
| Main Level | Family Room | 15'4'' x 8'0'' | ||
| Main Level | Foyer | Measurements not available |
https://www.realtor.ca/real-estate/28933886/298-second-road-e-stoney-creek
Contact Us
Contact us for more information
Moe Hamzehian
Broker of Record
www.leadex.ca/
RE/MAX Escarpment Leadex Realty
1595 Upper James Street
Hamilton, Ontario L9B 0H7
1595 Upper James Street
Hamilton, Ontario L9B 0H7
(905) 575-0505
www.leadex.ca/

