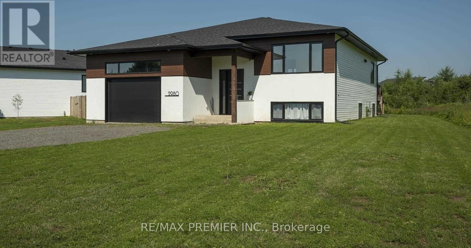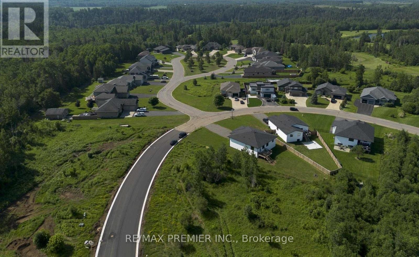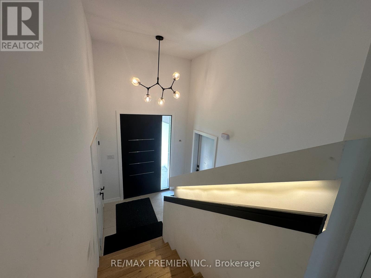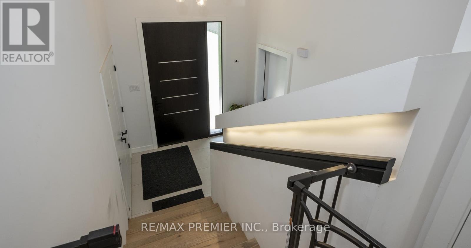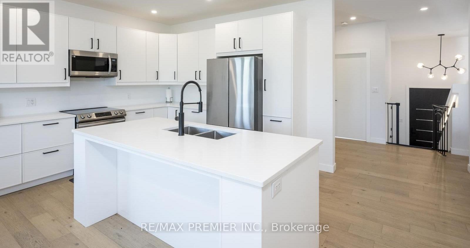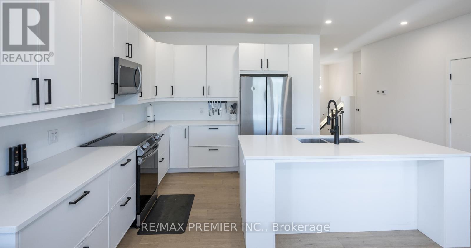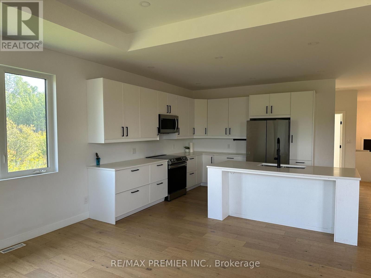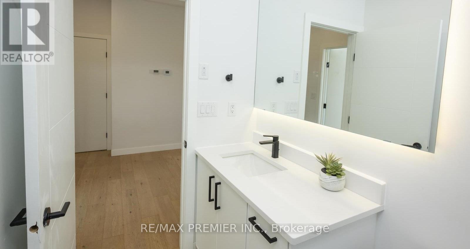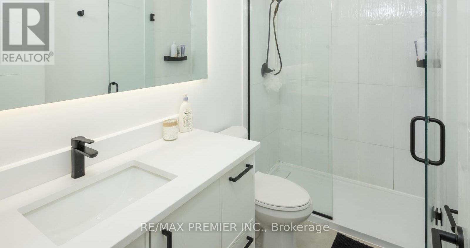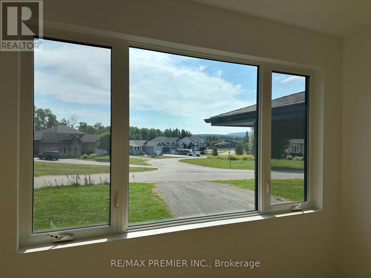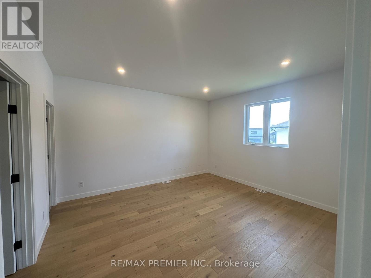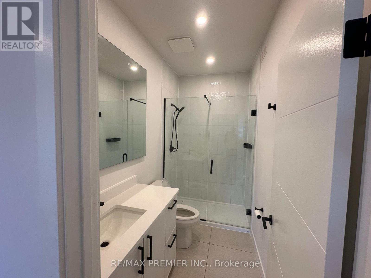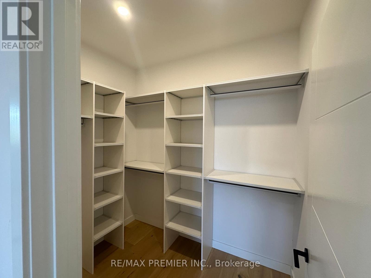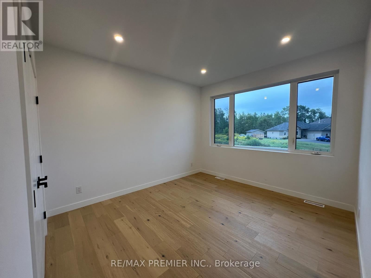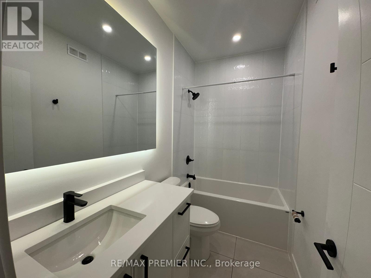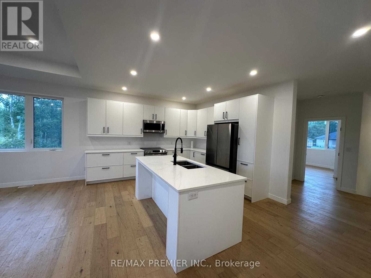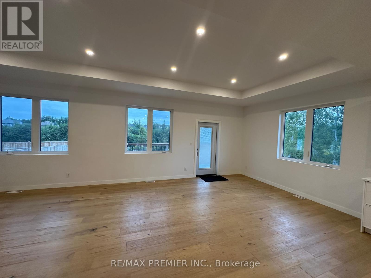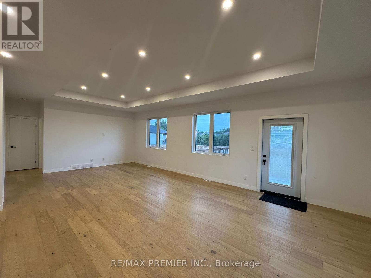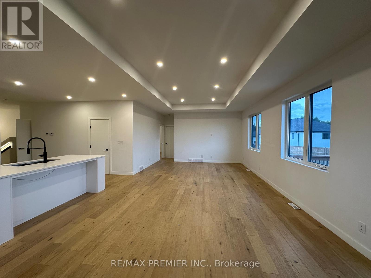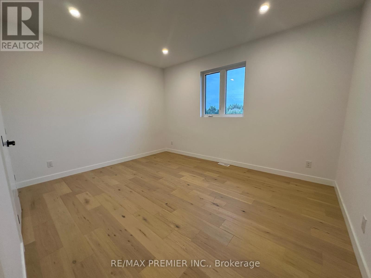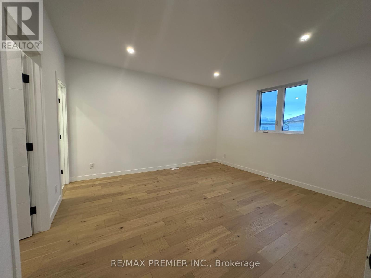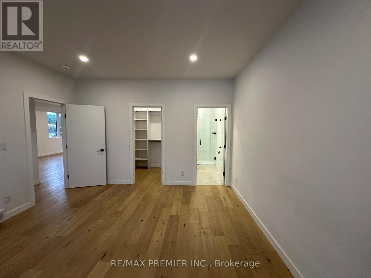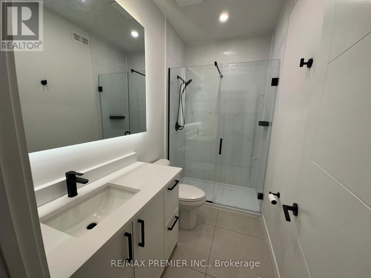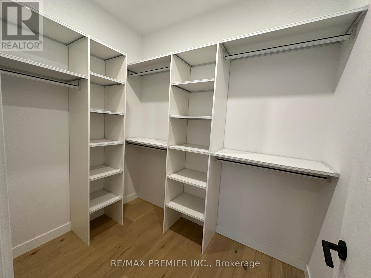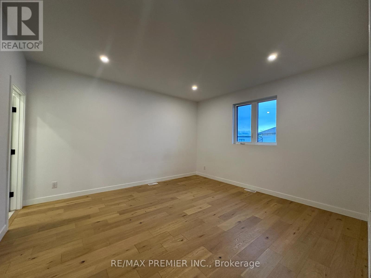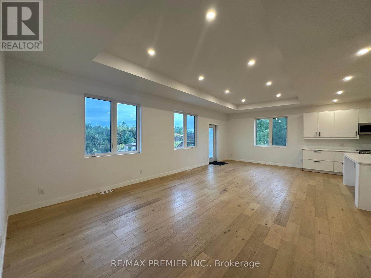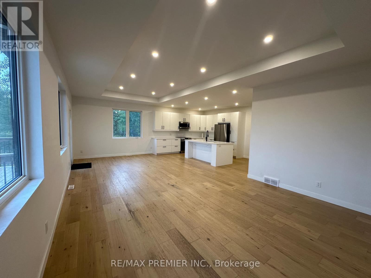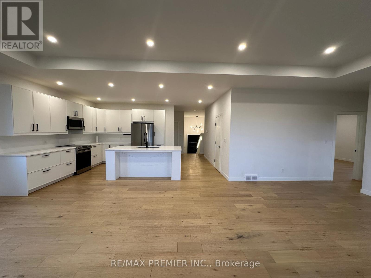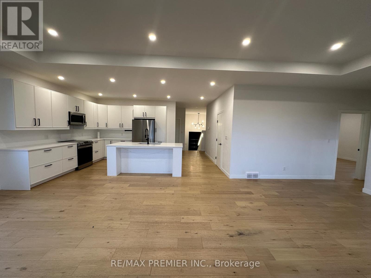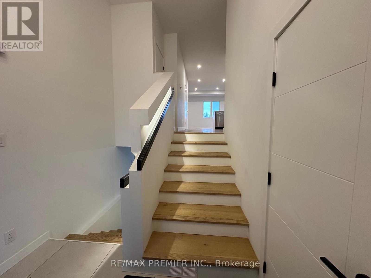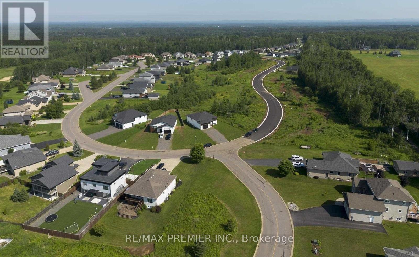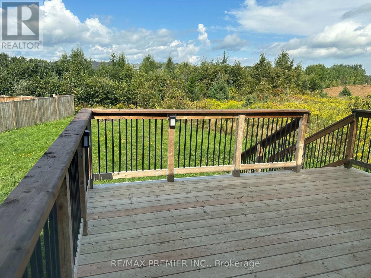2980 King George's Park Drive Oliver Paipoonge, Ontario P7K 0S4
$4,100 Monthly
Welcome to prestigious Whitewater Golf Course community A Modern built home offers the perfect blend of luxury, light, and layout in one of Thunder Bays most sought-after subdivisions and affluent community. Featuring 3 spacious bedrooms and 2 full bathrooms on the main floor, the open-concept design is ideal for a family looking for luxury, comfort and style with a bright, airy flow and a functional split-bedroom plan for added privacy. The stunning primary suite boasts an oversized walk-in closet and a sleek 3-piece ensuite with a walk-in shower. The large windows through out flood the home with natural light. (id:50886)
Property Details
| MLS® Number | X12381769 |
| Property Type | Single Family |
| Amenities Near By | Golf Nearby, Hospital, Park, Schools |
| Equipment Type | Water Heater |
| Features | Ravine, Flat Site |
| Parking Space Total | 8 |
| Rental Equipment Type | Water Heater |
| Structure | Deck, Patio(s) |
Building
| Bathroom Total | 2 |
| Bedrooms Above Ground | 3 |
| Bedrooms Total | 3 |
| Age | 0 To 5 Years |
| Appliances | Central Vacuum, Water Softener |
| Basement Development | Unfinished |
| Basement Type | N/a (unfinished) |
| Construction Status | Insulation Upgraded |
| Construction Style Attachment | Detached |
| Cooling Type | Central Air Conditioning |
| Exterior Finish | Aluminum Siding, Brick |
| Fireplace Present | Yes |
| Flooring Type | Hardwood |
| Foundation Type | Concrete |
| Heating Fuel | Natural Gas |
| Heating Type | Forced Air |
| Stories Total | 2 |
| Size Interior | 1,500 - 2,000 Ft2 |
| Type | House |
| Utility Water | Municipal Water |
Parking
| Garage |
Land
| Acreage | No |
| Land Amenities | Golf Nearby, Hospital, Park, Schools |
| Sewer | Sanitary Sewer |
| Size Depth | 192 Ft |
| Size Frontage | 120 Ft |
| Size Irregular | 120 X 192 Ft ; Lot Size Per Survey |
| Size Total Text | 120 X 192 Ft ; Lot Size Per Survey|under 1/2 Acre |
Rooms
| Level | Type | Length | Width | Dimensions |
|---|---|---|---|---|
| Main Level | Library | 5.49 m | 4.15 m | 5.49 m x 4.15 m |
| Main Level | Dining Room | 5.49 m | 4.15 m | 5.49 m x 4.15 m |
| Main Level | Family Room | 4.88 m | 3.36 m | 4.88 m x 3.36 m |
| Main Level | Kitchen | 3.36 m | 2.93 m | 3.36 m x 2.93 m |
| Main Level | Eating Area | 4.88 m | 3.36 m | 4.88 m x 3.36 m |
| Main Level | Primary Bedroom | 5.19 m | 3.36 m | 5.19 m x 3.36 m |
| Main Level | Bedroom 2 | 4.58 m | 3.36 m | 4.58 m x 3.36 m |
Utilities
| Electricity | Available |
| Sewer | Available |
https://www.realtor.ca/real-estate/28815776/2980-king-georges-park-drive-oliver-paipoonge
Contact Us
Contact us for more information
Saleem Salahuddin
Salesperson
(416) 427-5229
www.salsal.ca/
9100 Jane St Bldg L #77
Vaughan, Ontario L4K 0A4
(416) 987-8000
(416) 987-8001

