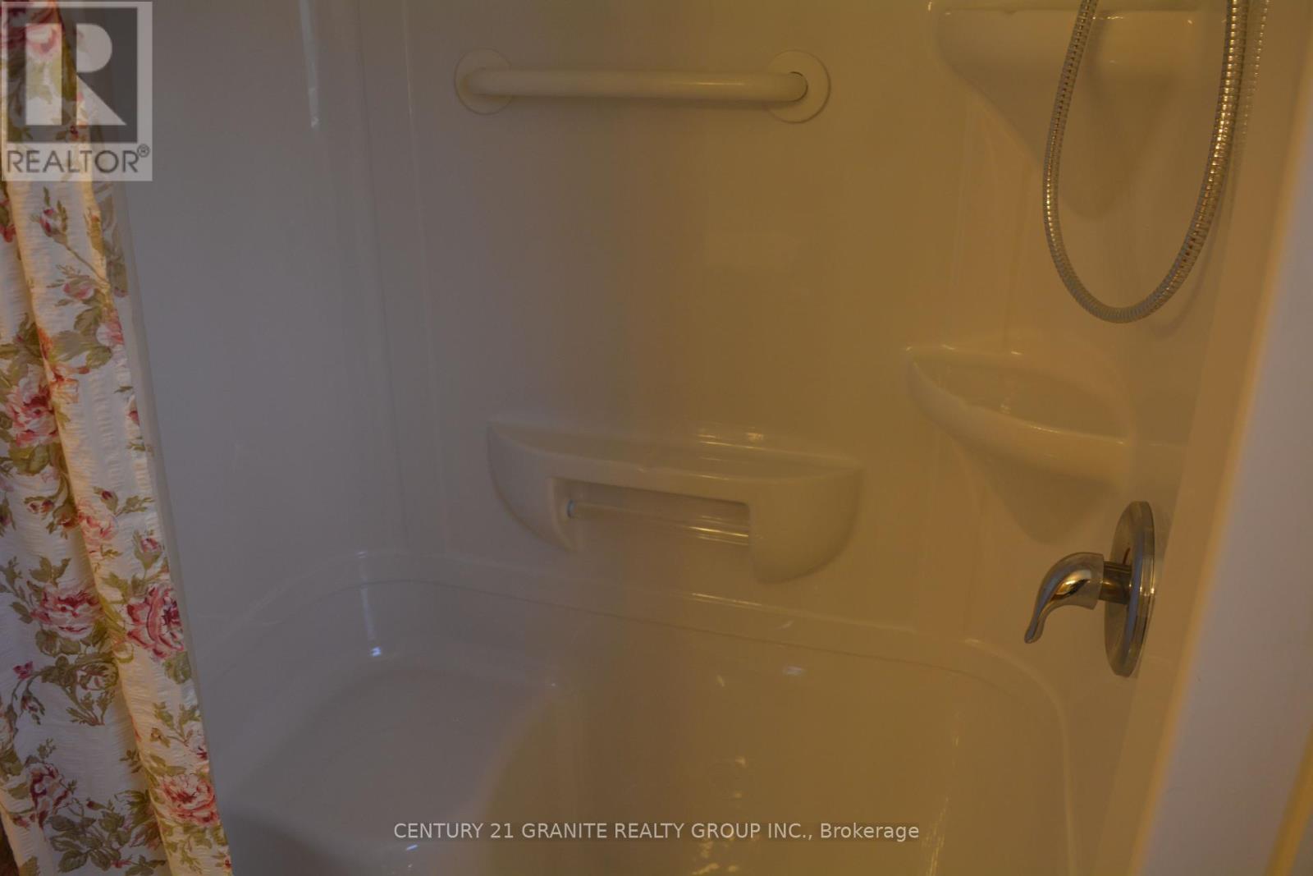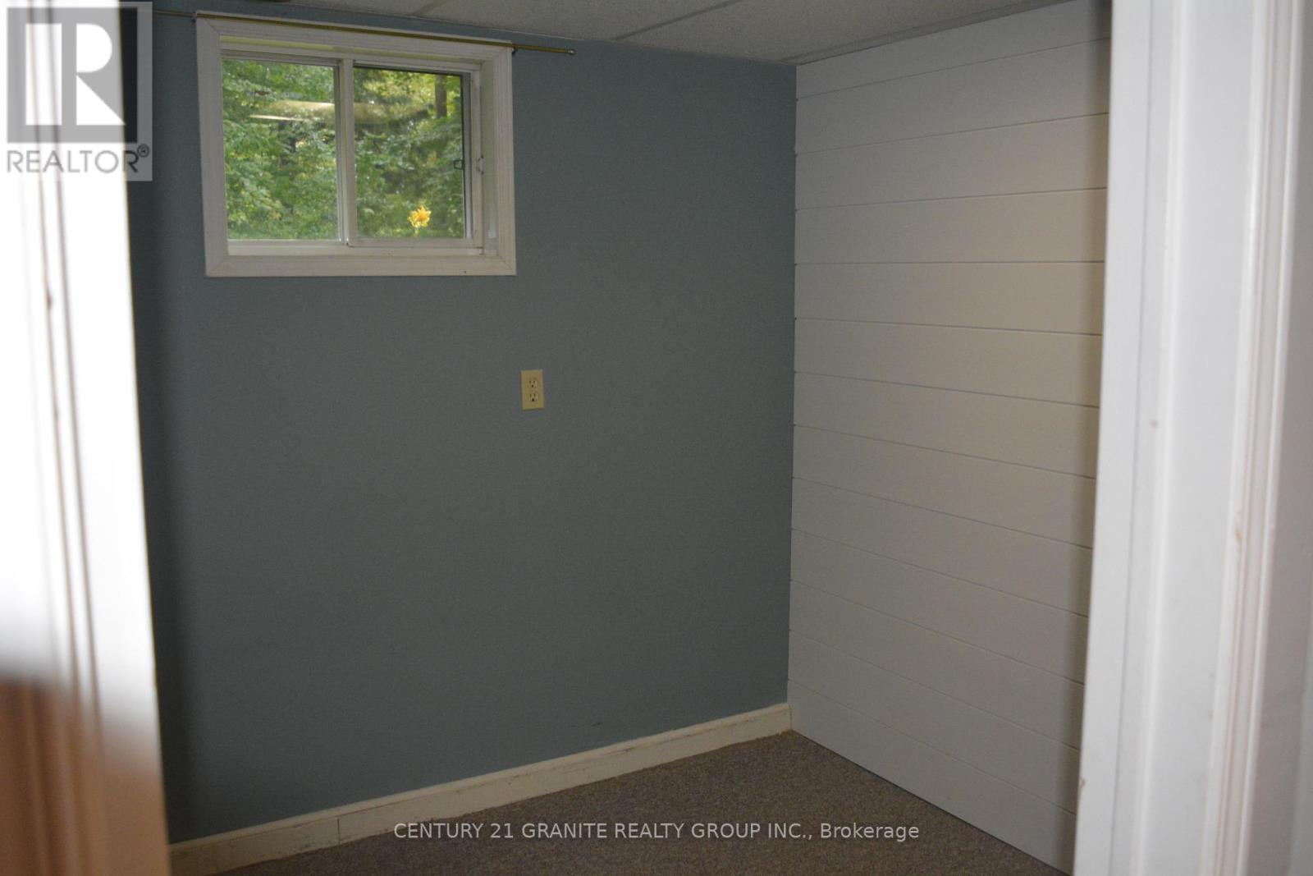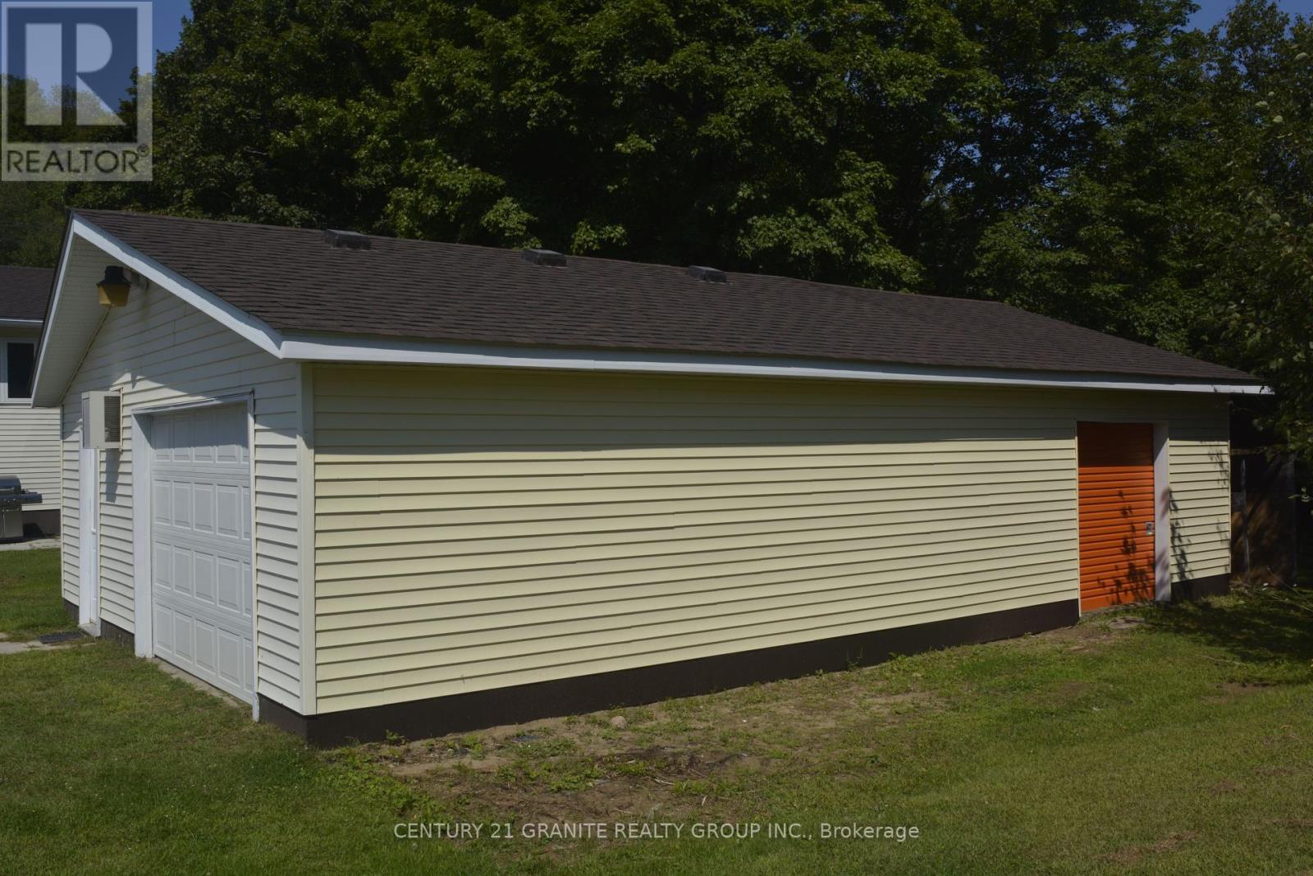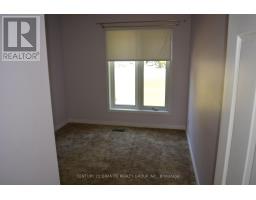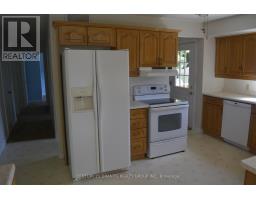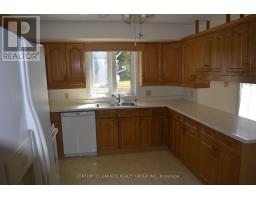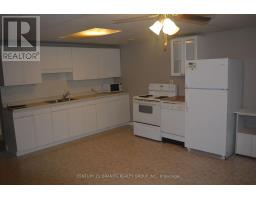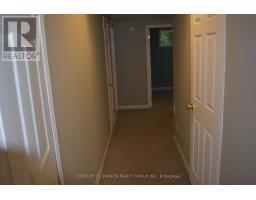6 Bedroom
2 Bathroom
Bungalow
Central Air Conditioning, Air Exchanger
Forced Air
$525,000
Great location close to town in this open concept Viceroy raised bungalow with 3 bedrooms, main floor laundry, bathroom, large living room, good size kitchen with attached dining room and sliding doors to deck for easy BBQ'ing. The lower level has a full Granny suite with 3 bedrooms, kitchen, dining room, living room, bathroom, laundry and separate access with plenty of parking. Nice level backyard and a separate detached garage that used to be used for a business with potential to do the same or turn it into a workshop. A must see so book your showing today! (id:50886)
Property Details
|
MLS® Number
|
X9308500 |
|
Property Type
|
Single Family |
|
AmenitiesNearBy
|
Hospital |
|
CommunityFeatures
|
Community Centre |
|
Features
|
Flat Site, Level, In-law Suite |
|
ParkingSpaceTotal
|
8 |
|
Structure
|
Deck |
Building
|
BathroomTotal
|
2 |
|
BedroomsAboveGround
|
3 |
|
BedroomsBelowGround
|
3 |
|
BedroomsTotal
|
6 |
|
Appliances
|
Central Vacuum, Water Heater, Dryer, Microwave, Refrigerator, Satellite Dish, Stove, Washer |
|
ArchitecturalStyle
|
Bungalow |
|
BasementDevelopment
|
Finished |
|
BasementType
|
Full (finished) |
|
ConstructionStyleAttachment
|
Detached |
|
CoolingType
|
Central Air Conditioning, Air Exchanger |
|
ExteriorFinish
|
Brick Facing, Vinyl Siding |
|
FireProtection
|
Smoke Detectors |
|
FoundationType
|
Wood |
|
HeatingFuel
|
Oil |
|
HeatingType
|
Forced Air |
|
StoriesTotal
|
1 |
|
Type
|
House |
Parking
Land
|
AccessType
|
Highway Access |
|
Acreage
|
No |
|
LandAmenities
|
Hospital |
|
Sewer
|
Septic System |
|
SizeDepth
|
199 Ft ,8 In |
|
SizeFrontage
|
100 Ft |
|
SizeIrregular
|
100 X 199.69 Ft |
|
SizeTotalText
|
100 X 199.69 Ft|under 1/2 Acre |
Rooms
| Level |
Type |
Length |
Width |
Dimensions |
|
Basement |
Bedroom |
2.52 m |
2.68 m |
2.52 m x 2.68 m |
|
Basement |
Bedroom |
3.23 m |
3.38 m |
3.23 m x 3.38 m |
|
Basement |
Living Room |
5.578 m |
3.719 m |
5.578 m x 3.719 m |
|
Basement |
Kitchen |
5.7 m |
4.33 m |
5.7 m x 4.33 m |
|
Basement |
Bedroom |
3.78 m |
3.66 m |
3.78 m x 3.66 m |
|
Main Level |
Kitchen |
4.72 m |
3.08 m |
4.72 m x 3.08 m |
|
Main Level |
Dining Room |
3.67 m |
3.99 m |
3.67 m x 3.99 m |
|
Main Level |
Living Room |
5.52 m |
4.27 m |
5.52 m x 4.27 m |
|
Main Level |
Laundry Room |
3.048 m |
1.829 m |
3.048 m x 1.829 m |
|
Main Level |
Bedroom |
4.206 m |
4.206 m |
4.206 m x 4.206 m |
|
Main Level |
Bedroom |
2.743 m |
3.352 m |
2.743 m x 3.352 m |
|
Main Level |
Bedroom |
3.078 m |
3.078 m |
3.078 m x 3.078 m |
Utilities
|
Wireless
|
Available |
|
DSL*
|
Available |
|
Telephone
|
Nearby |
https://www.realtor.ca/real-estate/27388487/29800-hwy-28-s-faraday







