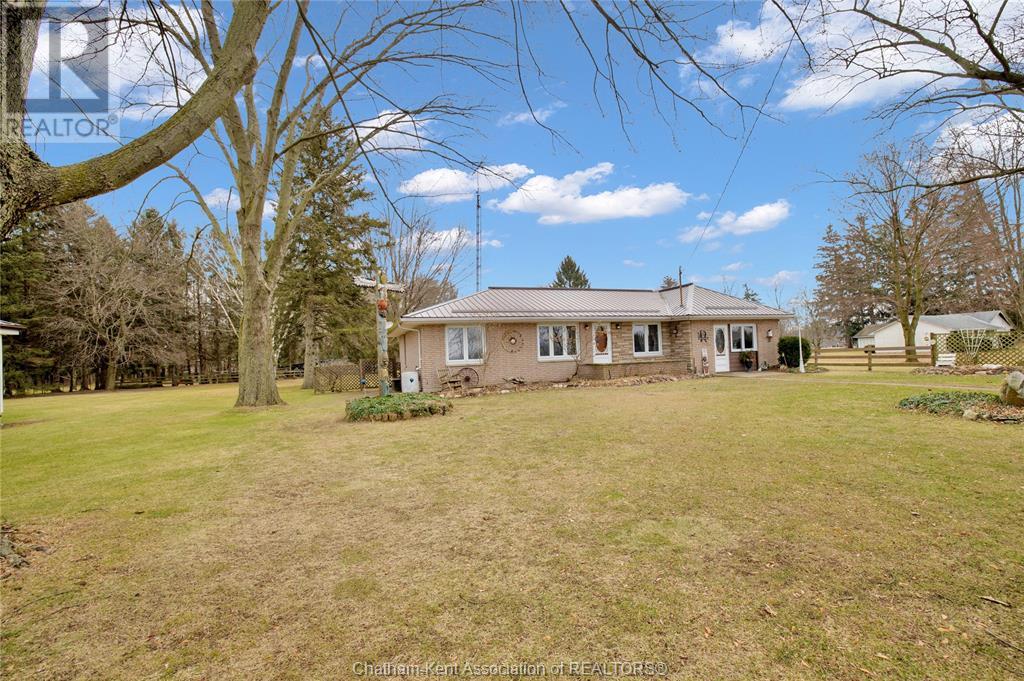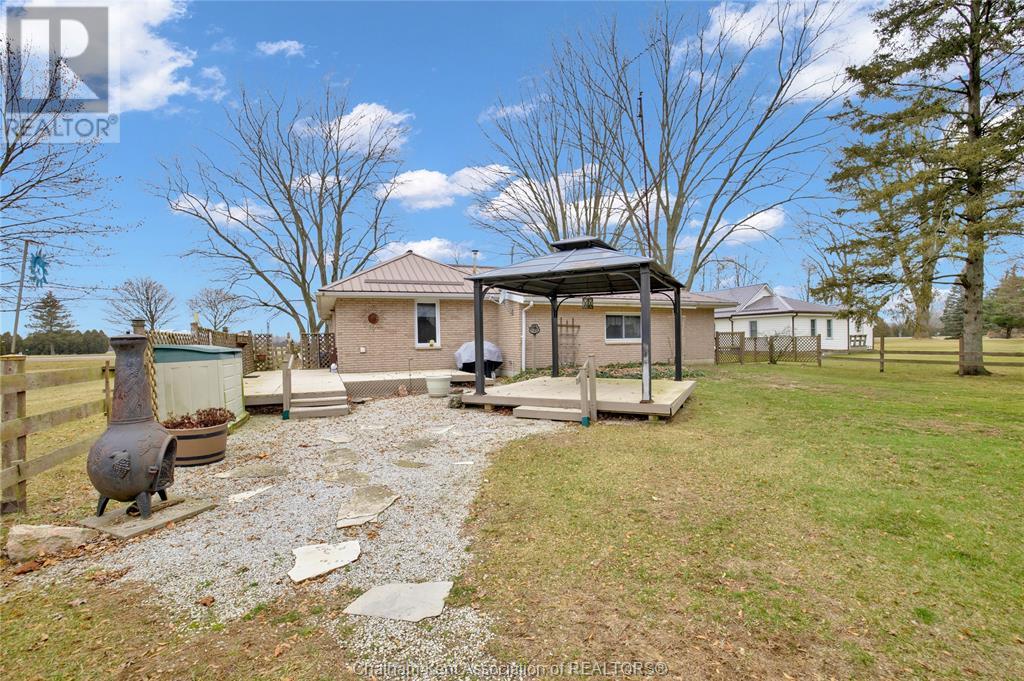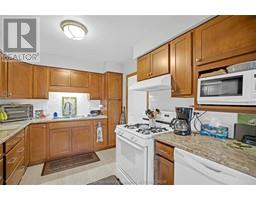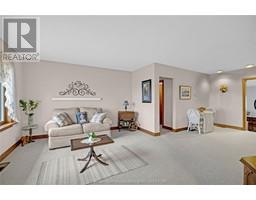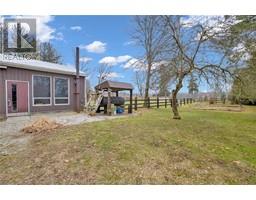29883 West Bothwell Road Bothwell, Ontario N0P 1C0
$525,000
**Motivated sellers—bring all offers!** This **1.826-acre property** just outside Bothwell includes **two land deeds for the price of one!** The **brick bungalow** features 2 bedrooms, a spacious 3-piece bath, a large living room, a cozy family room, an updated kitchen, and main floor laundry. The layout offers **great potential for expansion or adding a third bedroom.** Enjoy outdoor living with a **back patio and gazebo,** plus plenty of space for a hot tub or pool. The **second lot** includes a **28' x 28' shop** with a cement floor and woodstove, a **20' x 20' vegetable garden**, and an **18' x 18' storage shed.** Now **vacant and move-in ready—don’t miss this opportunity!** Located just minutes from Bothwell, this property offers **the perfect balance of privacy and convenience.** Whether you're looking for a country retreat or a place to expand, this home has endless potential! (id:50886)
Business
| Business Type | Agriculture, Forestry, Fishing and Hunting |
| Business Sub Type | Hobby farm |
Property Details
| MLS® Number | 25007471 |
| Property Type | Single Family |
| Features | Hobby Farm, Double Width Or More Driveway, Front Driveway, Gravel Driveway |
Building
| Bathroom Total | 1 |
| Bedrooms Above Ground | 2 |
| Bedrooms Total | 2 |
| Architectural Style | Bungalow |
| Constructed Date | 1960 |
| Construction Style Attachment | Detached |
| Cooling Type | Central Air Conditioning |
| Exterior Finish | Brick |
| Fireplace Fuel | Gas |
| Fireplace Present | Yes |
| Fireplace Type | Insert |
| Flooring Type | Carpeted |
| Foundation Type | Block, Concrete |
| Heating Fuel | Natural Gas |
| Heating Type | Furnace |
| Stories Total | 1 |
| Type | House |
Land
| Acreage | Yes |
| Fence Type | Fence |
| Landscape Features | Landscaped |
| Sewer | Septic System |
| Size Irregular | 75x210 |
| Size Total Text | 75x210|1 - 3 Acres |
| Zoning Description | R1 |
Rooms
| Level | Type | Length | Width | Dimensions |
|---|---|---|---|---|
| Main Level | Bedroom | 9 ft ,5 in | 19 ft | 9 ft ,5 in x 19 ft |
| Main Level | Bedroom | 11 ft | 10 ft | 11 ft x 10 ft |
| Main Level | Laundry Room | 10 ft | 14 ft ,5 in | 10 ft x 14 ft ,5 in |
| Main Level | 3pc Bathroom | 10 ft ,5 in | 10 ft | 10 ft ,5 in x 10 ft |
| Main Level | Living Room | 14 ft ,5 in | 23 ft | 14 ft ,5 in x 23 ft |
| Main Level | Kitchen/dining Room | 9 ft | 23 ft | 9 ft x 23 ft |
| Main Level | Family Room | 15 ft | 21 ft | 15 ft x 21 ft |
https://www.realtor.ca/real-estate/28141140/29883-west-bothwell-road-bothwell
Contact Us
Contact us for more information
Danielle Simard
REALTOR® Salesperson
daniellesimardrealtor.ca/
www.facebook.com/profile.php?id=100093117954739
www.linkedin.com/in/danielle-simard-4236bb148/
www.instagram.com/daniellesimardrealestate/
250 St. Clair St.
Chatham, Ontario N7L 3J9
(519) 352-2840
(519) 352-2489
www.remax-preferred-on.com/




