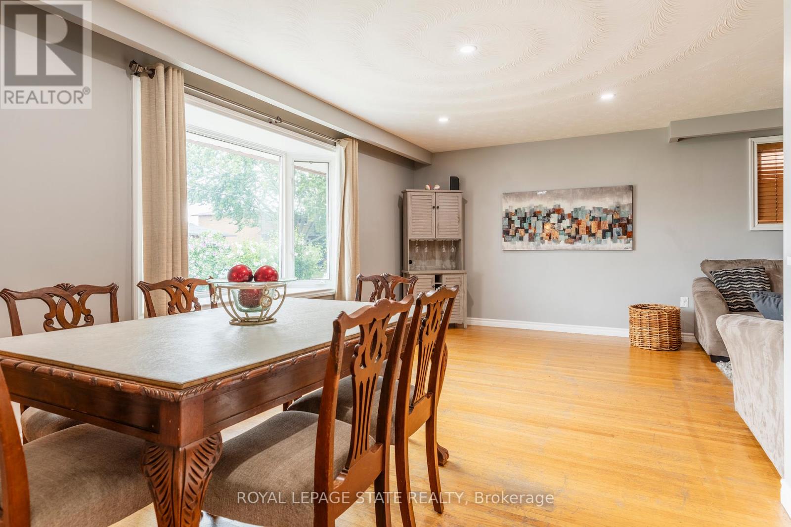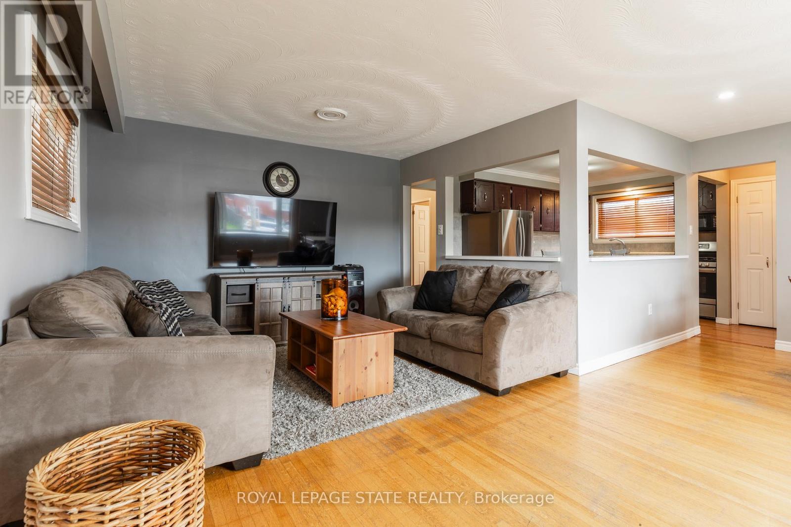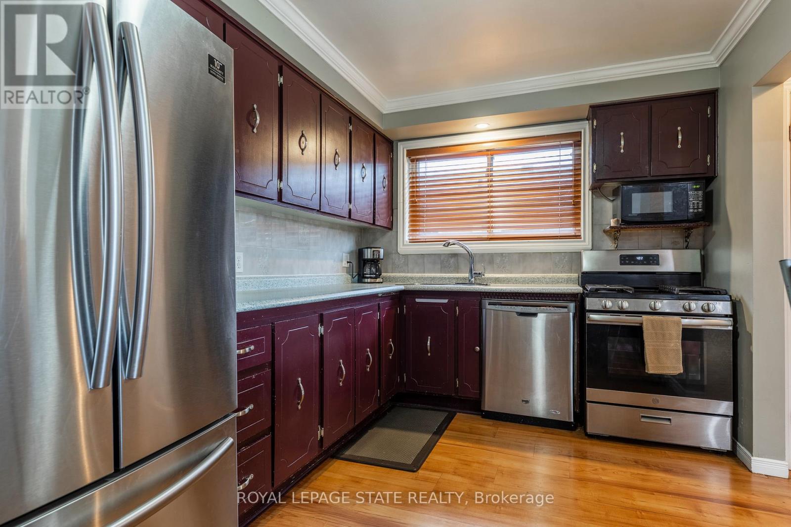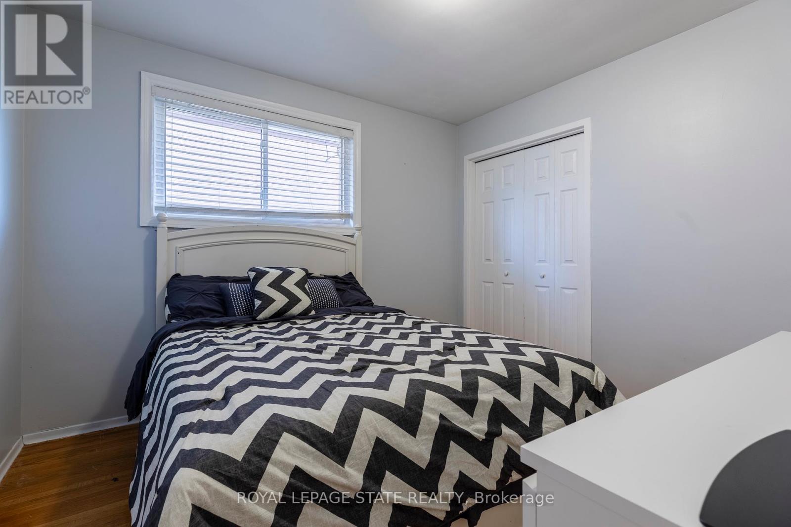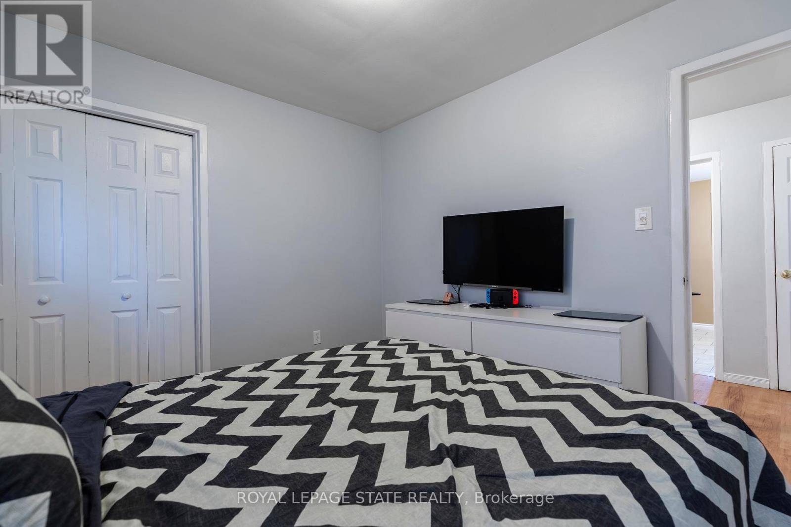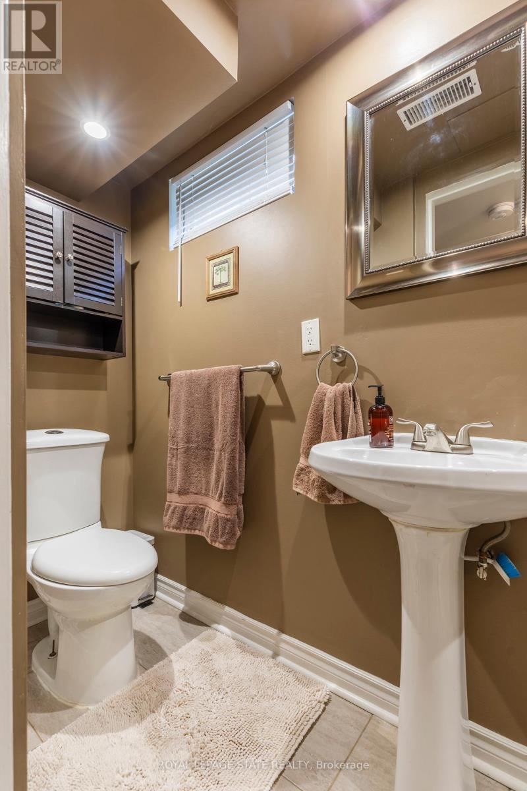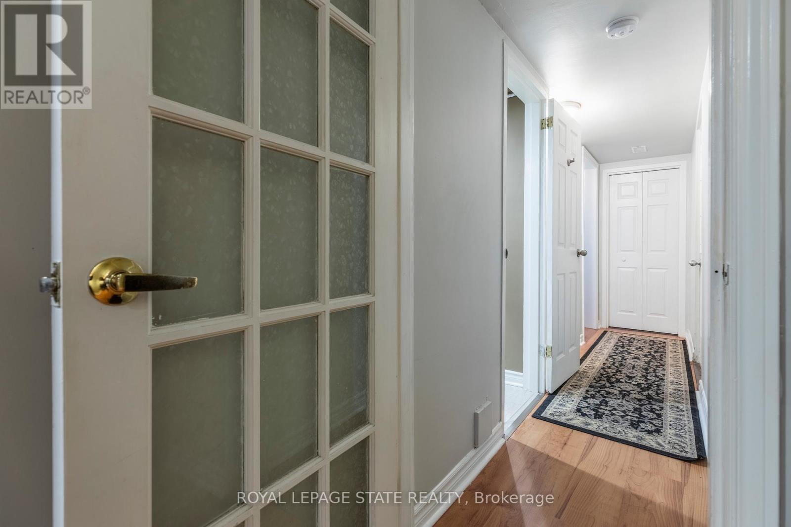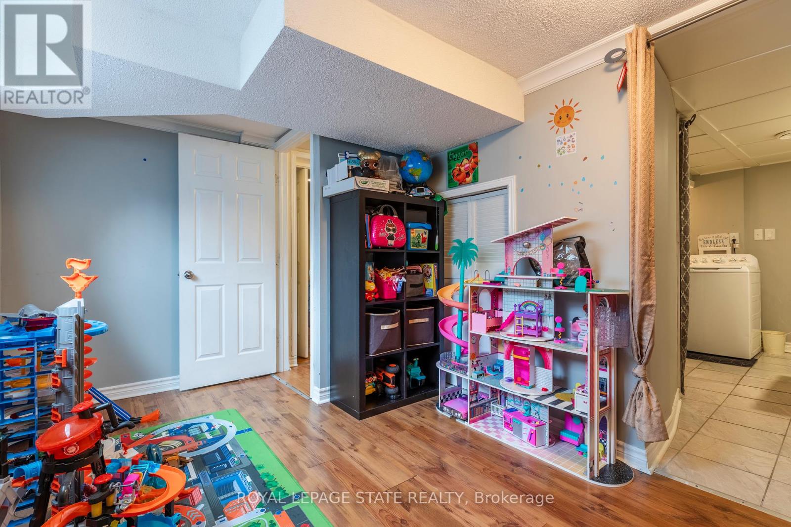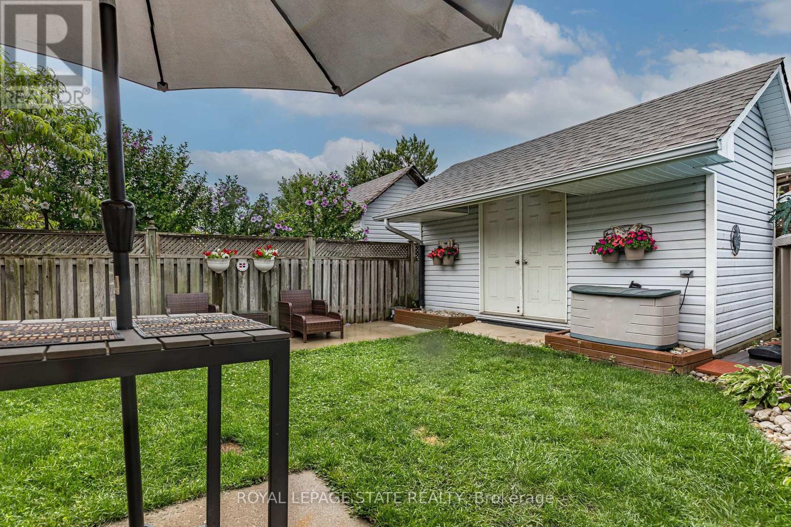299 Carson Drive Hamilton (Lisgar), Ontario L8T 2X8
$829,000
Raised bungalow that perfectly blends comfort, style, and functionality. Nestled in desired Lisgar neighbourhood, home offers ideal living space for families, professionals, or anyone seeking a peaceful retreat. Kitchen features updated appliances, ample cabinetry, w/convenient breakfast bar perfect for both everyday meals and entertaining guests. The living/dining room has a big baywindow that offers natural light, creating a bright and inviting atmosphere. This home boasts a generous floor plan with 4bedrooms and 2 bathrooms, providing ample space for all your needs. Finished basement with separate entrances for potential duplex/in-law suite. Step outside to your private backyard, features a pool, sitting area with gazebo, outdoor shed with hydro service, perfect for summer barbecues. Features durable and low-maintenance steel roof with a lifetime warranty, offering long-lasting protection. Close to all amenities, schools, shopping and highways. (id:50886)
Property Details
| MLS® Number | X9050124 |
| Property Type | Single Family |
| Community Name | Lisgar |
| ParkingSpaceTotal | 6 |
| PoolType | Above Ground Pool |
Building
| BathroomTotal | 2 |
| BedroomsAboveGround | 3 |
| BedroomsBelowGround | 1 |
| BedroomsTotal | 4 |
| Appliances | Dishwasher, Dryer, Freezer, Refrigerator, Stove, Washer |
| ArchitecturalStyle | Raised Bungalow |
| BasementFeatures | Separate Entrance |
| BasementType | Full |
| ConstructionStyleAttachment | Detached |
| CoolingType | Central Air Conditioning |
| ExteriorFinish | Brick |
| FlooringType | Laminate |
| FoundationType | Block |
| HeatingFuel | Natural Gas |
| HeatingType | Forced Air |
| StoriesTotal | 1 |
| Type | House |
| UtilityWater | Municipal Water |
Parking
| Attached Garage |
Land
| Acreage | No |
| Sewer | Sanitary Sewer |
| SizeDepth | 101 Ft |
| SizeFrontage | 40 Ft |
| SizeIrregular | 40 X 101 Ft |
| SizeTotalText | 40 X 101 Ft|under 1/2 Acre |
Rooms
| Level | Type | Length | Width | Dimensions |
|---|---|---|---|---|
| Basement | Mud Room | 4.01 m | 2.36 m | 4.01 m x 2.36 m |
| Basement | Primary Bedroom | 3.96 m | 6.53 m | 3.96 m x 6.53 m |
| Basement | Bathroom | 0.91 m | 3.63 m | 0.91 m x 3.63 m |
| Basement | Laundry Room | 2.95 m | 4.04 m | 2.95 m x 4.04 m |
| Main Level | Living Room | 3.63 m | 2.79 m | 3.63 m x 2.79 m |
| Main Level | Dining Room | 6.2 m | 3.38 m | 6.2 m x 3.38 m |
| Main Level | Kitchen | 4.6 m | 2.67 m | 4.6 m x 2.67 m |
| Main Level | Bedroom | 5.05 m | 3.15 m | 5.05 m x 3.15 m |
| Main Level | Bedroom | 3.2 m | 4.67 m | 3.2 m x 4.67 m |
| Main Level | Bedroom | 3.02 m | 3.25 m | 3.02 m x 3.25 m |
| Main Level | Bathroom | 3.18 m | 2.51 m | 3.18 m x 2.51 m |
https://www.realtor.ca/real-estate/27202999/299-carson-drive-hamilton-lisgar-lisgar
Interested?
Contact us for more information
Manny Haidary
Salesperson
987 Rymal Rd Unit 100
Hamilton, Ontario L8W 3M2





