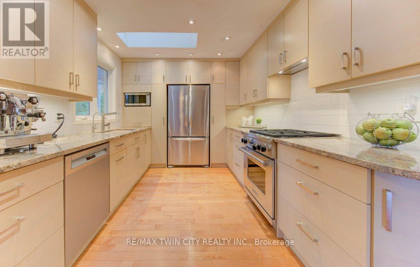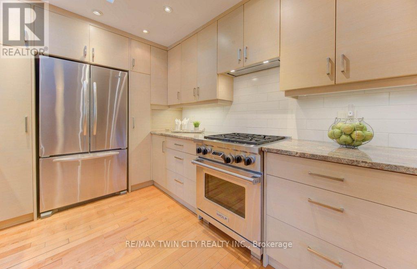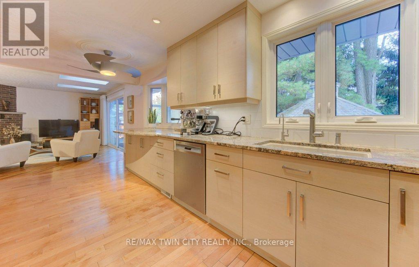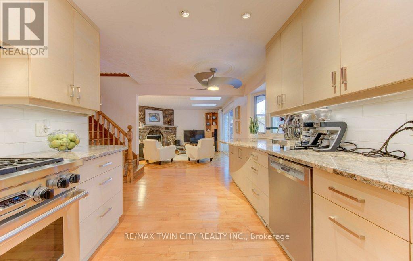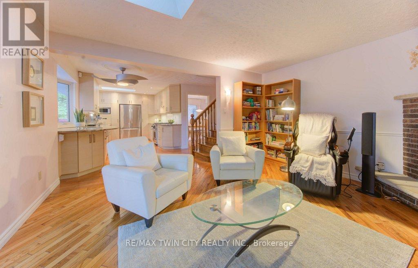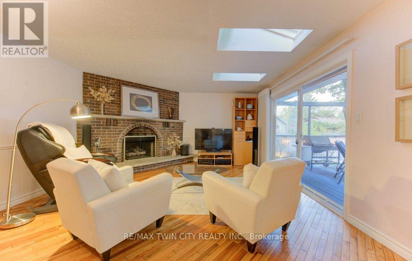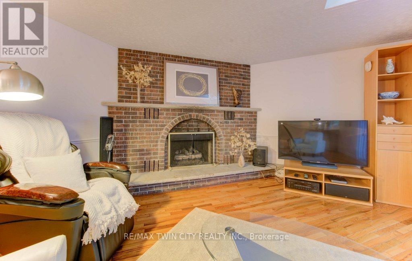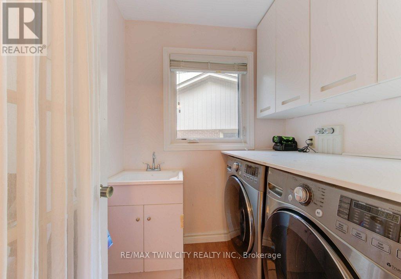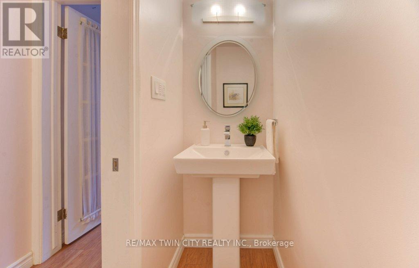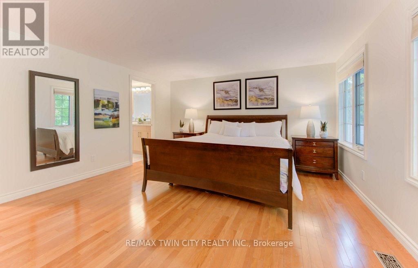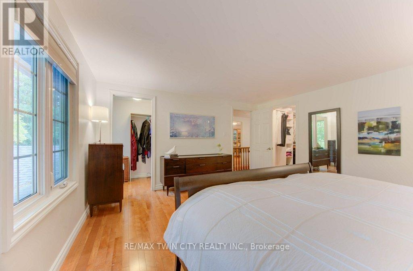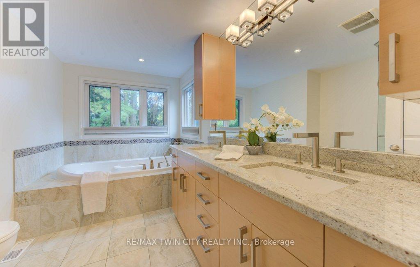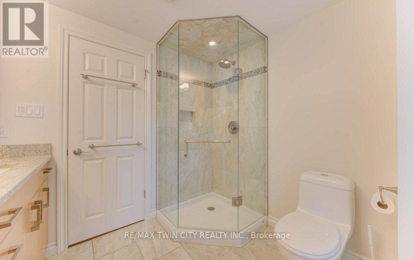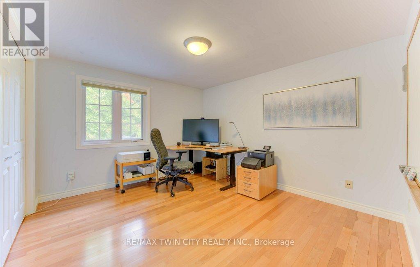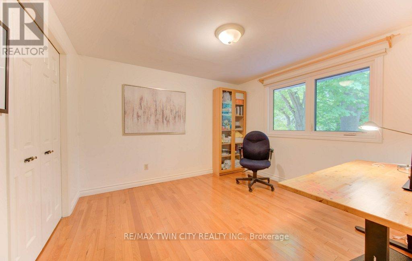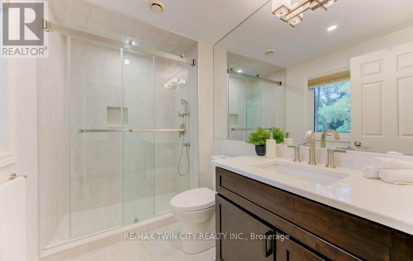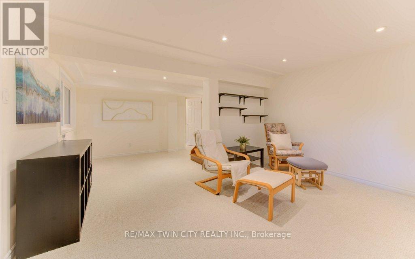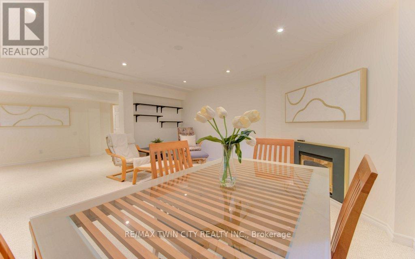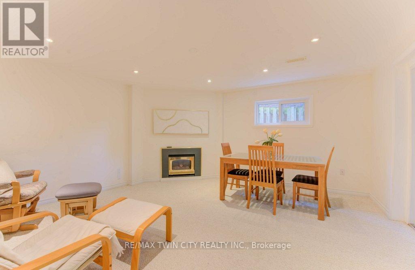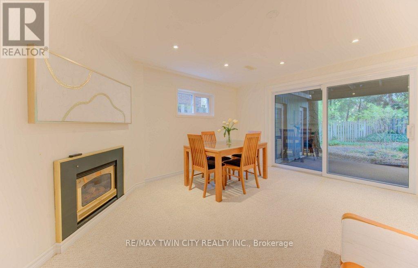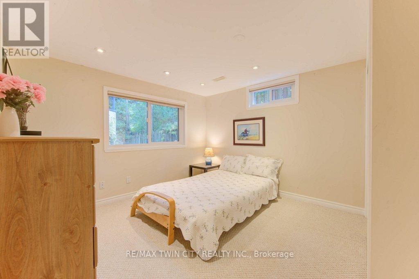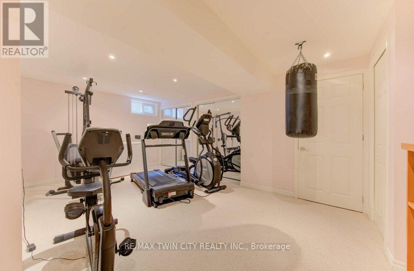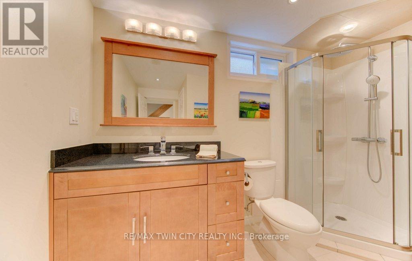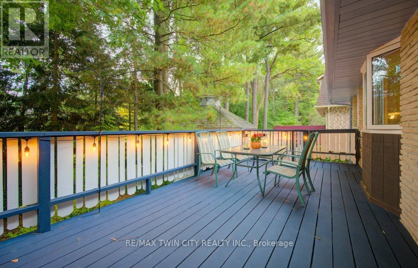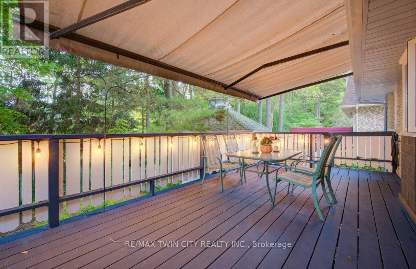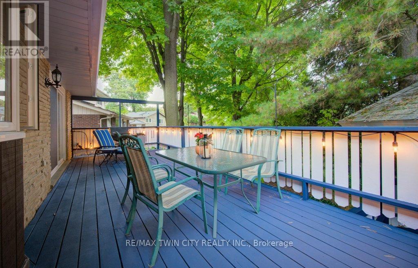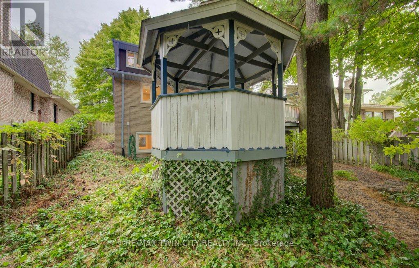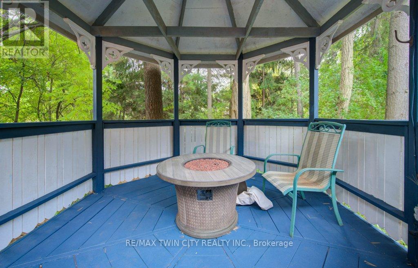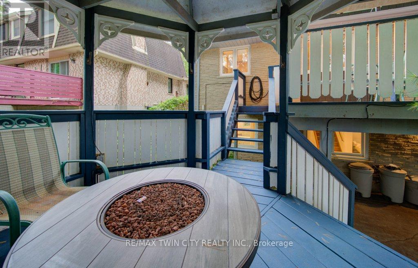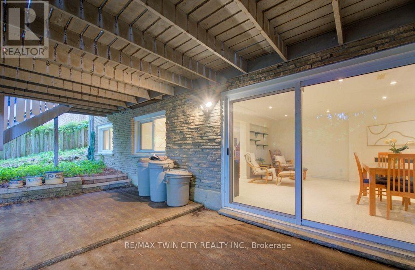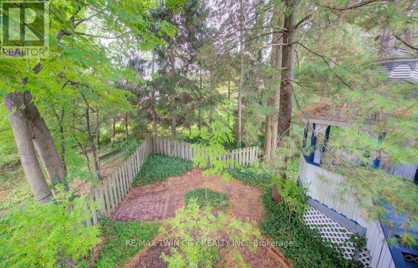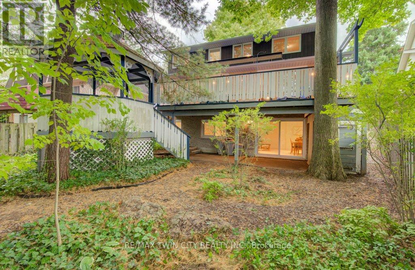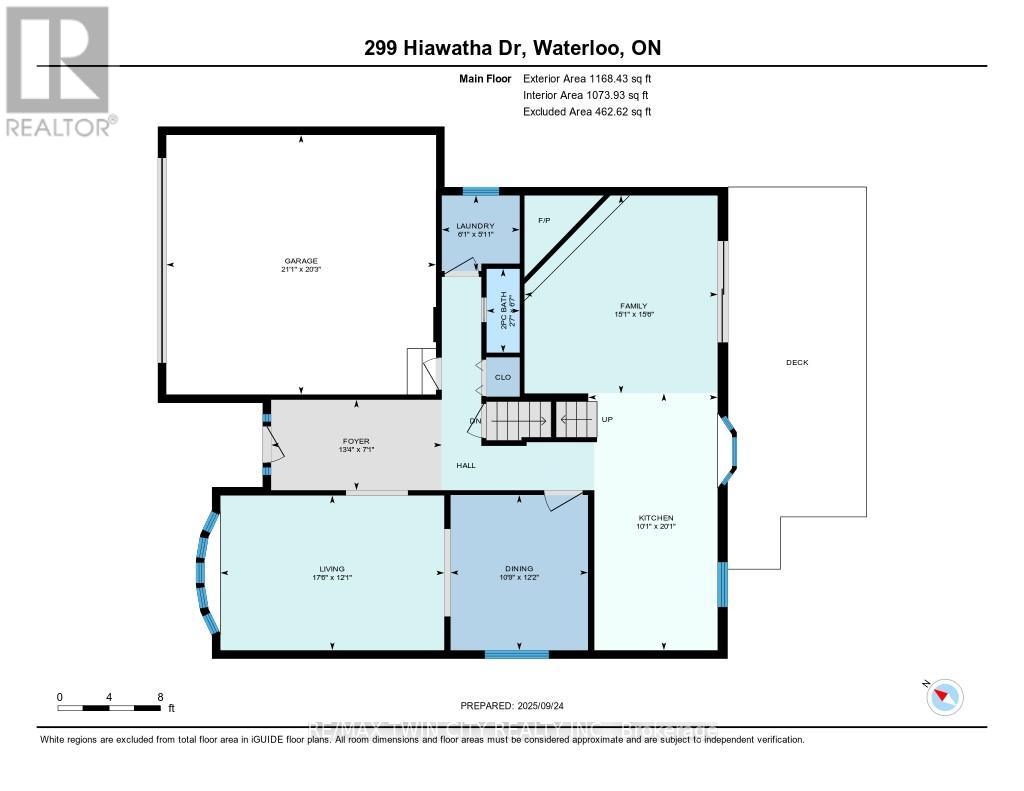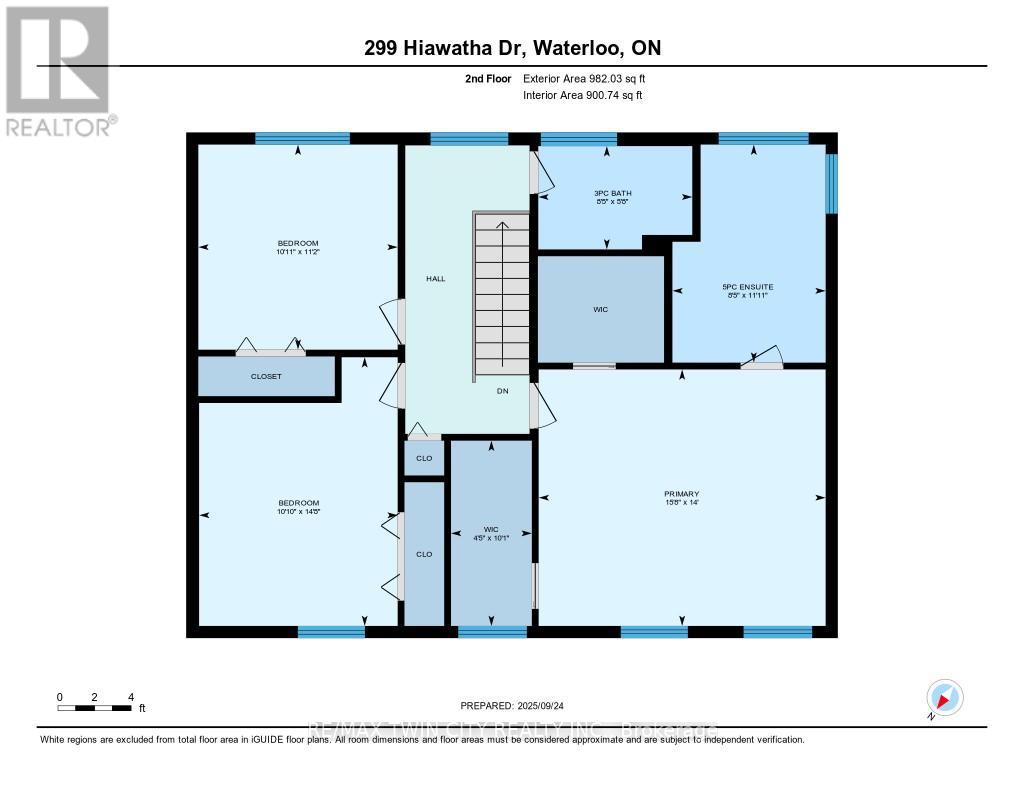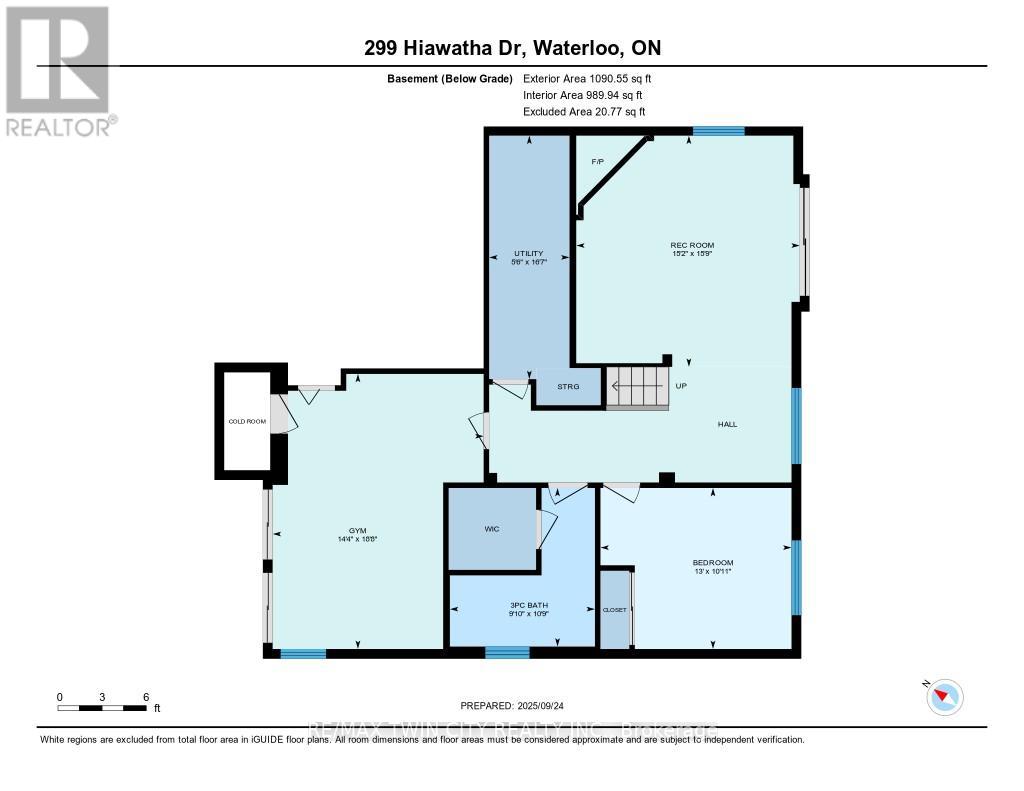299 Hiawatha Drive Waterloo, Ontario N2L 2V9
$1,200,000
*OPEN HOUSE SAT SEPT 27th & SUN SEPT 28th 2:00-4:00* Beechwood Living at Its Best!! Located on a quiet, tree-lined street in prestigious Old Beechwood, this elegant home offers a rare opportunity to live in one of Waterloos most desirable communities. Walkable to trails, Clair Lake, top-rated schools, and just minutes to UW, WLU, The Boardwalk and Uptown, this property is perfectly positioned for convenience and charm. The main floor features a timeless layout with formal living and dining rooms, a bright and functional family room at the rear with vaulted skylights, custom built-ins, gas fireplace and oversized sliders with automatic blinds that frame the serene, tree-lined backyard. The kitchen is a standout equipped with stone countertops, soft-close cabinetry, stainless appliances and thoughtful pull-out drawers and hideaway storage, making it both stylish and efficient. A main floor laundry room and updated powder room add everyday practicality. Upstairs, hardwood floors lead to a spacious primary bedroom with dual walk-in closets and a renovated ensuite with air-jetted tub, double vanity, and walk-in glass shower. Two additional bedrooms and a second full bath complete the level. The walkout lower level extends your living space with a large rec room, second fireplace, fourth bedroom, full bath, and ample storage. Step into the backyard and enjoy a private retreat complete with a raised deck, natural gas hook-up, retractable awning, gazebo, and fire table perfect for entertaining or unwinding. This home also offers optional exclusive membership in the Beechwood Park Home Association, giving you access to a private pool, tennis courts, and enriching programs including swimming and tennis lessons for children and adults, PD day camps, and festive family events throughout the year. This isn't just a home its your chance to be part of a vibrant, connected community. (id:50886)
Open House
This property has open houses!
2:00 pm
Ends at:4:00 pm
2:00 pm
Ends at:4:00 pm
Property Details
| MLS® Number | X12424257 |
| Property Type | Single Family |
| Amenities Near By | Public Transit, Schools, Park |
| Equipment Type | None |
| Features | Gazebo, Sump Pump |
| Parking Space Total | 4 |
| Rental Equipment Type | None |
Building
| Bathroom Total | 4 |
| Bedrooms Above Ground | 3 |
| Bedrooms Below Ground | 1 |
| Bedrooms Total | 4 |
| Age | 31 To 50 Years |
| Amenities | Fireplace(s) |
| Appliances | Water Heater, Water Softener, Garage Door Opener Remote(s), Water Treatment, Dishwasher, Dryer, Stove, Washer, Window Coverings, Refrigerator |
| Basement Development | Finished |
| Basement Features | Walk Out |
| Basement Type | N/a (finished) |
| Construction Style Attachment | Detached |
| Cooling Type | Central Air Conditioning |
| Exterior Finish | Wood, Brick |
| Fireplace Present | Yes |
| Fireplace Total | 2 |
| Foundation Type | Poured Concrete |
| Half Bath Total | 1 |
| Heating Fuel | Natural Gas |
| Heating Type | Forced Air |
| Stories Total | 2 |
| Size Interior | 2,000 - 2,500 Ft2 |
| Type | House |
| Utility Water | Municipal Water |
Parking
| Attached Garage | |
| Garage |
Land
| Acreage | No |
| Land Amenities | Public Transit, Schools, Park |
| Sewer | Sanitary Sewer |
| Size Depth | 131 Ft ,1 In |
| Size Frontage | 74 Ft |
| Size Irregular | 74 X 131.1 Ft |
| Size Total Text | 74 X 131.1 Ft |
| Surface Water | Lake/pond |
| Zoning Description | Sr2 |
Rooms
| Level | Type | Length | Width | Dimensions |
|---|---|---|---|---|
| Second Level | Bedroom | 3.31 m | 4.48 m | 3.31 m x 4.48 m |
| Second Level | Bathroom | 2.57 m | 1.72 m | 2.57 m x 1.72 m |
| Second Level | Primary Bedroom | 4.78 m | 4.27 m | 4.78 m x 4.27 m |
| Second Level | Bathroom | 2.55 m | 3.63 m | 2.55 m x 3.63 m |
| Second Level | Bedroom | 3.32 m | 3.42 m | 3.32 m x 3.42 m |
| Basement | Recreational, Games Room | 4.79 m | 4.63 m | 4.79 m x 4.63 m |
| Basement | Bedroom | 3.33 m | 3.96 m | 3.33 m x 3.96 m |
| Basement | Bathroom | 3.28 m | 3 m | 3.28 m x 3 m |
| Basement | Exercise Room | 5.7 m | 4.37 m | 5.7 m x 4.37 m |
| Basement | Utility Room | 5.04 m | 1.66 m | 5.04 m x 1.66 m |
| Main Level | Kitchen | 6.12 m | 3.08 m | 6.12 m x 3.08 m |
| Main Level | Dining Room | 3.7 m | 3.27 m | 3.7 m x 3.27 m |
| Main Level | Family Room | 4.71 m | 4.6 m | 4.71 m x 4.6 m |
| Main Level | Living Room | 3.68 m | 5.33 m | 3.68 m x 5.33 m |
| Main Level | Bathroom | 1.99 m | 0.79 m | 1.99 m x 0.79 m |
| Main Level | Foyer | 2.15 m | 4.06 m | 2.15 m x 4.06 m |
| Main Level | Laundry Room | 1.8 m | 1.85 m | 1.8 m x 1.85 m |
https://www.realtor.ca/real-estate/28907835/299-hiawatha-drive-waterloo
Contact Us
Contact us for more information
Geraldine Mahood
Broker
www.geraldinesellshomes.com/
www.facebook.com/geraldinesellshomes
www.linkedin.com/in/geraldinesellshomes/
901 Victoria Street N Unit B
Kitchener, Ontario N2B 3C3
(519) 579-4110
www.remaxtwincity.com/












