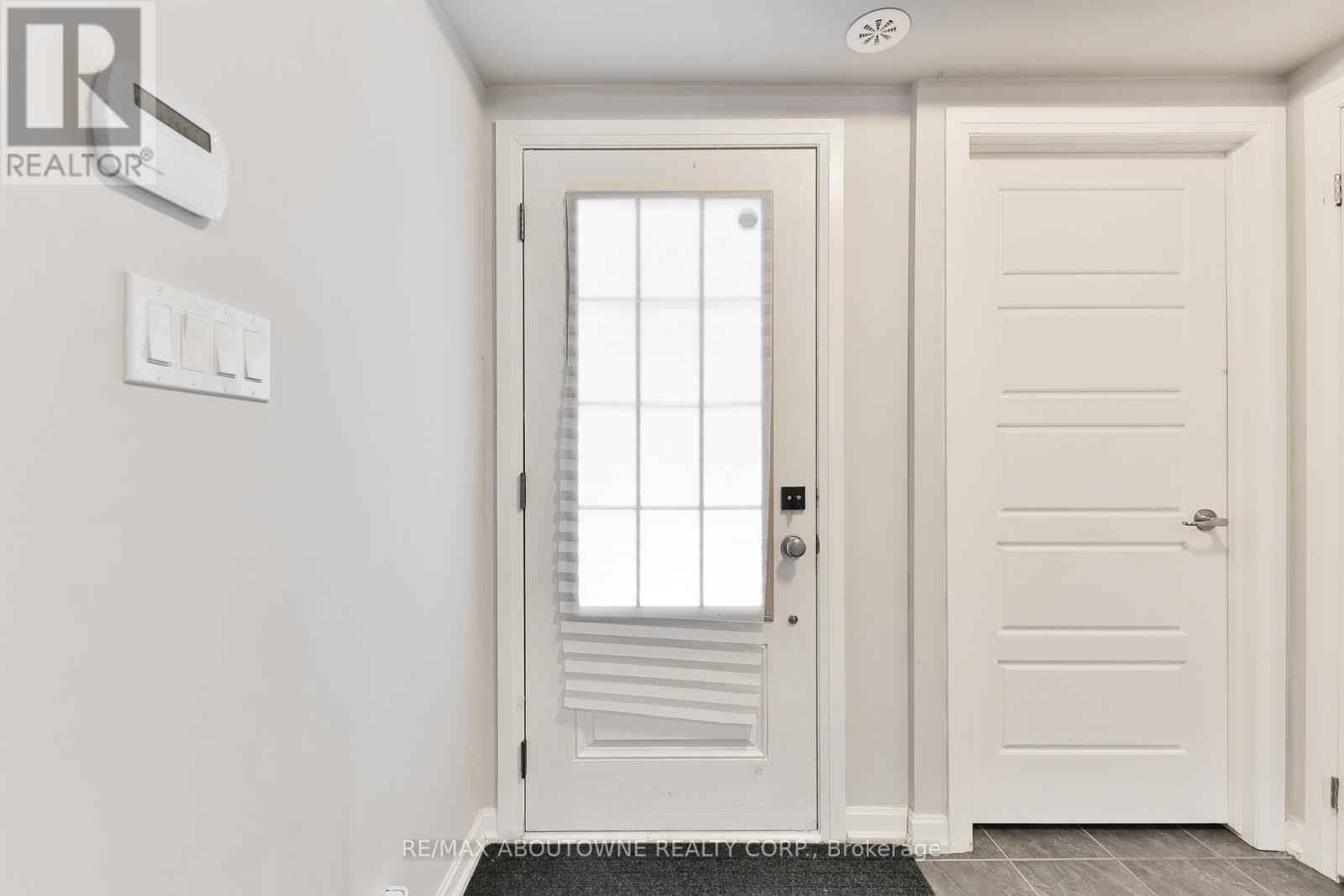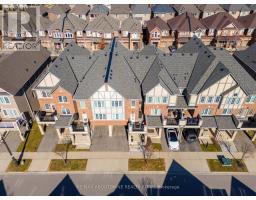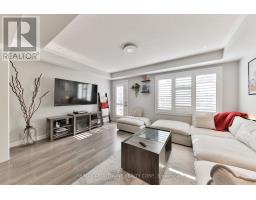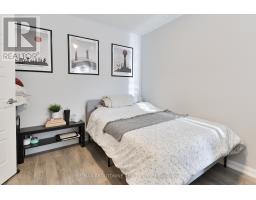299 Jemima Drive Oakville, Ontario L6M 0V6
$959,900
Larger than most in the area! This spacious 1,606 sq. ft. Mattamy-built freehold townhouse in the Preserve offers a rare combination of space and value. With 2 large bedrooms, 2 full bathrooms on the bedroom level (one ensuite), and 3 levels of finished living space. The open-concept main level features an upgraded kitchen with granite countertops, plus a walkout to a private balcony and BBQ nook. Enjoy natural light pouring in through oversized windows. There is a Single-car garage a locked exterior storage room and no condo fees. Walk to parks, Oodenawi Public School, boutique shops, and just 2 km from Oakvilles Uptown Core. (id:50886)
Property Details
| MLS® Number | W12058524 |
| Property Type | Single Family |
| Community Name | 1008 - GO Glenorchy |
| Features | Flat Site |
| Parking Space Total | 2 |
Building
| Bathroom Total | 3 |
| Bedrooms Above Ground | 2 |
| Bedrooms Total | 2 |
| Age | 6 To 15 Years |
| Appliances | Water Heater, Water Meter, Window Coverings |
| Construction Style Attachment | Attached |
| Cooling Type | Central Air Conditioning, Ventilation System |
| Exterior Finish | Brick Facing |
| Fireplace Present | Yes |
| Foundation Type | Poured Concrete |
| Half Bath Total | 1 |
| Heating Fuel | Natural Gas |
| Heating Type | Forced Air |
| Stories Total | 3 |
| Size Interior | 1,500 - 2,000 Ft2 |
| Type | Row / Townhouse |
| Utility Water | Municipal Water |
Parking
| Attached Garage | |
| Garage |
Land
| Acreage | No |
| Sewer | Sanitary Sewer |
| Size Depth | 44 Ft ,3 In |
| Size Frontage | 21 Ft |
| Size Irregular | 21 X 44.3 Ft |
| Size Total Text | 21 X 44.3 Ft |
| Zoning Description | Nc-7 |
Rooms
| Level | Type | Length | Width | Dimensions |
|---|---|---|---|---|
| Second Level | Dining Room | 5.18 m | 3.3 m | 5.18 m x 3.3 m |
| Second Level | Kitchen | 4.6 m | 2.79 m | 4.6 m x 2.79 m |
| Second Level | Bathroom | 1.55 m | 1.42 m | 1.55 m x 1.42 m |
| Second Level | Living Room | 4.72 m | 3.45 m | 4.72 m x 3.45 m |
| Third Level | Bedroom | 4.75 m | 3.33 m | 4.75 m x 3.33 m |
| Third Level | Bathroom | 2.69 m | 2.01 m | 2.69 m x 2.01 m |
| Third Level | Bedroom 2 | 4.67 m | 2.84 m | 4.67 m x 2.84 m |
| Third Level | Bathroom | 2.57 m | 1.5 m | 2.57 m x 1.5 m |
| Ground Level | Den | 4.29 m | 2.54 m | 4.29 m x 2.54 m |
Utilities
| Cable | Available |
| Sewer | Installed |
https://www.realtor.ca/real-estate/28112914/299-jemima-drive-oakville-go-glenorchy-1008-go-glenorchy
Contact Us
Contact us for more information
Christopher Invidiata
Salesperson
www.youtube.com/embed/4mF0btuxmpM
www.invidiata.com/
1235 North Service Rd W #100d
Oakville, Ontario L6M 3G5
(905) 338-9000
Mike Howarth
Broker
(905) 599-7653
www.everylisting.net/
1235 North Service Rd W #100d
Oakville, Ontario L6M 3G5
(905) 338-9000













































































