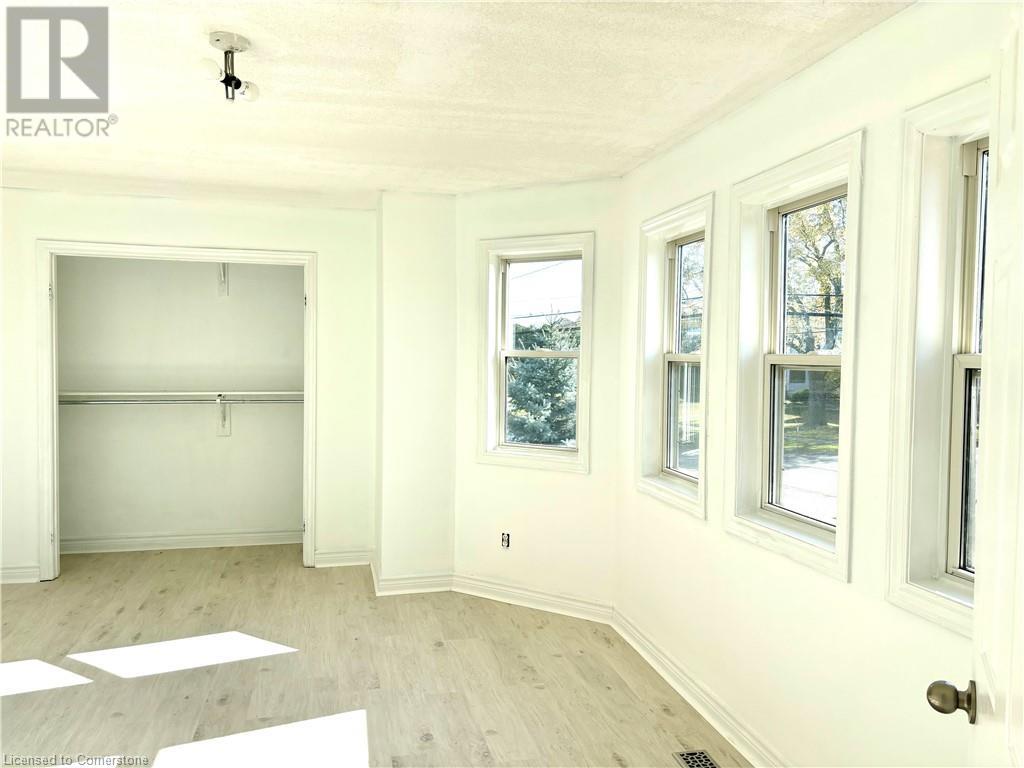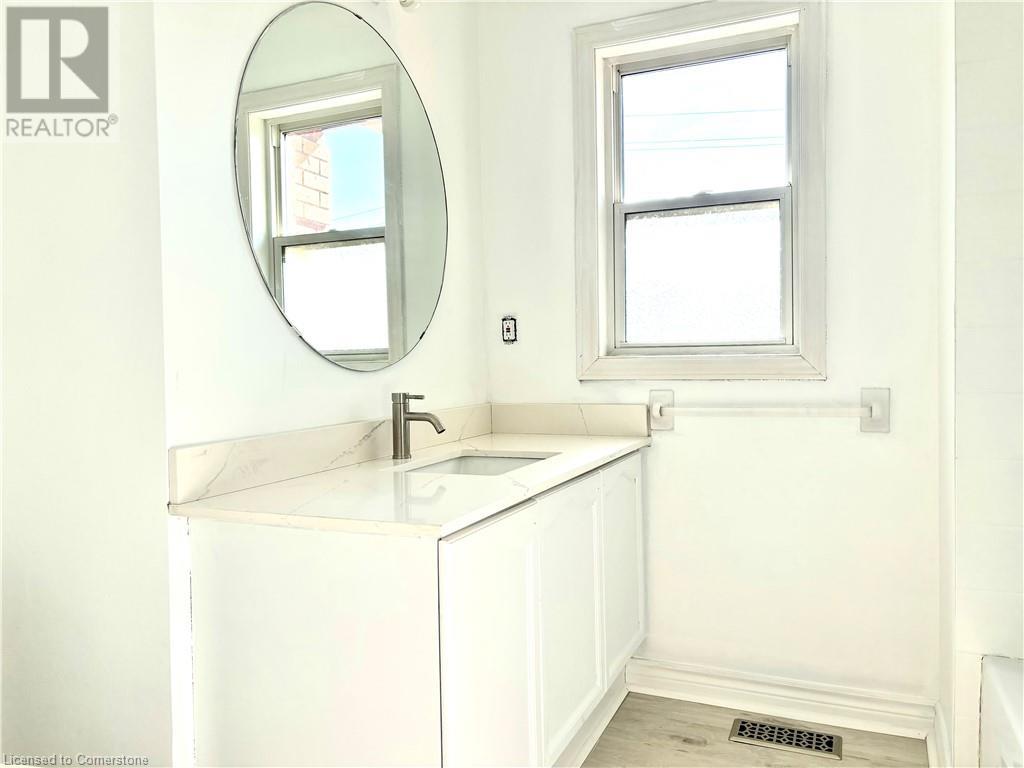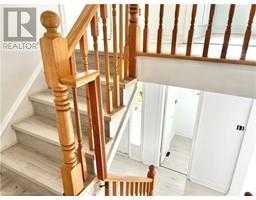299 Main Street E Unit# A Grimsby, Ontario L3M 1R1
$2,500 MonthlyInsurance, Parking
LOVELY FULLY UPDATED, MODERNIZED, AND SPACIOUS 3 BEDROOM, 2 BATHROOM UNIT LOCATED IN A FANTASTIC AREA CLOSE TO ALL AMENITIES, HIGHWAY ACCESS, SCHOOLS, MINUTES TO NEIGHBOURING TOWN OF BEAMSVILLE AND DOWNTOWN GRIMSBY. ESCARPMENT VIEWS!! THIS UNIT INCLUDES APPLIANCES AND ALSO HAS A FULL UNFINISHED USEABLE BASEMENT. UNIT OFFERS A SPACIOUS FRONT AND SIDE YARD AS WELL AS 2 (TWO) AVAILABLE PARKING SPACES LOCATED AT THE REAR OF THE BUILDING. VERY WELL MAINTAINED AND IS MOVE IN READY, AVAILABLE FOR TENANCY IMMEDIATELY! TENANTS RESPONSIBLE FOR ALL UTILITIES. (id:50886)
Property Details
| MLS® Number | 40673084 |
| Property Type | Single Family |
| AmenitiesNearBy | Hospital, Marina, Park, Place Of Worship, Schools |
| CommunityFeatures | Community Centre, School Bus |
| EquipmentType | Water Heater |
| Features | Southern Exposure, Conservation/green Belt, Paved Driveway, Shared Driveway |
| ParkingSpaceTotal | 2 |
| RentalEquipmentType | Water Heater |
Building
| BathroomTotal | 2 |
| BedroomsAboveGround | 3 |
| BedroomsTotal | 3 |
| Appliances | Dishwasher, Dryer, Refrigerator, Stove, Washer, Hood Fan |
| ArchitecturalStyle | 2 Level |
| BasementDevelopment | Unfinished |
| BasementType | Full (unfinished) |
| ConstructionStyleAttachment | Attached |
| CoolingType | Central Air Conditioning |
| ExteriorFinish | Brick |
| FoundationType | Poured Concrete |
| HalfBathTotal | 1 |
| HeatingFuel | Natural Gas |
| HeatingType | Forced Air |
| StoriesTotal | 2 |
| SizeInterior | 920 Sqft |
| Type | Apartment |
| UtilityWater | Municipal Water |
Land
| AccessType | Highway Access, Highway Nearby |
| Acreage | No |
| LandAmenities | Hospital, Marina, Park, Place Of Worship, Schools |
| Sewer | Municipal Sewage System |
| SizeTotalText | Under 1/2 Acre |
| ZoningDescription | Rm1 |
Rooms
| Level | Type | Length | Width | Dimensions |
|---|---|---|---|---|
| Second Level | Primary Bedroom | 16'5'' x 15'0'' | ||
| Second Level | Bedroom | 10'5'' x 9'0'' | ||
| Second Level | Bedroom | 9'0'' x 9'0'' | ||
| Second Level | 3pc Bathroom | Measurements not available | ||
| Main Level | 2pc Bathroom | Measurements not available | ||
| Main Level | Kitchen | 15'0'' x 11'5'' | ||
| Main Level | Living Room | 17'5'' x 11'5'' |
https://www.realtor.ca/real-estate/27623348/299-main-street-e-unit-a-grimsby
Interested?
Contact us for more information
Vanessa Moore
Salesperson
36 Main Street East
Grimsby, Ontario L3M 1M0













































