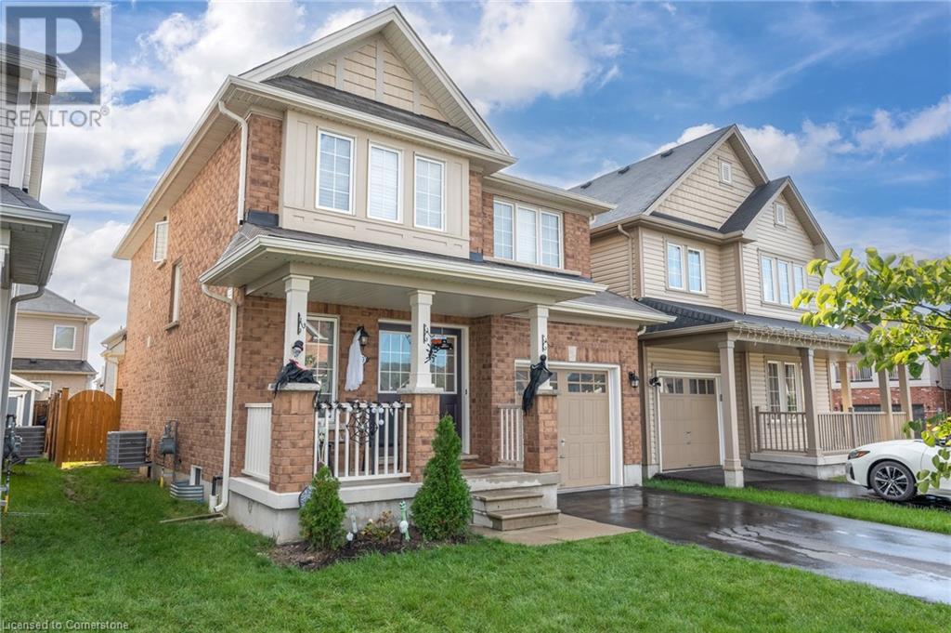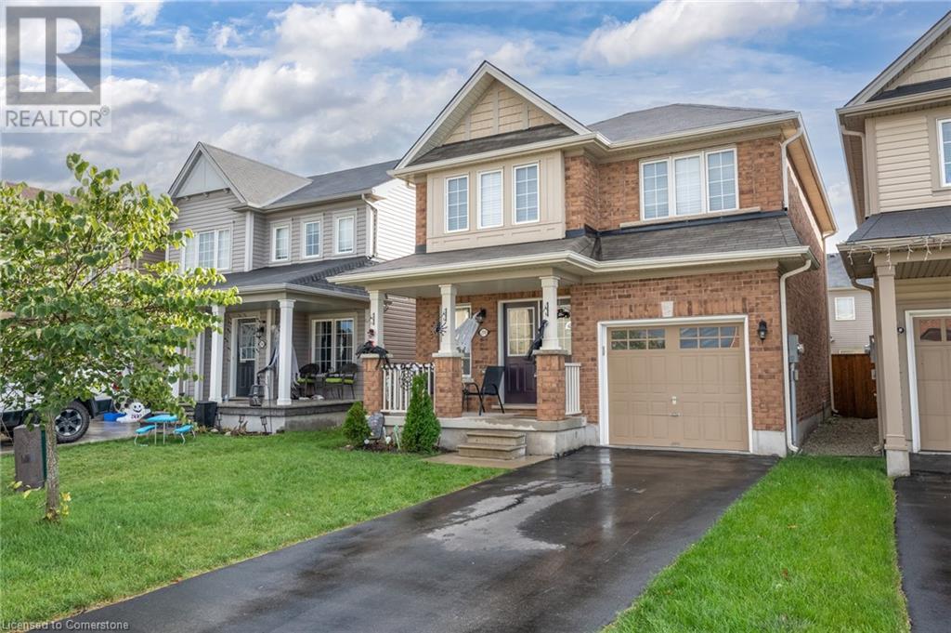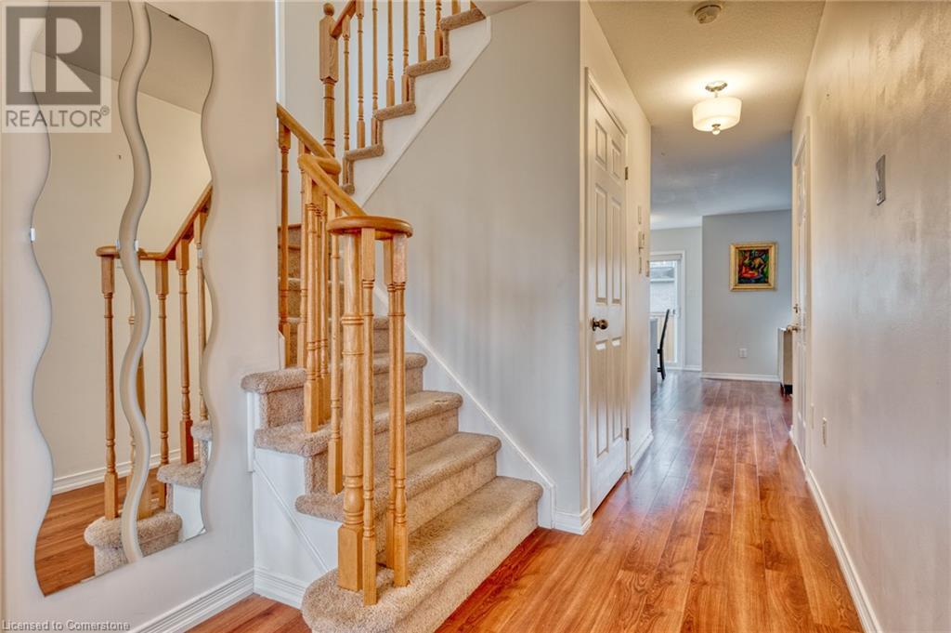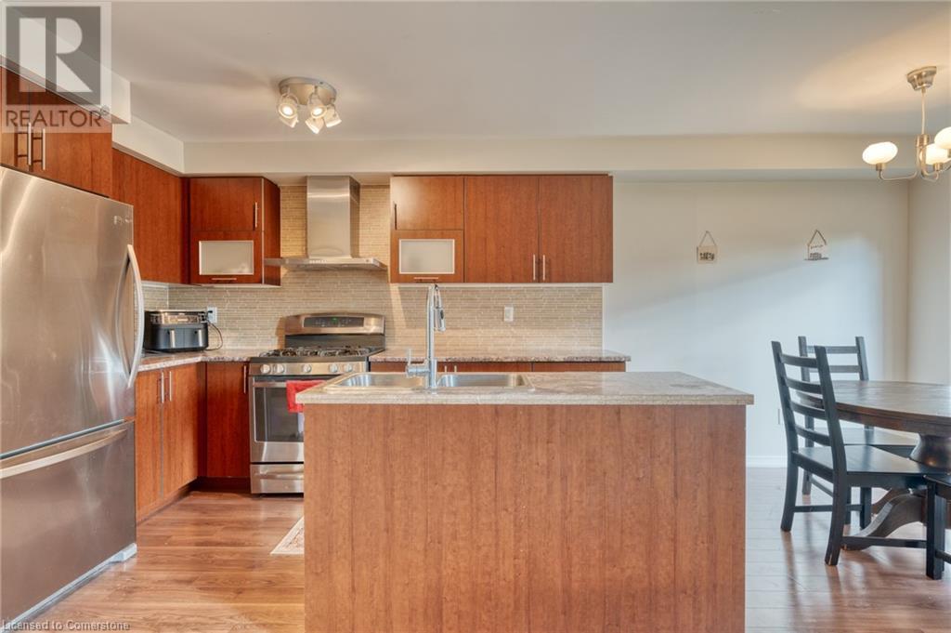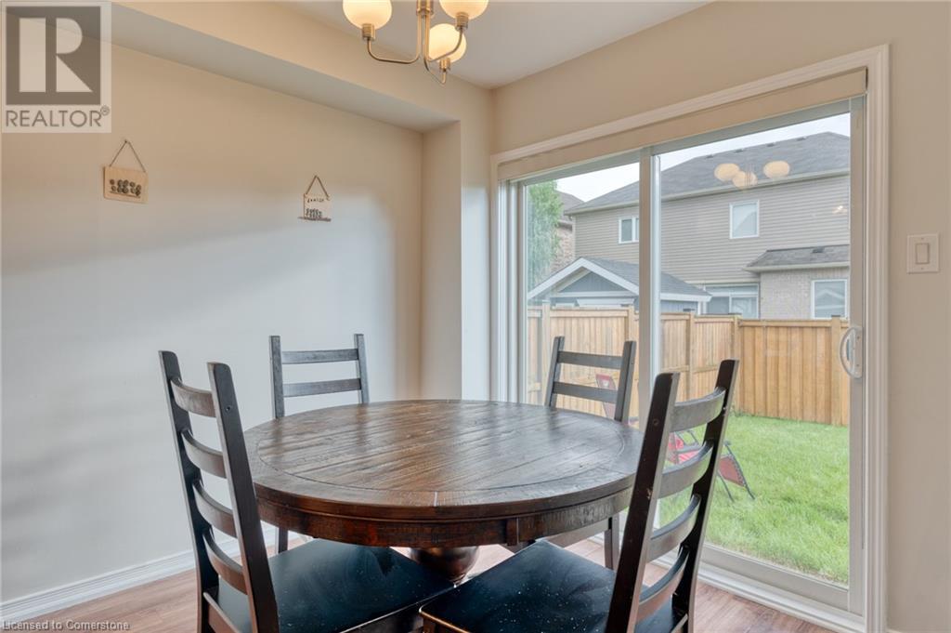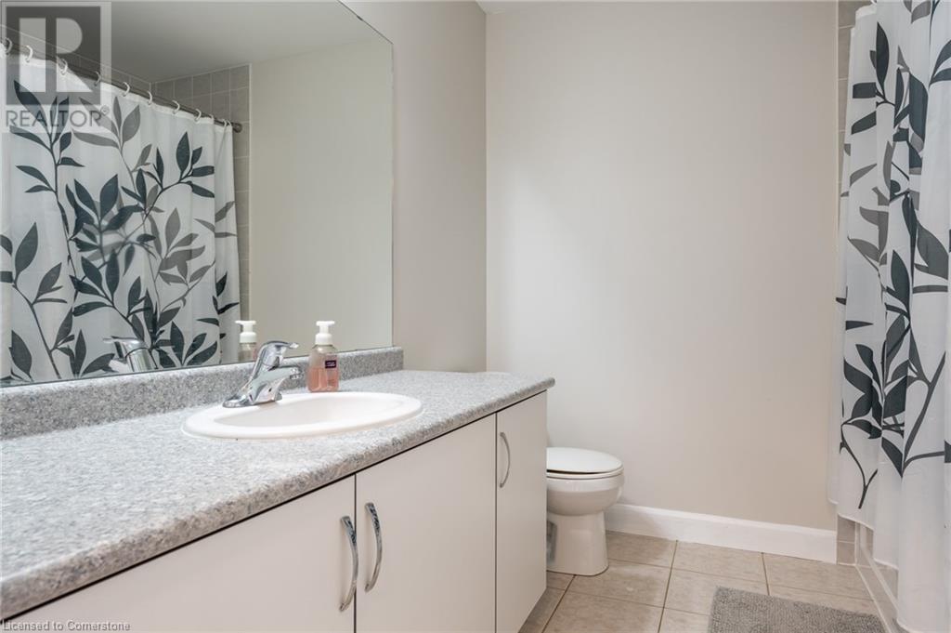299 Windwood Drive Drive Binbrook, Ontario L0R 1C0
$764,900
Welcome to 299 Windwood Drive in the Family Community of Binbrook, ON! Looking to move into a detached home in one of Hamilton's most popular neighbourhoods this home is ready for its next owner! This rare all brick 2-storey home sits at the back of this neigbourhood close to parks and quiet location. With over 1,1513 sqft on the main level, with 3 Good Size bedrooms with a primary ensuite, and other 4pc bathroom including a laundry room on the second level close to bedrooms for complete ease. The main floor features a powder room, oversized front closet, open concept living and room for dining table! Enjoy a fully fenced backyard ready for your finishing touches. RSA. (id:50886)
Property Details
| MLS® Number | 40661078 |
| Property Type | Single Family |
| AmenitiesNearBy | Golf Nearby, Park, Place Of Worship, Schools |
| CommunityFeatures | School Bus |
| ParkingSpaceTotal | 2 |
Building
| BathroomTotal | 3 |
| BedroomsAboveGround | 3 |
| BedroomsTotal | 3 |
| Appliances | Dishwasher, Dryer, Refrigerator, Stove, Washer, Window Coverings |
| ArchitecturalStyle | 2 Level |
| BasementDevelopment | Unfinished |
| BasementType | Full (unfinished) |
| ConstructedDate | 2017 |
| ConstructionStyleAttachment | Detached |
| CoolingType | None |
| ExteriorFinish | Brick |
| FoundationType | Poured Concrete |
| HalfBathTotal | 1 |
| HeatingFuel | Natural Gas |
| HeatingType | Forced Air |
| StoriesTotal | 2 |
| SizeInterior | 1513 Sqft |
| Type | House |
| UtilityWater | Municipal Water |
Parking
| Attached Garage |
Land
| Acreage | No |
| LandAmenities | Golf Nearby, Park, Place Of Worship, Schools |
| Sewer | Municipal Sewage System |
| SizeDepth | 90 Ft |
| SizeFrontage | 30 Ft |
| SizeTotalText | Under 1/2 Acre |
Rooms
| Level | Type | Length | Width | Dimensions |
|---|---|---|---|---|
| Second Level | Bedroom | 12'11'' x 14'1'' | ||
| Second Level | Bedroom | 11'9'' x 14'10'' | ||
| Second Level | 4pc Bathroom | 8'9'' x 4'10'' | ||
| Second Level | 4pc Bathroom | 7'1'' x 4'10'' | ||
| Second Level | Primary Bedroom | 13'7'' x 16'0'' | ||
| Basement | Recreation Room | 25'4'' x 11'4'' | ||
| Main Level | Dinette | 10'8'' x 9'1'' | ||
| Main Level | Kitchen | 10'8'' x 8'1'' | ||
| Main Level | Family Room | 15'3'' x 11'4'' | ||
| Main Level | 2pc Bathroom | 3'6'' x 3'6'' |
https://www.realtor.ca/real-estate/27525078/299-windwood-drive-drive-binbrook
Interested?
Contact us for more information
Michael Rawson
Salesperson
362 Beaver Street
Burlington, Ontario L7R 3G5


