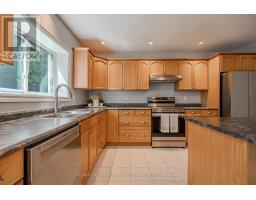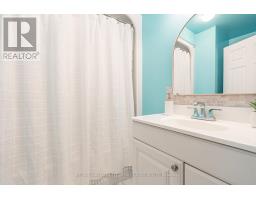2994 Wasdell Falls Road Severn, Ontario L0K 2B0
$739,000
CUSTOM-BUILT RETREAT WITH EXPANSIVE POTENTIAL & TRANQUIL RIVERSIDE LIVING ON A PRIVATE DEAD-END STREET! Welcome home to 2994 Wasdell Falls Road. Nestled in a peaceful, private setting, this custom-built home offers endless possibilities for multi-generational living or creating a two-unit space with a framed unfinished ground-level area featuring bright windows and tons of potential. Upstairs, pride of ownership is on full display in the meticulously maintained interior. The spacious kitchen flows seamlessly into a dining area and a large living room, where you can unwind to the nearby Trent Severn Waterway sounds. While the trees currently obscure the view, imagine the serene waterfront scenery that could unfold with a simple trim youre just steps away from the river, with no houses obstructing your view! The charm continues as you step out onto your front porch, where the sounds of nature greet you from this quiet, dead-end street. Down the hall, you'll find three generously sized bedrooms with ample natural light. The primary bedroom is your private retreat, complete with a walk-in closet and ensuite featuring a soaker tub. With 2.5 baths, there's plenty of room for everyone to enjoy their space. The homes exterior is just as impressive, with a spacious backyard and plenty of room in the driveway for all your vehicles and toys. Recent updates include newer shingles, appliances, and all bathroom fixtures, including recently replaced toilets and faucets. A new owned hot water tank will be installed, providing peace of mind with no rental fees. With high-speed fibre internet, working from home or streaming your favourite shows is a breeze. Move in and start living the life youve always dreamed of at this #HomeToStay! (id:50886)
Property Details
| MLS® Number | S9389698 |
| Property Type | Single Family |
| Community Name | Washago |
| AmenitiesNearBy | Park, Schools |
| EquipmentType | Propane Tank |
| Features | Cul-de-sac, Irregular Lot Size, Sump Pump |
| ParkingSpaceTotal | 6 |
| RentalEquipmentType | Propane Tank |
| Structure | Porch |
| ViewType | Lake View |
Building
| BathroomTotal | 3 |
| BedroomsAboveGround | 3 |
| BedroomsTotal | 3 |
| Amenities | Fireplace(s) |
| Appliances | Water Heater, Water Softener, Dishwasher, Dryer, Range, Refrigerator, Stove, Washer, Window Coverings |
| ArchitecturalStyle | Raised Bungalow |
| BasementDevelopment | Partially Finished |
| BasementType | Full (partially Finished) |
| ConstructionStyleAttachment | Detached |
| ExteriorFinish | Vinyl Siding |
| FireplacePresent | Yes |
| FireplaceTotal | 1 |
| FoundationType | Insulated Concrete Forms |
| HalfBathTotal | 1 |
| HeatingFuel | Propane |
| HeatingType | Forced Air |
| StoriesTotal | 1 |
| SizeInterior | 1499.9875 - 1999.983 Sqft |
| Type | House |
Land
| Acreage | No |
| LandAmenities | Park, Schools |
| Sewer | Septic System |
| SizeDepth | 245 Ft ,8 In |
| SizeFrontage | 94 Ft |
| SizeIrregular | 94 X 245.7 Ft ; 261.17' X 96.32' X 245.72' X 93.97' |
| SizeTotalText | 94 X 245.7 Ft ; 261.17' X 96.32' X 245.72' X 93.97'|1/2 - 1.99 Acres |
| SurfaceWater | River/stream |
| ZoningDescription | Rr |
Rooms
| Level | Type | Length | Width | Dimensions |
|---|---|---|---|---|
| Lower Level | Foyer | 4.72 m | 3.38 m | 4.72 m x 3.38 m |
| Main Level | Kitchen | 4.57 m | 4.62 m | 4.57 m x 4.62 m |
| Main Level | Dining Room | 2.95 m | 2.24 m | 2.95 m x 2.24 m |
| Main Level | Living Room | 5.51 m | 6.86 m | 5.51 m x 6.86 m |
| Main Level | Primary Bedroom | 3.48 m | 3.63 m | 3.48 m x 3.63 m |
| Main Level | Bedroom | 3.63 m | 3.05 m | 3.63 m x 3.05 m |
| Main Level | Bedroom | 3.61 m | 3.02 m | 3.61 m x 3.02 m |
https://www.realtor.ca/real-estate/27523339/2994-wasdell-falls-road-severn-washago-washago
Interested?
Contact us for more information
Peggy Hill
Broker
374 Huronia Road #101, 106415 & 106419
Barrie, Ontario L4N 8Y9
Naomi Mcphee
Salesperson
374 Huronia Road #101, 106415 & 106419
Barrie, Ontario L4N 8Y9























































