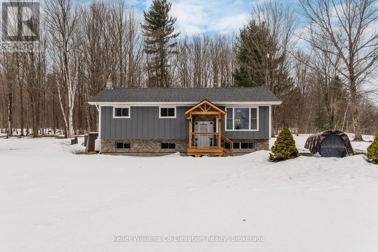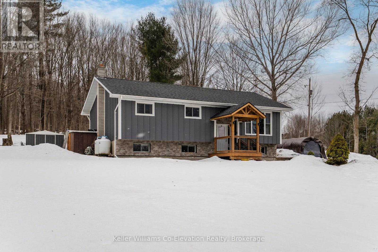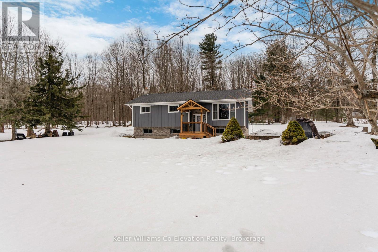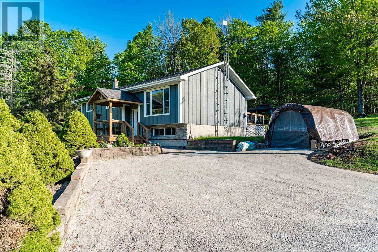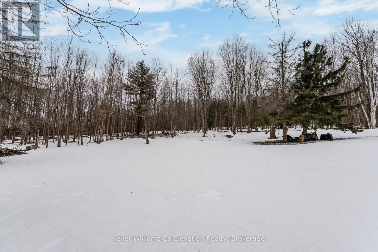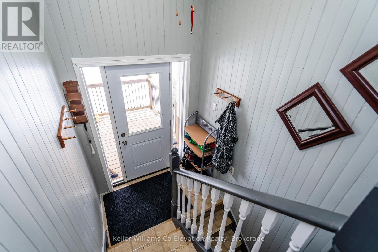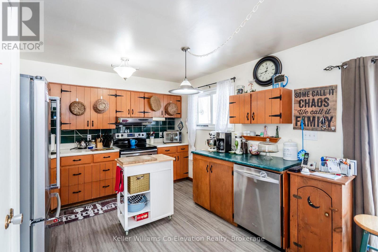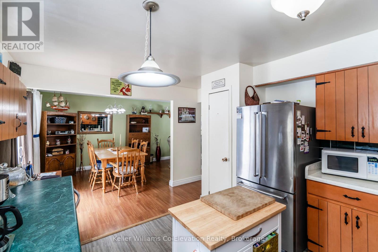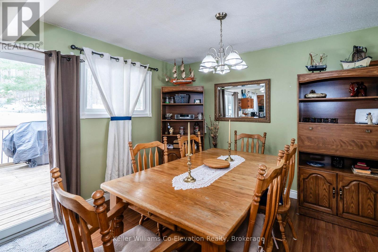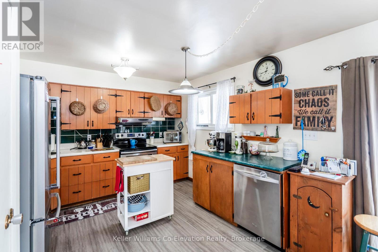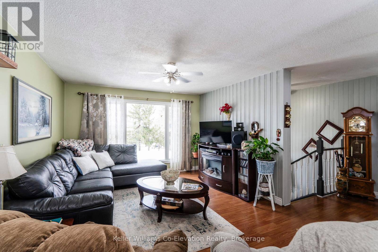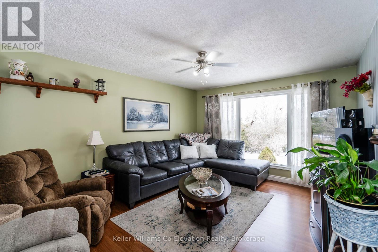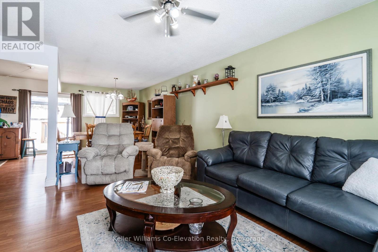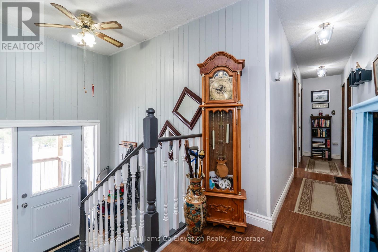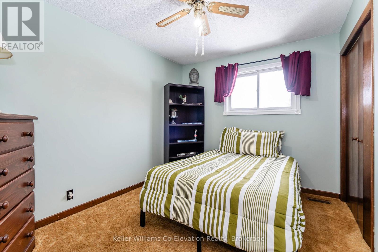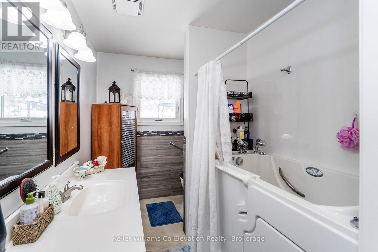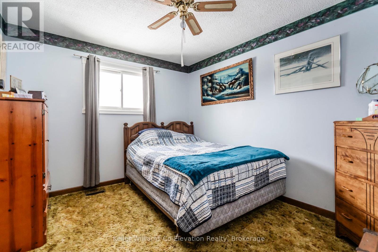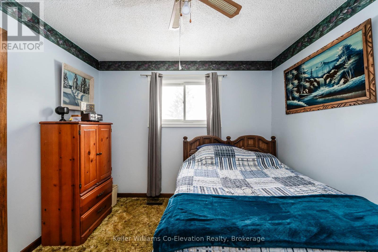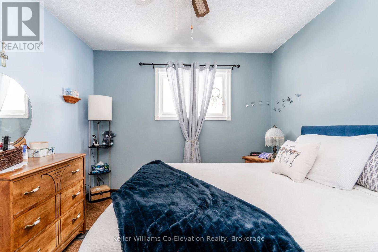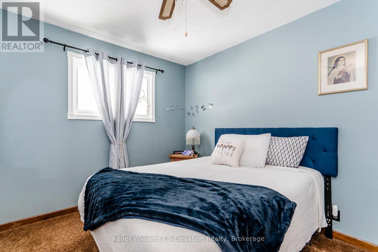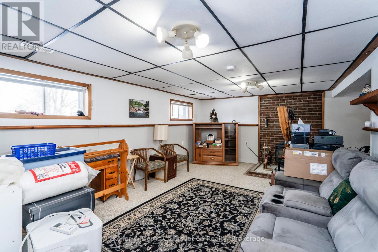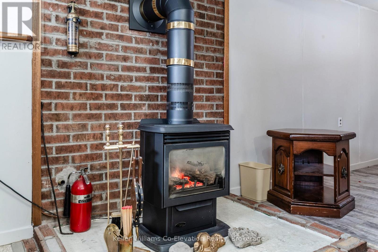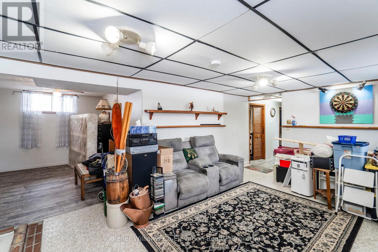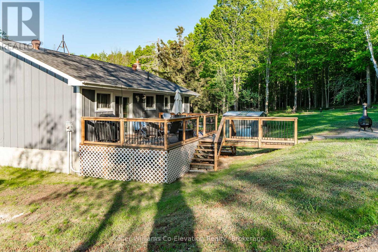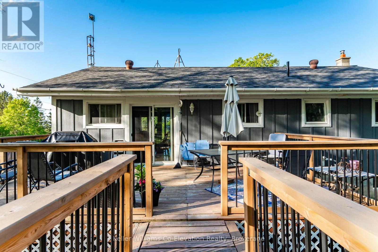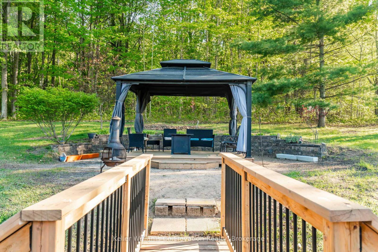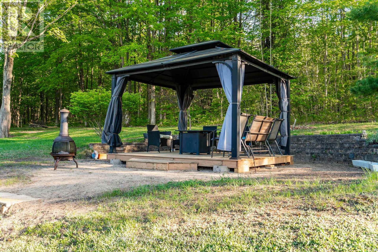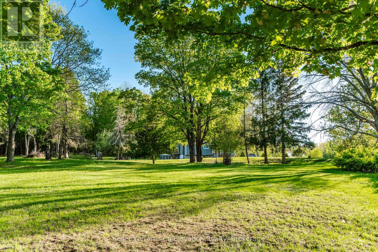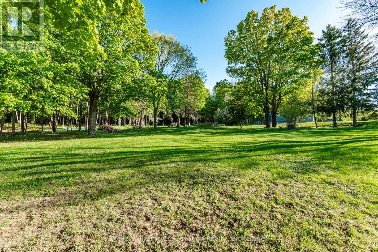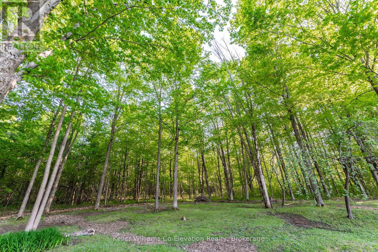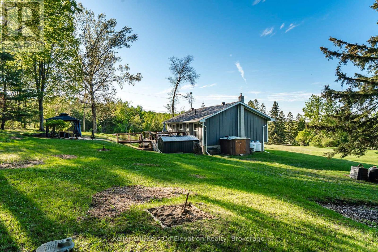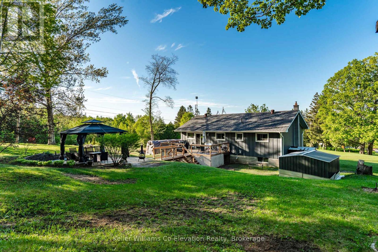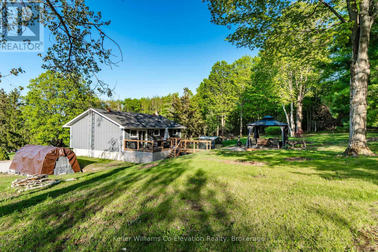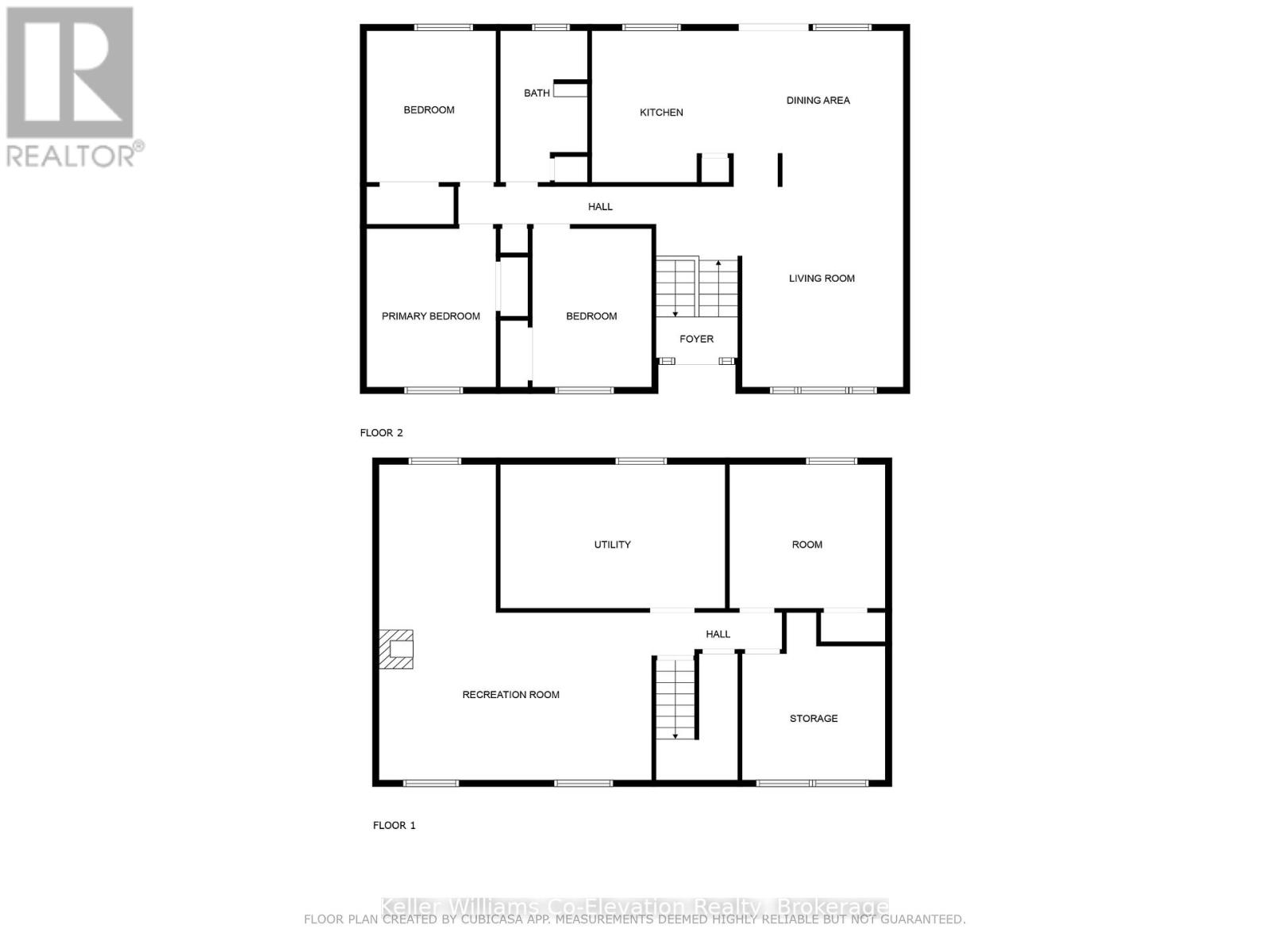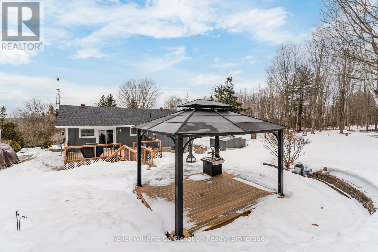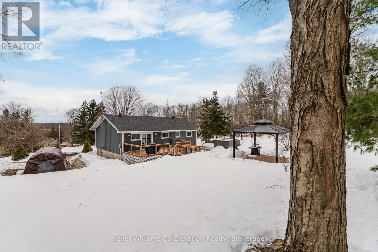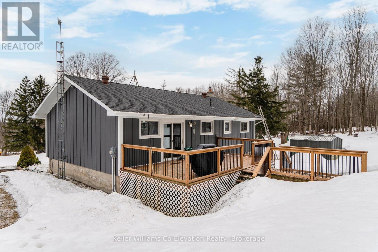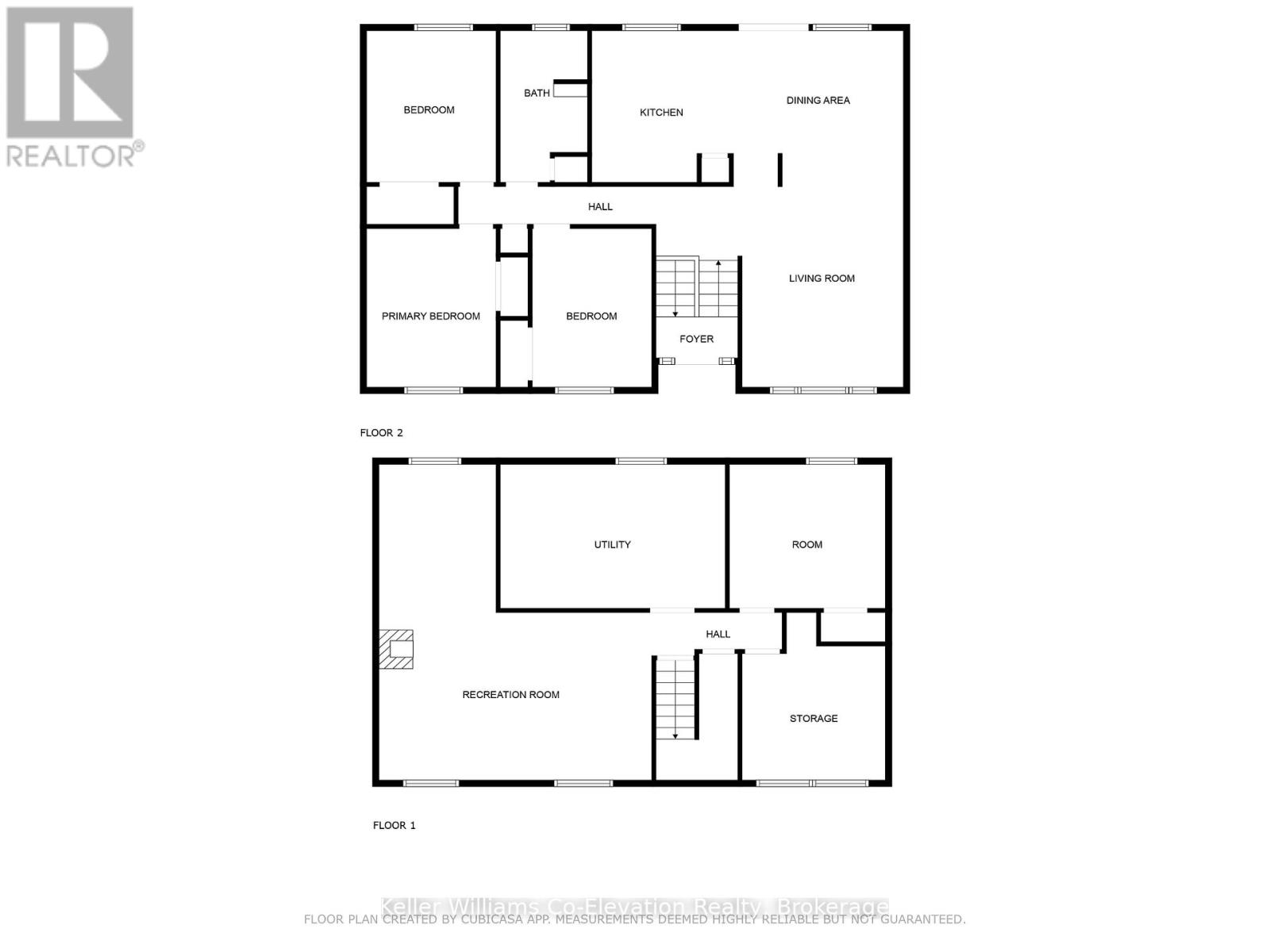2995 Fesserton Side Road Severn, Ontario L0R 2C0
$649,900
Escape to the tranquility of country living at 2995 Fesserton Sideroad! Situated on over an acre of beautifully landscaped property, this charming 3 plus 1 bedroom home offers both comfort and convenience. The updated exterior enhances the home's curb appeal, while inside, the up graded forced air heating and cozy propane fireplace ensure year-round comfort. Enjoy the peaceful surroundings with plenty of space for outdoor activities, gardening, or simply unwinding in nature. Located just minutes from Highway 400, commuting is a breeze while still enjoying the serenity of a rural setting. Don't miss this opportunity to own a slice of paradise! (id:50886)
Property Details
| MLS® Number | S12045707 |
| Property Type | Single Family |
| Community Name | Rural Severn |
| Amenities Near By | Marina |
| Community Features | School Bus |
| Equipment Type | Water Heater, Propane Tank |
| Features | Wooded Area, Irregular Lot Size, Sloping |
| Parking Space Total | 10 |
| Rental Equipment Type | Water Heater, Propane Tank |
| Structure | Deck |
Building
| Bathroom Total | 1 |
| Bedrooms Above Ground | 3 |
| Bedrooms Below Ground | 1 |
| Bedrooms Total | 4 |
| Age | 31 To 50 Years |
| Amenities | Fireplace(s) |
| Appliances | Water Softener, Dishwasher, Dryer, Microwave, Stove, Washer, Refrigerator |
| Architectural Style | Raised Bungalow |
| Basement Development | Finished |
| Basement Type | Full (finished) |
| Construction Style Attachment | Detached |
| Exterior Finish | Vinyl Siding |
| Fire Protection | Smoke Detectors |
| Fireplace Present | Yes |
| Fireplace Total | 1 |
| Foundation Type | Block |
| Heating Fuel | Propane |
| Heating Type | Forced Air |
| Stories Total | 1 |
| Size Interior | 1,100 - 1,500 Ft2 |
| Type | House |
| Utility Water | Drilled Well |
Parking
| No Garage |
Land
| Acreage | No |
| Land Amenities | Marina |
| Sewer | Septic System |
| Size Frontage | 205 Ft |
| Size Irregular | 205 Ft |
| Size Total Text | 205 Ft |
| Zoning Description | Ru |
Rooms
| Level | Type | Length | Width | Dimensions |
|---|---|---|---|---|
| Lower Level | Recreational, Games Room | 7.38 m | 6.35 m | 7.38 m x 6.35 m |
| Lower Level | Bedroom | 3.36 m | 3.63 m | 3.36 m x 3.63 m |
| Lower Level | Other | 3.92 m | 3.34 m | 3.92 m x 3.34 m |
| Lower Level | Utility Room | 3.36 m | 5.25 m | 3.36 m x 5.25 m |
| Main Level | Living Room | 5.45 m | 3.97 m | 5.45 m x 3.97 m |
| Main Level | Dining Room | 2.87 m | 3.97 m | 2.87 m x 3.97 m |
| Main Level | Kitchen | 3.54 m | 3.31 m | 3.54 m x 3.31 m |
| Main Level | Primary Bedroom | 3.71 m | 3.02 m | 3.71 m x 3.02 m |
| Main Level | Bedroom | 3.71 m | 2.79 m | 3.71 m x 2.79 m |
| Main Level | Bedroom | 3.54 m | 3.01 m | 3.54 m x 3.01 m |
Utilities
| Cable | Installed |
| Wireless | Available |
| Electricity Connected | Connected |
https://www.realtor.ca/real-estate/28083334/2995-fesserton-side-road-severn-rural-severn
Contact Us
Contact us for more information
Lorraine Jordan
Salesperson
www.teamjordan.ca/
www.facebook.com/pages/Team-Jordan-of-Royal-LePage-In-Touch-Realty-Inc/145141359686
twitter.com/#!/teamjordanfirst
372 King St.
Midland, Ontario L4R 3M8
(705) 526-9770
kwcoelevation.ca/
Liam Knoll
Salesperson
372 King St.
Midland, Ontario L4R 3M8
(705) 526-9770
kwcoelevation.ca/

